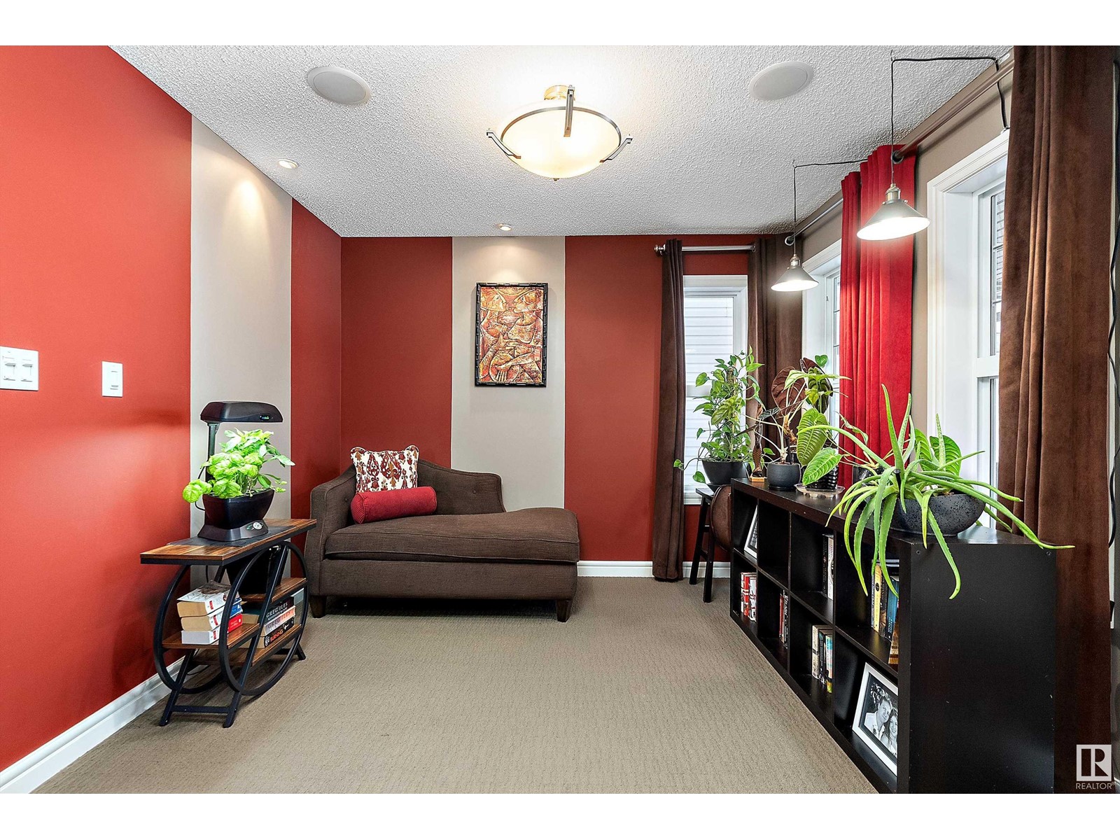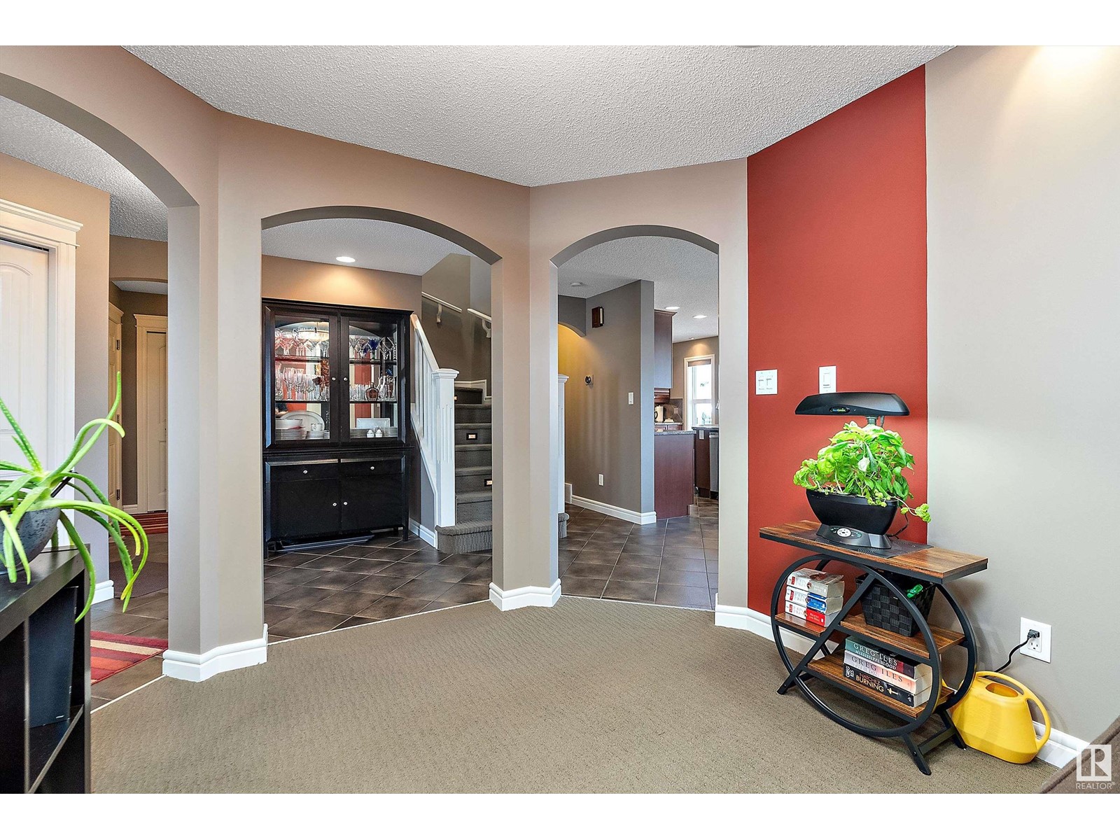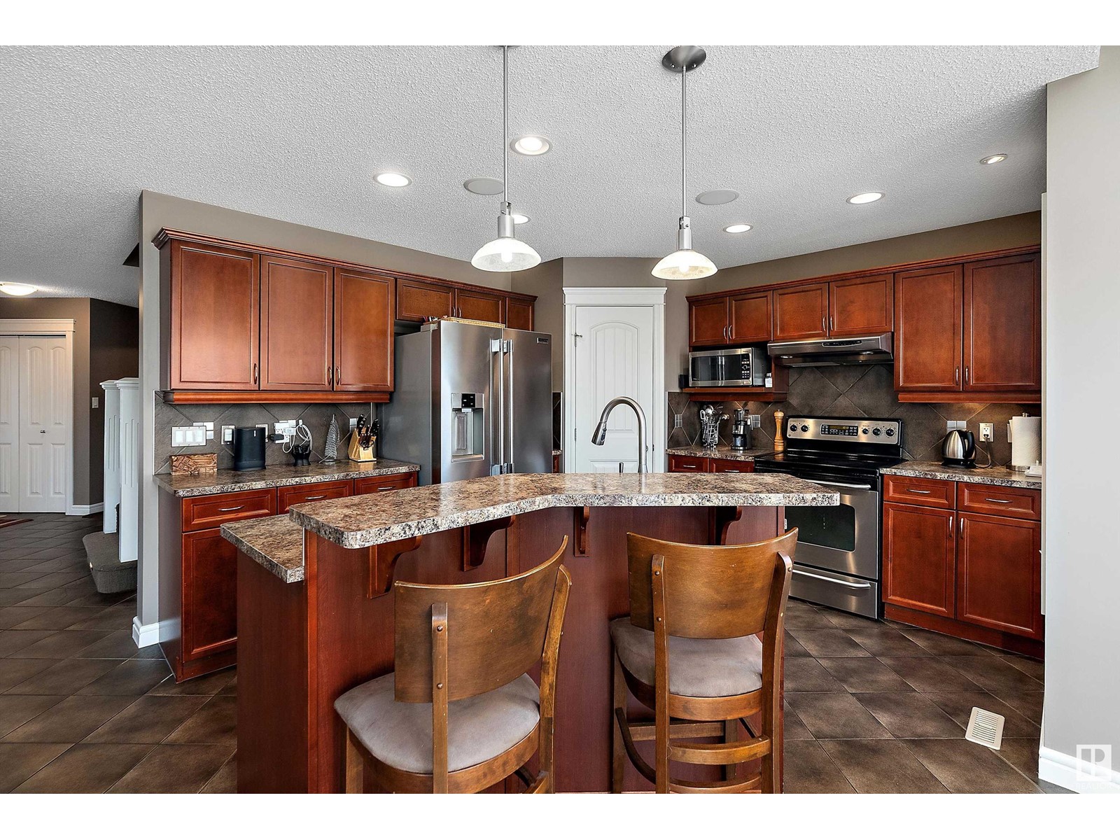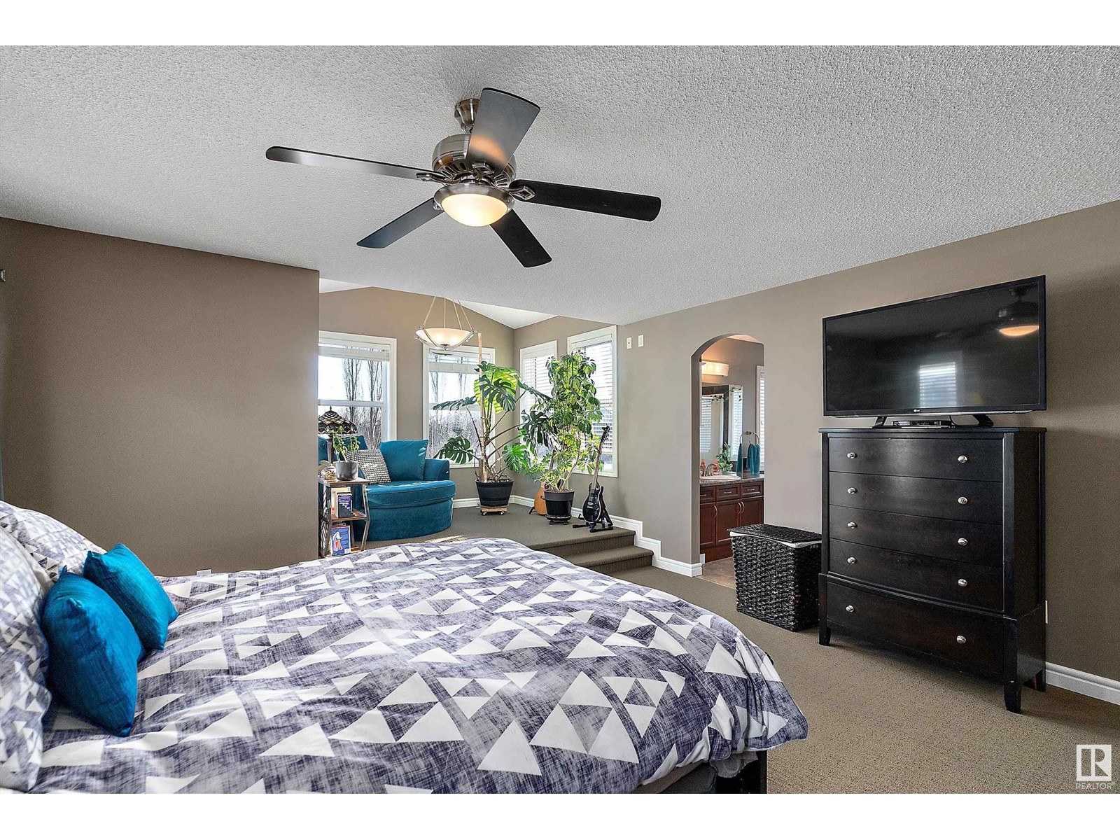11928 21 Av Sw Edmonton, Alberta T6W 0C9
$599,900
Total package in Rutherford! IMMACULATE 2096 sq ft two storey home, with FINISHED BASEMENT and large backyard! Bright open layout is perfect for families and features 4 bedrooms, 3 and a half baths, flex/den off front door and den (could be 5th bedroom) in basement. Enjoy a wall of windows facing backyard from the cozy living room with gas f/p, high ceiling dining room and large kitchen with s/s appliances, breakfast bar island and corner pantry. Upstairs has vaulted ceilings in the large bonus room, and the massive primary suite has an extra sitting area, 4 piece ensuite and w/i closet. 2 more bedrooms and 4 piece bath complete this level. Beautiful finished basement boasts a large rec room, 4th bedroom, 4 piece bath, den and storage room. Some extra features include: A/C, built-in speakers, main floor laundry and irrigation system for front/back yard. Big backyard includes a concrete patio, gorgeous landscaping and mature trees. Amazing southside location near great schools, shopping, and walking trails (id:46923)
Property Details
| MLS® Number | E4431301 |
| Property Type | Single Family |
| Neigbourhood | Rutherford (Edmonton) |
| Amenities Near By | Golf Course, Playground, Public Transit, Schools, Shopping |
| Community Features | Public Swimming Pool |
| Features | Treed, Flat Site, No Animal Home, No Smoking Home |
Building
| Bathroom Total | 4 |
| Bedrooms Total | 4 |
| Amenities | Vinyl Windows |
| Appliances | Dishwasher, Dryer, Fan, Garage Door Opener Remote(s), Garage Door Opener, Hood Fan, Refrigerator, Storage Shed, Stove, Central Vacuum, Washer, Window Coverings |
| Basement Development | Finished |
| Basement Type | Full (finished) |
| Ceiling Type | Vaulted |
| Constructed Date | 2006 |
| Construction Style Attachment | Detached |
| Cooling Type | Central Air Conditioning |
| Fireplace Fuel | Gas |
| Fireplace Present | Yes |
| Fireplace Type | Unknown |
| Half Bath Total | 1 |
| Heating Type | Forced Air |
| Stories Total | 2 |
| Size Interior | 2,097 Ft2 |
| Type | House |
Parking
| Attached Garage |
Land
| Acreage | No |
| Fence Type | Fence |
| Land Amenities | Golf Course, Playground, Public Transit, Schools, Shopping |
| Size Irregular | 492.62 |
| Size Total | 492.62 M2 |
| Size Total Text | 492.62 M2 |
Rooms
| Level | Type | Length | Width | Dimensions |
|---|---|---|---|---|
| Basement | Family Room | Measurements not available | ||
| Basement | Den | Measurements not available | ||
| Basement | Bedroom 4 | Measurements not available | ||
| Main Level | Living Room | Measurements not available | ||
| Main Level | Dining Room | Measurements not available | ||
| Main Level | Kitchen | Measurements not available | ||
| Upper Level | Primary Bedroom | Measurements not available | ||
| Upper Level | Bedroom 2 | Measurements not available | ||
| Upper Level | Bedroom 3 | Measurements not available | ||
| Upper Level | Bonus Room | Measurements not available |
https://www.realtor.ca/real-estate/28180856/11928-21-av-sw-edmonton-rutherford-edmonton
Contact Us
Contact us for more information

Timothy L. Oliver
Associate
(780) 484-3690
www.timoliver.ca/
3018 Calgary Trail Nw
Edmonton, Alberta T6J 6V4
(780) 431-5600
(780) 431-5624




























































