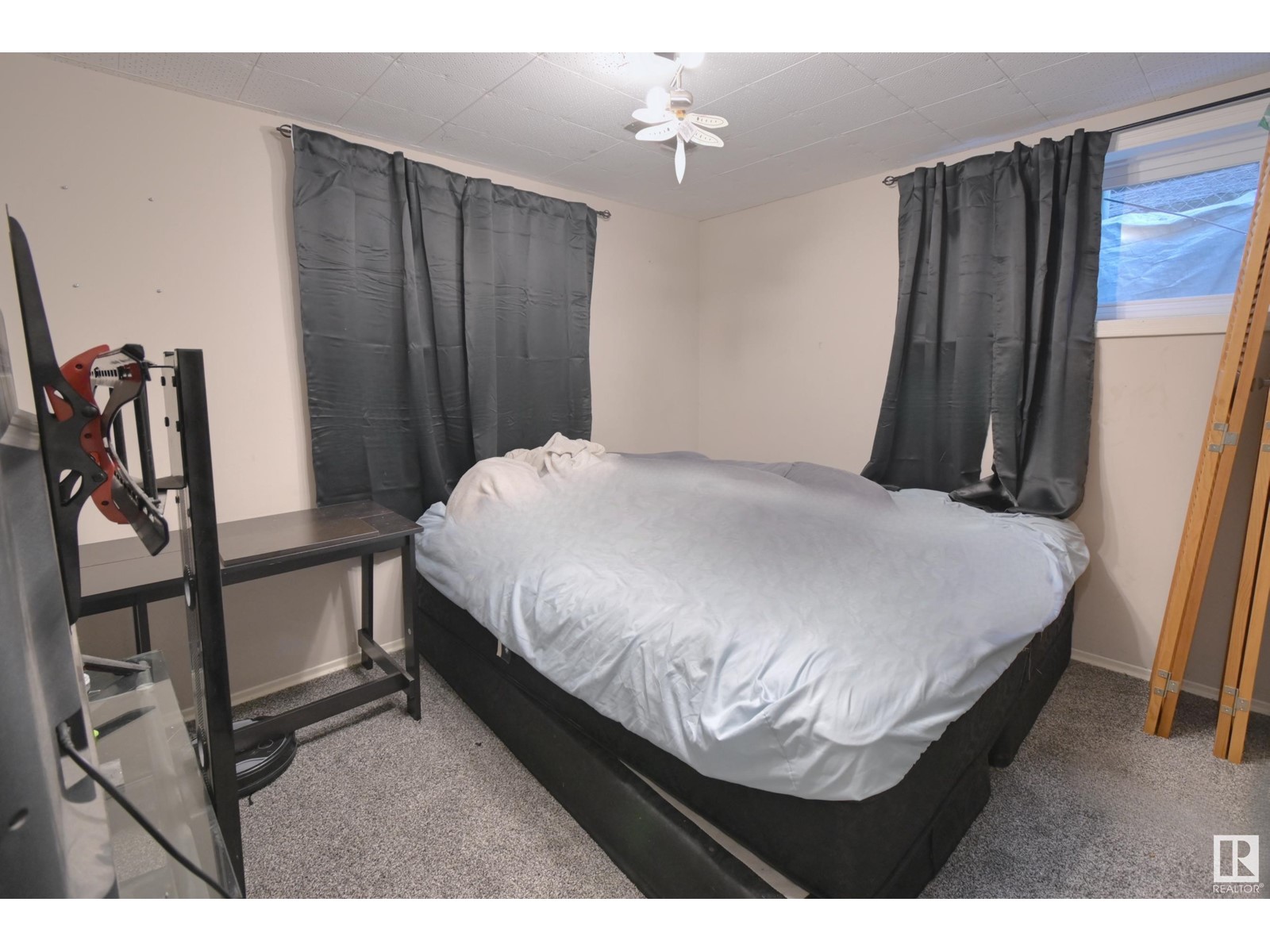11935 45 St Nw Edmonton, Alberta T5W 2T5
$300,000
Are you looking for your first home with great investment potential? This updated 5-bedroom bungalow is cute as a button and a gardener's dream! Updates include: New windows (German Tilt & Turn in the basement), fresh paint, new carpets and laminate, updated main bath, and shingles, chimney upgrade, HW tank, and dishwasher in 2021. The front door enters into a spacious living room with large picture window. The galley kitchen has ample cabinets and workspace. An updated 4-pc bath is shared by the primary and 2nd bed. The finished basement features 3 recently carpeted bedrooms, a 3-pc bath and a laundry/storage room. The huge, fenced backyard holds an abundance of fruit trees and bushes, including apple trees, gooseberries, haskap berries, saskatoons, grapes and multiple garden beds. A sheltered BBQ area sits between the single level and 2-storey workshops. Enjoy summer evenings by the fire pit and large deck. A parking pad provides off-street parking for 2 vehicles. Situated on a mature, treelined street. (id:46923)
Property Details
| MLS® Number | E4404092 |
| Property Type | Single Family |
| Neigbourhood | Beacon Heights |
| AmenitiesNearBy | Playground, Public Transit, Schools, Shopping |
| Structure | Deck, Porch |
Building
| BathroomTotal | 2 |
| BedroomsTotal | 5 |
| Appliances | Dishwasher, Dryer, Microwave Range Hood Combo, Refrigerator, Storage Shed, Stove, Washer, Window Coverings |
| ArchitecturalStyle | Bungalow |
| BasementDevelopment | Finished |
| BasementType | Full (finished) |
| ConstructedDate | 1955 |
| ConstructionStyleAttachment | Detached |
| HeatingType | Forced Air |
| StoriesTotal | 1 |
| SizeInterior | 712.0327 Sqft |
| Type | House |
Parking
| Parking Pad |
Land
| Acreage | No |
| FenceType | Fence |
| LandAmenities | Playground, Public Transit, Schools, Shopping |
| SizeIrregular | 575.76 |
| SizeTotal | 575.76 M2 |
| SizeTotalText | 575.76 M2 |
Rooms
| Level | Type | Length | Width | Dimensions |
|---|---|---|---|---|
| Basement | Bedroom 3 | 3.82 m | 2.36 m | 3.82 m x 2.36 m |
| Basement | Bedroom 4 | 3.45 m | 3.42 m | 3.45 m x 3.42 m |
| Basement | Bedroom 5 | 3.22 m | 3.33 m | 3.22 m x 3.33 m |
| Main Level | Living Room | 3.65 m | 4.78 m | 3.65 m x 4.78 m |
| Main Level | Kitchen | 2.92 m | 3.94 m | 2.92 m x 3.94 m |
| Main Level | Primary Bedroom | 3.49 m | 3.42 m | 3.49 m x 3.42 m |
| Main Level | Bedroom 2 | 2.41 m | 3.22 m | 2.41 m x 3.22 m |
https://www.realtor.ca/real-estate/27344584/11935-45-st-nw-edmonton-beacon-heights
Interested?
Contact us for more information
Christina L. Henker-Gaboury
Associate
302-5083 Windermere Blvd Sw
Edmonton, Alberta T6W 0J5
Claude Gaboury
Associate
302-5083 Windermere Blvd Sw
Edmonton, Alberta T6W 0J5
































