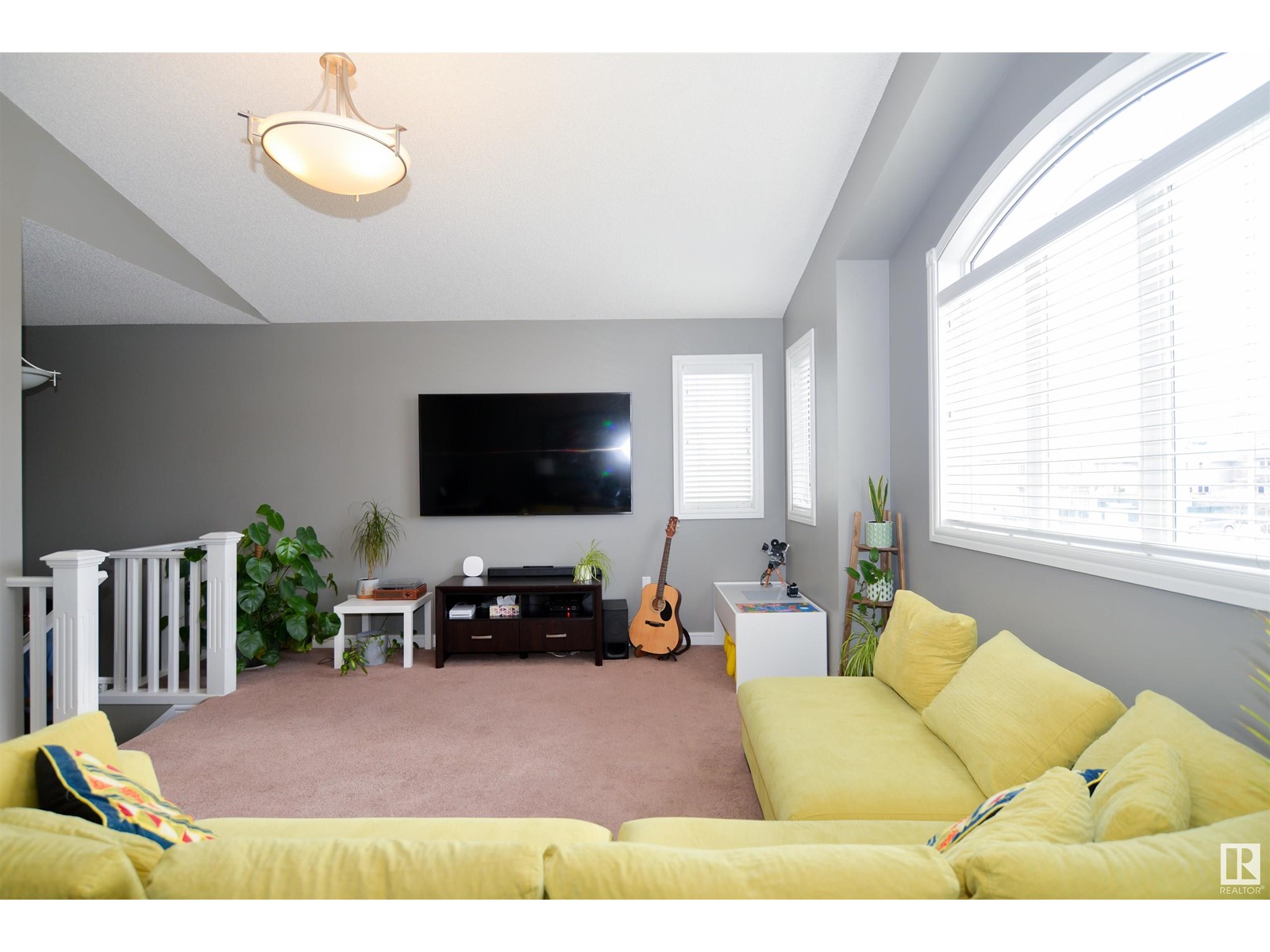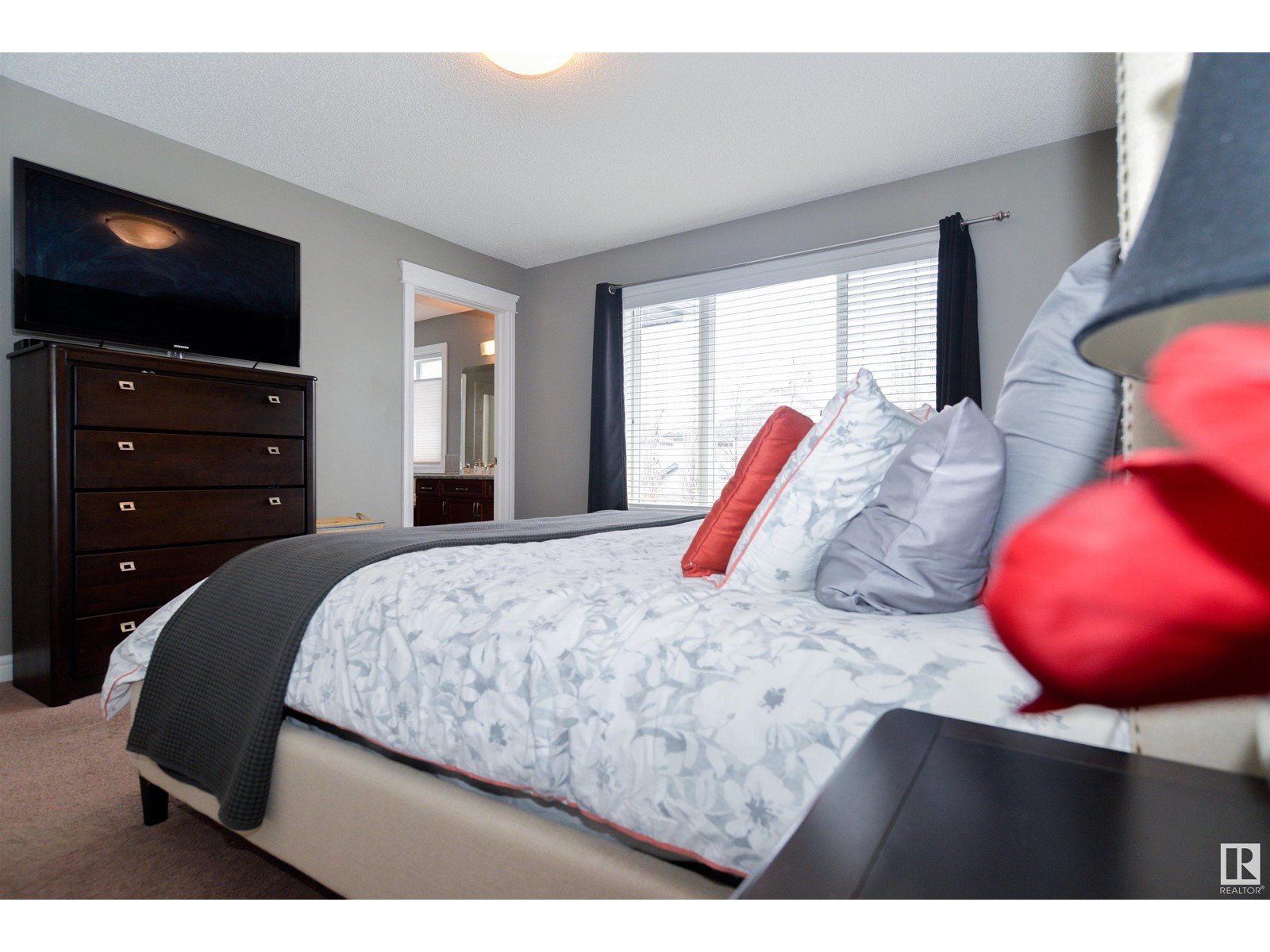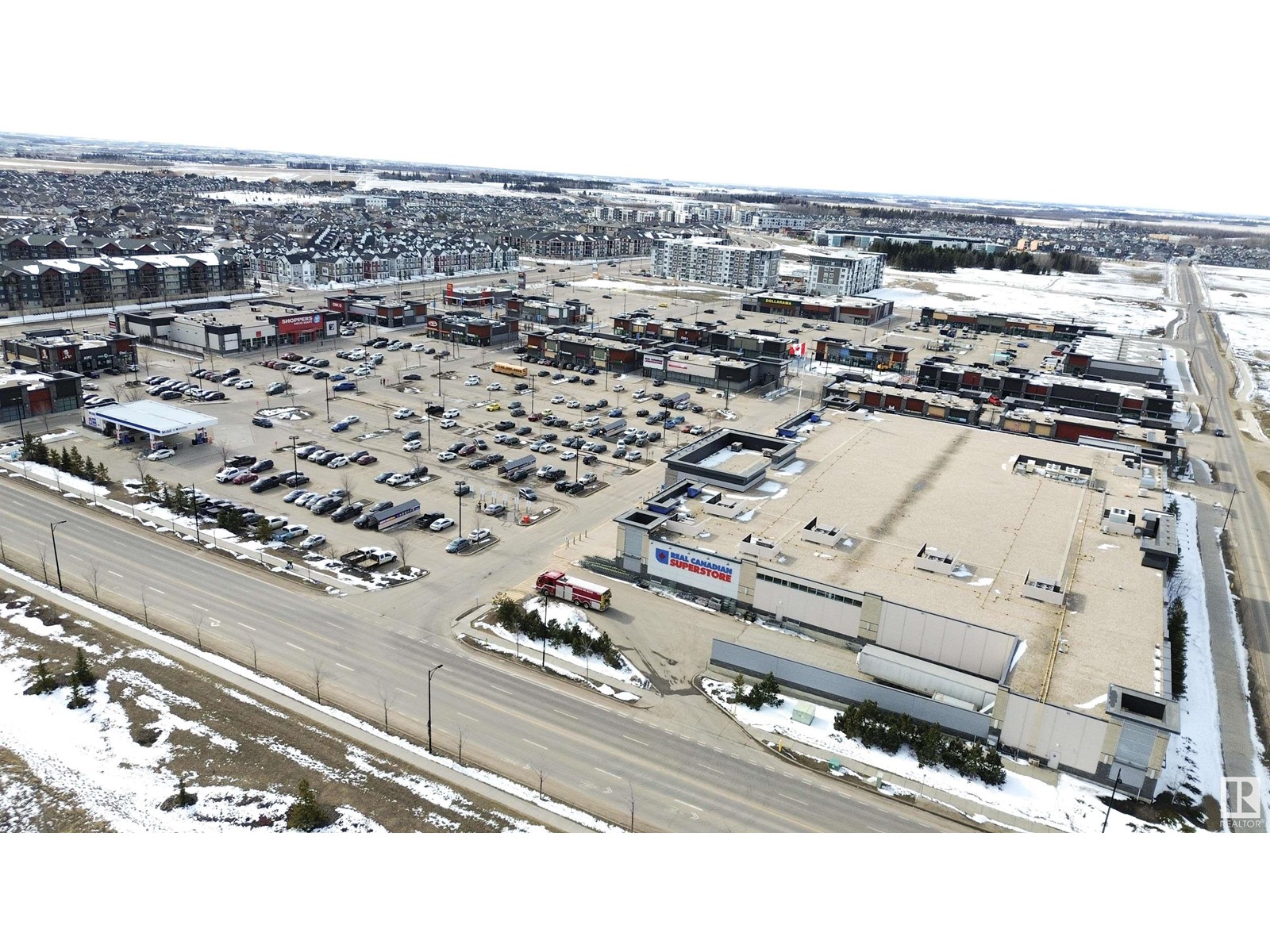11936 21 Av Sw Edmonton, Alberta T6W 0C9
$539,000
Run, Don't Walk! This meticulously maintained home is what you've been waiting for. The fully finished home with 3+1 bedrooms, 3.5 baths, double attached garage and a bonus room comes complete with a backyard oasis any gardener would appreciate. Lounge around in the summer on your big deck and enjoy some s'mores around the fire pit. Inside, enjoy the luxury of A/C in your home. Make this summer an unforgettable one. With schools, Superstore and other shops just a quick 5 min walk away, along with many walking trails, enjoy the outdoors in a safe urban neighborhood. (id:46923)
Property Details
| MLS® Number | E4428962 |
| Property Type | Single Family |
| Neigbourhood | Rutherford (Edmonton) |
| Amenities Near By | Schools, Shopping |
| Features | No Animal Home, No Smoking Home |
| Parking Space Total | 4 |
| Structure | Deck, Fire Pit |
Building
| Bathroom Total | 4 |
| Bedrooms Total | 4 |
| Appliances | Dishwasher, Dryer, Hood Fan, Microwave, Refrigerator, Storage Shed, Washer, Window Coverings |
| Basement Development | Finished |
| Basement Type | Full (finished) |
| Constructed Date | 2006 |
| Construction Style Attachment | Detached |
| Cooling Type | Central Air Conditioning |
| Fireplace Fuel | Gas |
| Fireplace Present | Yes |
| Fireplace Type | Unknown |
| Half Bath Total | 1 |
| Heating Type | Forced Air |
| Stories Total | 2 |
| Size Interior | 1,763 Ft2 |
| Type | House |
Parking
| Attached Garage |
Land
| Acreage | No |
| Fence Type | Fence |
| Land Amenities | Schools, Shopping |
| Size Irregular | 404.64 |
| Size Total | 404.64 M2 |
| Size Total Text | 404.64 M2 |
Rooms
| Level | Type | Length | Width | Dimensions |
|---|---|---|---|---|
| Basement | Family Room | Measurements not available | ||
| Basement | Bedroom 4 | Measurements not available | ||
| Main Level | Living Room | 4.89 m | 3.69 m | 4.89 m x 3.69 m |
| Main Level | Dining Room | 3.18 m | 2.75 m | 3.18 m x 2.75 m |
| Main Level | Kitchen | 3.12 m | 3.32 m | 3.12 m x 3.32 m |
| Upper Level | Primary Bedroom | 3.88 m | 4 m | 3.88 m x 4 m |
| Upper Level | Bedroom 2 | 3.94 m | 3.3 m | 3.94 m x 3.3 m |
| Upper Level | Bedroom 3 | 3.02 m | 3 m | 3.02 m x 3 m |
| Upper Level | Bonus Room | 5.78 m | 4.14 m | 5.78 m x 4.14 m |
https://www.realtor.ca/real-estate/28118965/11936-21-av-sw-edmonton-rutherford-edmonton
Contact Us
Contact us for more information

Catherine Ta
Associate
elmlink.co/catherineta
www.facebook.com/catherinetarealtor
www.youtube.com/@CatherineTaRealtor
3400-10180 101 St Nw
Edmonton, Alberta T5J 3S4
(855) 623-6900













































