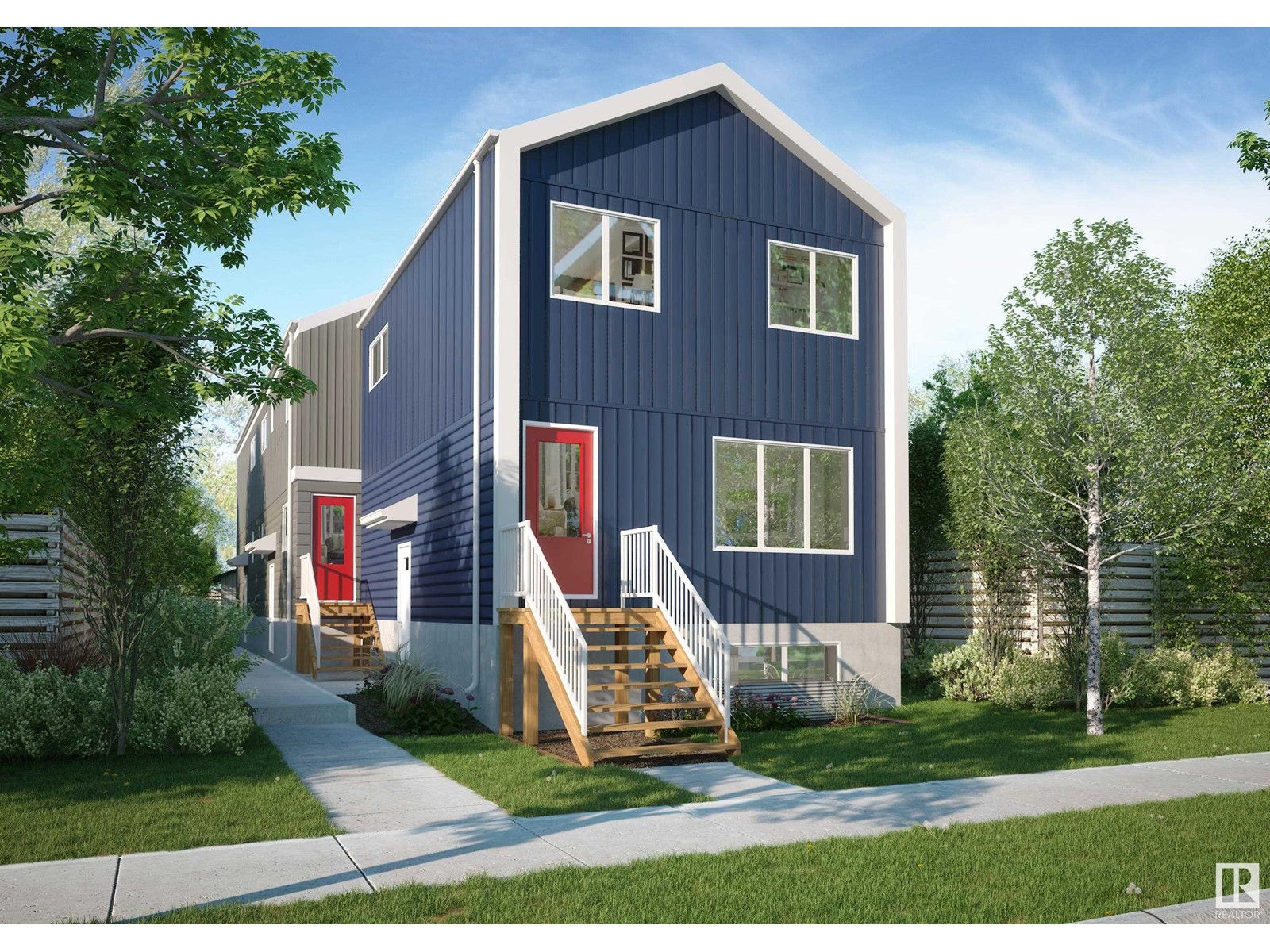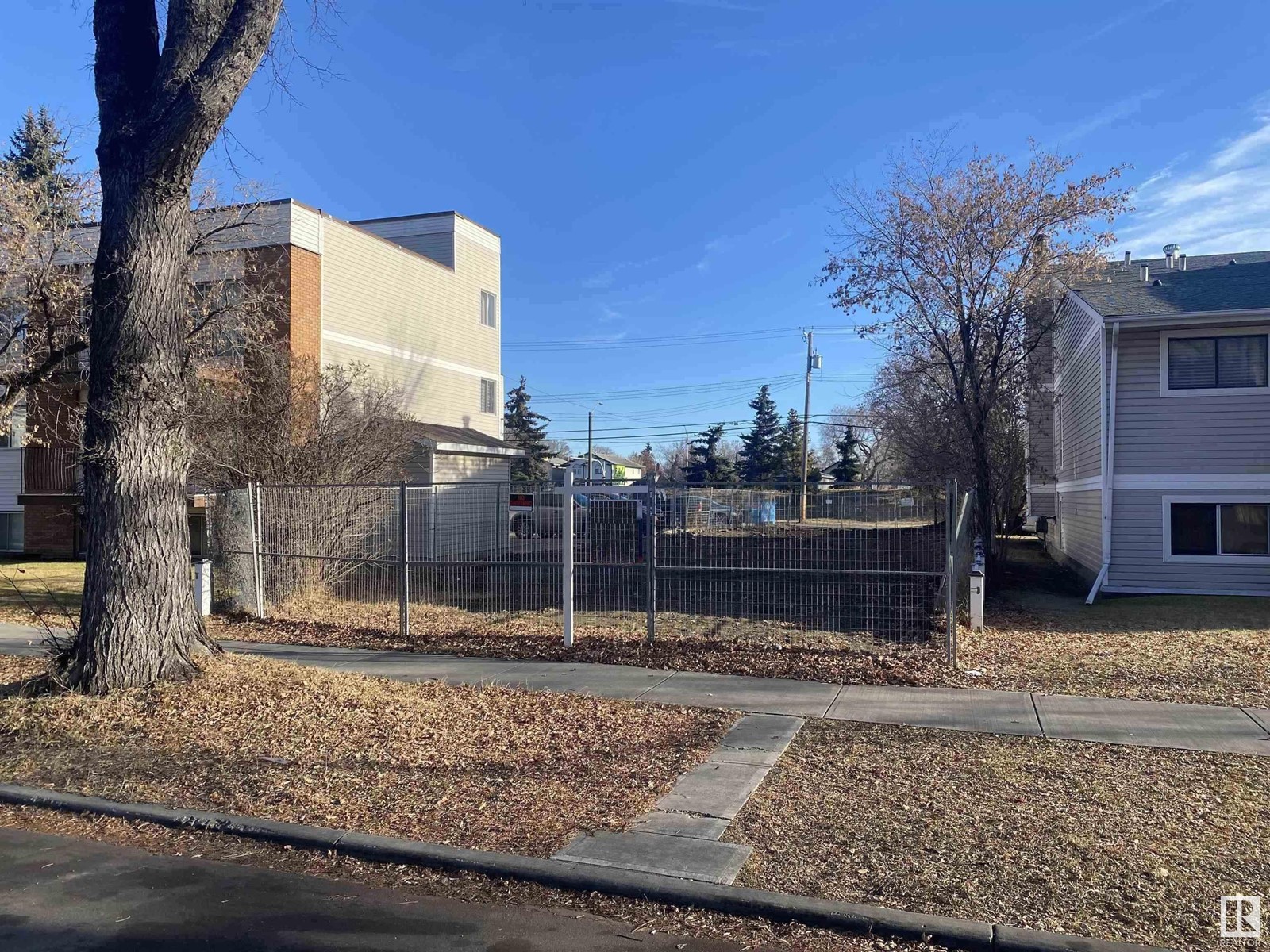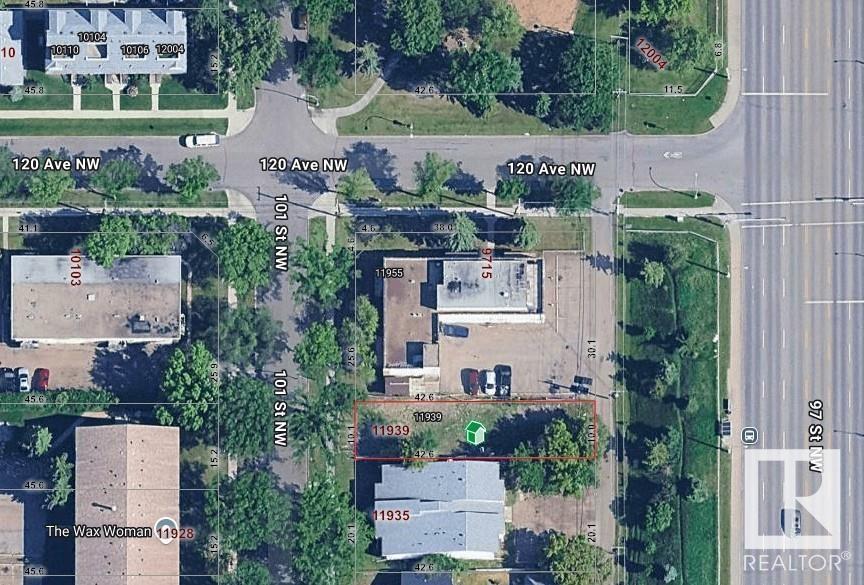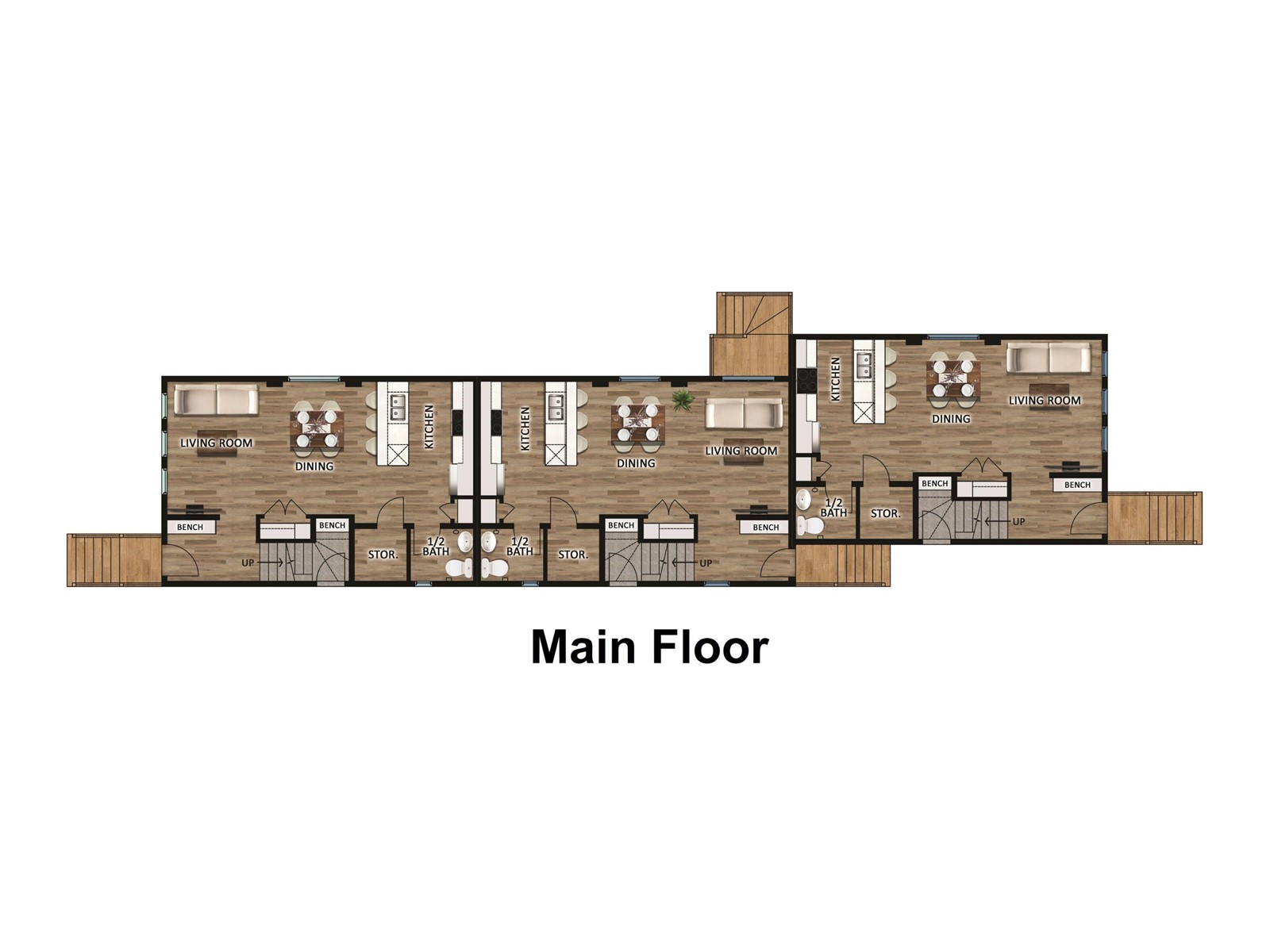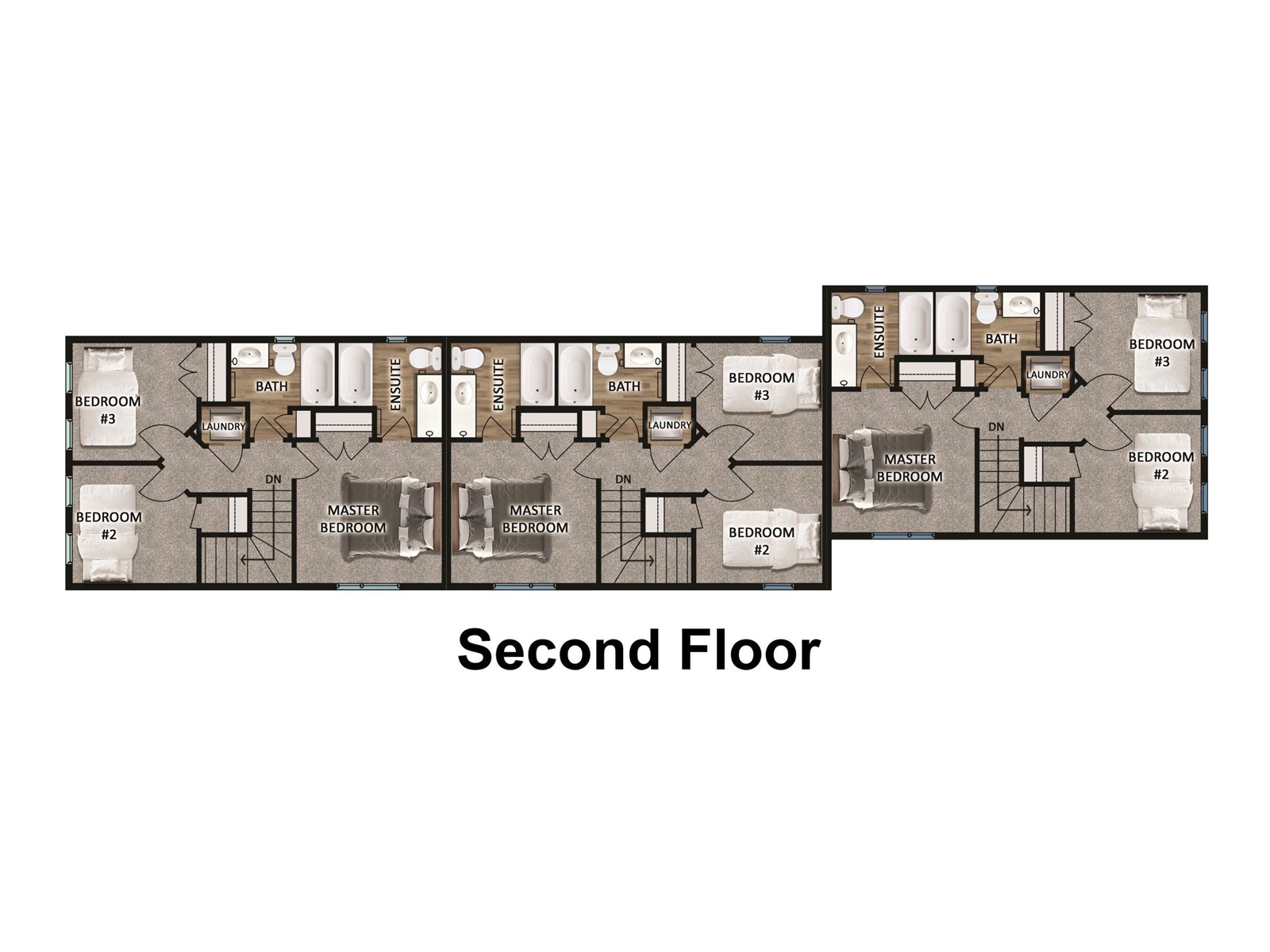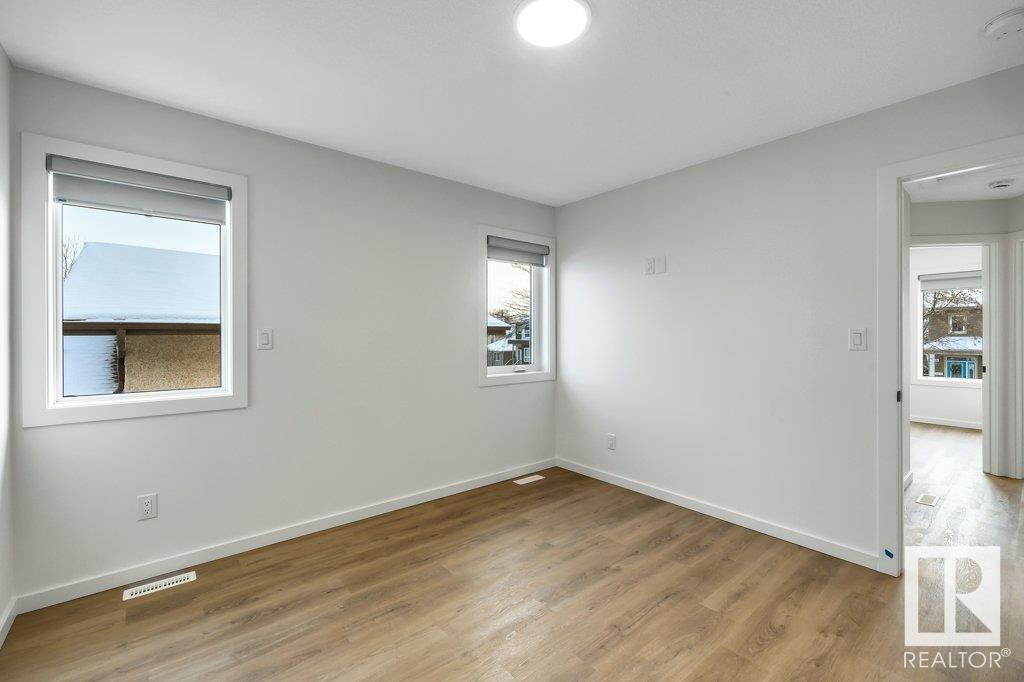11939 101 St Nw Edmonton, Alberta T5G 2B8
$1,599,900
TRIPLEX w/ 3 LEGAL SUITES (6 RENTAL UNITS) qualifying for CMHC MLI SELECT. Cash-on-Cash Return of 51.69% (SELF MANAGED) or 39.99% (MANAGED) w/ GST rebate, financing, appraisal & legal fees considered. Projected monthly rent is $10,050 w/ annual gross revenue of $120,600 & cap rate of 5.66-6.25%. Cash Flow After Debt Service - SELF MANAGED $25,462 or $16,103 MANAGED. LRT access to Grant MacEwan, U of A, Downtown, ICE District. Close to Kingsway Mall, Royal Alex & Glenrose Hospital. Three 2-Storey Suites w/ 3 bed/2.5 bath & Three 1 bed/bath BSMT SUITES. 3-bed plan w/ built in bench at entry & 5x5 storage. Kitchen w/ pantry, quartz, vinyl plank & SS appliances. Tenants enjoy 3 large bedrms, 4pc bath, 4pc ensuite & upper laundry. BSMT SUITES w/ large SOUTH windows. 3 ENERGIZED parking stalls. Final lot grading. Wrapped foundation. Be part of Edmonton’s downtown gentrification & realize the real estate APPRECIATION many Canadian Cities have seen. Commercial financing required. Rendering used. Ready MAR 2026. (id:46923)
Property Details
| MLS® Number | E4430654 |
| Property Type | Single Family |
| Neigbourhood | Westwood (Edmonton) |
| Amenities Near By | Public Transit, Schools, Shopping |
| Community Features | Public Swimming Pool |
| Features | Paved Lane, Lane |
Building
| Bathroom Total | 4 |
| Bedrooms Total | 4 |
| Amenities | Vinyl Windows |
| Appliances | Dryer, Washer/dryer Stack-up, Washer, See Remarks, Refrigerator, Two Stoves, Dishwasher |
| Basement Development | Finished |
| Basement Features | Suite |
| Basement Type | Full (finished) |
| Constructed Date | 2025 |
| Construction Style Attachment | Attached |
| Half Bath Total | 1 |
| Heating Type | Forced Air |
| Stories Total | 2 |
| Size Interior | 3,600 Ft2 |
| Type | Triplex |
Parking
| Rear | |
| Stall | |
| See Remarks |
Land
| Acreage | No |
| Land Amenities | Public Transit, Schools, Shopping |
| Size Irregular | 428.23 |
| Size Total | 428.23 M2 |
| Size Total Text | 428.23 M2 |
Rooms
| Level | Type | Length | Width | Dimensions |
|---|---|---|---|---|
| Basement | Bedroom 4 | Measurements not available | ||
| Basement | Second Kitchen | Measurements not available | ||
| Main Level | Living Room | Measurements not available | ||
| Main Level | Dining Room | Measurements not available | ||
| Main Level | Kitchen | Measurements not available | ||
| Upper Level | Primary Bedroom | Measurements not available | ||
| Upper Level | Bedroom 2 | Measurements not available | ||
| Upper Level | Bedroom 3 | Measurements not available |
https://www.realtor.ca/real-estate/28161265/11939-101-st-nw-edmonton-westwood-edmonton
Contact Us
Contact us for more information

Jordan C. Seitz
Associate
(844) 274-2914
linktr.ee/team_seitz
www.facebook.com/teamseitzyeg/
www.instagram.com/matchmyhome.ca/
3400-10180 101 St Nw
Edmonton, Alberta T5J 3S4
(855) 623-6900

