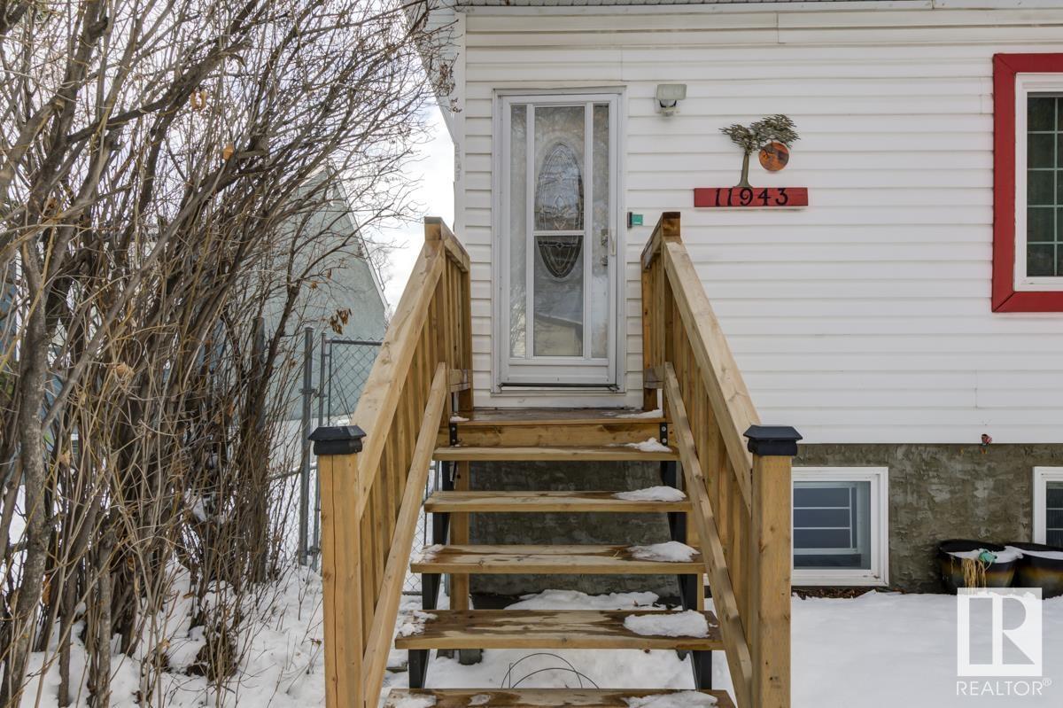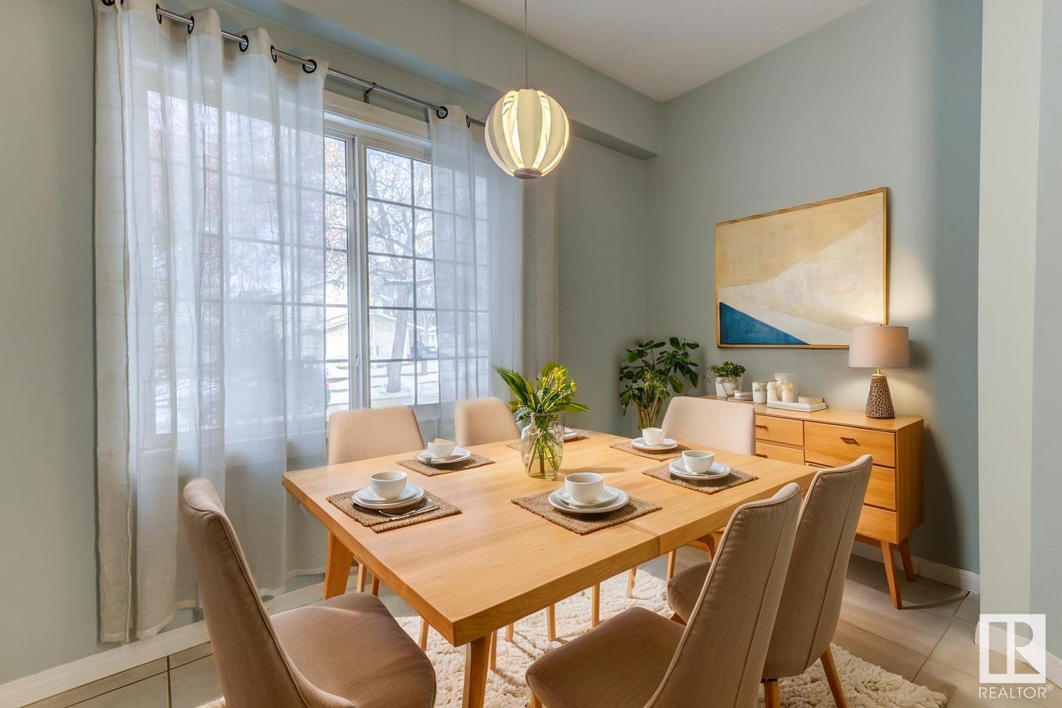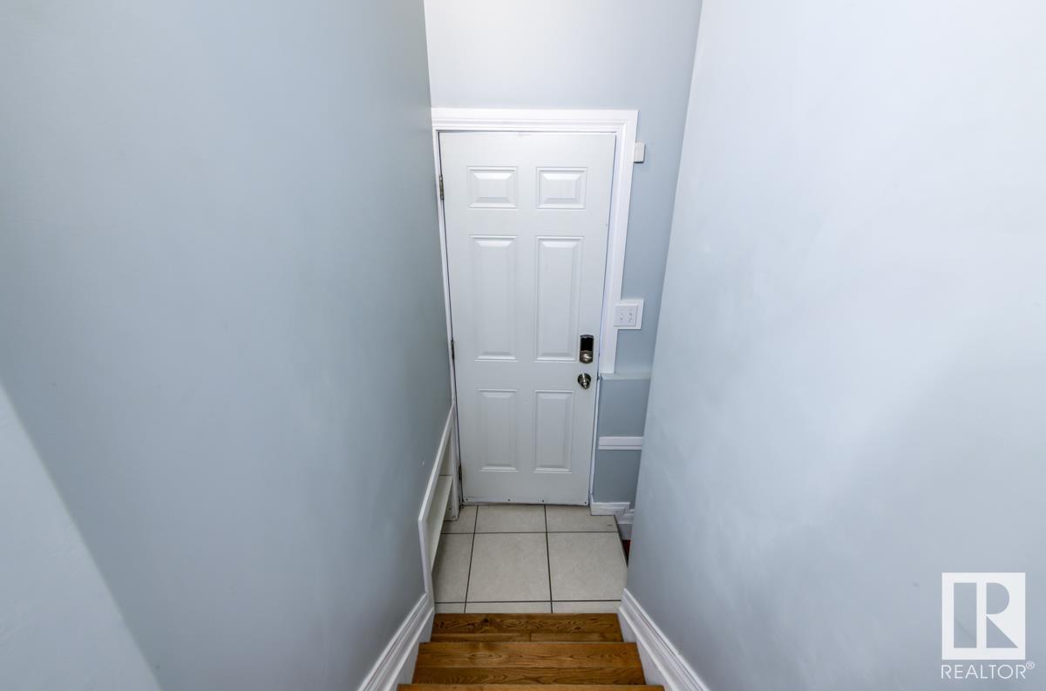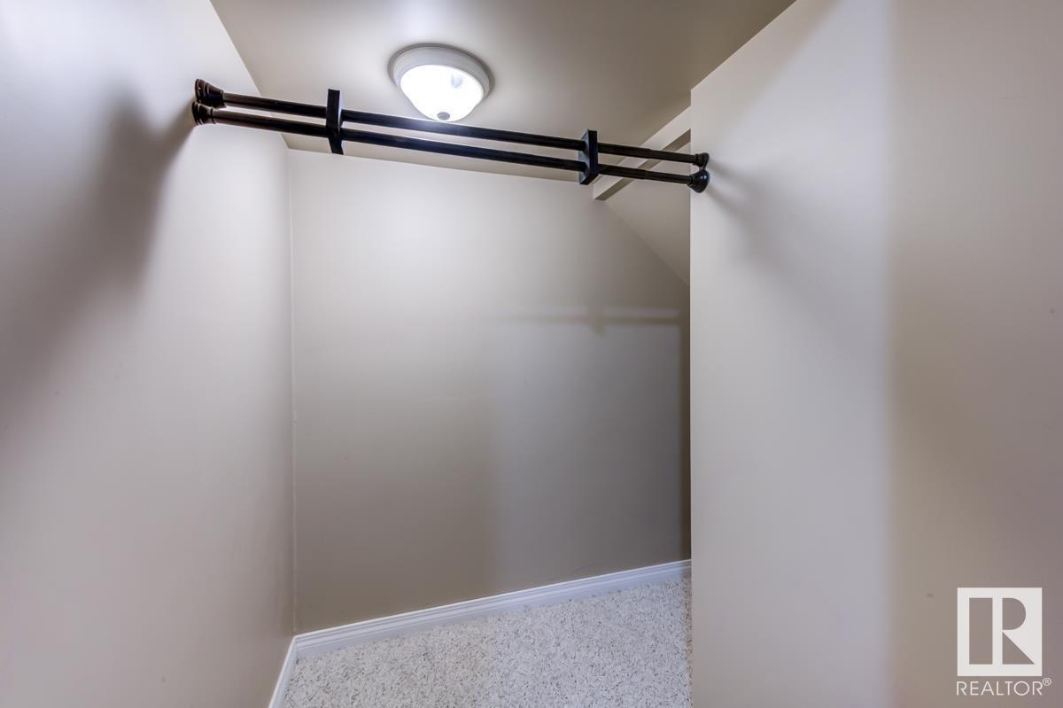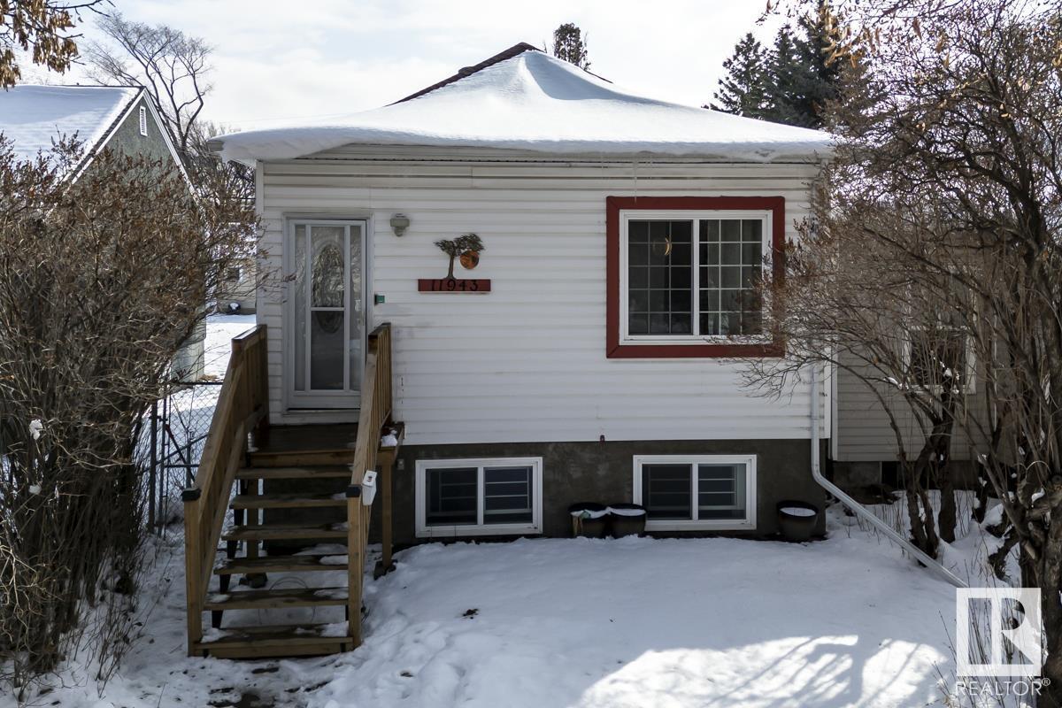11943 87 St Nw Edmonton, Alberta T5B 3N3
$349,000
This pretty-as-a-picture raised bungalow in Eastwood is packed with charm, space, and major updates! With 1+2 bedrooms, 2.5 bathrooms (including a gorgeous 4pc ensuite), and 1448 sqft of living space, this home surprises at every turn. Fully renovated in 2008 with a new foundation, 9’ basement ceilings, windows, kitchen, baths, electrical, HVAC, plumbing, insulation & more—it’s the perfect blend of classic character and modern convenience. Recent upgrades include a 2025 furnace & hot water tank, new fridge & ceramic-top stove, 2016 shingles, soffits, fascia, eaves, gas BBQ line & Solatube skylight. The oversized single garage (2011) adds extra value. Enjoy the low-maintenance vinyl exterior, fenced yard with deck seating, raised garden beds & an apple tree. Located near trendy Alberta Ave shops, restaurants & community events! (id:46923)
Property Details
| MLS® Number | E4428733 |
| Property Type | Single Family |
| Neigbourhood | Eastwood |
| Amenities Near By | Golf Course, Playground, Public Transit, Schools, Shopping |
| Features | Level |
| Parking Space Total | 2 |
| Structure | Deck |
Building
| Bathroom Total | 3 |
| Bedrooms Total | 3 |
| Amenities | Vinyl Windows |
| Appliances | Dishwasher, Dryer, Garage Door Opener Remote(s), Garage Door Opener, Microwave Range Hood Combo, Refrigerator, Stove, Washer, Window Coverings |
| Architectural Style | Raised Bungalow |
| Basement Development | Finished |
| Basement Type | Full (finished) |
| Constructed Date | 1912 |
| Construction Style Attachment | Detached |
| Half Bath Total | 1 |
| Heating Type | Forced Air |
| Stories Total | 1 |
| Size Interior | 742 Ft2 |
| Type | House |
Parking
| Oversize | |
| Detached Garage |
Land
| Acreage | No |
| Fence Type | Fence |
| Land Amenities | Golf Course, Playground, Public Transit, Schools, Shopping |
| Size Irregular | 348.34 |
| Size Total | 348.34 M2 |
| Size Total Text | 348.34 M2 |
Rooms
| Level | Type | Length | Width | Dimensions |
|---|---|---|---|---|
| Basement | Bedroom 2 | 4.55 m | 2.76 m | 4.55 m x 2.76 m |
| Basement | Bedroom 3 | 4.57 m | 2.74 m | 4.57 m x 2.74 m |
| Main Level | Living Room | 3.77 m | 3.53 m | 3.77 m x 3.53 m |
| Main Level | Dining Room | 3.26 m | 2.17 m | 3.26 m x 2.17 m |
| Main Level | Kitchen | 3.29 m | 2.55 m | 3.29 m x 2.55 m |
| Main Level | Primary Bedroom | 4.22 m | 3.3 m | 4.22 m x 3.3 m |
https://www.realtor.ca/real-estate/28113571/11943-87-st-nw-edmonton-eastwood
Contact Us
Contact us for more information
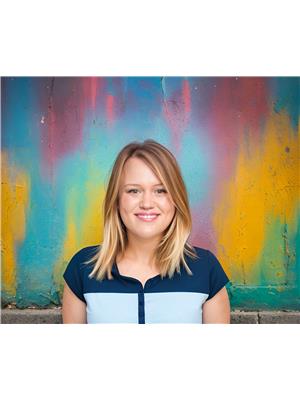
Caitlin Heine
Associate
(780) 447-1695
www.iconicyeg.com/
www.facebook.com/iconicyeg
ca.linkedin.com/in/caitlin-heine
www.instagram.com/iconic.yeg/
www.youtube.com/channel/UClctMgAfQnl-18lPIk1U5MQ
200-10835 124 St Nw
Edmonton, Alberta T5M 0H4
(780) 488-4000
(780) 447-1695

Ludovic Aubertin
Associate
www.iconicyeg.com/
www.facebook.com/ludo.aubertin/
www.linkedin.com/in/ludovic-aubertin-37b9a1218
200-10835 124 St Nw
Edmonton, Alberta T5M 0H4
(780) 488-4000
(780) 447-1695


