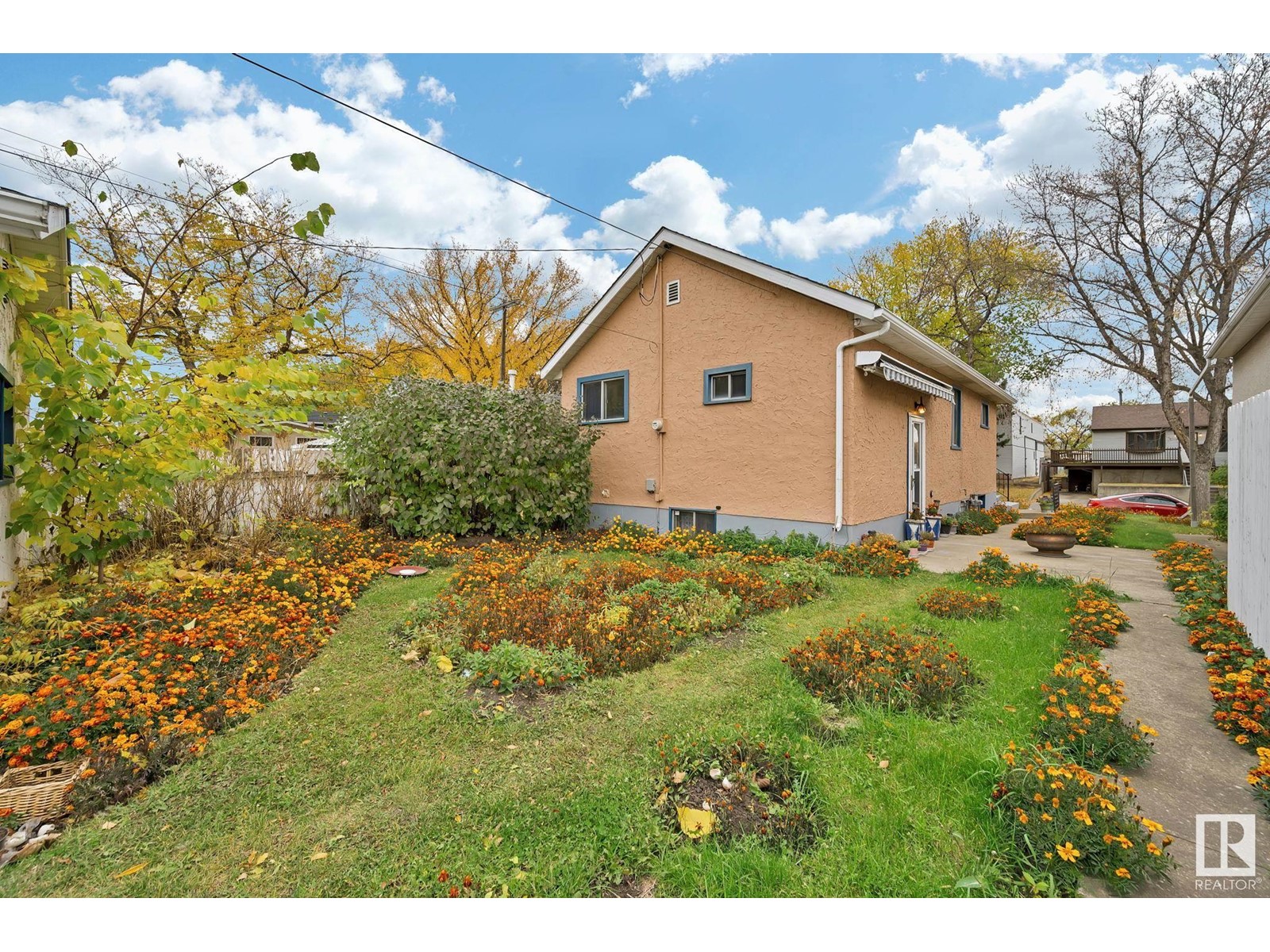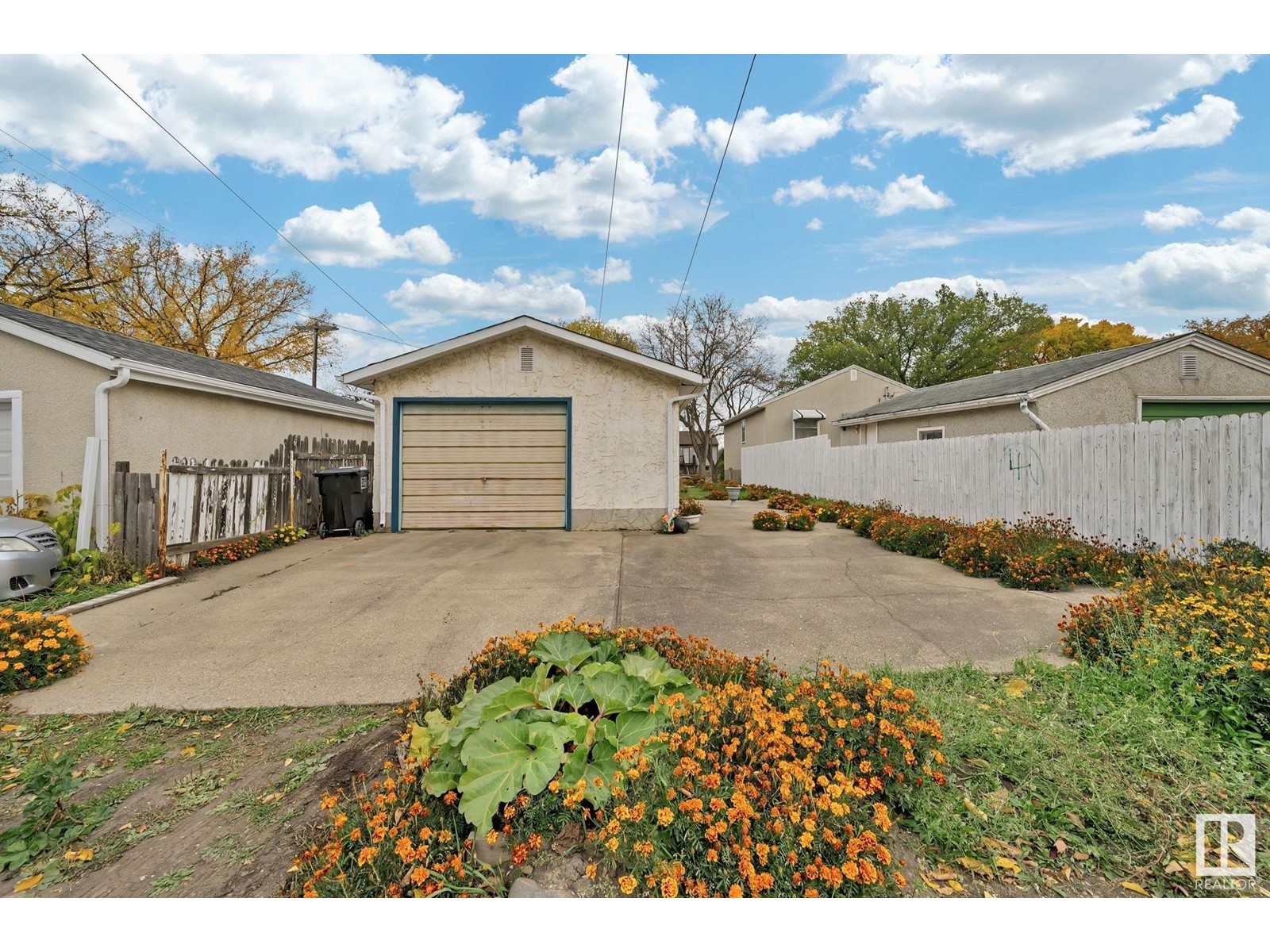11948 62 St Nw Edmonton, Alberta T5W 4C6
$250,000
Live the Good Life in NE Edmonton! Discover incredible possibilities with this single-family detached home on a spacious 33x123 ft lot. Whether you're looking to renovate or build your dream home, this property offers endless potential. The generous lot size gives you the flexibility to build a custom single-family residence or even a duplexperfect for homeowners and investors alike. Located in a vibrant NE Edmonton neighbourhood, you'll enjoy easy access to local amenities, schools, parks, and shopping. With nearby transit options and quick routes to major roadways, this community combines convenience with a welcoming, family-friendly atmosphere. Dont miss this rare opportunity! (id:46923)
Property Details
| MLS® Number | E4411201 |
| Property Type | Single Family |
| Neigbourhood | Montrose (Edmonton) |
| AmenitiesNearBy | Playground, Public Transit, Schools, Shopping |
| Features | See Remarks, Lane |
Building
| BathroomTotal | 2 |
| BedroomsTotal | 3 |
| Appliances | Dishwasher, Dryer, Refrigerator, Stove, Washer, Window Coverings |
| ArchitecturalStyle | Bungalow |
| BasementDevelopment | Partially Finished |
| BasementType | Full (partially Finished) |
| ConstructedDate | 1949 |
| ConstructionStyleAttachment | Detached |
| HeatingType | Forced Air |
| StoriesTotal | 1 |
| SizeInterior | 807.2933 Sqft |
| Type | House |
Parking
| RV | |
| Detached Garage |
Land
| Acreage | No |
| LandAmenities | Playground, Public Transit, Schools, Shopping |
| SizeIrregular | 376.59 |
| SizeTotal | 376.59 M2 |
| SizeTotalText | 376.59 M2 |
Rooms
| Level | Type | Length | Width | Dimensions |
|---|---|---|---|---|
| Basement | Family Room | 5.6 m | 4.74 m | 5.6 m x 4.74 m |
| Main Level | Living Room | 3.33 m | 3.52 m | 3.33 m x 3.52 m |
| Main Level | Dining Room | 2.38 m | 3.53 m | 2.38 m x 3.53 m |
| Main Level | Kitchen | 3.33 m | 3.46 m | 3.33 m x 3.46 m |
| Main Level | Primary Bedroom | 2.38 m | 4.36 m | 2.38 m x 4.36 m |
| Main Level | Bedroom 2 | 2.29 m | 3.5 m | 2.29 m x 3.5 m |
| Main Level | Bedroom 3 | 2.38 m | 3.53 m | 2.38 m x 3.53 m |
https://www.realtor.ca/real-estate/27568110/11948-62-st-nw-edmonton-montrose-edmonton
Interested?
Contact us for more information
Rob D. Jastrzebski
Associate
1400-10665 Jasper Ave Nw
Edmonton, Alberta T5J 3S9




































