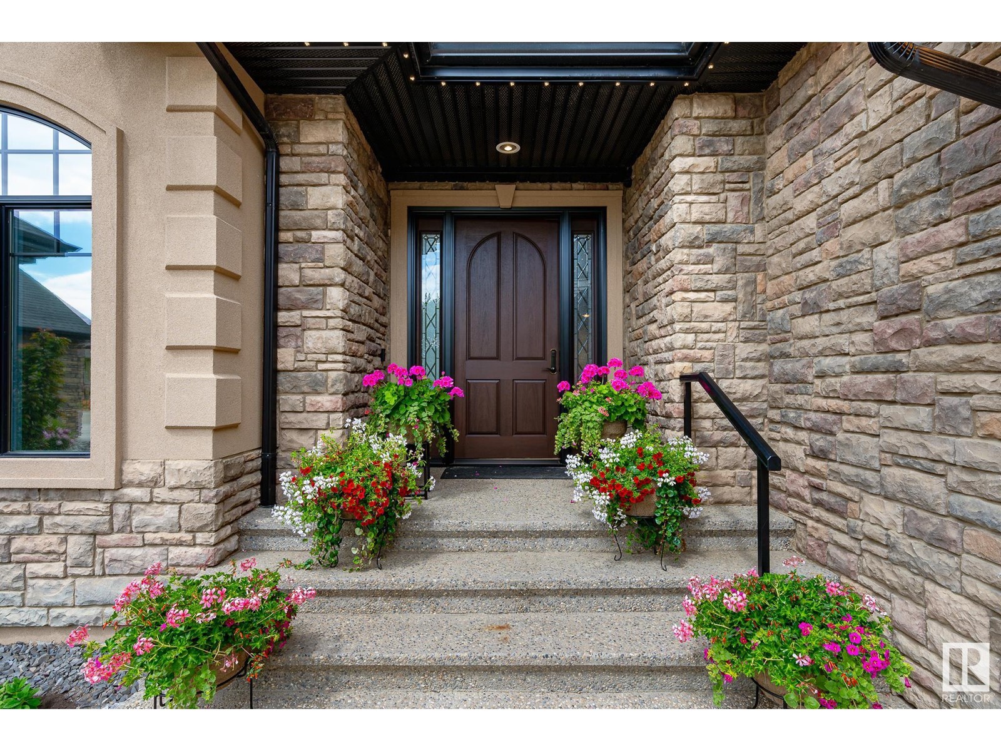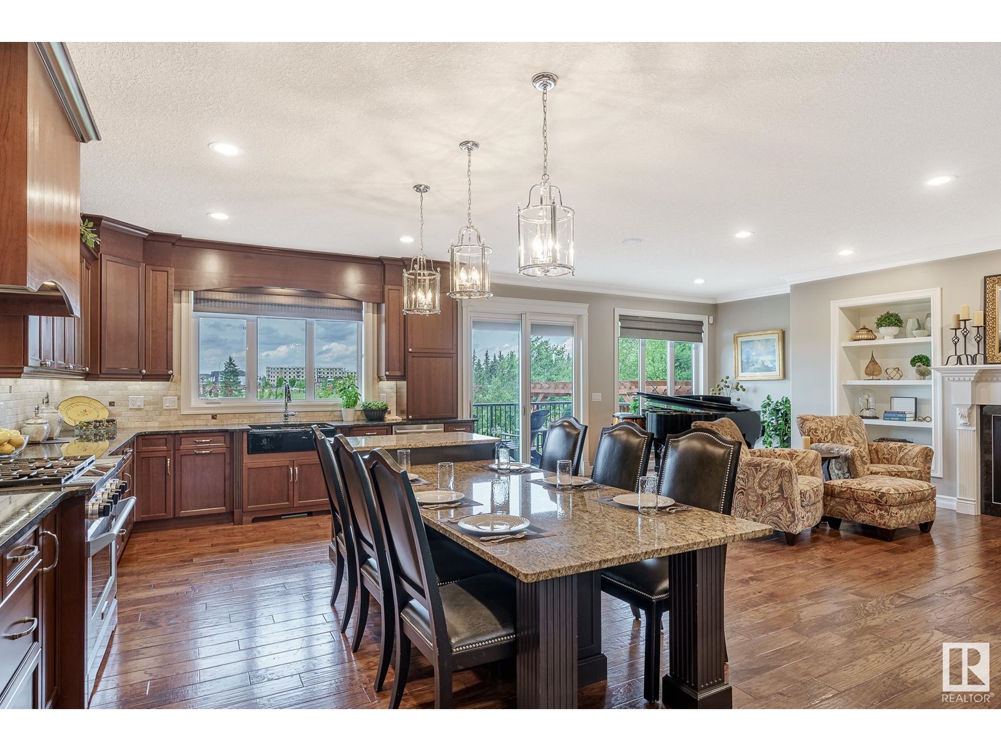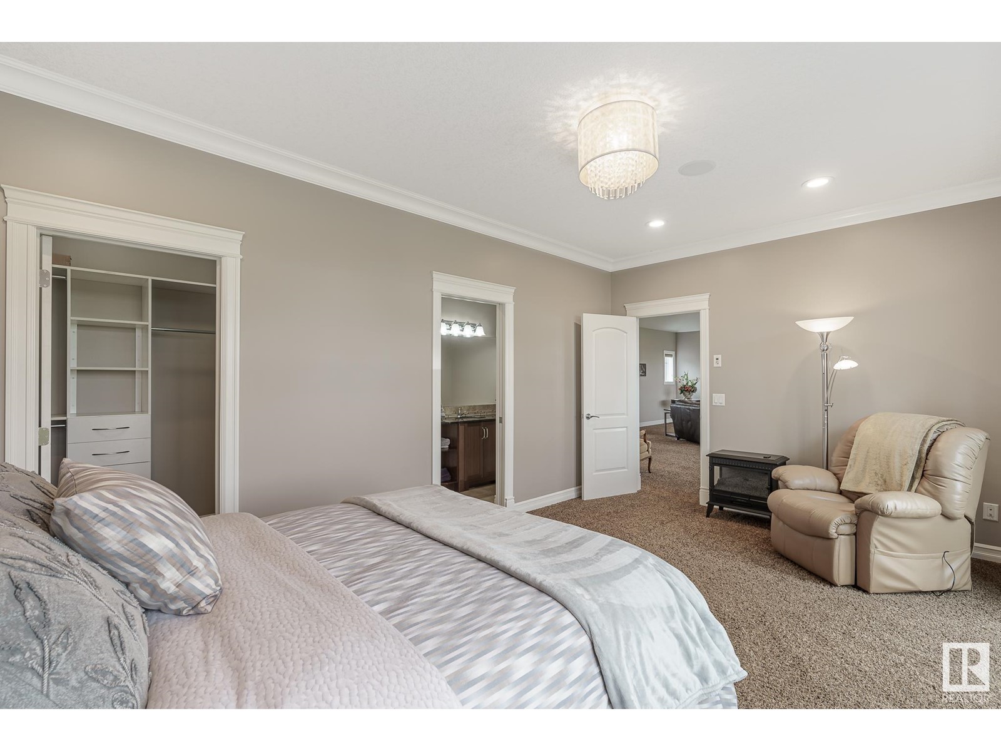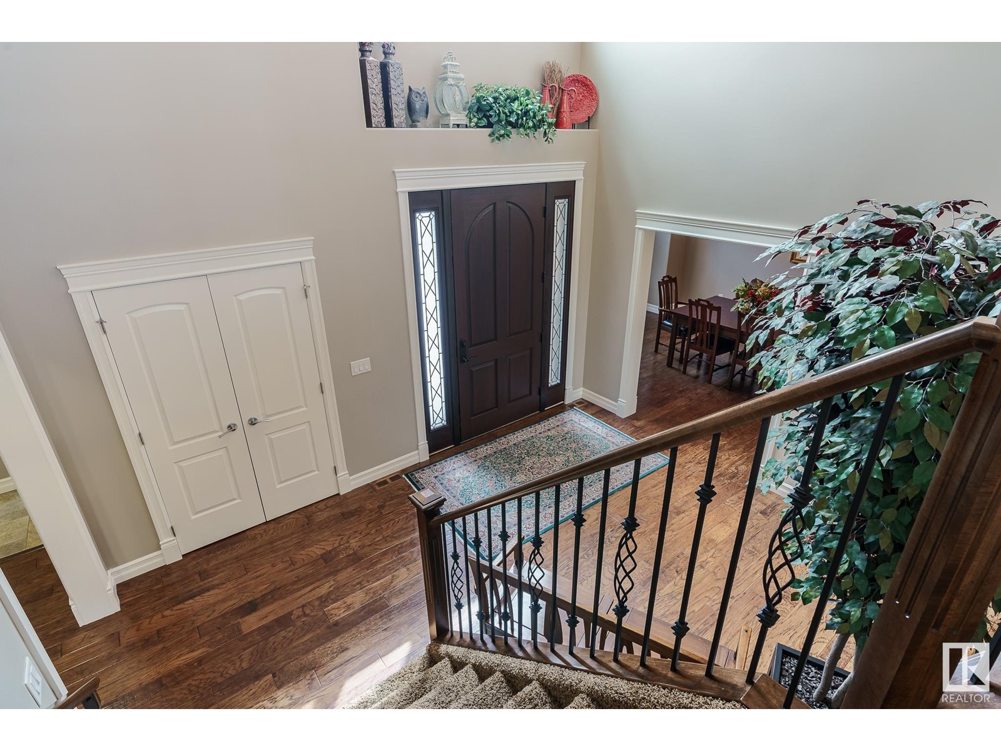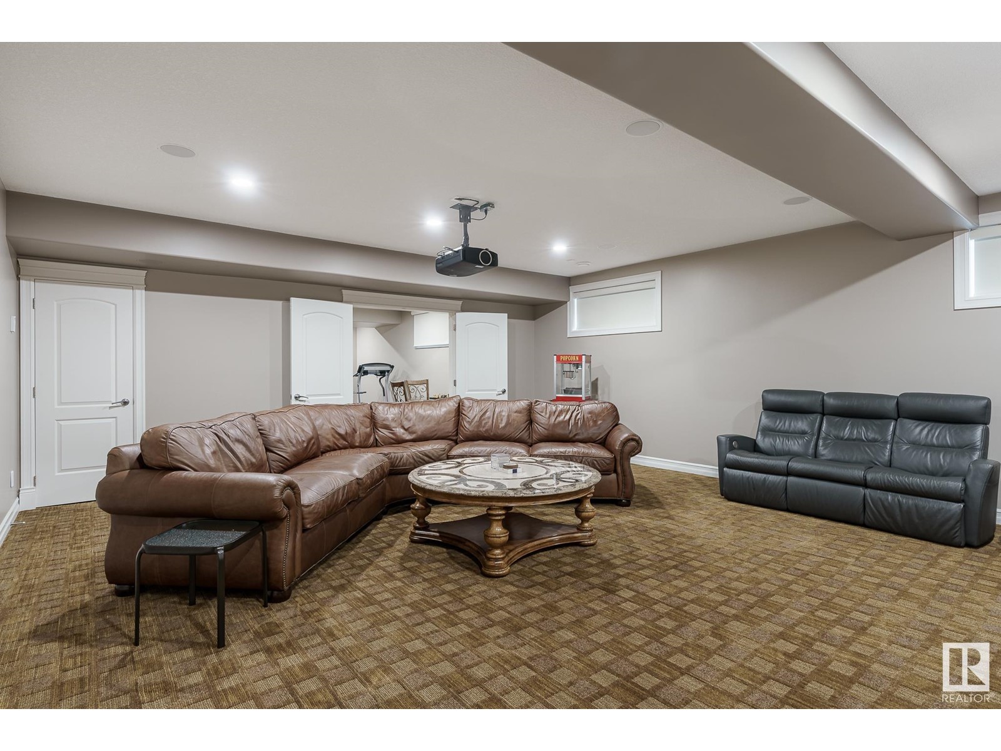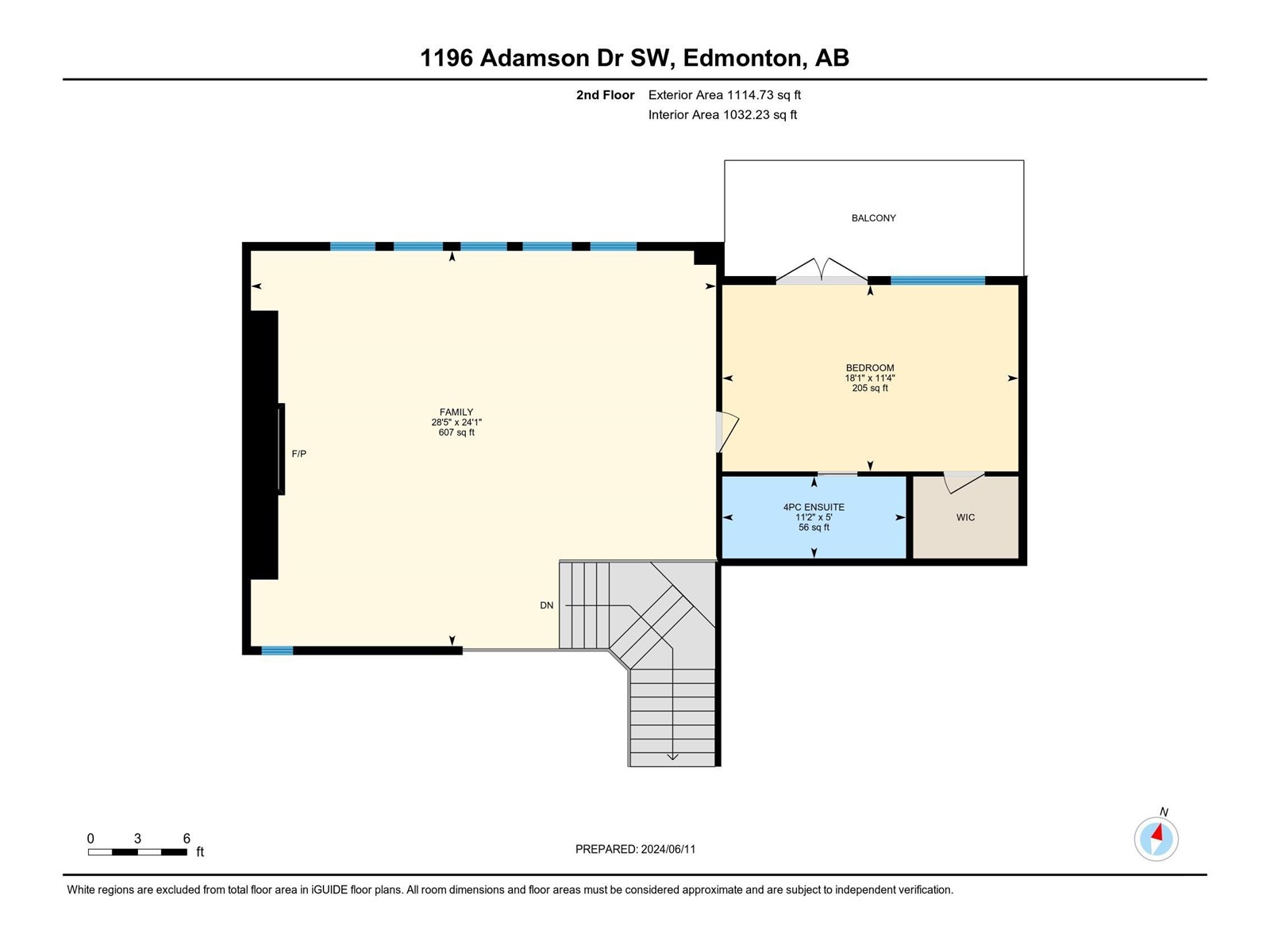1196 Adamson Dr Sw Edmonton, Alberta T6W 0V4
$1,299,000
Introducing 1196 Adamson Dr, where luxury meets tranquility. This custom home truly has it all with a 3 car garage (with heated flooring) & over 5,300 sqft of living space between 3 floors. Prepare to be captivated by the gorgeous kitchen with a built in table, granite counters, butler pantry & high end appliances - guaranteed to unleash your inner top chef! Retreat to the main floor primary bedroom, where luxury awaits with a 4pc ensuite, walk-in closet & private screened in deck. Main floor is complete with formal dining, a living room w/ built in cabinets & gas fireplace, laundry room w/ 2 sets of washers/dryers, 2pc bathroom & deck off the kitchen. Upstairs features vaulted ceilings, a large study w/ gas fireplace & 1 bedroom w/ 4pc ensuite, walk-in closet & private deck. Downstairs is complete w/ a wet bar, theater room, 2 bedrooms & 3pc bathroom. Step outside into your low maintenance, fully landscaped yard without a worry. Relax by the fire under the pergola and enjoy the gorgeous ravine views (id:46923)
Property Details
| MLS® Number | E4392875 |
| Property Type | Single Family |
| Neigbourhood | Allard |
| AmenitiesNearBy | Park, Playground, Public Transit, Schools, Shopping |
| Features | See Remarks, Ravine, Flat Site, Wet Bar, Closet Organizers |
| Structure | Deck, Fire Pit |
| ViewType | Ravine View |
Building
| BathroomTotal | 4 |
| BedroomsTotal | 4 |
| Appliances | Dishwasher, Fan, Garage Door Opener Remote(s), Garage Door Opener, Hood Fan, Microwave Range Hood Combo, Oven - Built-in, Microwave, Refrigerator, Stove, Window Coverings, Dryer, Two Washers |
| BasementDevelopment | Finished |
| BasementType | Full (finished) |
| CeilingType | Vaulted |
| ConstructedDate | 2010 |
| ConstructionStyleAttachment | Detached |
| CoolingType | Central Air Conditioning |
| FireProtection | Smoke Detectors |
| FireplaceFuel | Gas |
| FireplacePresent | Yes |
| FireplaceType | Insert |
| HalfBathTotal | 1 |
| HeatingType | Forced Air |
| StoriesTotal | 2 |
| SizeInterior | 3248.8711 Sqft |
| Type | House |
Parking
| Attached Garage |
Land
| Acreage | No |
| FenceType | Fence |
| LandAmenities | Park, Playground, Public Transit, Schools, Shopping |
| SizeIrregular | 742.49 |
| SizeTotal | 742.49 M2 |
| SizeTotalText | 742.49 M2 |
Rooms
| Level | Type | Length | Width | Dimensions |
|---|---|---|---|---|
| Basement | Bedroom 3 | Measurements not available | ||
| Basement | Bedroom 4 | Measurements not available | ||
| Basement | Recreation Room | Measurements not available | ||
| Main Level | Living Room | Measurements not available | ||
| Main Level | Dining Room | Measurements not available | ||
| Main Level | Kitchen | Measurements not available | ||
| Main Level | Primary Bedroom | Measurements not available | ||
| Main Level | Laundry Room | Measurements not available | ||
| Upper Level | Family Room | Measurements not available | ||
| Upper Level | Bedroom 2 | Measurements not available |
https://www.realtor.ca/real-estate/27047056/1196-adamson-dr-sw-edmonton-allard
Interested?
Contact us for more information
Meghan D. Tomlinson
Associate
4107 99 St Nw
Edmonton, Alberta T6E 3N4



