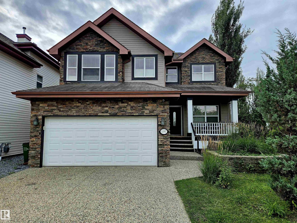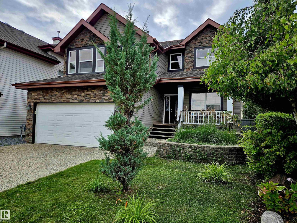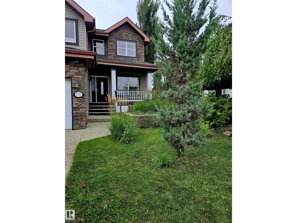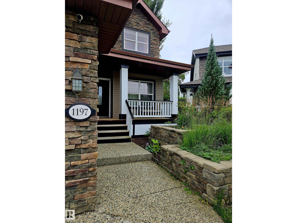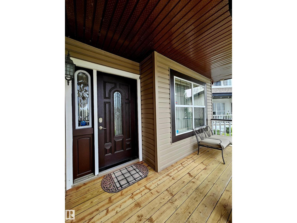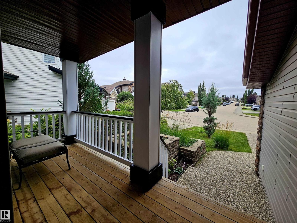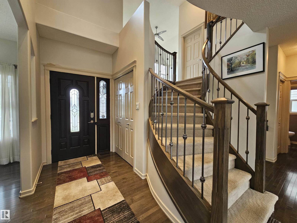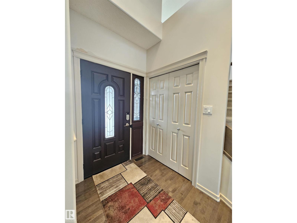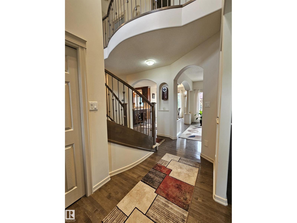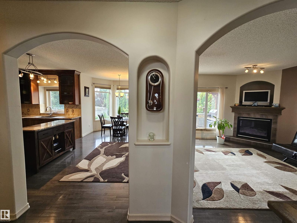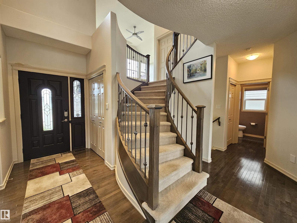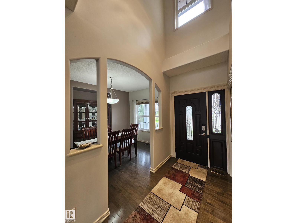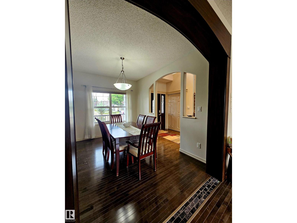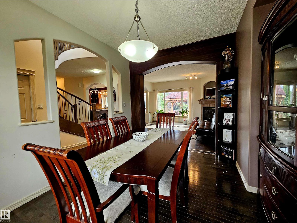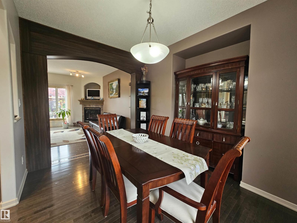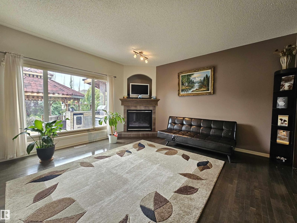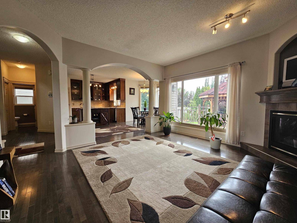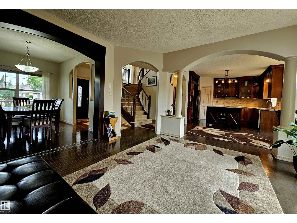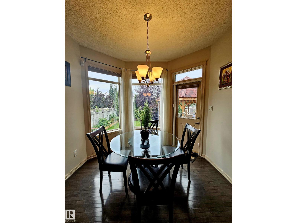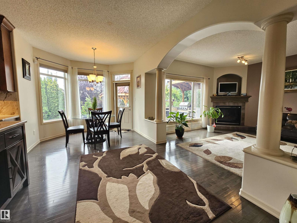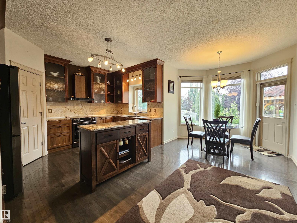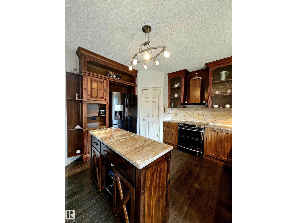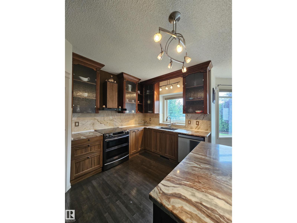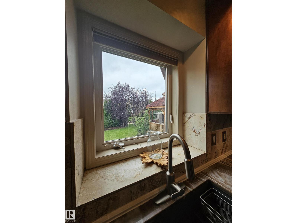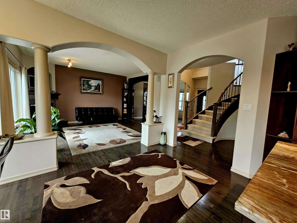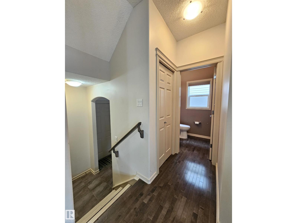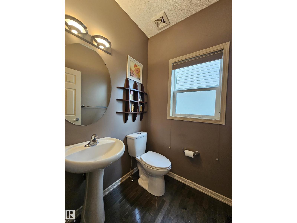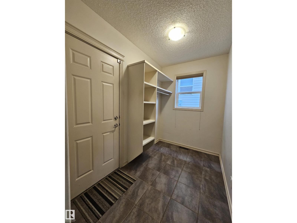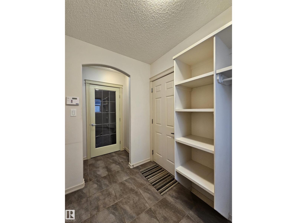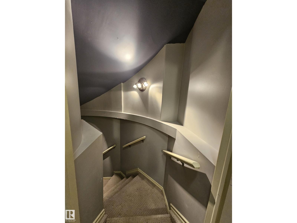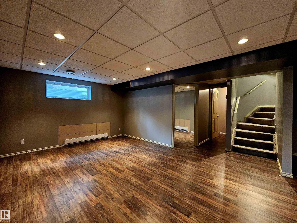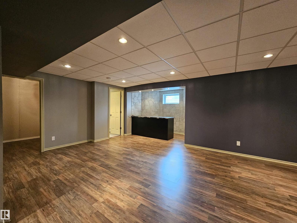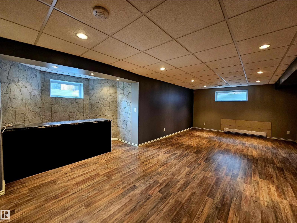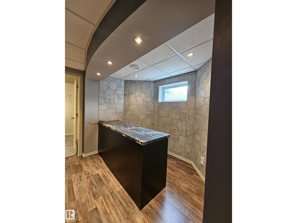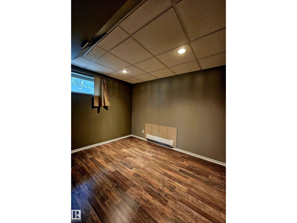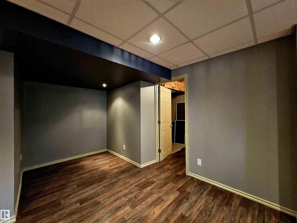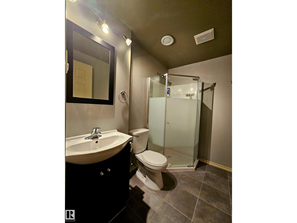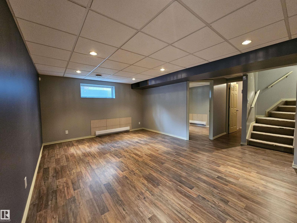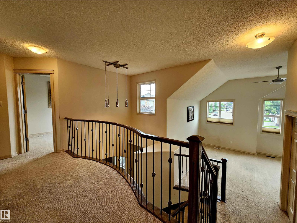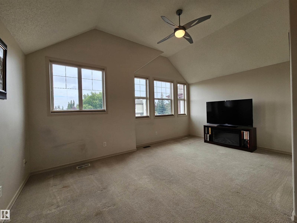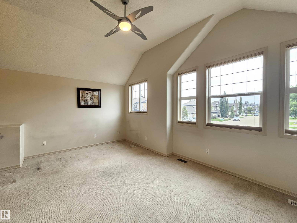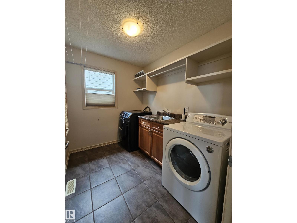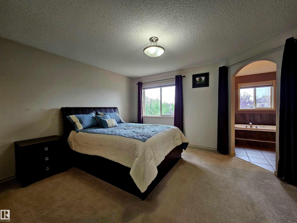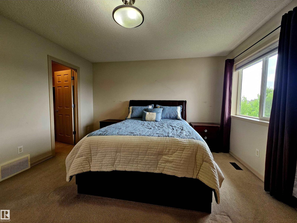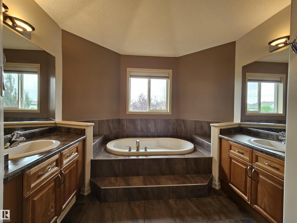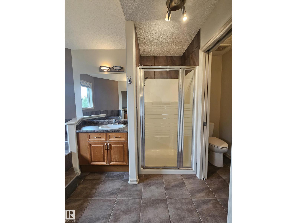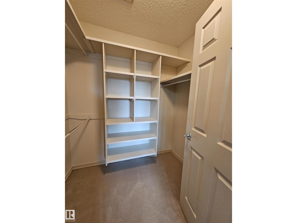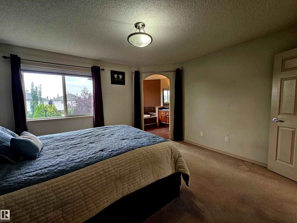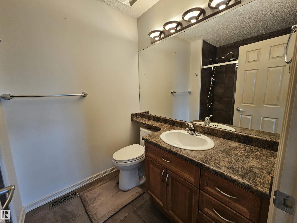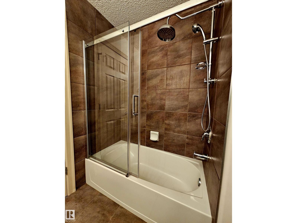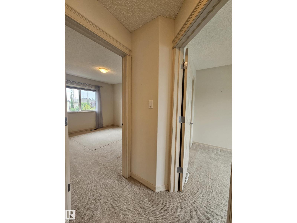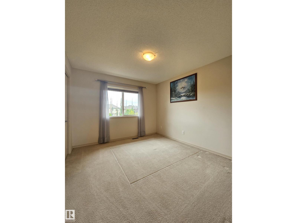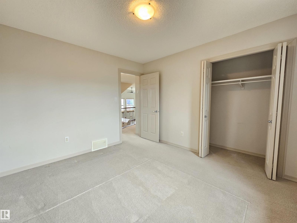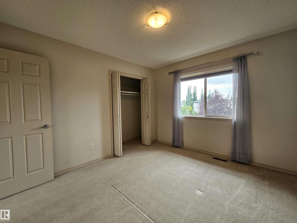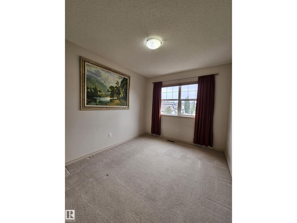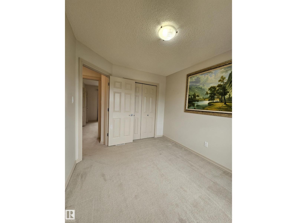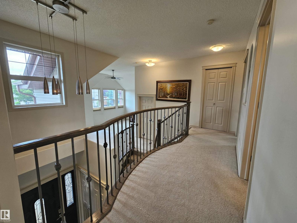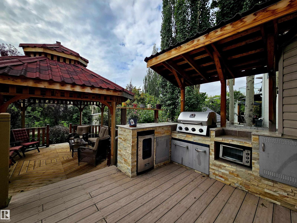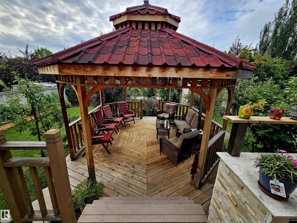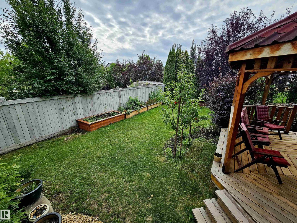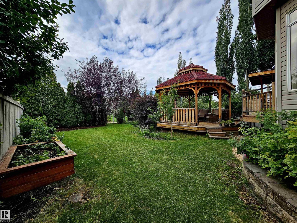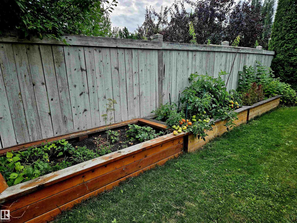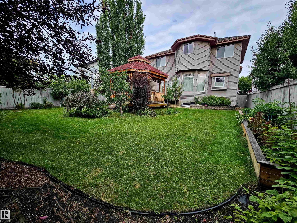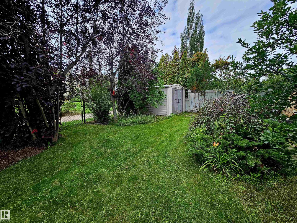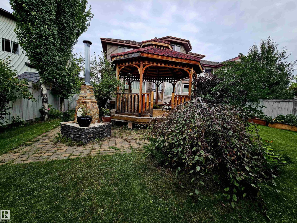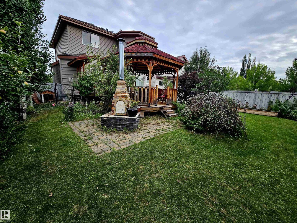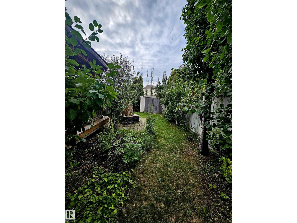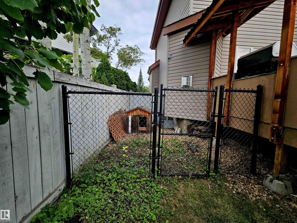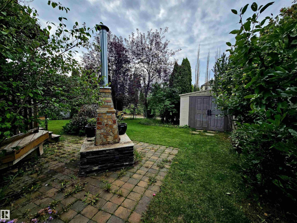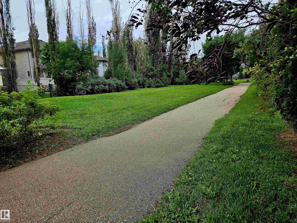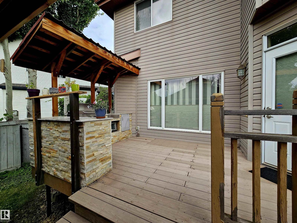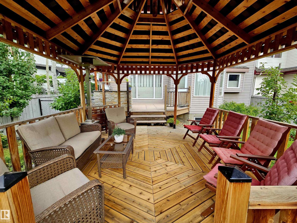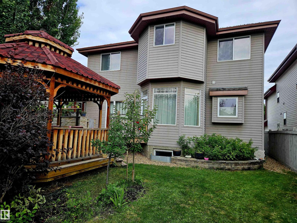1197 Goodwin Circle Ci Nw Edmonton, Alberta T5T 6W4
$649,900
Welcome to this wonderful 2 story home nestled in the prestigious Parkland Estates within Glastonbury, featuring a private oasis filled with fruit trees, shrubs and garden in the backyard and also backing onto a walking trail! Main floor offers a formal dining area, living room with a gas fireplace, breakfast nook, kitchen featuring stainless steel appliances, a 2 piece bathroom and a mudroom leading into the two car garage. Upstairs you will find a sizeable bonus room, laundry suite, master bedroom with a 5 pc ensuite and walk-in closet, two additional bedrooms and a 3 pc bathroom. Finished basement offers a bedroom, 3 pc bathroom, large living area, bar and lots of storage areas. The yard offers a large two tiered deck featuring an outdoor kitchen, a custom built permanent gazebo, a gas pizza oven, large storage shed, fruit trees and plenty of privacy! This home is a short walk away from the gorgeous Glastonbury park, as well as schools, shopping and public transit. (id:46923)
Property Details
| MLS® Number | E4453422 |
| Property Type | Single Family |
| Neigbourhood | Glastonbury |
| Amenities Near By | Golf Course, Playground, Schools, Shopping |
| Features | Flat Site, Lane, Closet Organizers, No Smoking Home |
| Parking Space Total | 4 |
| Structure | Deck, Dog Run - Fenced In, Porch |
Building
| Bathroom Total | 4 |
| Bedrooms Total | 4 |
| Amenities | Ceiling - 9ft, Vinyl Windows |
| Appliances | Dishwasher, Dryer, Garage Door Opener Remote(s), Garage Door Opener, Hood Fan, Refrigerator, Storage Shed, Stove, Washer, Window Coverings |
| Basement Development | Finished |
| Basement Type | Full (finished) |
| Ceiling Type | Vaulted |
| Constructed Date | 2005 |
| Construction Style Attachment | Detached |
| Cooling Type | Central Air Conditioning |
| Fire Protection | Smoke Detectors |
| Half Bath Total | 1 |
| Heating Type | Forced Air |
| Stories Total | 2 |
| Size Interior | 2,204 Ft2 |
| Type | House |
Parking
| Attached Garage |
Land
| Acreage | No |
| Fence Type | Fence |
| Land Amenities | Golf Course, Playground, Schools, Shopping |
| Size Irregular | 532.11 |
| Size Total | 532.11 M2 |
| Size Total Text | 532.11 M2 |
Rooms
| Level | Type | Length | Width | Dimensions |
|---|---|---|---|---|
| Basement | Den | Measurements not available | ||
| Basement | Bedroom 4 | Measurements not available | ||
| Main Level | Living Room | Measurements not available | ||
| Main Level | Dining Room | Measurements not available | ||
| Main Level | Kitchen | Measurements not available | ||
| Upper Level | Primary Bedroom | Measurements not available | ||
| Upper Level | Bedroom 2 | Measurements not available | ||
| Upper Level | Bedroom 3 | Measurements not available | ||
| Upper Level | Bonus Room | Measurements not available |
https://www.realtor.ca/real-estate/28743285/1197-goodwin-circle-ci-nw-edmonton-glastonbury
Contact Us
Contact us for more information

Horatio Ulici Petrut
Associate
208-9750 51 Ave Nw
Edmonton, Alberta T6E 0A6
(780) 994-2536

