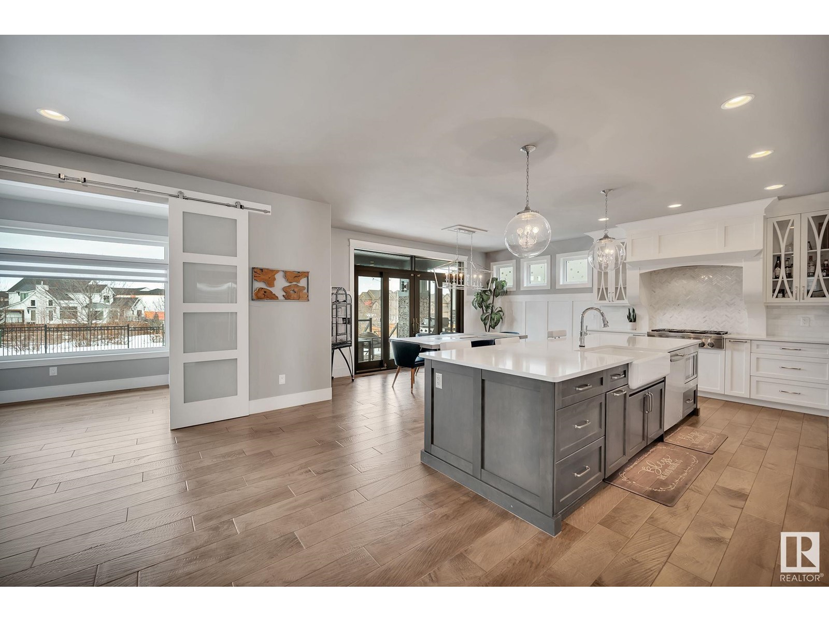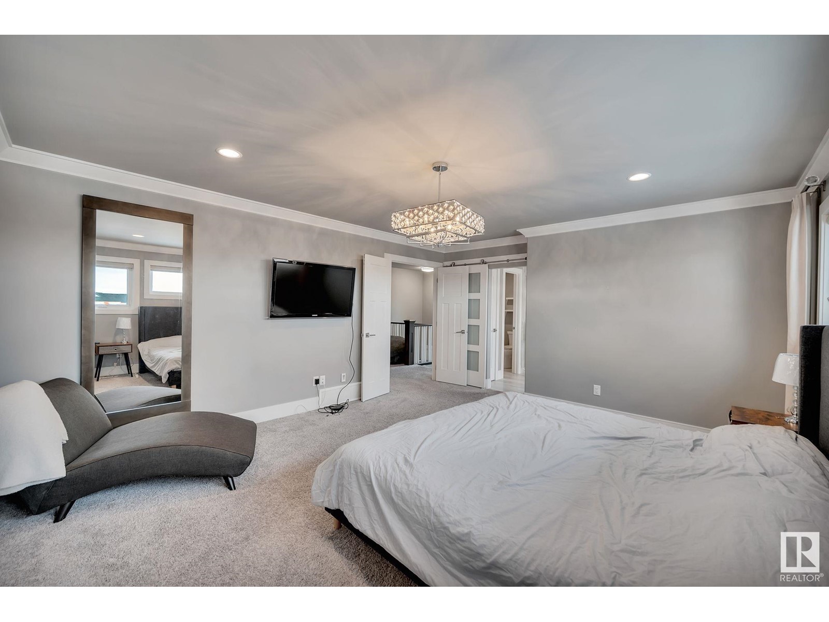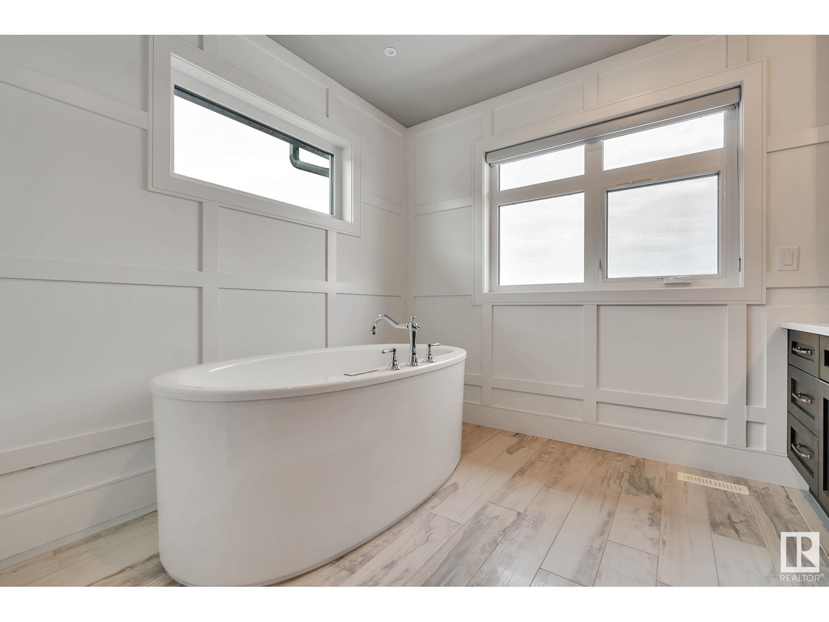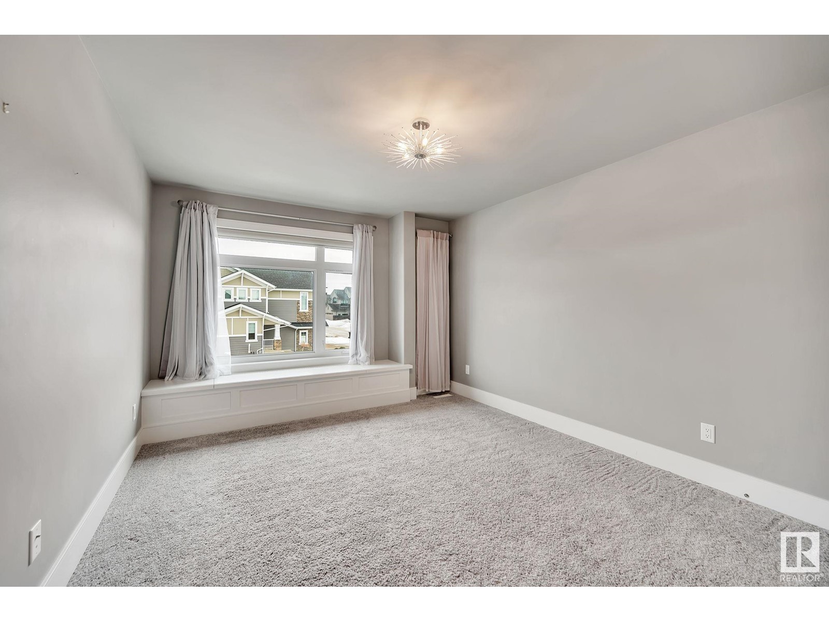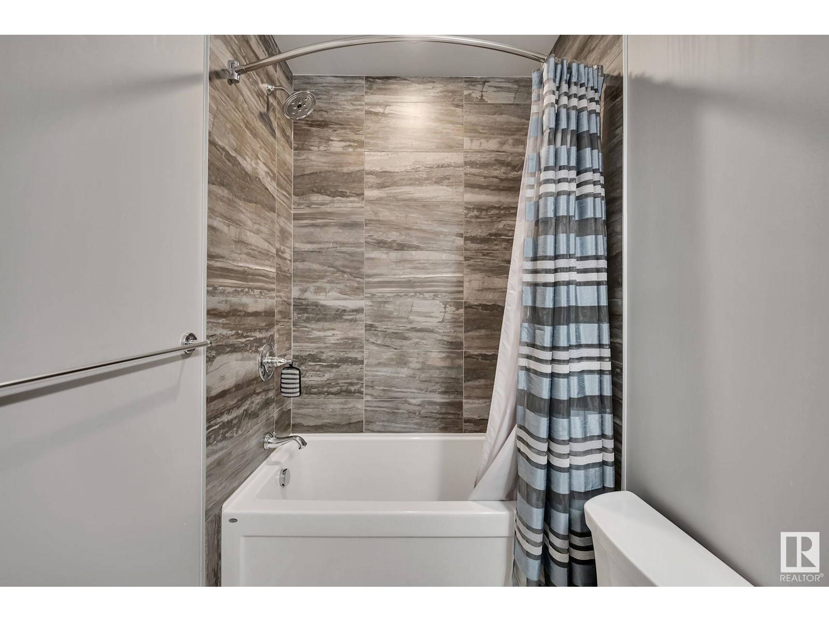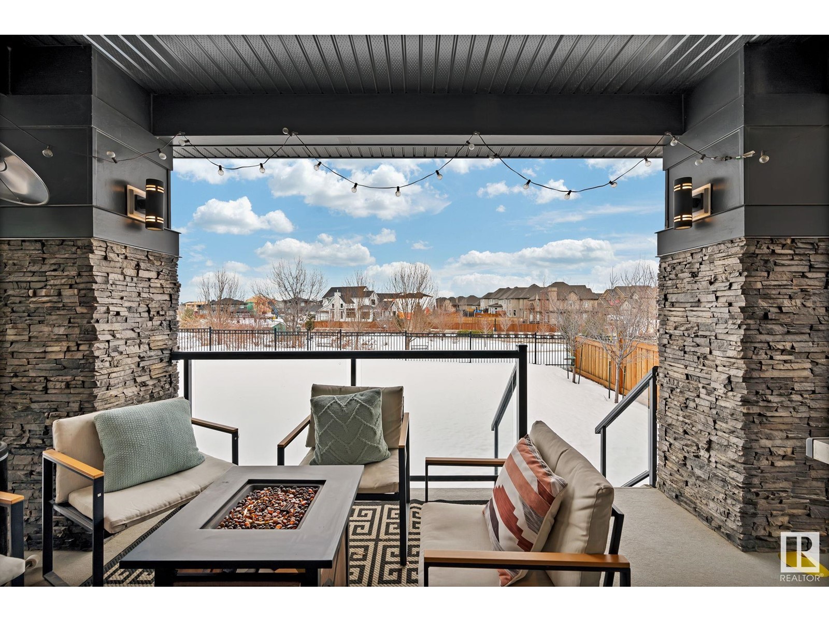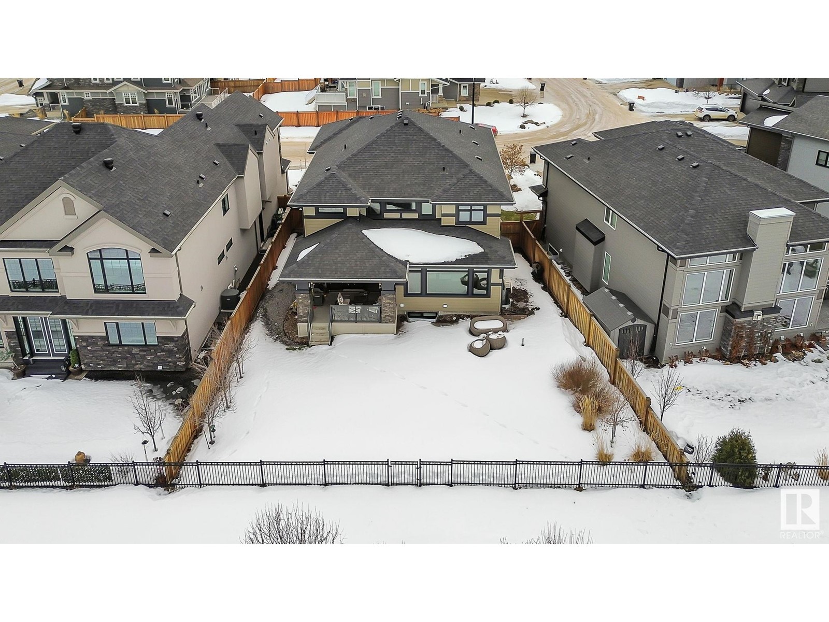1197 Hainstock Gr Sw Edmonton, Alberta T6W 3B6
$1,260,000
Discover luxury living in Edmonton's prestigious Jagare Ridge! This stunning Kimberly-built home, completed in 2018, offers impeccable design & exceptional features. Step into a grand foyer leading to a chef’s kitchen with a 6-burner gas stove, massive fridge, built-in oven, steam oven & microwave, large island, & butler pantry. The main floor also includes a den with wall-to-wall windows & a living room with a gas fireplace & custom built-in cabinets. Upstairs features 4 beds, including a large primary suite with a 5-piece ensuite, walk-in closet w/ organizers, bonus rm, and laundry rm with access to primary closet. The fully finished bsmnt boasts 9-foot ceilings, 3 beds/media room with wet bar & projector, a 4-piece bath, plus a rec room. Enjoy outdoor living with a covered deck, gas BBQ hook-up, artificial turf front yard & backing playground & greenspace. Triple attached garage completes this exquisite home! Close to countless amenities and new K-9 school accepting enrollments! (id:46923)
Property Details
| MLS® Number | E4424277 |
| Property Type | Single Family |
| Neigbourhood | Hays Ridge Area |
| Amenities Near By | Park, Golf Course, Playground, Public Transit, Schools, Shopping |
| Features | See Remarks, No Back Lane, Wet Bar, Closet Organizers, No Smoking Home |
| Structure | Deck |
Building
| Bathroom Total | 5 |
| Bedrooms Total | 7 |
| Amenities | Ceiling - 9ft, Vinyl Windows |
| Appliances | Dishwasher, Dryer, Garage Door Opener Remote(s), Garage Door Opener, Hood Fan, Microwave, Refrigerator, Stove, Washer, Water Softener, Window Coverings, See Remarks |
| Basement Development | Finished |
| Basement Type | Full (finished) |
| Constructed Date | 2018 |
| Construction Style Attachment | Detached |
| Cooling Type | Central Air Conditioning |
| Fire Protection | Smoke Detectors |
| Fireplace Fuel | Gas |
| Fireplace Present | Yes |
| Fireplace Type | Unknown |
| Half Bath Total | 1 |
| Heating Type | Forced Air |
| Stories Total | 2 |
| Size Interior | 2,982 Ft2 |
| Type | House |
Parking
| Attached Garage |
Land
| Acreage | No |
| Fence Type | Fence |
| Land Amenities | Park, Golf Course, Playground, Public Transit, Schools, Shopping |
| Size Irregular | 630.79 |
| Size Total | 630.79 M2 |
| Size Total Text | 630.79 M2 |
Rooms
| Level | Type | Length | Width | Dimensions |
|---|---|---|---|---|
| Basement | Bedroom 5 | 2.67 m | 3.58 m | 2.67 m x 3.58 m |
| Basement | Bedroom 6 | 4.69 m | 2.05 m | 4.69 m x 2.05 m |
| Basement | Recreation Room | 5.41 m | 6.77 m | 5.41 m x 6.77 m |
| Basement | Additional Bedroom | 3.74 m | 3.35 m | 3.74 m x 3.35 m |
| Main Level | Living Room | 5.55 m | 4.59 m | 5.55 m x 4.59 m |
| Main Level | Dining Room | 4.93 m | 3.56 m | 4.93 m x 3.56 m |
| Main Level | Kitchen | 5.14 m | 3.13 m | 5.14 m x 3.13 m |
| Main Level | Den | 5.61 m | 2.36 m | 5.61 m x 2.36 m |
| Upper Level | Primary Bedroom | 4.79 m | 4.4 m | 4.79 m x 4.4 m |
| Upper Level | Bedroom 2 | 3.46 m | 3.67 m | 3.46 m x 3.67 m |
| Upper Level | Bedroom 3 | 3.43 m | 4.15 m | 3.43 m x 4.15 m |
| Upper Level | Bedroom 4 | 3.46 m | 4.13 m | 3.46 m x 4.13 m |
| Upper Level | Bonus Room | 7.71 m | 3.91 m | 7.71 m x 3.91 m |
| Upper Level | Laundry Room | Measurements not available |
https://www.realtor.ca/real-estate/27990371/1197-hainstock-gr-sw-edmonton-hays-ridge-area
Contact Us
Contact us for more information

Michael D. Melnychuk
Associate
(780) 436-9902
www.michaelsells.ca/
312 Saddleback Rd
Edmonton, Alberta T6J 4R7
(780) 434-4700
(780) 436-9902








