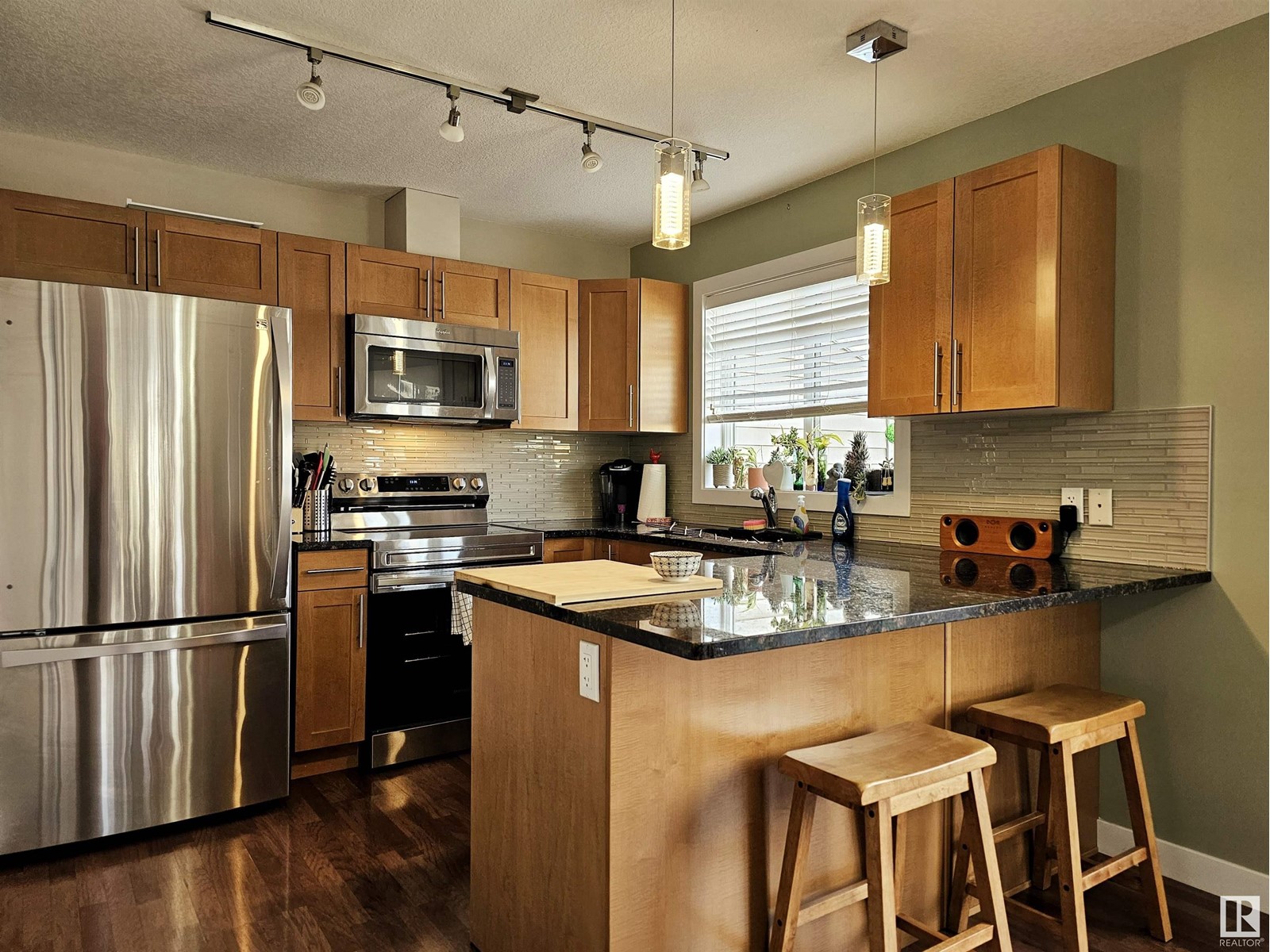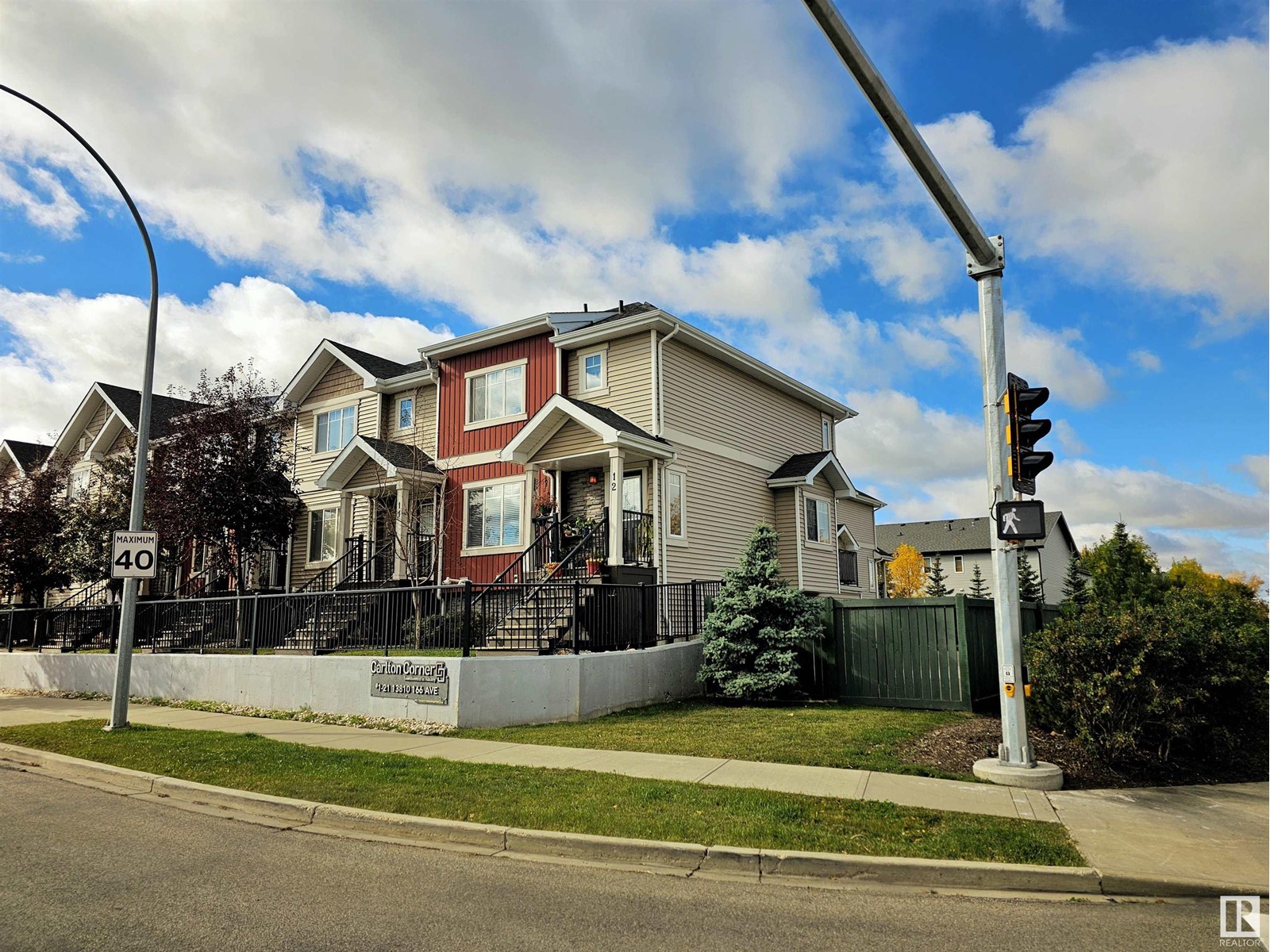#12 13810 166 Av Nw Edmonton, Alberta T6V 0K4
$329,900Maintenance, Exterior Maintenance, Insurance, Landscaping, Other, See Remarks, Property Management
$242 Monthly
Maintenance, Exterior Maintenance, Insurance, Landscaping, Other, See Remarks, Property Management
$242 MonthlySweeping END UNIT luxury townhome w/ DOUBLE ATTACHED GARAGE in the heart of Carlton. Boasting over 1,337+ sq ft of living space, home is accentuated with walnut laminate flooring and gorgeous glass wall central staircase that bathes the home in natural light. Kitchen has all the upgrades of maple cabinets, GRANITE countertops and stainless steel appliances, and pantry. Off the kitchen is access to the large balcony ready for the BBQ and evening lounging under starlight. The stairway upstairs is extra wide leading up to the DUAL Master Bedrooms, both are expansive with ample closets and their own ENSUITES. One has the large glassed in shower and the other has the shower/bath combination. Location is everything with easy access to the Henday, 127 street has all the shopping and bus stop just out front. Just move right in! (id:46923)
Property Details
| MLS® Number | E4414255 |
| Property Type | Single Family |
| Neigbourhood | Carlton |
| AmenitiesNearBy | Golf Course, Playground, Schools, Shopping |
| Features | Corner Site, Flat Site, Park/reserve, Closet Organizers, No Smoking Home |
| ParkingSpaceTotal | 3 |
| Structure | Deck |
Building
| BathroomTotal | 3 |
| BedroomsTotal | 2 |
| Appliances | Dishwasher, Dryer, Garage Door Opener, Microwave Range Hood Combo, Refrigerator, Stove, Washer, Window Coverings |
| BasementDevelopment | Finished |
| BasementType | Full (finished) |
| ConstructedDate | 2013 |
| ConstructionStyleAttachment | Attached |
| FireProtection | Smoke Detectors |
| HalfBathTotal | 1 |
| HeatingType | Forced Air |
| StoriesTotal | 3 |
| SizeInterior | 1337.093 Sqft |
| Type | Row / Townhouse |
Parking
| Attached Garage | |
| Oversize |
Land
| Acreage | No |
| FenceType | Fence |
| LandAmenities | Golf Course, Playground, Schools, Shopping |
| SurfaceWater | Ponds |
Rooms
| Level | Type | Length | Width | Dimensions |
|---|---|---|---|---|
| Basement | Laundry Room | 3.04 m | 2.84 m | 3.04 m x 2.84 m |
| Main Level | Living Room | 4.29 m | 3.65 m | 4.29 m x 3.65 m |
| Main Level | Dining Room | 3.74 m | 2.9 m | 3.74 m x 2.9 m |
| Main Level | Kitchen | 2.95 m | 2.9 m | 2.95 m x 2.9 m |
| Upper Level | Primary Bedroom | 5.38 m | 5.59 m | 5.38 m x 5.59 m |
| Upper Level | Bedroom 2 | 4.35 m | 3.65 m | 4.35 m x 3.65 m |
https://www.realtor.ca/real-estate/27673200/12-13810-166-av-nw-edmonton-carlton
Interested?
Contact us for more information
Matthew J. Labas
Associate
12 Hebert Rd
St Albert, Alberta T8N 5T8
Keir W. Mcintyre
Associate
12 Hebert Rd
St Albert, Alberta T8N 5T8







































