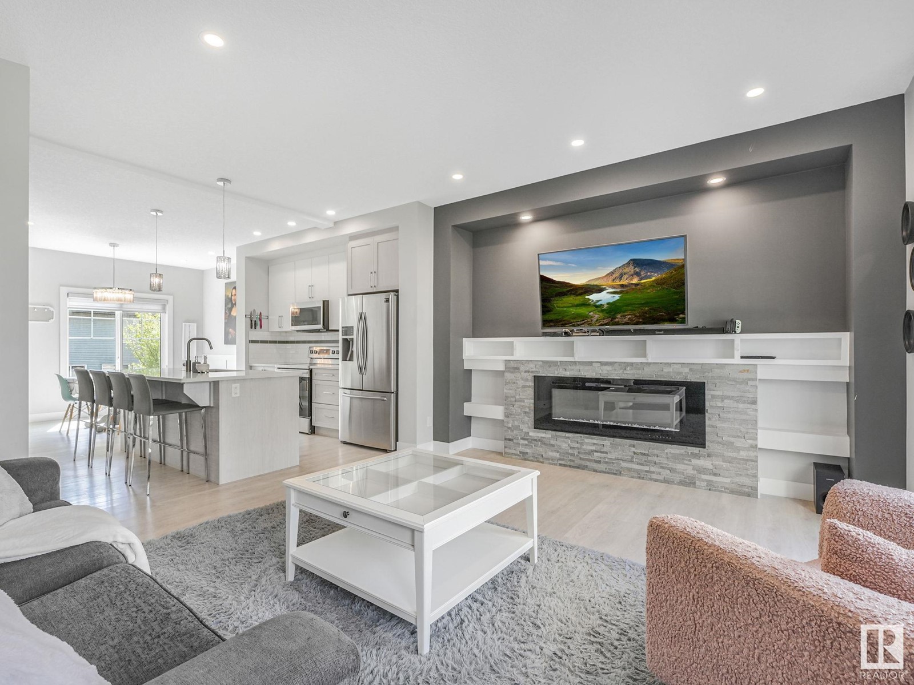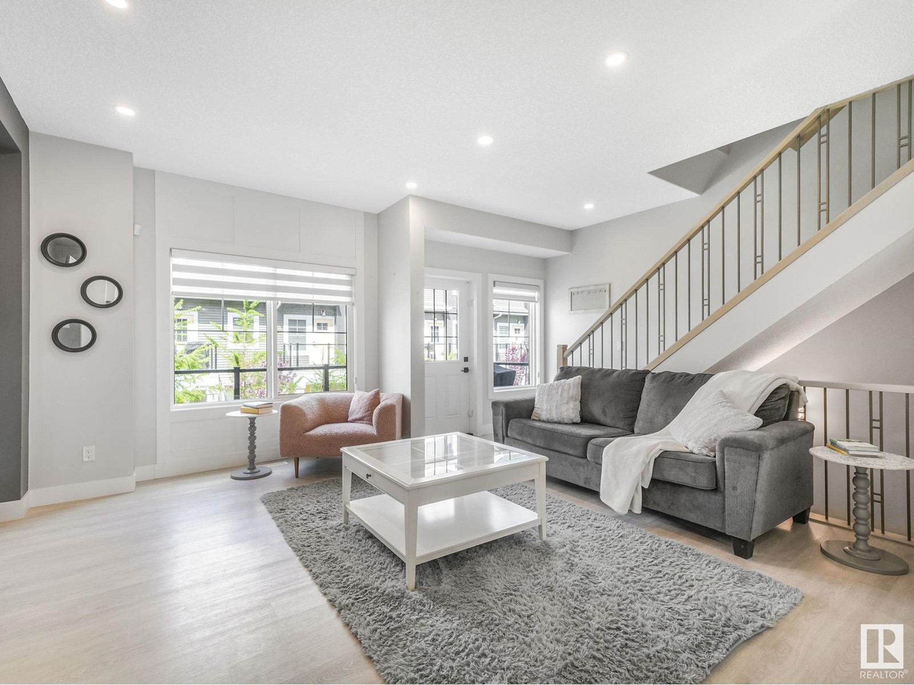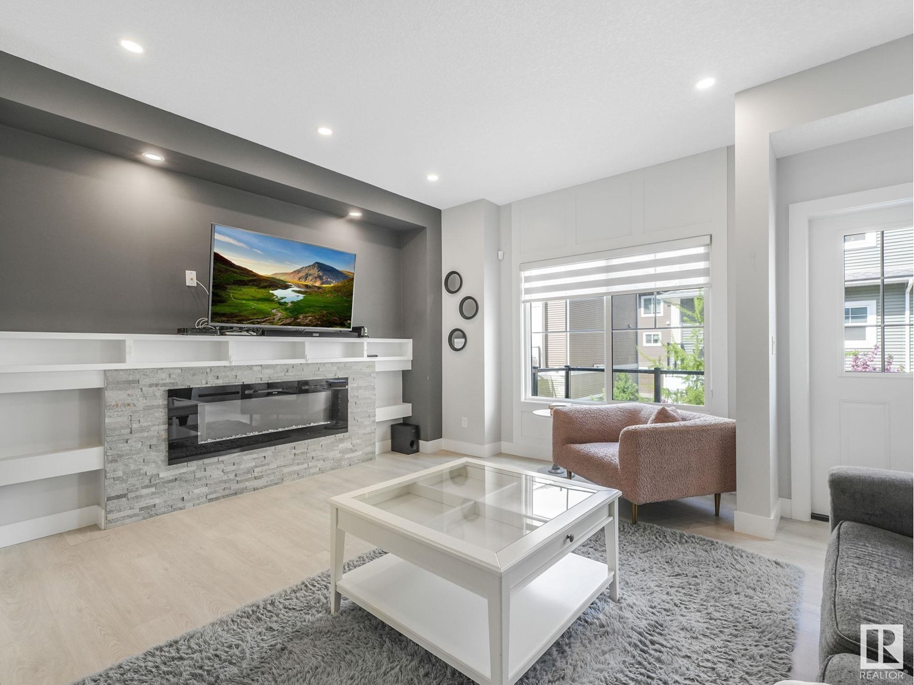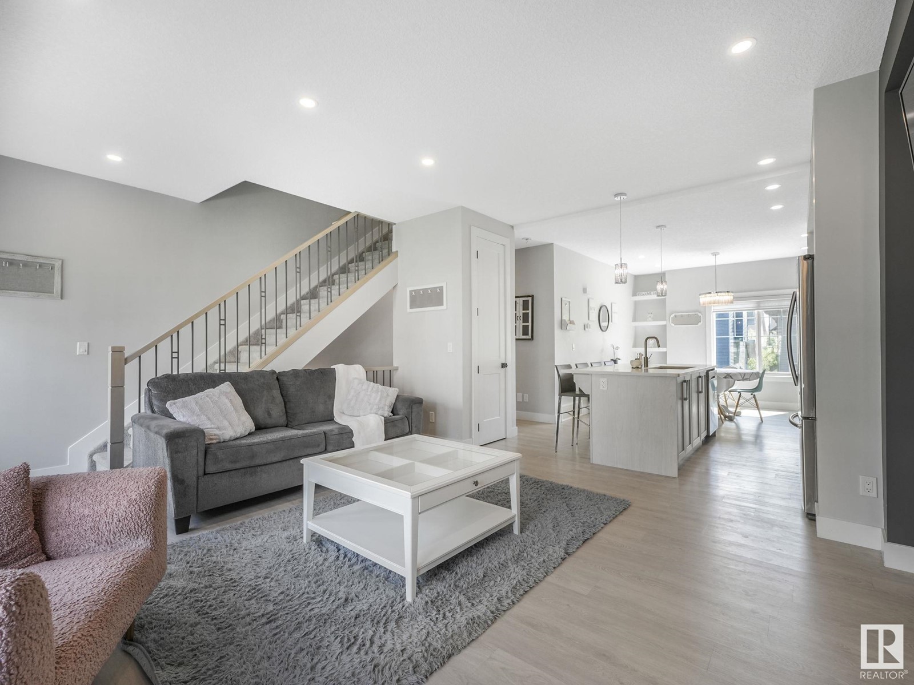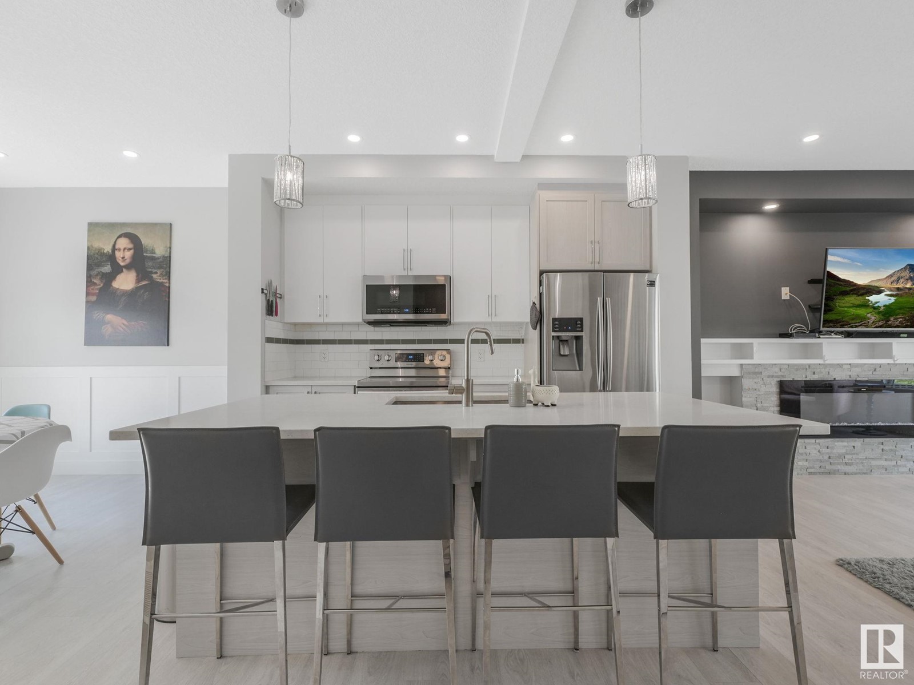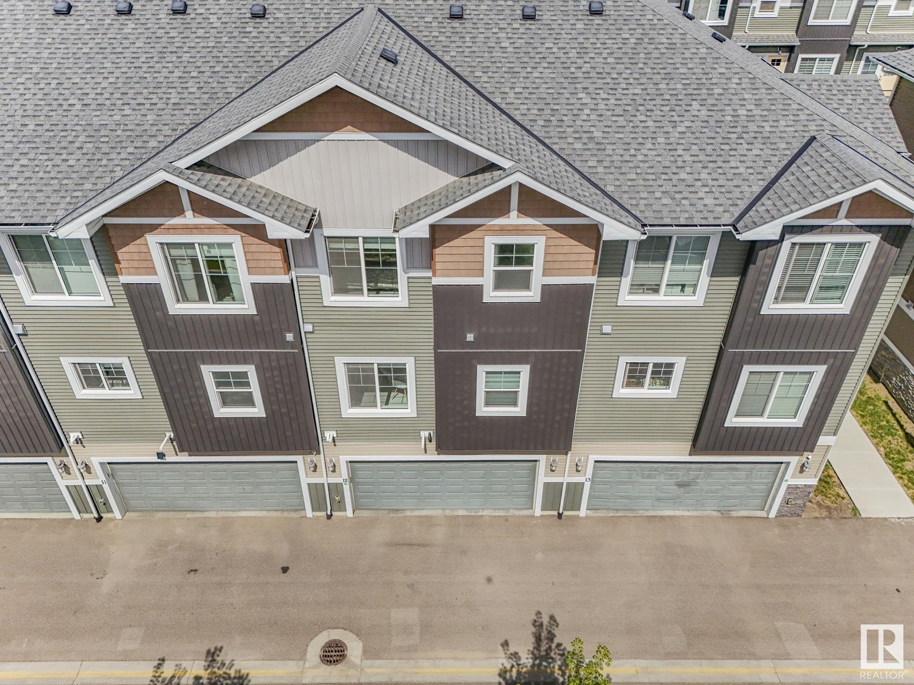#12 230 Edgemont Rd Nw Nw Edmonton, Alberta T6M 0Y8
$389,000Maintenance, Exterior Maintenance, Insurance, Landscaping, Property Management
$256 Monthly
Maintenance, Exterior Maintenance, Insurance, Landscaping, Property Management
$256 MonthlySearching for a prestigious address & the perfect place to call home? Look no further. This stunning townhome combines the ease of condo living with luxurious finishes & thoughtful design throughout. Enjoy the convenience of a double attached garage, plus a versatile flex room on the entrance level—ideal for a home office, gym, or den. The main floor features a spacious, open layout with a large dining area & a dream kitchen equipped with quartz countertops, a generous island with eating bar, & a pantry. The inviting great room boasts a cozy fireplace & garden door access to a private deck—perfect for relaxing or entertaining. You’ll also find a convenient laundry room & stylish two-piece powder room on the main level. Upstairs, discover 2 impressive owner’s suites, each with its own ensuite bath & walk-in closet complete with organizers. Between the suites, a built-in office area with desk & shelving creates the perfect work-from-home nook. All of this in a prime location—luxury, comfort, & convenience! (id:46923)
Property Details
| MLS® Number | E4436597 |
| Property Type | Single Family |
| Neigbourhood | Edgemont (Edmonton) |
| Amenities Near By | Golf Course |
| Features | Flat Site, Lane, No Smoking Home |
| Structure | Deck |
Building
| Bathroom Total | 3 |
| Bedrooms Total | 2 |
| Amenities | Ceiling - 9ft, Vinyl Windows |
| Appliances | Dishwasher, Dryer, Garage Door Opener Remote(s), Garage Door Opener, Microwave Range Hood Combo, Refrigerator, Stove, Washer, Window Coverings |
| Basement Type | None |
| Constructed Date | 2019 |
| Construction Style Attachment | Attached |
| Cooling Type | Central Air Conditioning |
| Fireplace Fuel | Gas |
| Fireplace Present | Yes |
| Fireplace Type | Unknown |
| Half Bath Total | 1 |
| Heating Type | Forced Air |
| Stories Total | 3 |
| Size Interior | 1,695 Ft2 |
| Type | Row / Townhouse |
Parking
| Attached Garage |
Land
| Acreage | No |
| Land Amenities | Golf Course |
| Size Irregular | 190.55 |
| Size Total | 190.55 M2 |
| Size Total Text | 190.55 M2 |
Rooms
| Level | Type | Length | Width | Dimensions |
|---|---|---|---|---|
| Lower Level | Utility Room | Measurements not available | ||
| Main Level | Living Room | 15'7" x 14'6" | ||
| Main Level | Dining Room | 12' x 9'11" | ||
| Main Level | Kitchen | 12'1" x 10'8" | ||
| Main Level | Laundry Room | 6'11" x 5'6" | ||
| Upper Level | Primary Bedroom | 10'6" x 12' | ||
| Upper Level | Bedroom 2 | 11'2" x 14' | ||
| Upper Level | Office | 11'2" x 7'5" |
https://www.realtor.ca/real-estate/28317609/12-230-edgemont-rd-nw-nw-edmonton-edgemont-edmonton
Contact Us
Contact us for more information
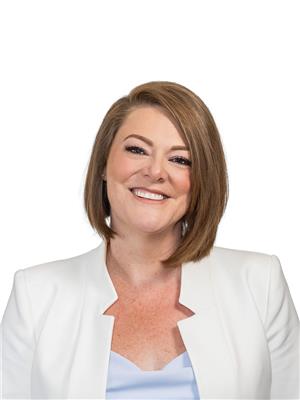
Christy I. Van Dyke
Broker
www.twitter.com/callchristyYEG
www.facebook.com/callchristyyeg/
8611 76 St Nw
Edmonton, Alberta T6C 2K1
(780) 485-3010

