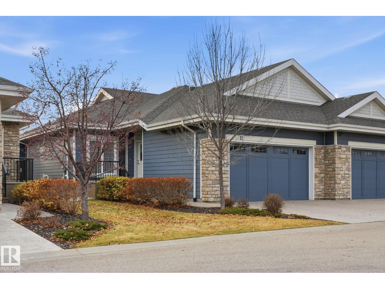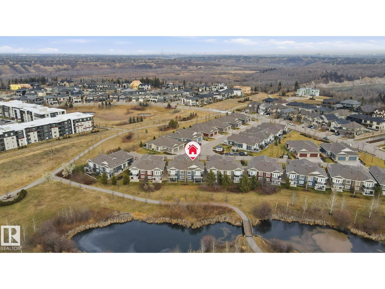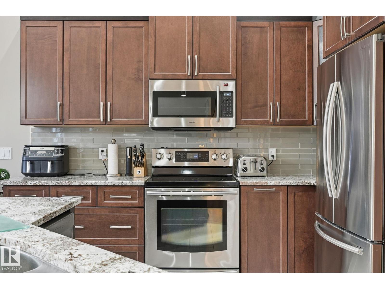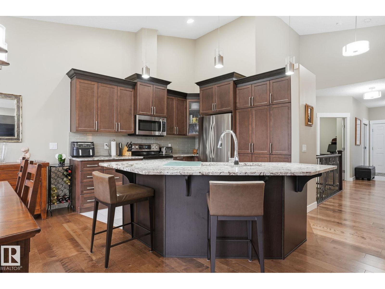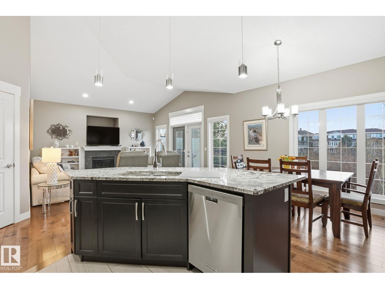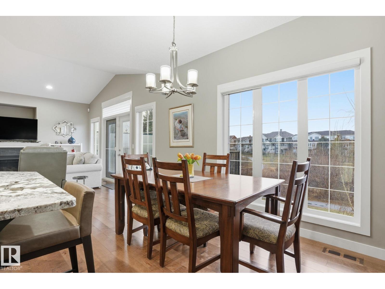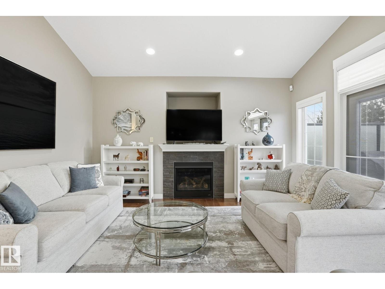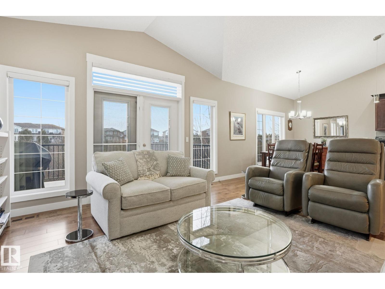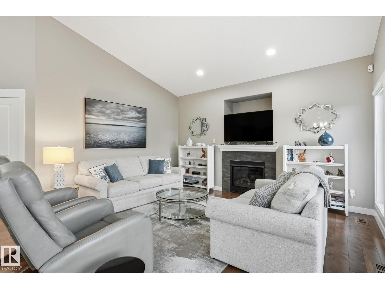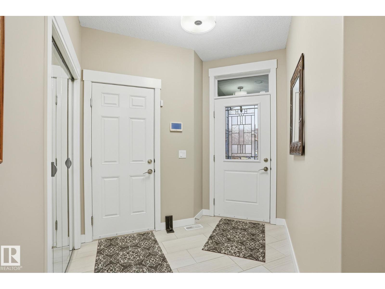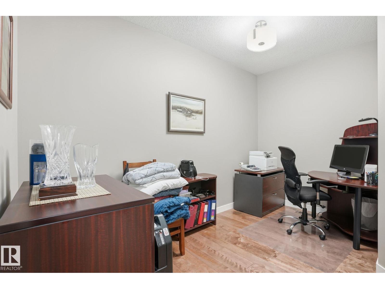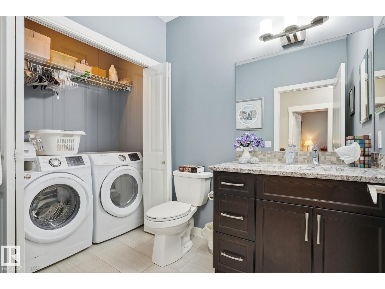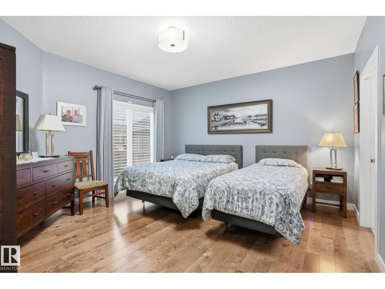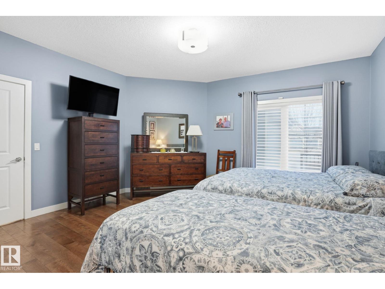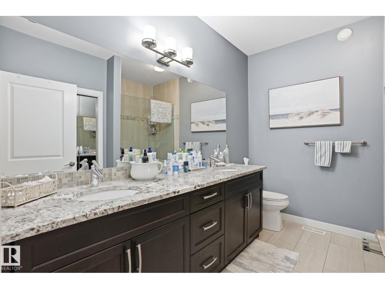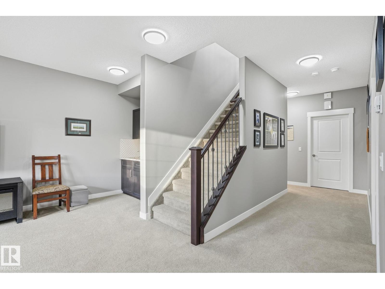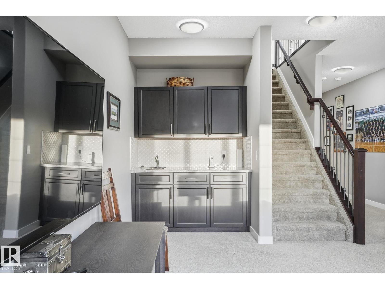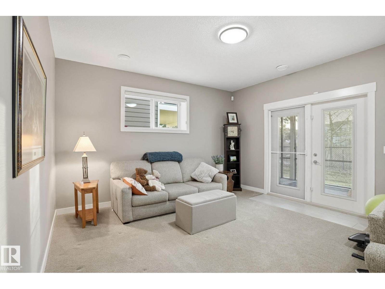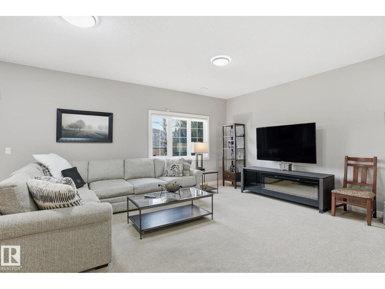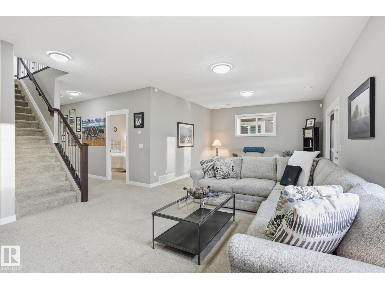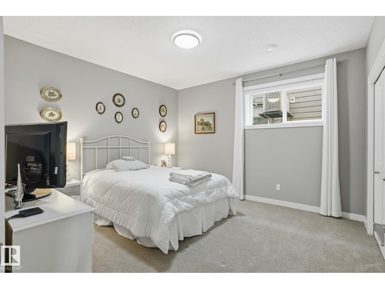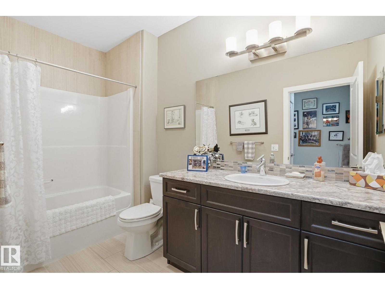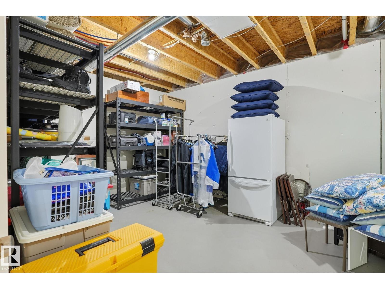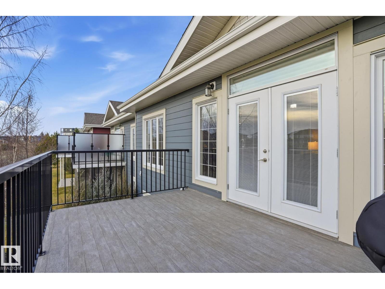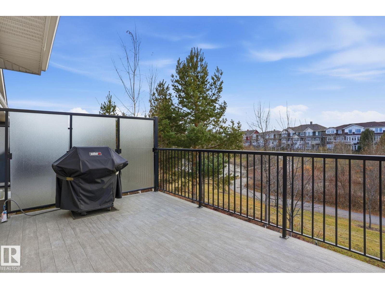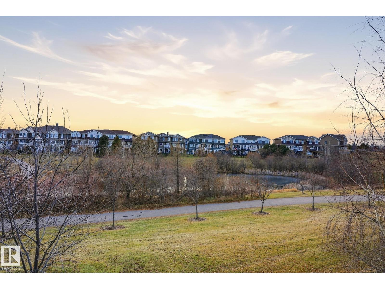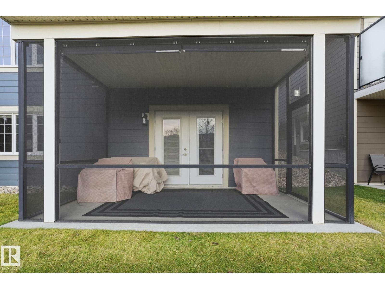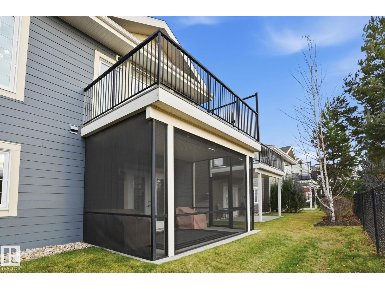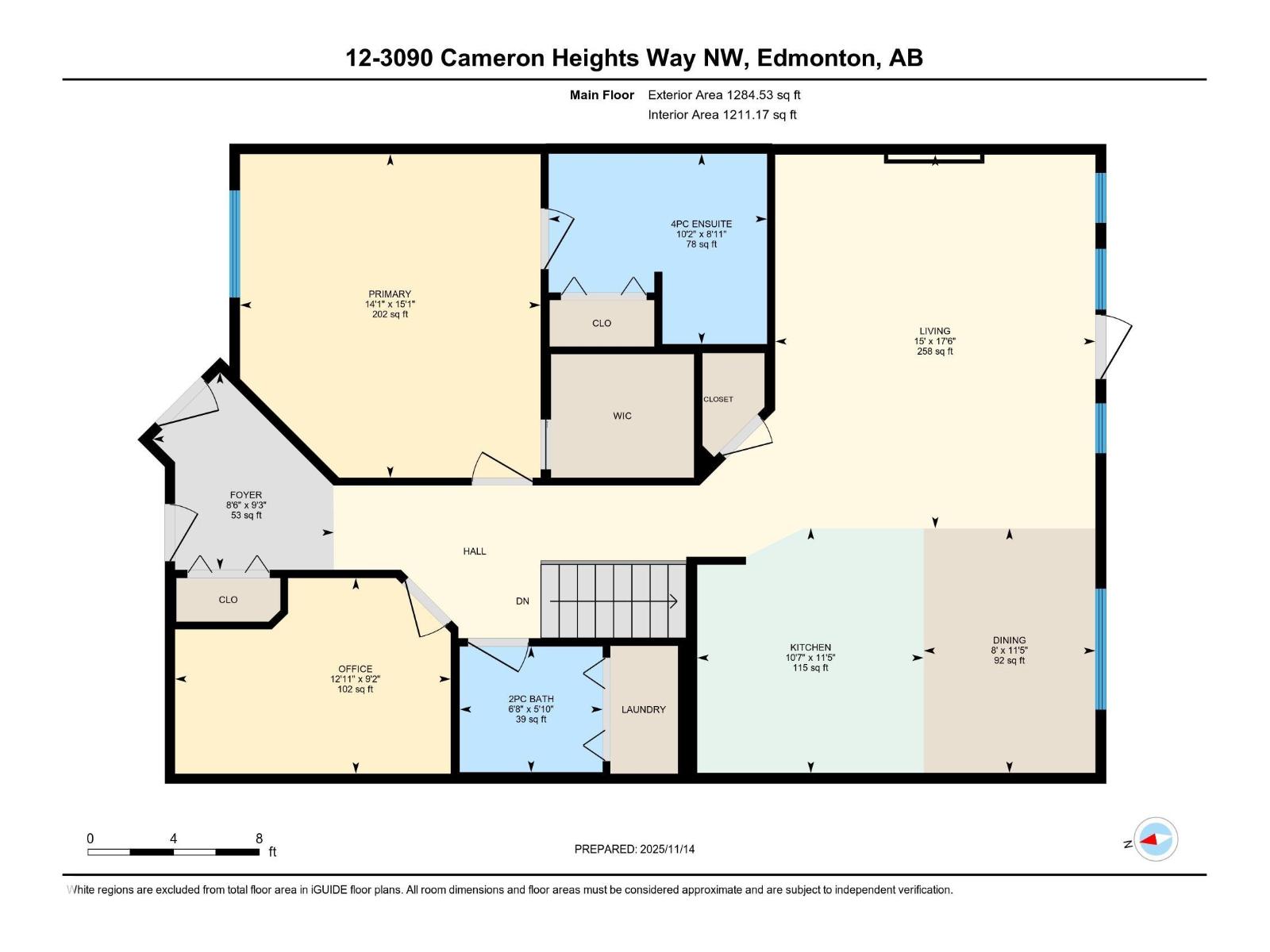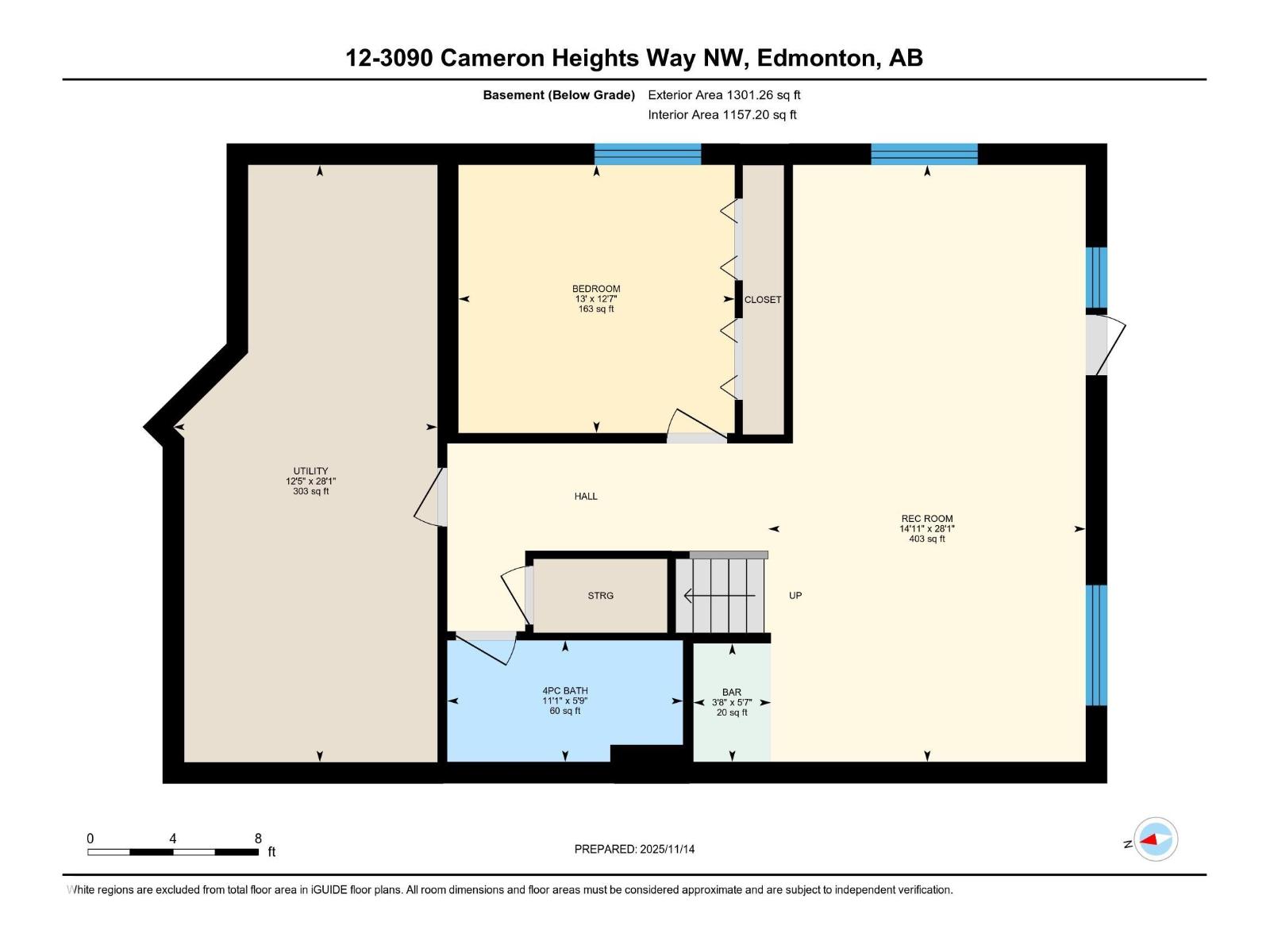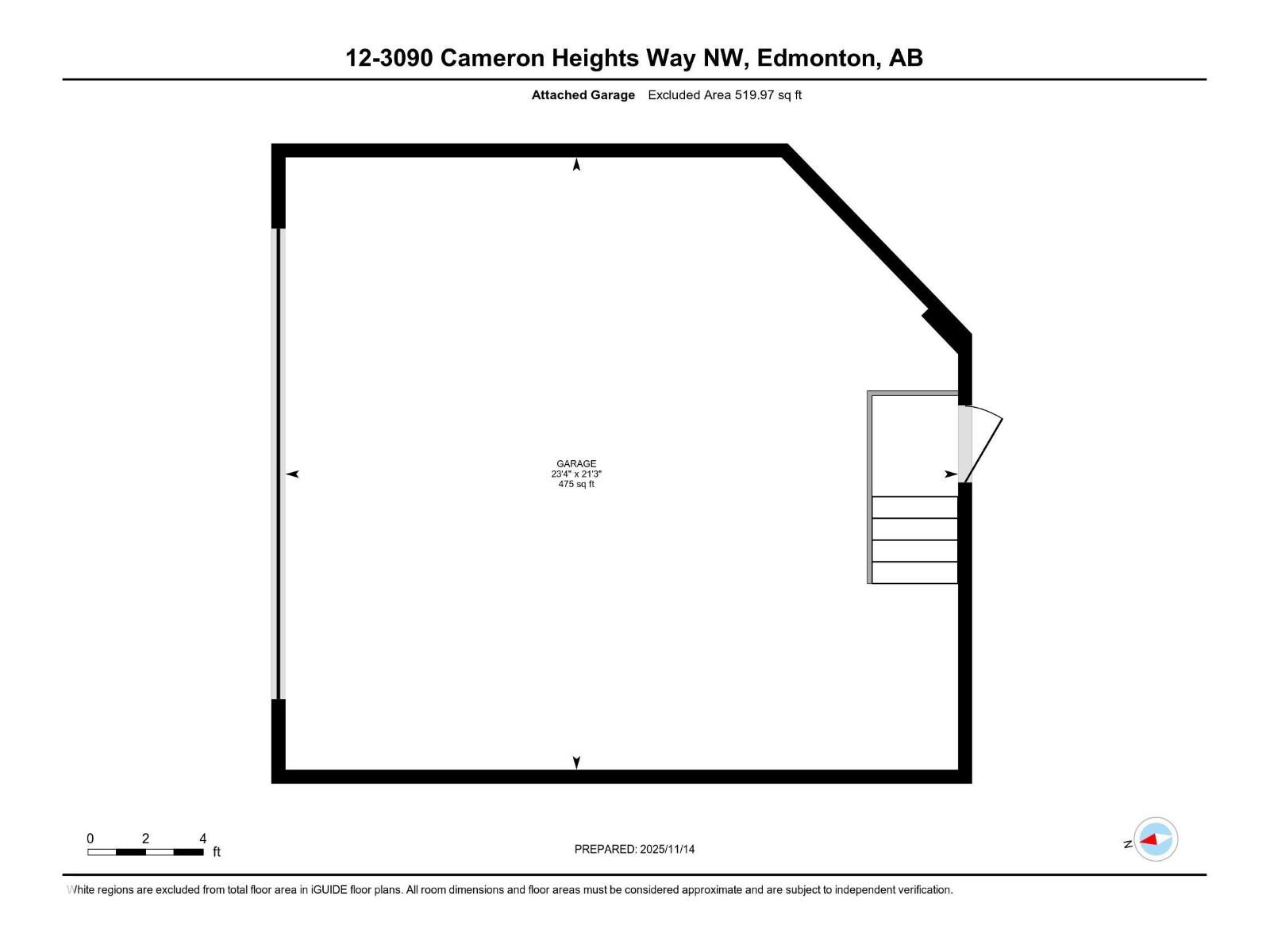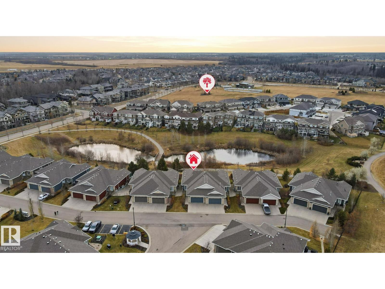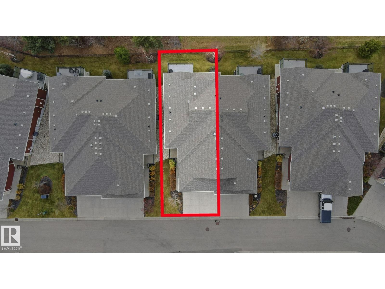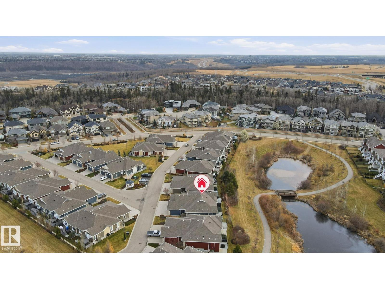#12 3090 Cameron Heights Wy Nw Edmonton, Alberta T6M 0S7
$725,000Maintenance, Exterior Maintenance, Insurance, Property Management, Other, See Remarks
$395 Monthly
Maintenance, Exterior Maintenance, Insurance, Property Management, Other, See Remarks
$395 MonthlyWelcome to the stunning River’s Edge Villas, a low maintenance 55+ ADULT community along the North Saskatchewan River! Live the height of luxury in this pristine bungalow w/WALKOUT BASEMENT. The great-room concept is bright & airy & features vaulted ceilings, H/W flrs w/infloor heating, a gas FP & southwest windows w/garden doors opening to balcony overlooking a tranquil pond & lush greenspace! The dining area is spacious enough for a full dining set & flows into the island kitchen featuring granite cntrs, SS appliances & rich wood cabinets. Down the hall is the serene, well sized primary bedroom w/blackout blinds, a 4-piece ensuite & walk-in closet. In the fully finished basement, you’ll find a spacious family room w/a wet bar, plus a 2nd bedroom, a 4-piece bathroom, & a generous utility/storage room. Garden doors off the family room open to a screened-in patio. The double-attached garage has epoxy flooring w/a floor drain, & includes both hot/cold water hookups. Outdoor gas hookups up/down. (id:46923)
Property Details
| MLS® Number | E4465749 |
| Property Type | Single Family |
| Neigbourhood | Cameron Heights (Edmonton) |
| Amenities Near By | Park, Public Transit, Shopping |
| Features | See Remarks, No Back Lane, Wet Bar |
| Structure | Deck, Porch, Patio(s) |
Building
| Bathroom Total | 3 |
| Bedrooms Total | 2 |
| Amenities | Ceiling - 9ft |
| Appliances | Dishwasher, Dryer, Microwave Range Hood Combo, Refrigerator, Stove, Washer, Window Coverings |
| Architectural Style | Bungalow |
| Basement Development | Finished |
| Basement Features | Walk Out |
| Basement Type | Full (finished) |
| Ceiling Type | Vaulted |
| Constructed Date | 2015 |
| Construction Style Attachment | Semi-detached |
| Cooling Type | Central Air Conditioning |
| Fire Protection | Smoke Detectors |
| Fireplace Fuel | Gas |
| Fireplace Present | Yes |
| Fireplace Type | Unknown |
| Half Bath Total | 1 |
| Heating Type | Forced Air |
| Stories Total | 1 |
| Size Interior | 1,285 Ft2 |
| Type | Duplex |
Parking
| Attached Garage |
Land
| Acreage | No |
| Land Amenities | Park, Public Transit, Shopping |
| Size Irregular | 499.05 |
| Size Total | 499.05 M2 |
| Size Total Text | 499.05 M2 |
| Surface Water | Ponds |
Rooms
| Level | Type | Length | Width | Dimensions |
|---|---|---|---|---|
| Basement | Family Room | 8.55 m | 4.55 m | 8.55 m x 4.55 m |
| Basement | Bedroom 2 | 3.84 m | 3.96 m | 3.84 m x 3.96 m |
| Main Level | Living Room | 5.33 m | 4.56 m | 5.33 m x 4.56 m |
| Main Level | Dining Room | 3.49 m | 2.45 m | 3.49 m x 2.45 m |
| Main Level | Kitchen | 3.49 m | 3.23 m | 3.49 m x 3.23 m |
| Main Level | Primary Bedroom | 4.61 m | 4.28 m | 4.61 m x 4.28 m |
| Main Level | Office | 2.79 m | 3.93 m | 2.79 m x 3.93 m |
Contact Us
Contact us for more information

Tyson V. Moroz
Associate
(780) 962-8019
tysonmoroz.com/
www.facebook.com/RoyalLePage.ca/
youtu.be/aSn20sEgprk
202 Main Street
Spruce Grove, Alberta T7X 0G2
(780) 962-4950
(780) 431-5624

