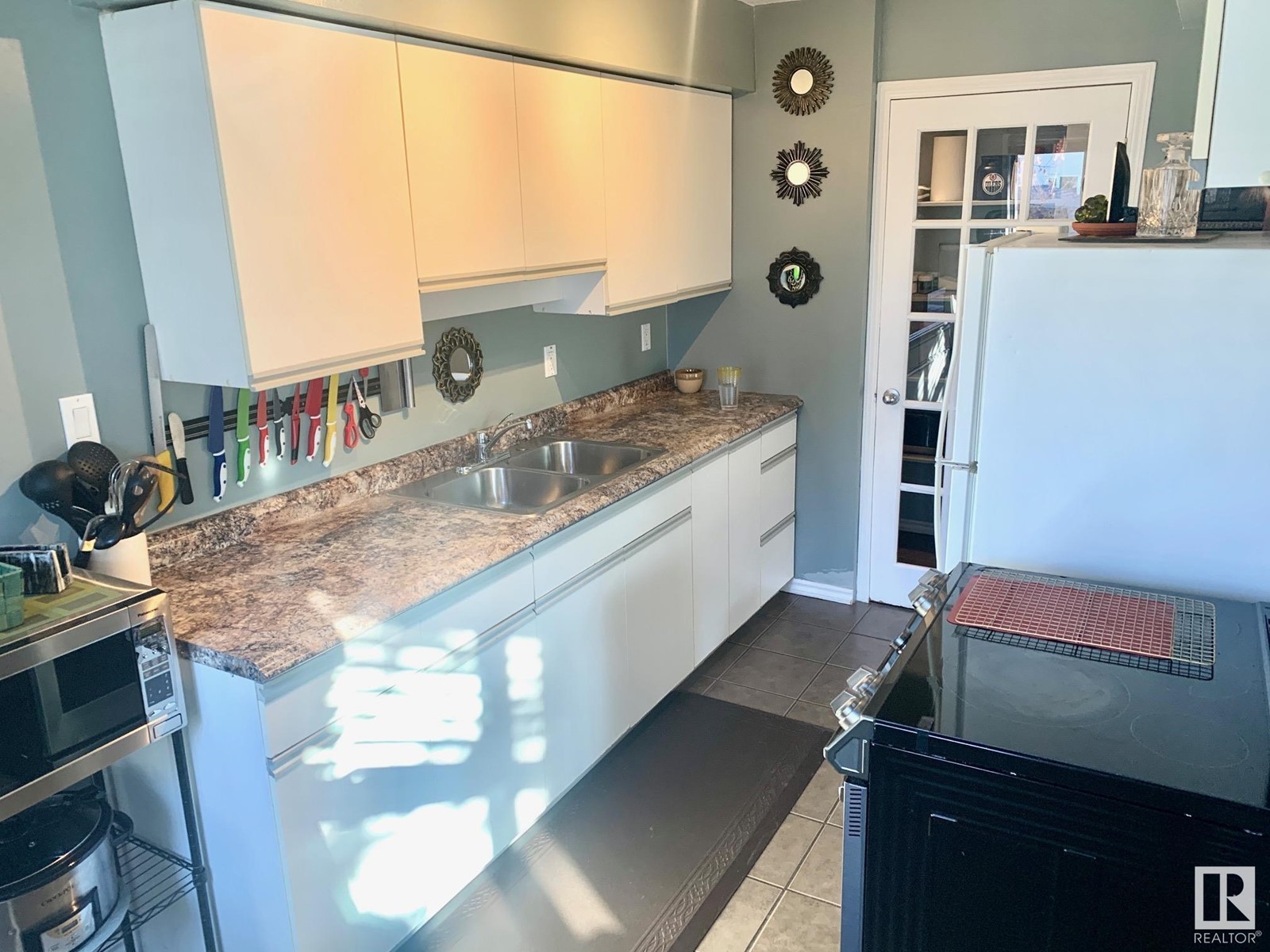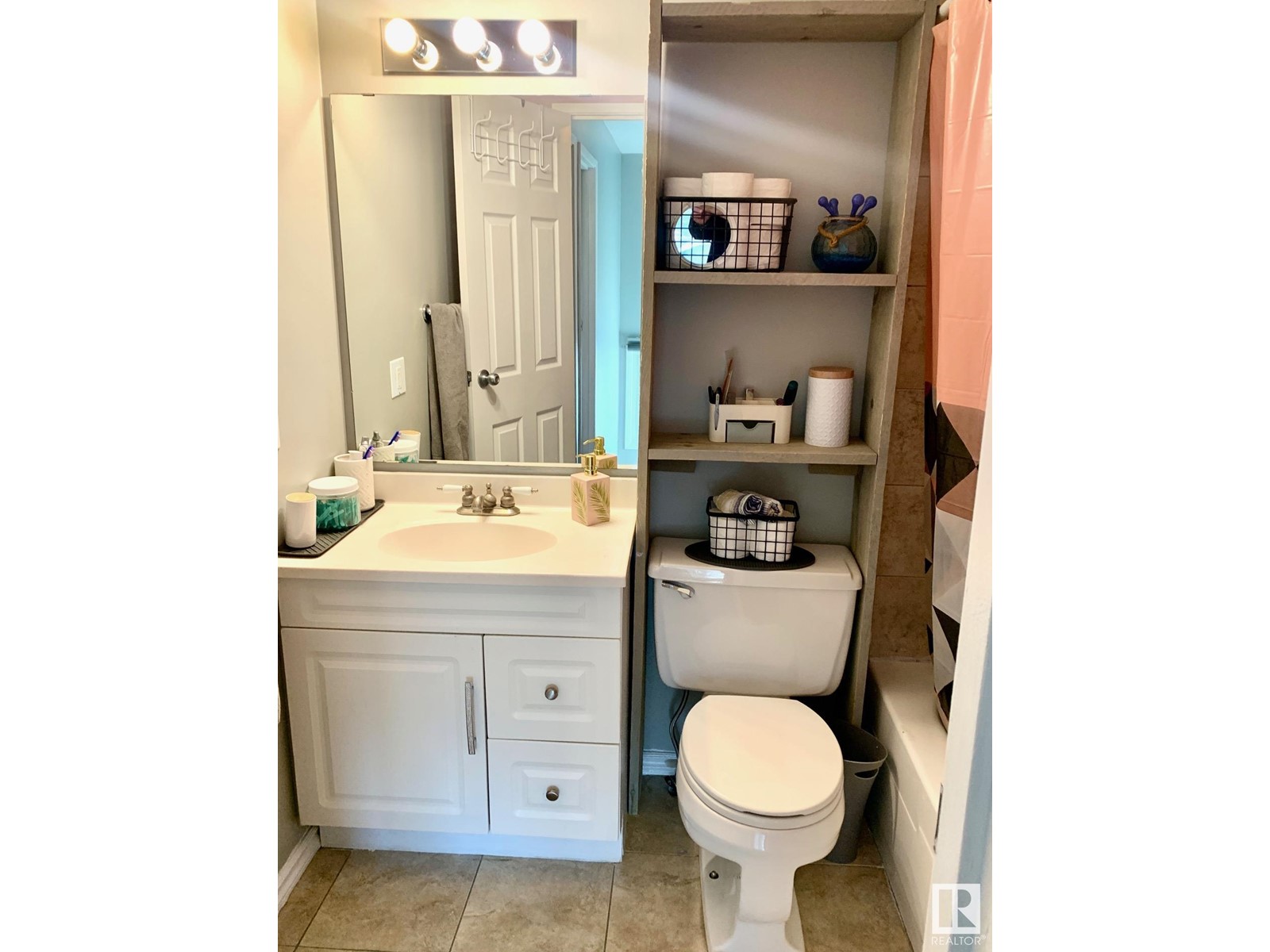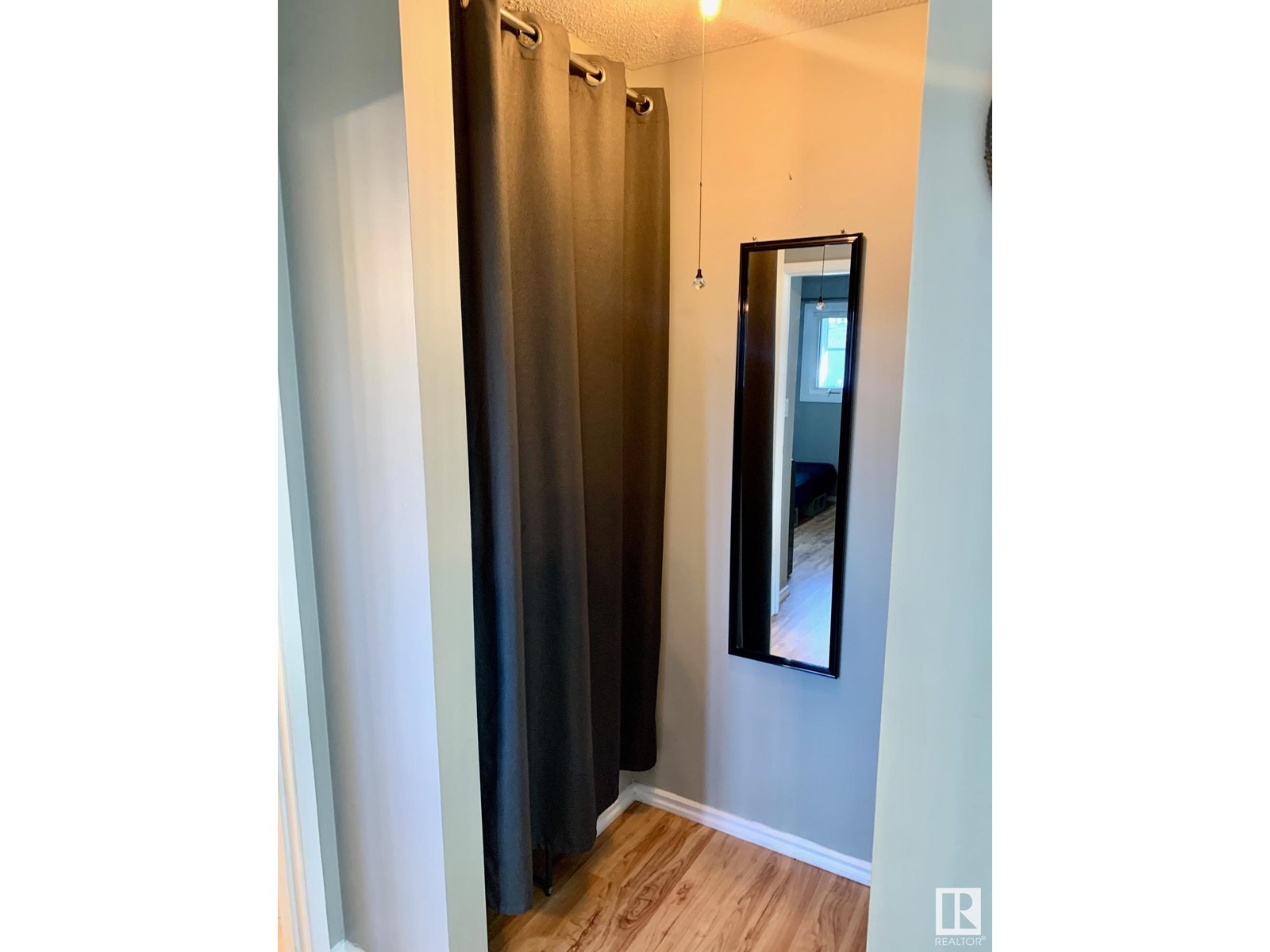#12 8005 144 Av Nw Edmonton, Alberta T5C 2S4
$128,500Maintenance, Exterior Maintenance, Insurance, Landscaping, Other, See Remarks, Property Management
$363.01 Monthly
Maintenance, Exterior Maintenance, Insurance, Landscaping, Other, See Remarks, Property Management
$363.01 MonthlyWelcome to your new home! And... you can be in before Christmas!! This beautiful, bright and clean 2 bedroom end unit townhouse has a good-sized south-facing fenced yard. The galley kitchen has a walk-in pantry, the windows are newer and there are loads of laminate and tile floors. There is one parking stall included and the unit sides onto the street which allows for more parking within steps to the unit's door. The complex is well located closed to many schools, playgrounds, buses, shops, restaurants and is a short drive to both the Henday and Yellowhead Trail. (id:46923)
Property Details
| MLS® Number | E4414518 |
| Property Type | Single Family |
| Neigbourhood | Kildare |
| AmenitiesNearBy | Playground, Public Transit, Schools, Shopping |
| CommunityFeatures | Public Swimming Pool |
| Features | Closet Organizers |
| ParkingSpaceTotal | 1 |
Building
| BathroomTotal | 1 |
| BedroomsTotal | 2 |
| Amenities | Vinyl Windows |
| Appliances | Dryer, Freezer, Refrigerator, Stove, Washer, Window Coverings |
| BasementDevelopment | Unfinished |
| BasementType | Full (unfinished) |
| ConstructedDate | 1971 |
| ConstructionStyleAttachment | Attached |
| HeatingType | Forced Air |
| StoriesTotal | 2 |
| SizeInterior | 731.1924 Sqft |
| Type | Row / Townhouse |
Parking
| Stall |
Land
| Acreage | No |
| FenceType | Fence |
| LandAmenities | Playground, Public Transit, Schools, Shopping |
| SizeIrregular | 155.71 |
| SizeTotal | 155.71 M2 |
| SizeTotalText | 155.71 M2 |
Rooms
| Level | Type | Length | Width | Dimensions |
|---|---|---|---|---|
| Main Level | Living Room | Measurements not available | ||
| Main Level | Dining Room | Measurements not available | ||
| Main Level | Kitchen | Measurements not available | ||
| Upper Level | Primary Bedroom | Measurements not available | ||
| Upper Level | Bedroom 2 | Measurements not available |
https://www.realtor.ca/real-estate/27680085/12-8005-144-av-nw-edmonton-kildare
Interested?
Contact us for more information
Grant Pankiw
Associate
13120 St Albert Trail Nw
Edmonton, Alberta T5L 4P6






















