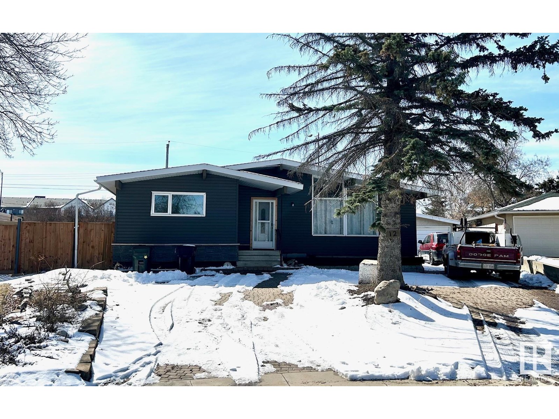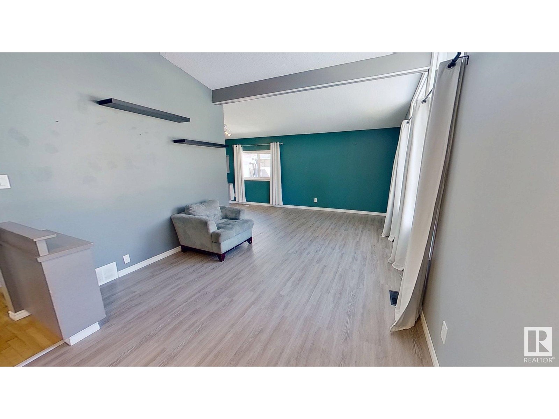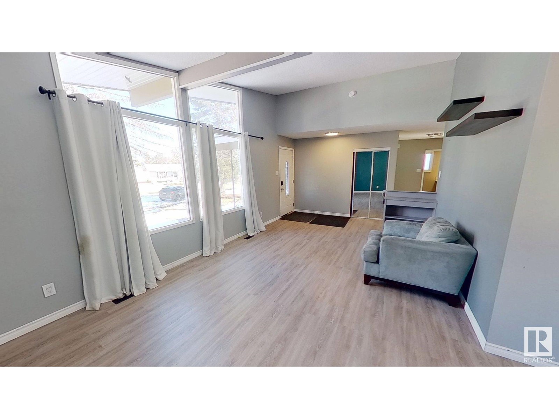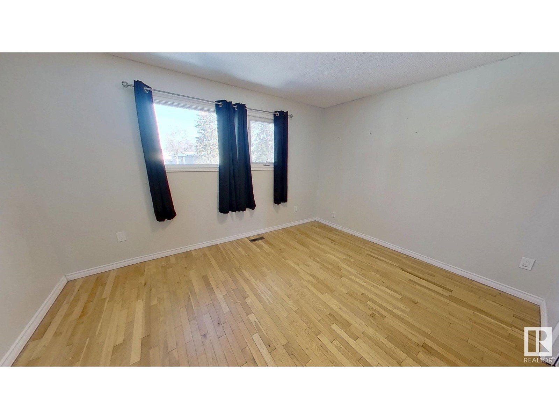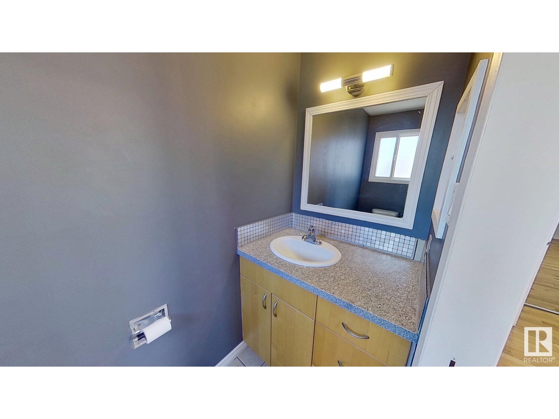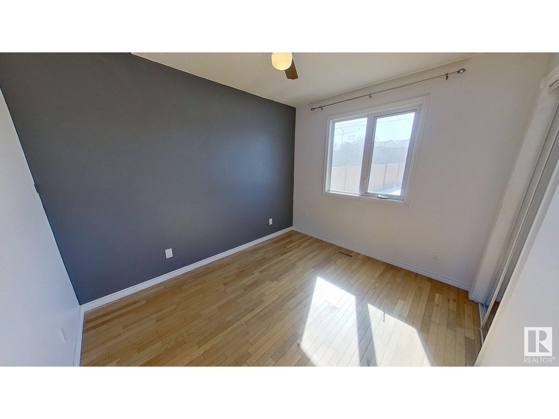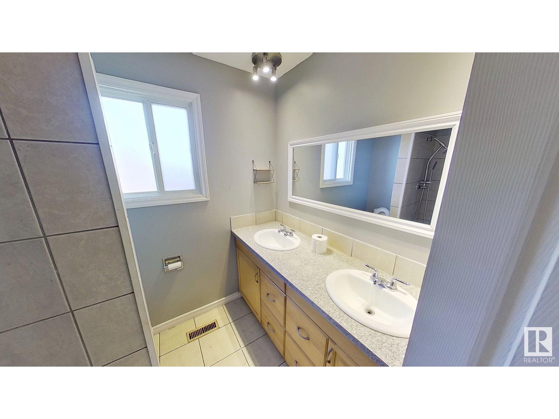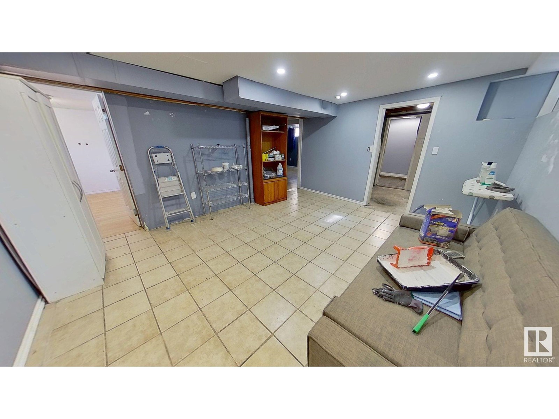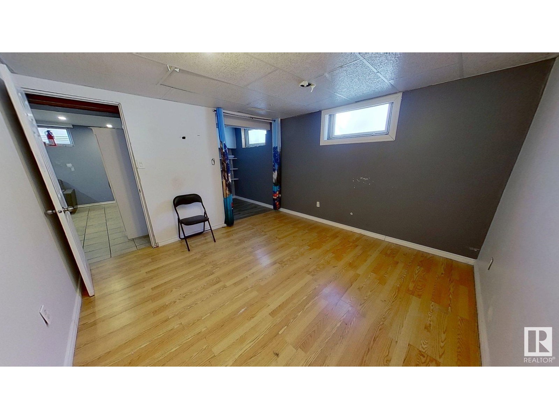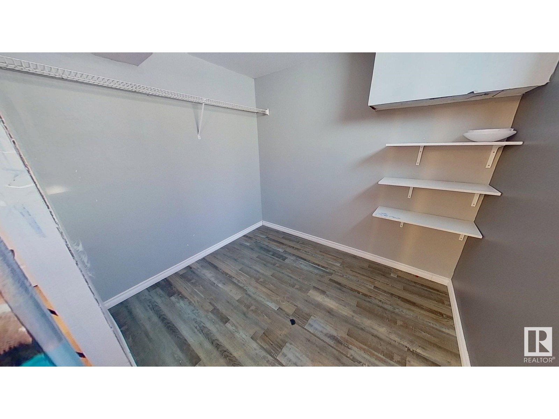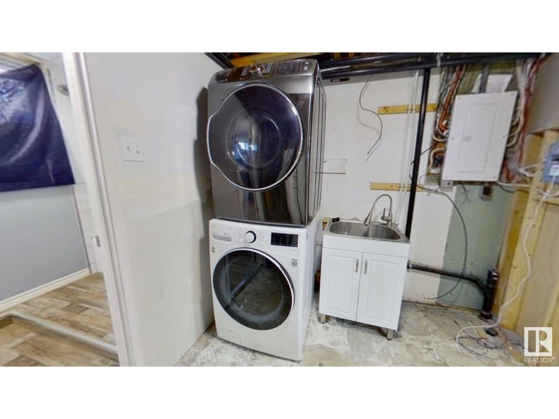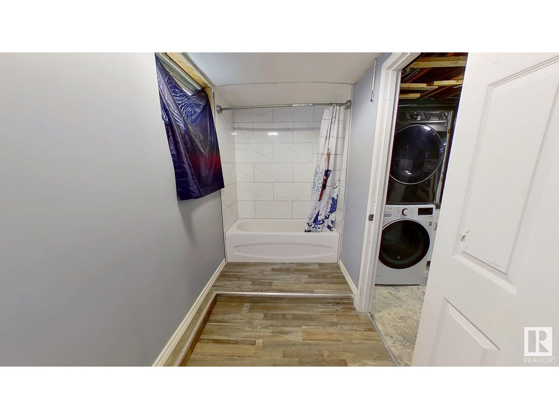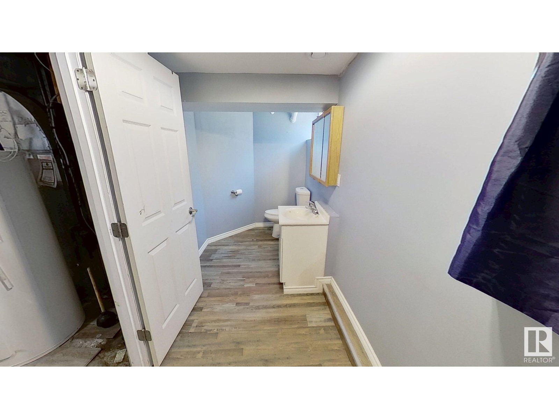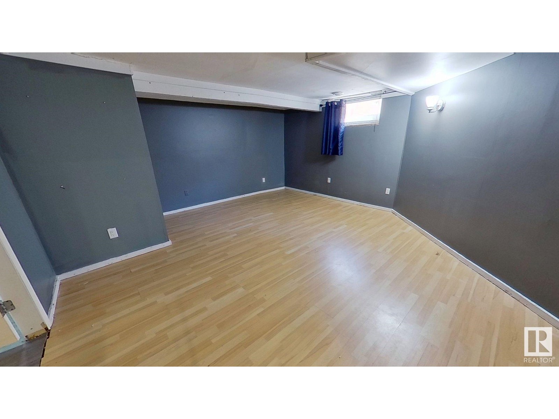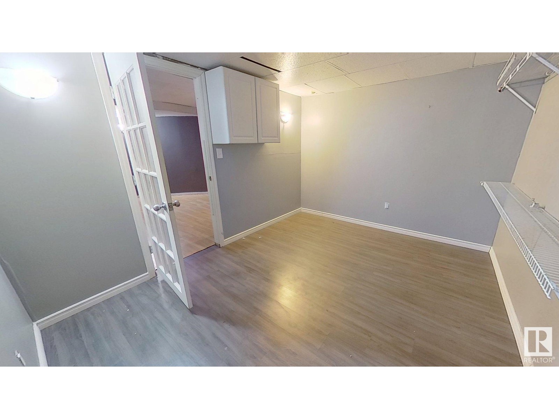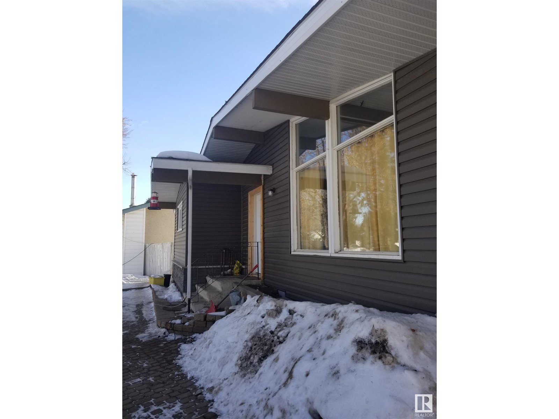(780) 233-8446
travis@ontheballrealestate.com
12 Ivy Cr Sherwood Park, Alberta T8A 1W4
5 Bedroom
3 Bathroom
1,136 ft2
Bungalow
Forced Air
$465,000
WELL CARED FOR HOME,WITH HUGE BACKYARD,LIVING ROOM/KITCHEN NEW PAINT /FLOORING LAST YEAR,GREAT LOCATION. (id:46923)
Property Details
| MLS® Number | E4430712 |
| Property Type | Single Family |
| Neigbourhood | Maplewood (Sherwood Park) |
| Amenities Near By | Airport, Playground, Public Transit, Schools, Shopping |
| Features | Paved Lane, No Smoking Home |
| Parking Space Total | 4 |
| Structure | Fire Pit, Greenhouse |
Building
| Bathroom Total | 3 |
| Bedrooms Total | 5 |
| Architectural Style | Bungalow |
| Basement Development | Finished |
| Basement Type | Full (finished) |
| Constructed Date | 1970 |
| Construction Status | Insulation Upgraded |
| Construction Style Attachment | Detached |
| Fire Protection | Smoke Detectors |
| Half Bath Total | 1 |
| Heating Type | Forced Air |
| Stories Total | 1 |
| Size Interior | 1,136 Ft2 |
| Type | House |
Parking
| Detached Garage |
Land
| Acreage | No |
| Fence Type | Fence |
| Land Amenities | Airport, Playground, Public Transit, Schools, Shopping |
Rooms
| Level | Type | Length | Width | Dimensions |
|---|---|---|---|---|
| Basement | Bedroom 4 | 3.65 m | 3.63 m | 3.65 m x 3.63 m |
| Basement | Bedroom 5 | 4.78 m | 5.14 m | 4.78 m x 5.14 m |
| Basement | Laundry Room | Measurements not available | ||
| Main Level | Living Room | 5.98 m | 3.66 m | 5.98 m x 3.66 m |
| Main Level | Dining Room | 2.74 m | 2.44 m | 2.74 m x 2.44 m |
| Main Level | Kitchen | 4.5 m | 3 m | 4.5 m x 3 m |
| Main Level | Primary Bedroom | 4.08 m | 3.21 m | 4.08 m x 3.21 m |
| Main Level | Bedroom 2 | 3.18 m | 2.74 m | 3.18 m x 2.74 m |
| Main Level | Bedroom 3 | 3.49 m | 2.44 m | 3.49 m x 2.44 m |
https://www.realtor.ca/real-estate/28162528/12-ivy-cr-sherwood-park-maplewood-sherwood-park
Contact Us
Contact us for more information
Erin Holowach
Associate
Comfree
10807 124 St Nw
Edmonton, Alberta T5M 0H4
10807 124 St Nw
Edmonton, Alberta T5M 0H4
(877) 888-3131

