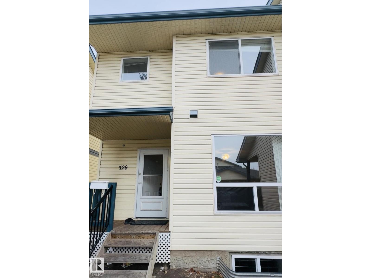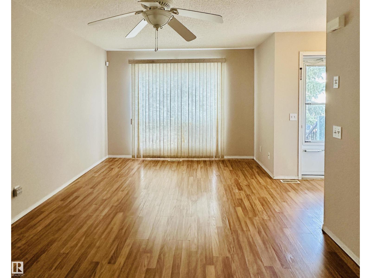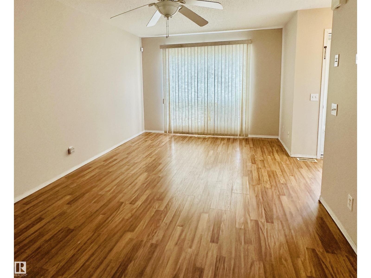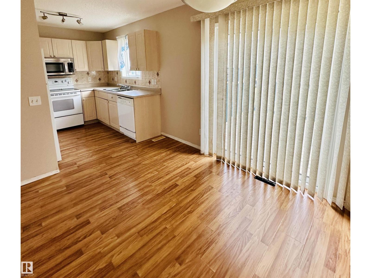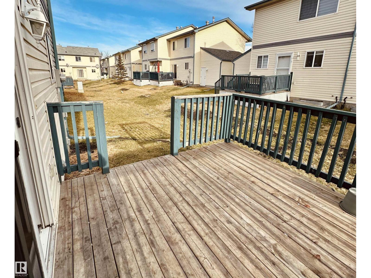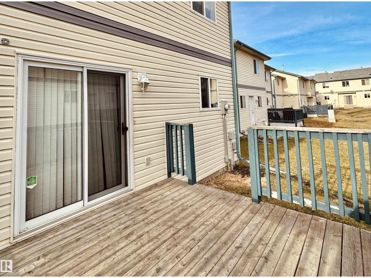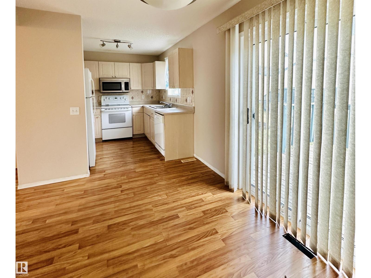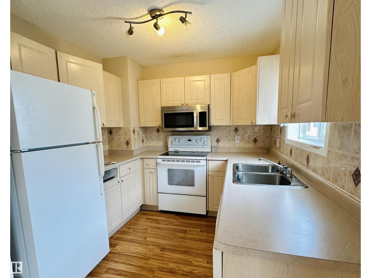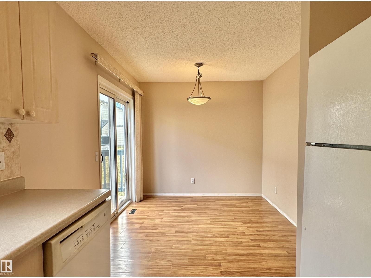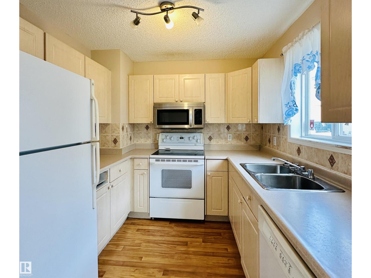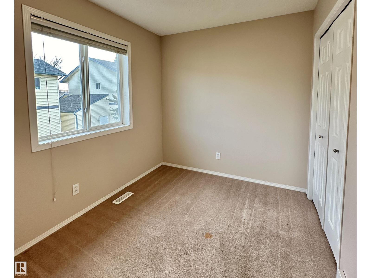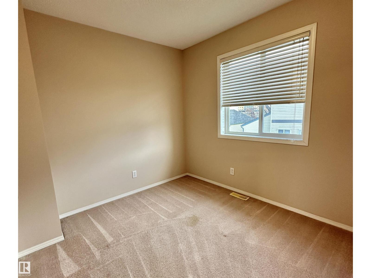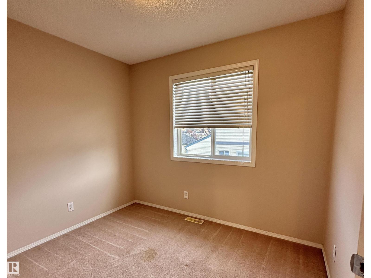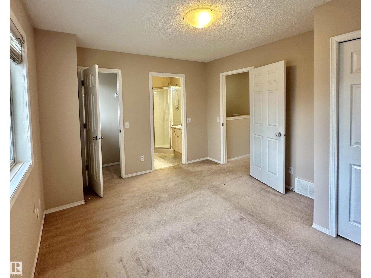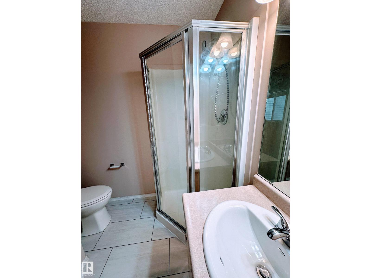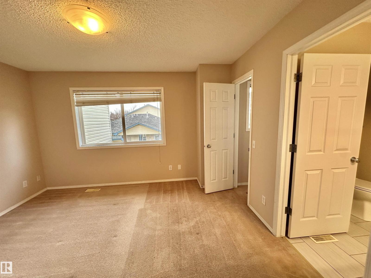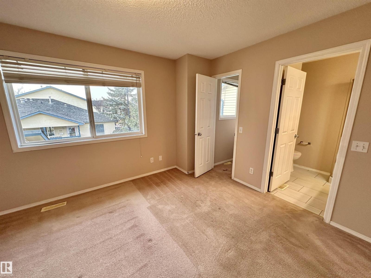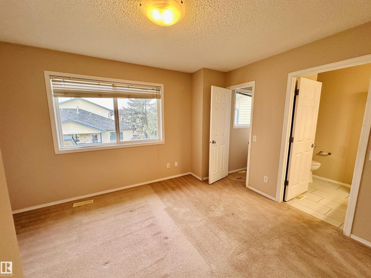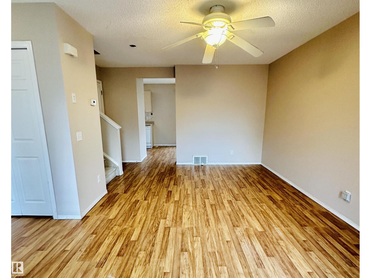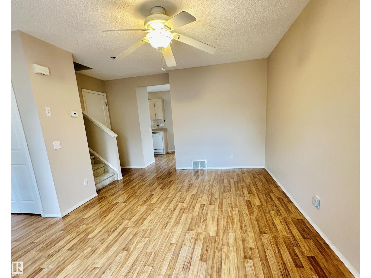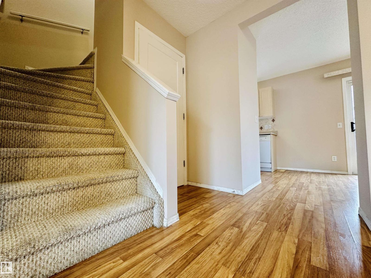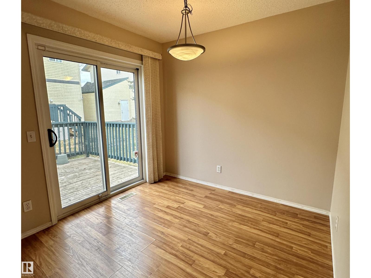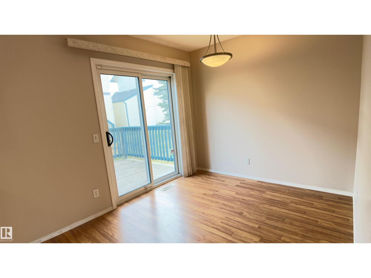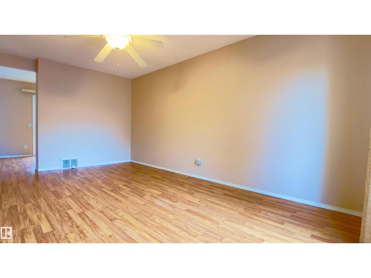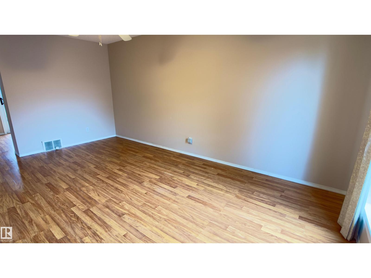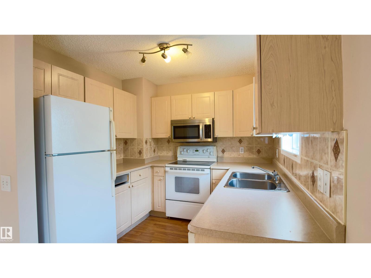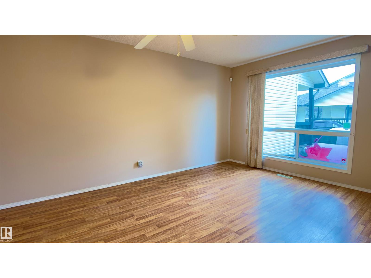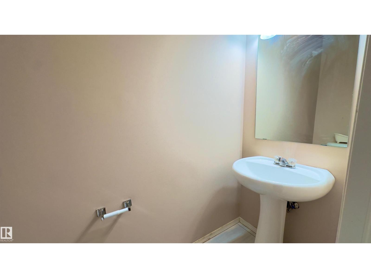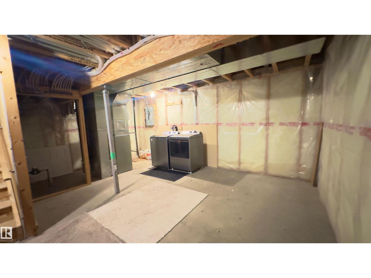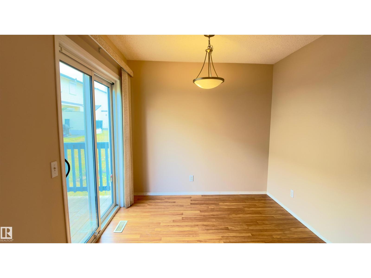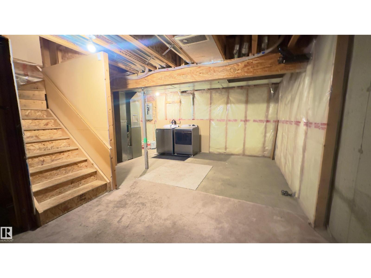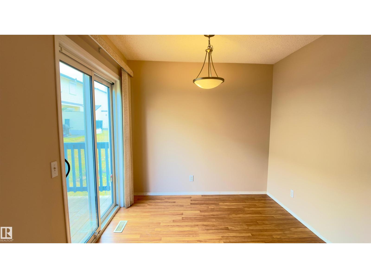#120 10909 106 St Nw Edmonton, Alberta T5H 4M7
$239,900Maintenance, Insurance, Property Management, Other, See Remarks
$394.55 Monthly
Maintenance, Insurance, Property Management, Other, See Remarks
$394.55 MonthlyStep into unparalleled convenience and charm with this cute and cozy townhouse located in highly sought-after Central McDougal. Imagine living directly across from a beautiful park and enjoying effortless access to everything! This prime location puts you steps from NAIT, the Royal Alex Hospital, Grant MacEwan, Kingsway Mall, and the LRT Station, making it an absolute gem for students, savvy investors, or city professionals. The main floor is designed for seamless living, featuring a spacious, bright living room and a practical kitchen fully equipped with all appliances. The dining area opens via a patio door to your private, large back deck—perfect for summer relaxation and overlooking peaceful green space. Upstairs, retreat to the Primary bedroom, offering double storage with a walk-in closet and an extra closet, a comfortable second bedroom, and a flexible den/bonus room—your ideal home office, studio, or second lounge! Plus, the unspoiled basement presents an exciting opportunity to customize. (id:46923)
Property Details
| MLS® Number | E4465832 |
| Property Type | Single Family |
| Neigbourhood | Central Mcdougall |
| Amenities Near By | Playground, Schools |
| Features | No Back Lane |
| Parking Space Total | 1 |
| Structure | Deck, Porch |
Building
| Bathroom Total | 3 |
| Bedrooms Total | 3 |
| Appliances | Dishwasher, Dryer, Refrigerator, Stove, Washer |
| Basement Development | Unfinished |
| Basement Type | Full (unfinished) |
| Constructed Date | 2002 |
| Construction Style Attachment | Attached |
| Half Bath Total | 1 |
| Heating Type | Forced Air |
| Stories Total | 2 |
| Size Interior | 1,077 Ft2 |
| Type | Row / Townhouse |
Parking
| Stall |
Land
| Acreage | No |
| Land Amenities | Playground, Schools |
| Size Irregular | 145.56 |
| Size Total | 145.56 M2 |
| Size Total Text | 145.56 M2 |
Rooms
| Level | Type | Length | Width | Dimensions |
|---|---|---|---|---|
| Main Level | Living Room | 13.5 m | 18.4 m | 13.5 m x 18.4 m |
| Main Level | Dining Room | 10.6 m | 9 m | 10.6 m x 9 m |
| Main Level | Kitchen | 8.8 m | 8.6 m | 8.8 m x 8.6 m |
| Upper Level | Primary Bedroom | 12.1 m | 10.1 m | 12.1 m x 10.1 m |
| Upper Level | Bedroom 2 | 9.6 m | 7.9 m | 9.6 m x 7.9 m |
| Upper Level | Bedroom 3 | 9.4 m | 8.7 m | 9.4 m x 8.7 m |
https://www.realtor.ca/real-estate/29106466/120-10909-106-st-nw-edmonton-central-mcdougall
Contact Us
Contact us for more information

Joshy Madassery
Broker
(877) 492-8735
www.kairalirealty.ca/
www.facebook.com/madasseryjo/
www.linkedin.com/in/joshy-madassery-27763b48/
202-14065 Victoria Tr Nw
Edmonton, Alberta T5Y 2B6
(587) 600-3636
(877) 492-8735

