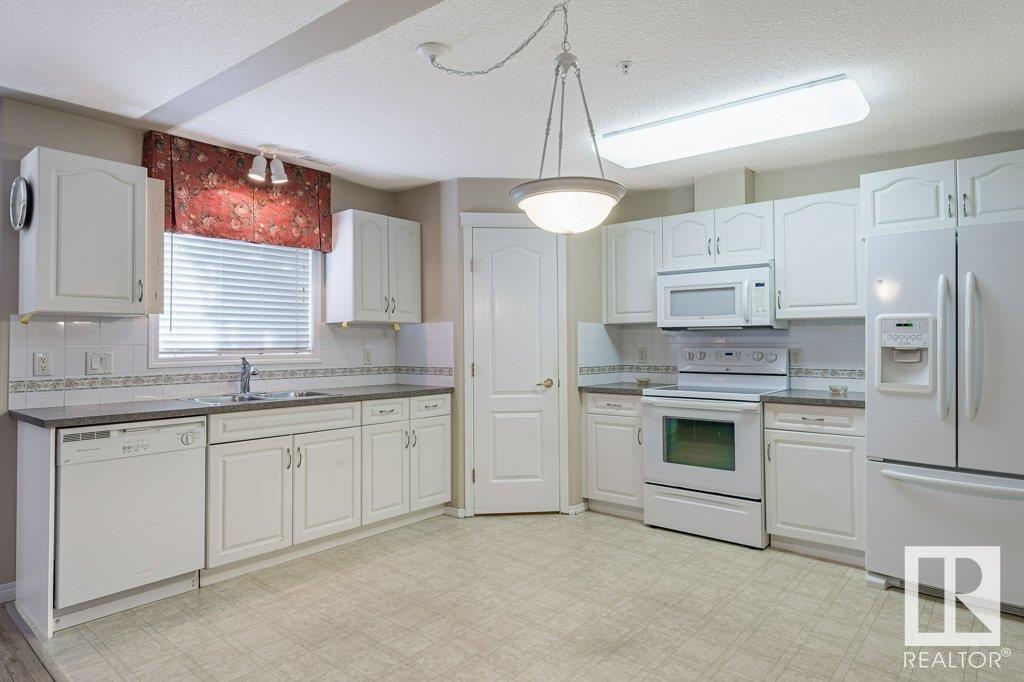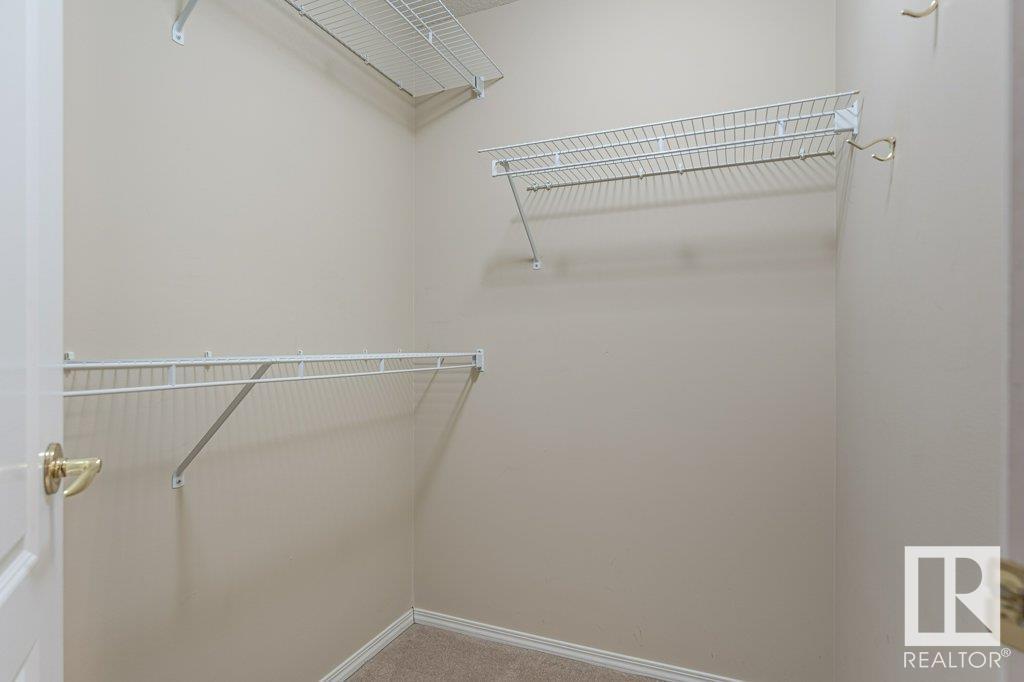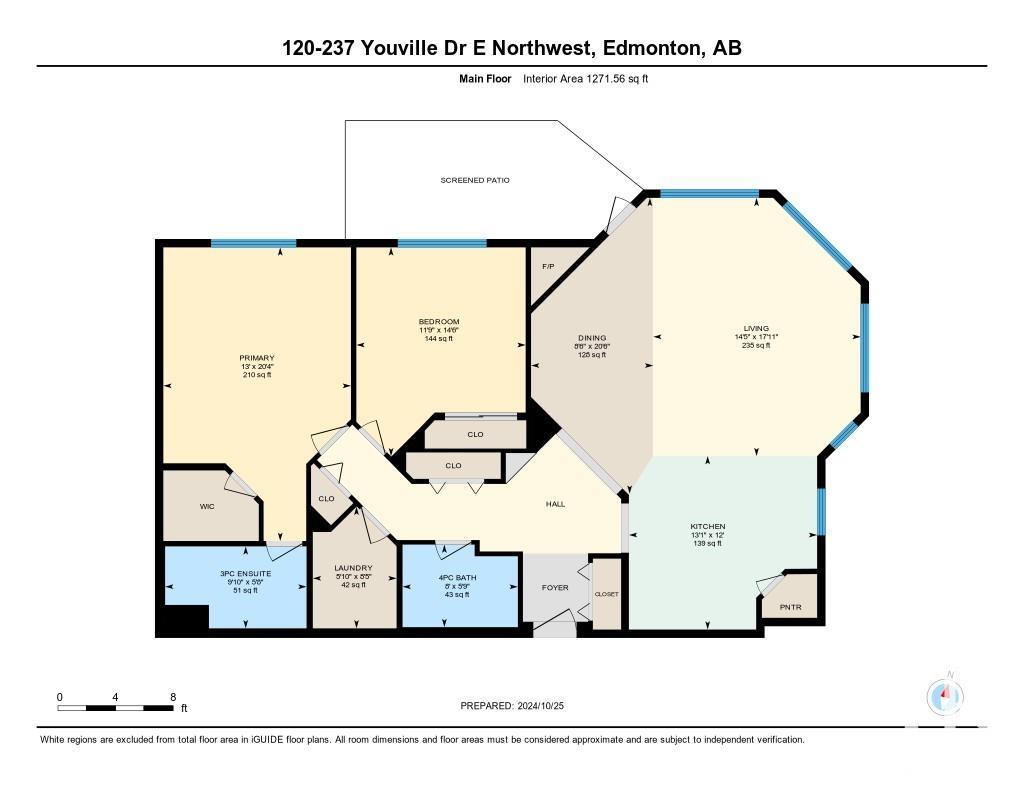#120 237 Youville E Nw Edmonton, Alberta T6L 7G2
$254,900Maintenance, Caretaker, Exterior Maintenance, Heat, Insurance, Common Area Maintenance, Landscaping, Other, See Remarks, Property Management, Water
$599.71 Monthly
Maintenance, Caretaker, Exterior Maintenance, Heat, Insurance, Common Area Maintenance, Landscaping, Other, See Remarks, Property Management, Water
$599.71 MonthlyLarge ,move-in ready corner unit on the main floor in Sienna Point. Loads of windows and natural light. Access to sunroom from unit for summertime enjoyment! 2 bedrooms ,2 bathrooms ,in- suite laundry ,underground parking ,gas fireplace ,screened sunroom ,central air conditioning ,Vinyl plank flooring .Bright eat in kitchen has a corner pantry ,appliances ,window over the sink, great work space and storage .The master bedroom can accommodate large furniture ,walk-in closet and has a 3 piece ensuite , second bedroom ideal for guest room or den . A 4-piece main bathroom and separate laundry/storage space .There is 1 underground (titled) parking stall and (untitled) storage cage .The amenities includes ,theatre room, billiards, shuffleboard, party room, library ,guest suite , fitness center, sauna & steam room .Great location close to shopping, LRT ,Freeways and amenities. Adult building (+18), Pets are allowed by board approval. Excellent management and reserve. (id:46923)
Property Details
| MLS® Number | E4411740 |
| Property Type | Single Family |
| Neigbourhood | Tawa |
| AmenitiesNearBy | Golf Course, Public Transit, Shopping |
| CommunityFeatures | Public Swimming Pool |
| Features | Corner Site |
| ParkingSpaceTotal | 1 |
| Structure | Patio(s) |
Building
| BathroomTotal | 2 |
| BedroomsTotal | 2 |
| Appliances | Dishwasher, Dryer, Intercom, Microwave Range Hood Combo, Refrigerator, Stove, Washer |
| BasementType | None |
| ConstructedDate | 2002 |
| CoolingType | Central Air Conditioning |
| FireProtection | Smoke Detectors |
| FireplaceFuel | Gas |
| FireplacePresent | Yes |
| FireplaceType | Unknown |
| HeatingType | Coil Fan |
| SizeInterior | 1240.6483 Sqft |
| Type | Apartment |
Parking
| Heated Garage | |
| Parkade | |
| Stall | |
| Underground |
Land
| Acreage | No |
| LandAmenities | Golf Course, Public Transit, Shopping |
| SizeIrregular | 87.48 |
| SizeTotal | 87.48 M2 |
| SizeTotalText | 87.48 M2 |
| SurfaceWater | Ponds |
Rooms
| Level | Type | Length | Width | Dimensions |
|---|---|---|---|---|
| Main Level | Living Room | 5.4 m | 6.9 m | 5.4 m x 6.9 m |
| Main Level | Kitchen | 4.1 m | 3.7 m | 4.1 m x 3.7 m |
| Main Level | Primary Bedroom | 4.5 m | 3.9 m | 4.5 m x 3.9 m |
| Main Level | Bedroom 2 | 3.5 m | 3.5 m | 3.5 m x 3.5 m |
https://www.realtor.ca/real-estate/27584566/120-237-youville-e-nw-edmonton-tawa
Interested?
Contact us for more information
Patricia A. Fiddler
Associate
200-10835 124 St Nw
Edmonton, Alberta T5M 0H4
























































