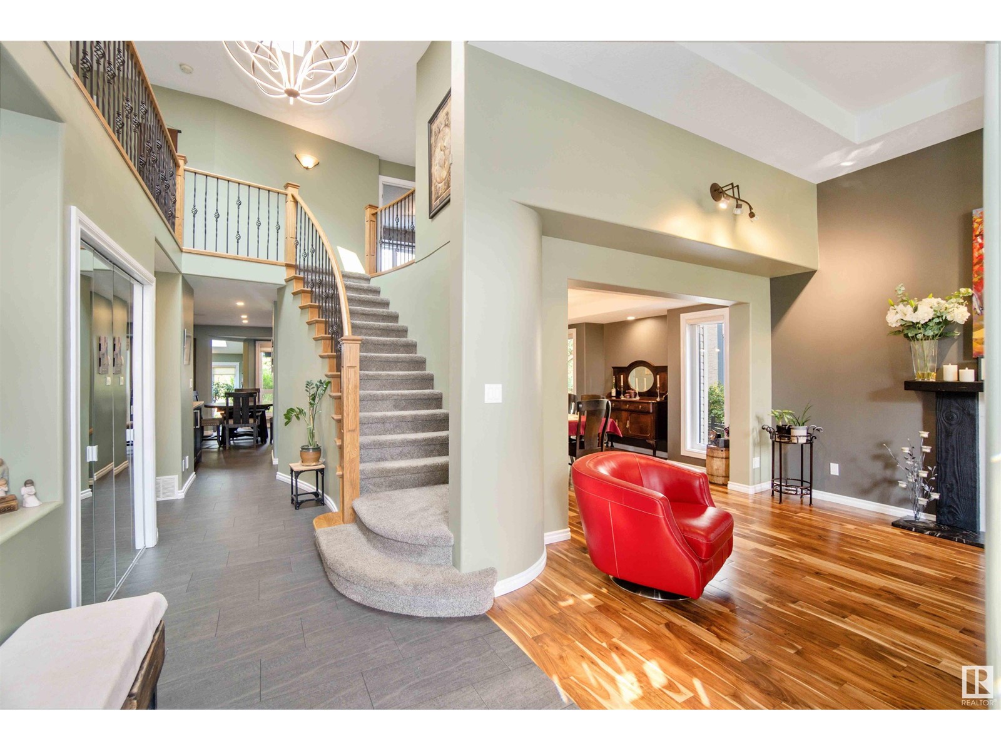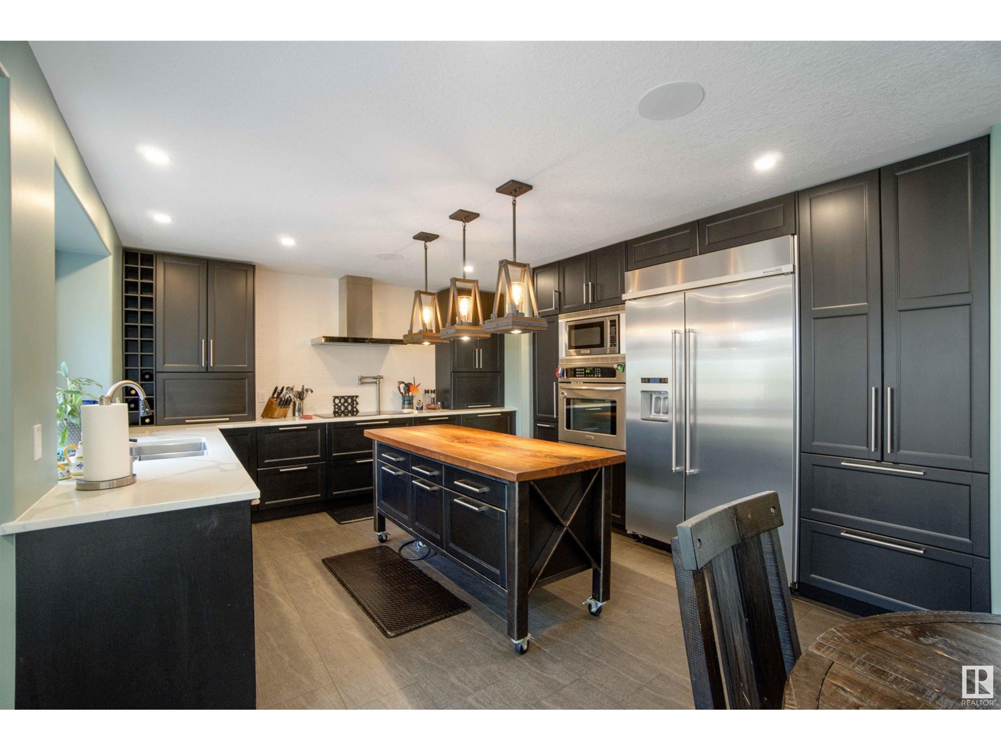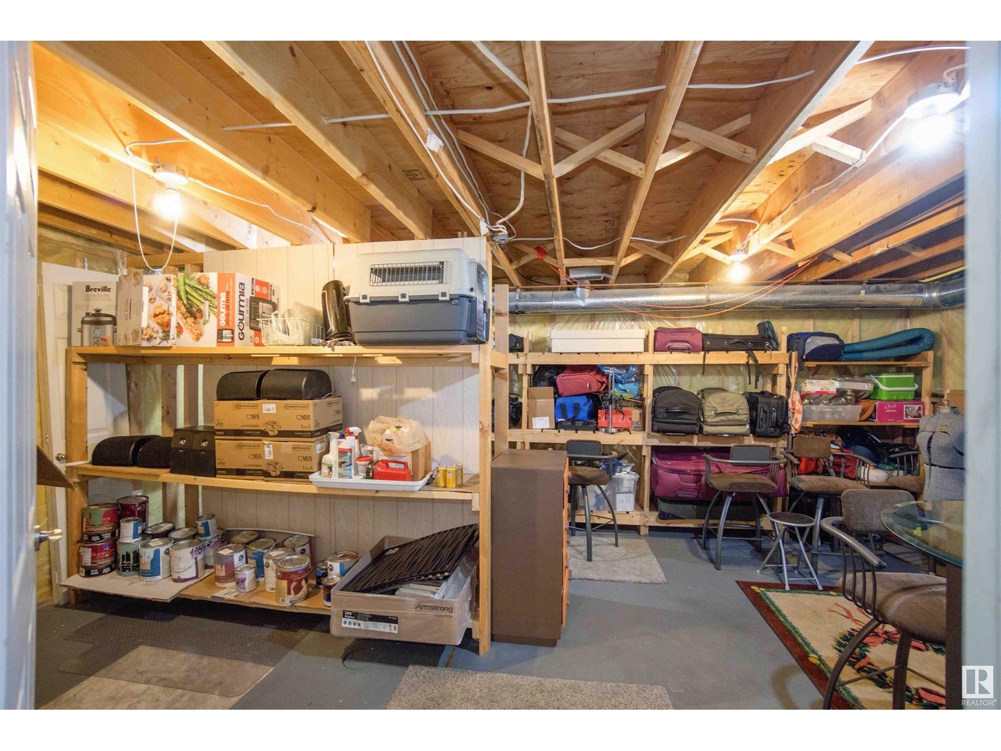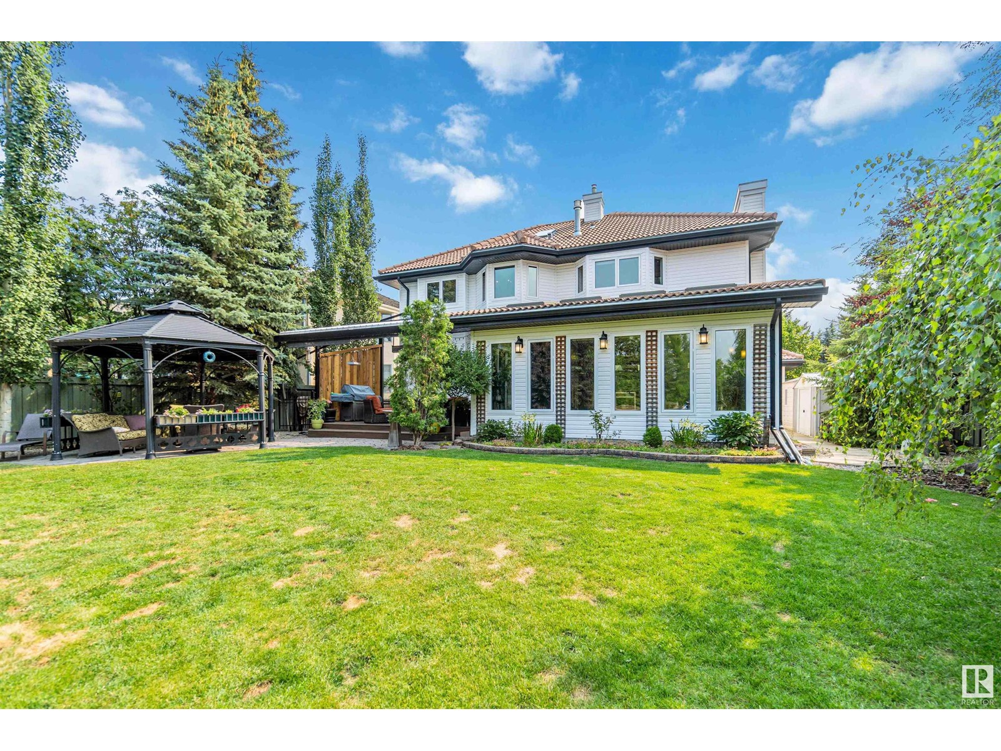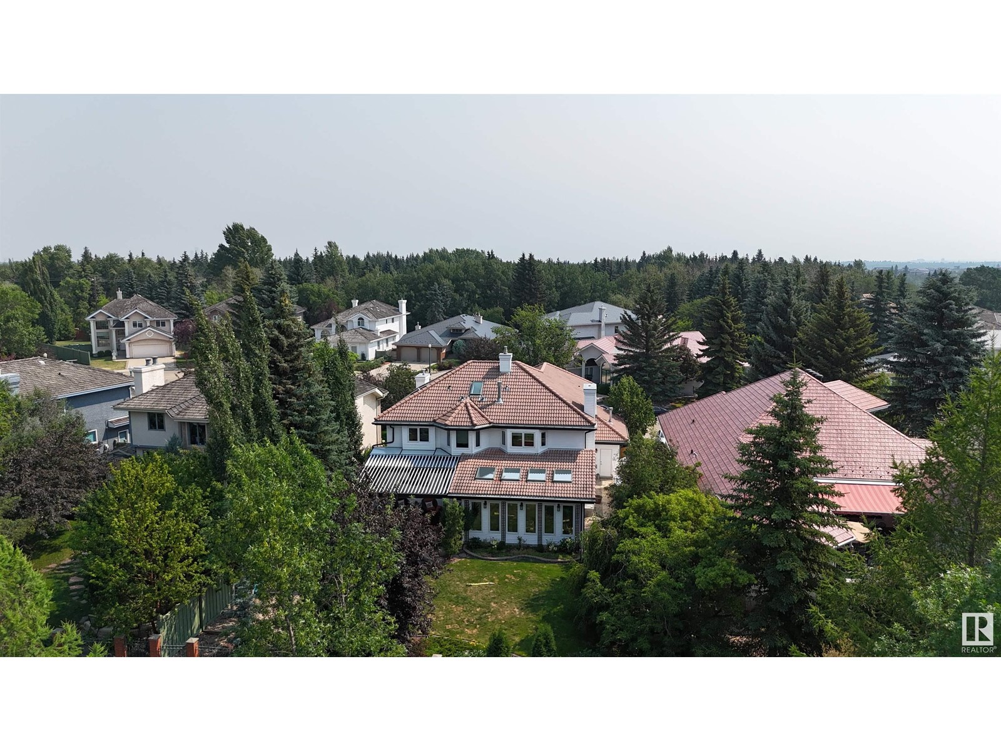120 Weaver Dr Nw Edmonton, Alberta T6M 2J3
$1,049,000
THIS IS THE PERFECT FAMILY HOME! Featuring 5 bedrooms and 4 full baths, plus a bonus room. Enjoy over 5000 square feet of living space, including a finished basement. The backyard faces west, offering beautiful sunsets and a well-maintained yard with a motorized pergola and heater on the deck, perfect for outdoor gatherings. The kitchen is a chefs dream with high-end appliances and functional design. The home is fully air-conditioned and features heated floors for your comfort. The main floor invites you in with soaring ceilings and an open-concept layout with both formal and informal living spaces. Upstairs, all bedrooms are generous in size, with the primary suite offering park views, a walk-in closet, and a spa-like ensuite. The finished basement adds even more living space with one additional den. The heated triple car garage provides ample space and convenience. Located in a sought-after neighborhood, youre just minutes from shopping, golf, schools, and more. This move-in-ready home has it all. (id:46923)
Property Details
| MLS® Number | E4398841 |
| Property Type | Single Family |
| Neigbourhood | Wedgewood Heights |
| AmenitiesNearBy | Park, Playground, Schools, Shopping |
| Features | Cul-de-sac, No Back Lane, Park/reserve, Exterior Walls- 2x6", No Smoking Home, Skylight |
| Structure | Deck |
Building
| BathroomTotal | 4 |
| BedroomsTotal | 5 |
| Amenities | Vinyl Windows |
| Appliances | Dishwasher, Dryer, Fan, Garage Door Opener Remote(s), Garage Door Opener, Garburator, Hood Fan, Oven - Built-in, Refrigerator, Storage Shed, Stove, Washer |
| BasementDevelopment | Finished |
| BasementType | Full (finished) |
| CeilingType | Vaulted |
| ConstructedDate | 1991 |
| ConstructionStyleAttachment | Detached |
| CoolingType | Central Air Conditioning |
| FireplaceFuel | Gas |
| FireplacePresent | Yes |
| FireplaceType | Unknown |
| HeatingType | Forced Air |
| StoriesTotal | 2 |
| SizeInterior | 3476.7431 Sqft |
| Type | House |
Parking
| Attached Garage |
Land
| Acreage | No |
| FenceType | Fence |
| LandAmenities | Park, Playground, Schools, Shopping |
| SizeIrregular | 789.09 |
| SizeTotal | 789.09 M2 |
| SizeTotalText | 789.09 M2 |
Rooms
| Level | Type | Length | Width | Dimensions |
|---|---|---|---|---|
| Basement | Den | 3.78 m | 3.14 m | 3.78 m x 3.14 m |
| Basement | Games Room | 8.33 m | 7.26 m | 8.33 m x 7.26 m |
| Basement | Recreation Room | 8.73 m | 5.56 m | 8.73 m x 5.56 m |
| Basement | Storage | 3.69 m | 6.07 m | 3.69 m x 6.07 m |
| Main Level | Living Room | 5.01 m | 3.99 m | 5.01 m x 3.99 m |
| Main Level | Dining Room | 4.18 m | 3.38 m | 4.18 m x 3.38 m |
| Main Level | Kitchen | 3.99 m | 3.38 m | 3.99 m x 3.38 m |
| Main Level | Family Room | 3.99 m | 5.11 m | 3.99 m x 5.11 m |
| Main Level | Bedroom 5 | 4.06 m | 3.13 m | 4.06 m x 3.13 m |
| Main Level | Great Room | 4.56 m | 6.62 m | 4.56 m x 6.62 m |
| Main Level | Laundry Room | 2.14 m | 3.51 m | 2.14 m x 3.51 m |
| Upper Level | Primary Bedroom | 4.75 m | 4.83 m | 4.75 m x 4.83 m |
| Upper Level | Bedroom 2 | 3.49 m | 3.26 m | 3.49 m x 3.26 m |
| Upper Level | Bedroom 3 | 2.62 m | 3.7 m | 2.62 m x 3.7 m |
| Upper Level | Bedroom 4 | 2.97 m | 3.99 m | 2.97 m x 3.99 m |
| Upper Level | Bonus Room | 4.34 m | 5.86 m | 4.34 m x 5.86 m |
https://www.realtor.ca/real-estate/27208669/120-weaver-dr-nw-edmonton-wedgewood-heights
Interested?
Contact us for more information
Zaher Muhareb
Associate
1400-10665 Jasper Ave Nw
Edmonton, Alberta T5J 3S9





