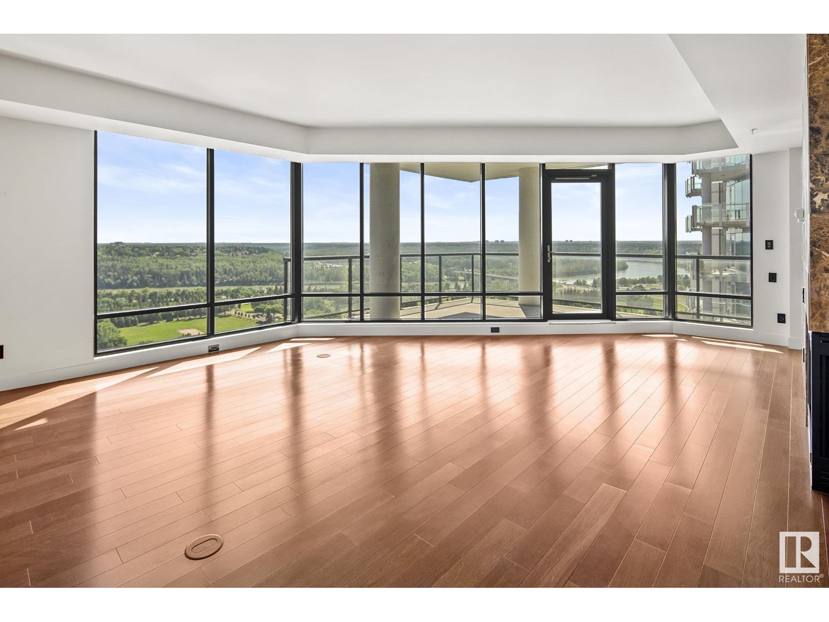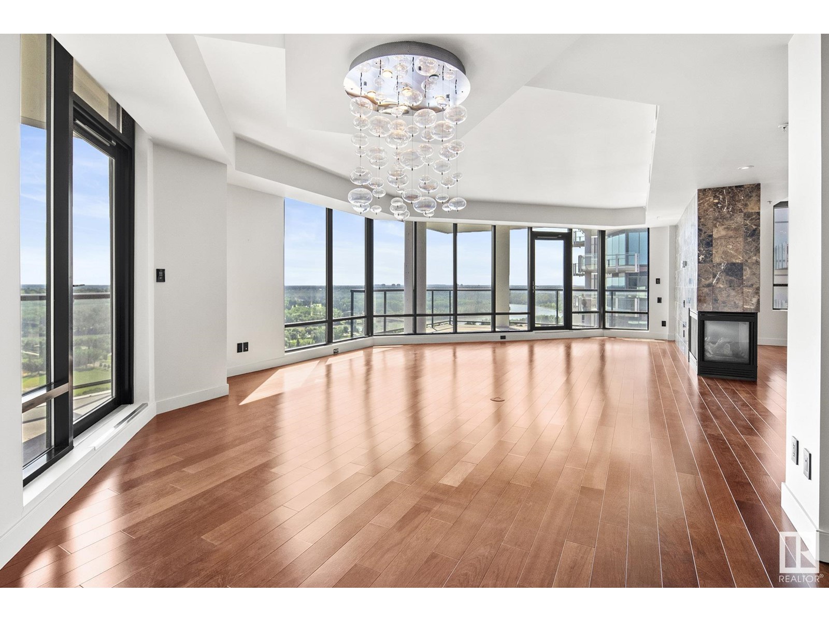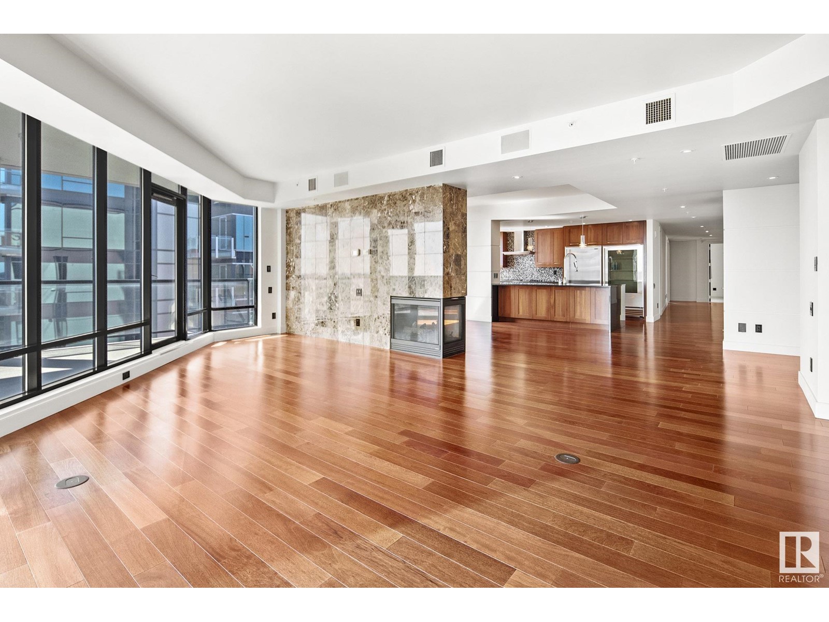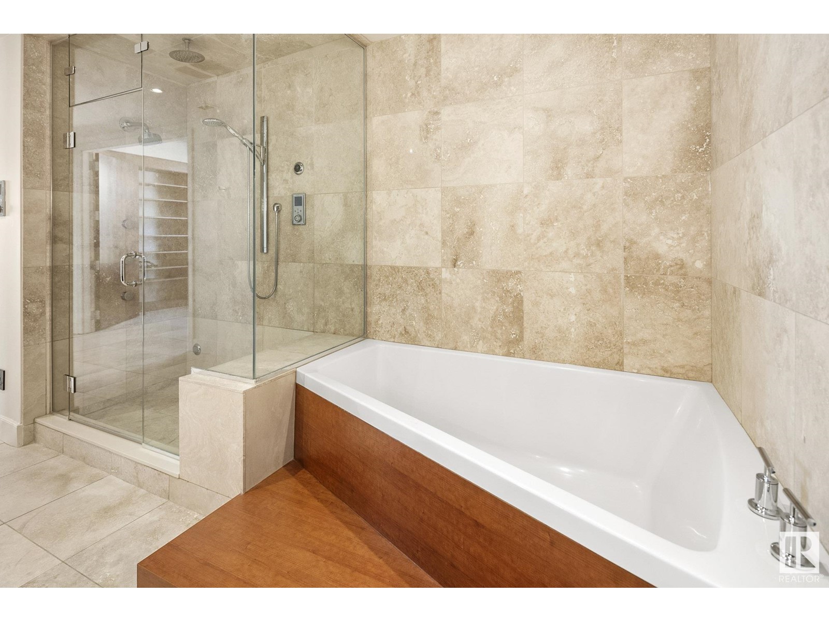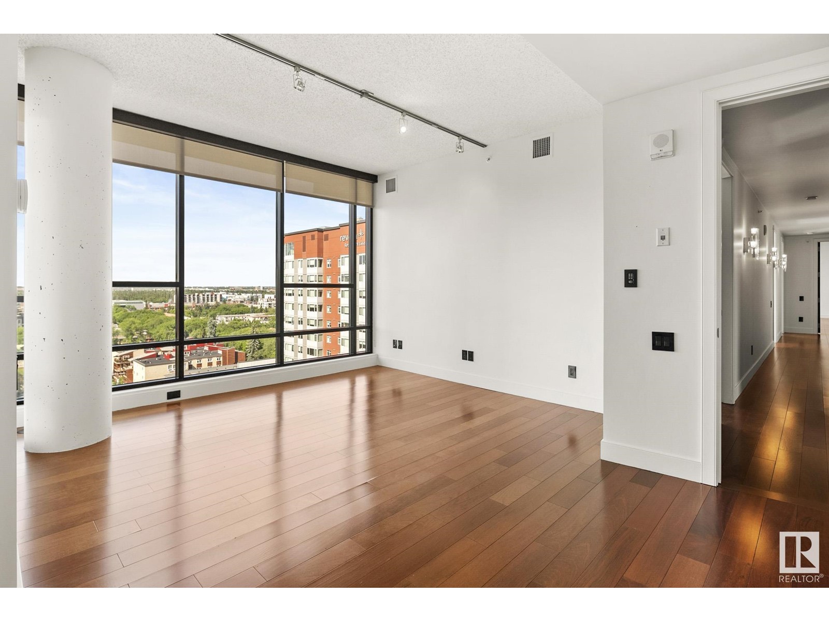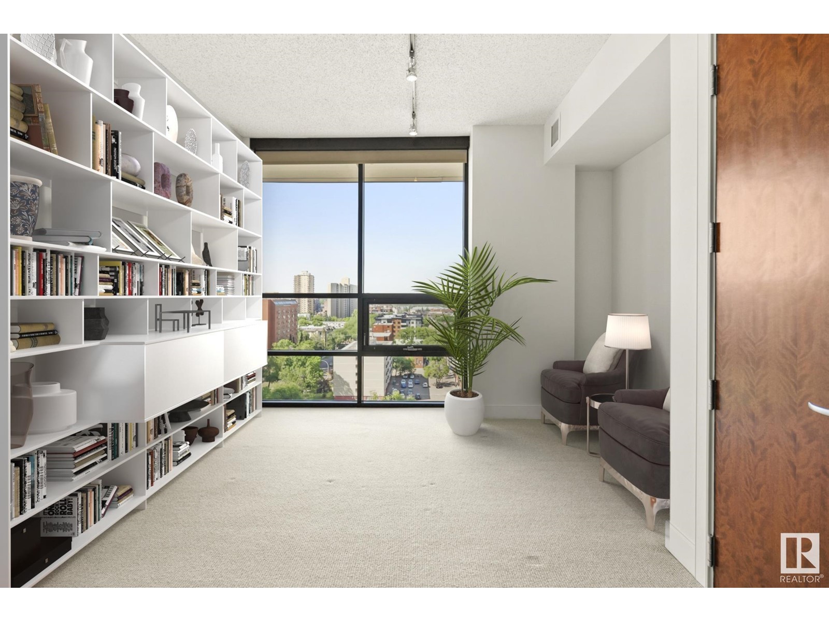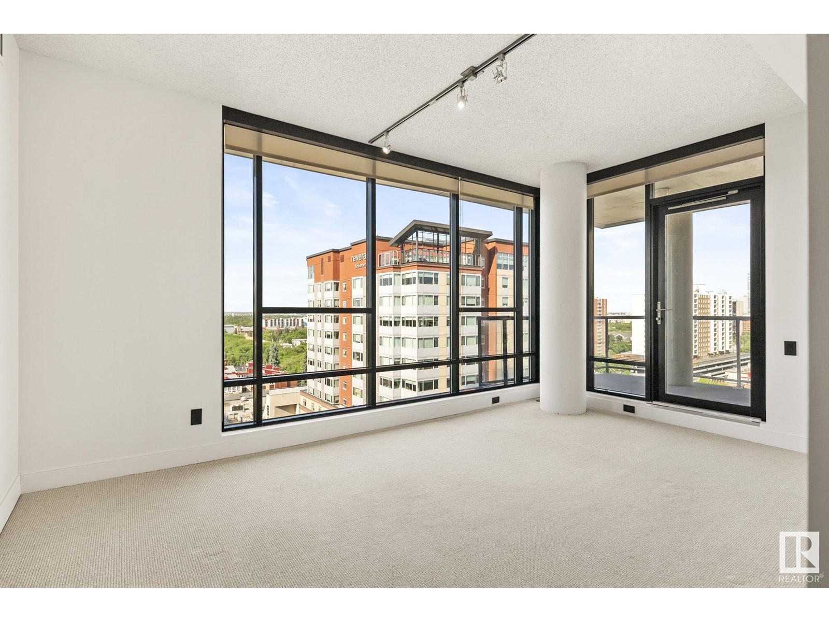#1200 11933 Jasper Av Nw Edmonton, Alberta T5K 0P1
$1,695,000Maintenance, Exterior Maintenance, Heat, Insurance, Common Area Maintenance, Landscaping, Property Management, Other, See Remarks, Water
$3,054.68 Monthly
Maintenance, Exterior Maintenance, Heat, Insurance, Common Area Maintenance, Landscaping, Property Management, Other, See Remarks, Water
$3,054.68 MonthlyElevate your lifestyle in Edmonton's Illuminada II penthouse, occupying the entire top floor with stunning views where the eye skips delighted over the verdant expanse of the Edmonton River Valley. This glamorous residence offers unparalleled scale and style. Accessed by exclusive elevators, the private entrance foyer opens into a magnificent living room, complemented by stunning vistas from ever angle. Currently configured with 4 bedrooms, the flexible floor plan invites endless possibilities. Enjoy entertaining in the open-concept space, featuring a marble-encased fireplace and a gourmet kitchen with Sub-Zero, Wolf, Miele appliances. With a master suite oasis and the convenience of four titled parking stalls, this penthouse epitomizes luxury living at its finest. *some photos are virtually staged* (id:46923)
Property Details
| MLS® Number | E4397559 |
| Property Type | Single Family |
| Neigbourhood | Wîhkwêntôwin |
| Amenities Near By | Golf Course, Public Transit, Shopping |
| Features | Private Setting, Closet Organizers, No Smoking Home |
| Parking Space Total | 4 |
| Structure | Patio(s) |
| View Type | Valley View, City View |
Building
| Bathroom Total | 3 |
| Bedrooms Total | 4 |
| Appliances | Dishwasher, Dryer, Freezer, Garage Door Opener, Hood Fan, Microwave, Refrigerator, Stove, Washer, Window Coverings |
| Architectural Style | Penthouse |
| Basement Type | None |
| Ceiling Type | Vaulted |
| Constructed Date | 2006 |
| Cooling Type | Central Air Conditioning |
| Fire Protection | Smoke Detectors, Sprinkler System-fire |
| Half Bath Total | 1 |
| Heating Type | Heat Pump |
| Size Interior | 5,385 Ft2 |
| Type | Apartment |
Parking
| Heated Garage | |
| Parkade | |
| Underground |
Land
| Acreage | No |
| Land Amenities | Golf Course, Public Transit, Shopping |
| Size Irregular | 82.68 |
| Size Total | 82.68 M2 |
| Size Total Text | 82.68 M2 |
Rooms
| Level | Type | Length | Width | Dimensions |
|---|---|---|---|---|
| Main Level | Living Room | 42'9" x 27'2" | ||
| Main Level | Dining Room | 26' x 10'6" | ||
| Main Level | Kitchen | 26'8" x 13'1" | ||
| Main Level | Den | 22'7" x 16'9" | ||
| Main Level | Primary Bedroom | 28'2" x 17'9" | ||
| Main Level | Bedroom 2 | 10'8" x 23'1" | ||
| Main Level | Bedroom 3 | 21'11" x 16' | ||
| Main Level | Bedroom 4 | 12'3" x 12'9" | ||
| Main Level | Bonus Room | 16'10" x 12'7 | ||
| Main Level | Media | 15'9" x 12'9" | ||
| Main Level | Laundry Room | 21'6" x 12'11 |
https://www.realtor.ca/real-estate/27173552/1200-11933-jasper-av-nw-edmonton-wîhkwêntôwin
Contact Us
Contact us for more information

Jeremy L. Hickey
Associate
twitter.com/JeremyLeeHickey
www.facebook.com/havenrealestateteam
www.instagram.com/havenrealestateteam
3400-10180 101 St Nw
Edmonton, Alberta T5J 3S4
(855) 623-6900
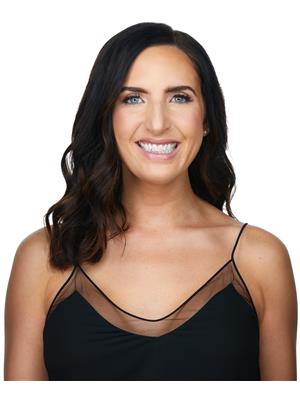
Deidre B. Harrison
Associate
www.findyourhaven.ca/
twitter.com/DeeBHarrison
www.facebook.com/havenrealestateteam
www.linkedin.com/in/deidre-harrison-326a9359/
www.instagram.com/havenrealestateteam
3400-10180 101 St Nw
Edmonton, Alberta T5J 3S4
(855) 623-6900
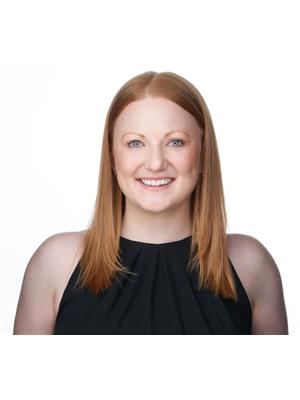
Amber Saunders
Associate
3400-10180 101 St Nw
Edmonton, Alberta T5J 3S4
(855) 623-6900



