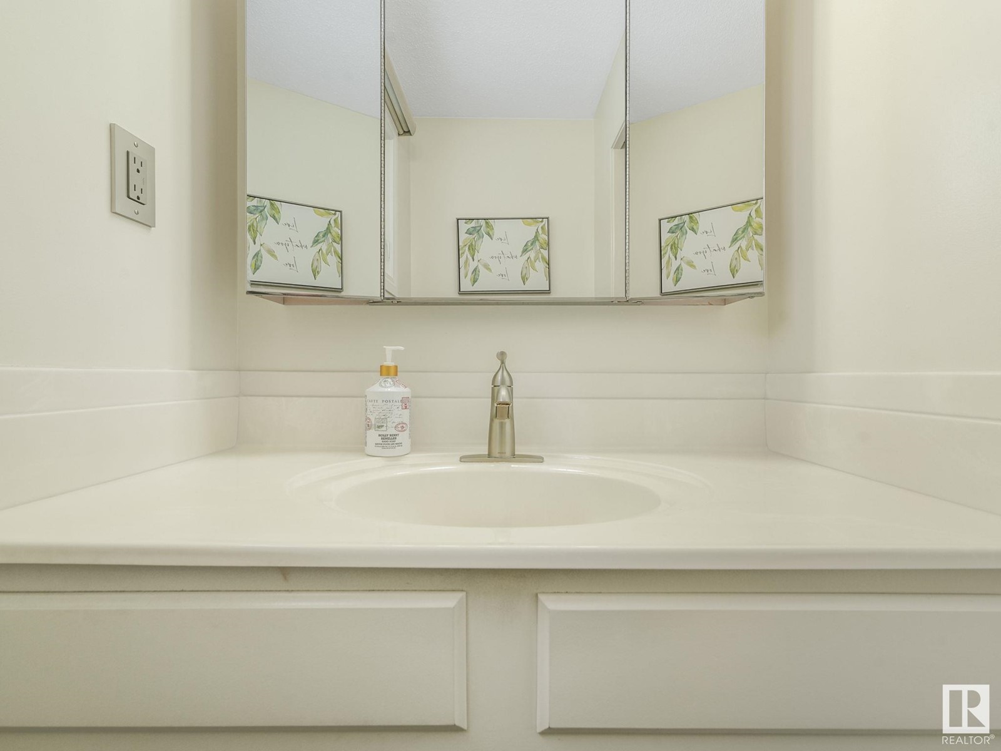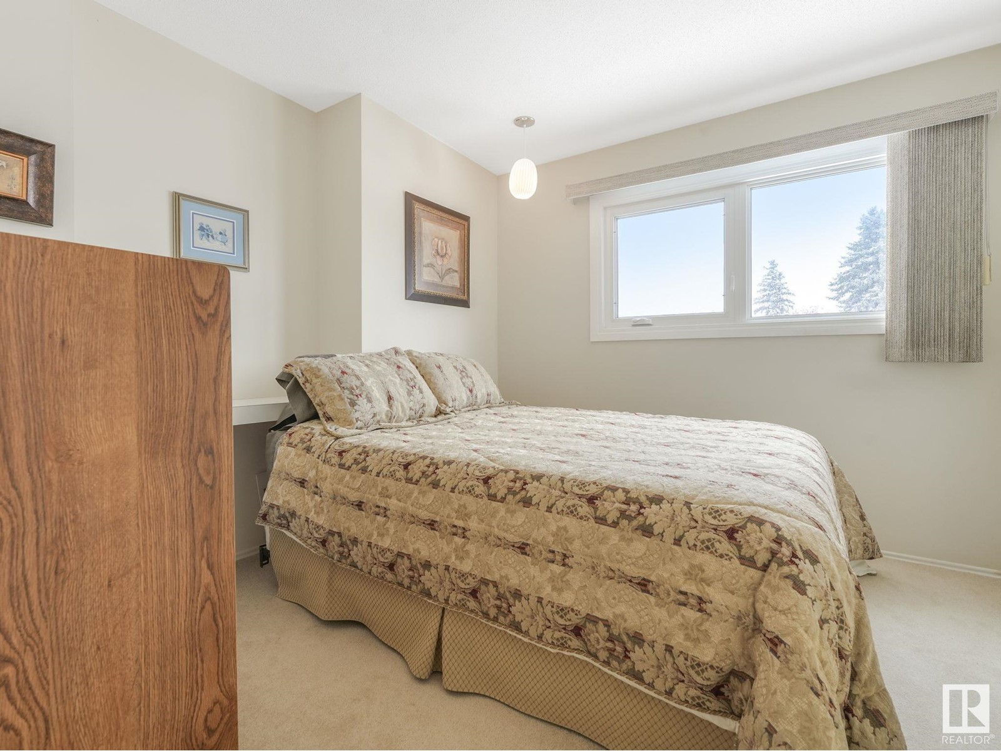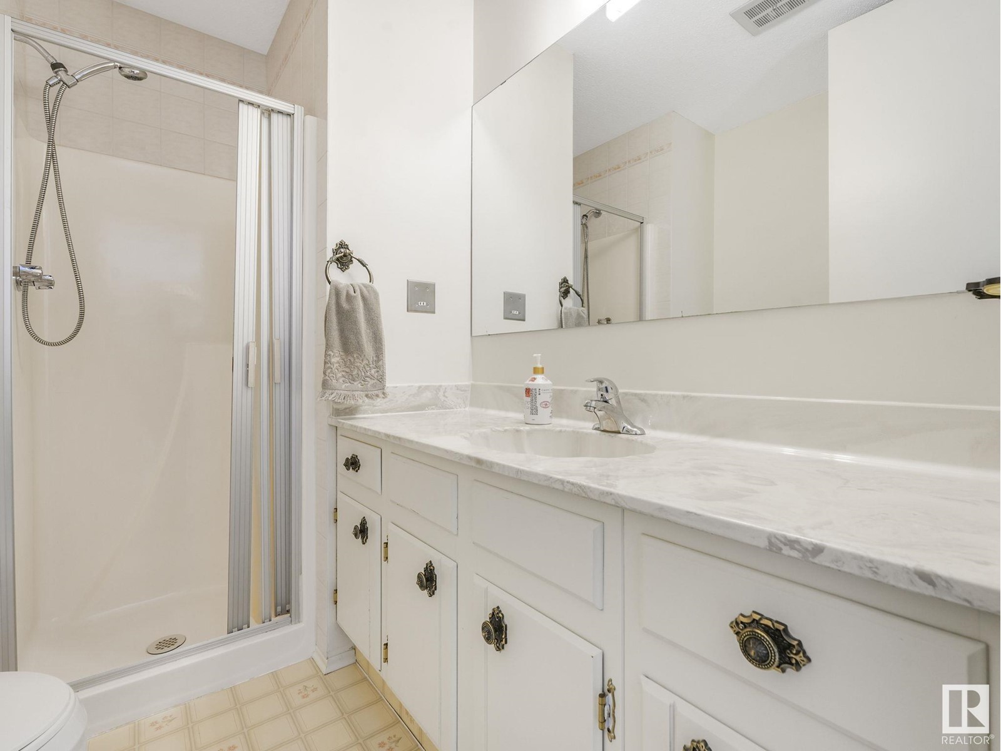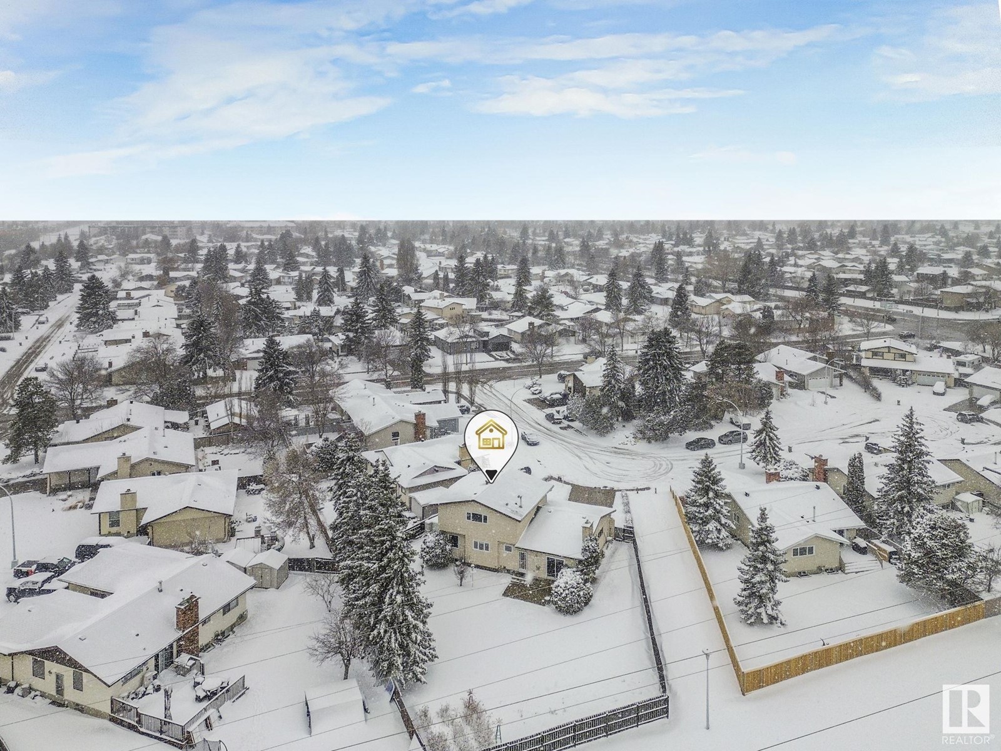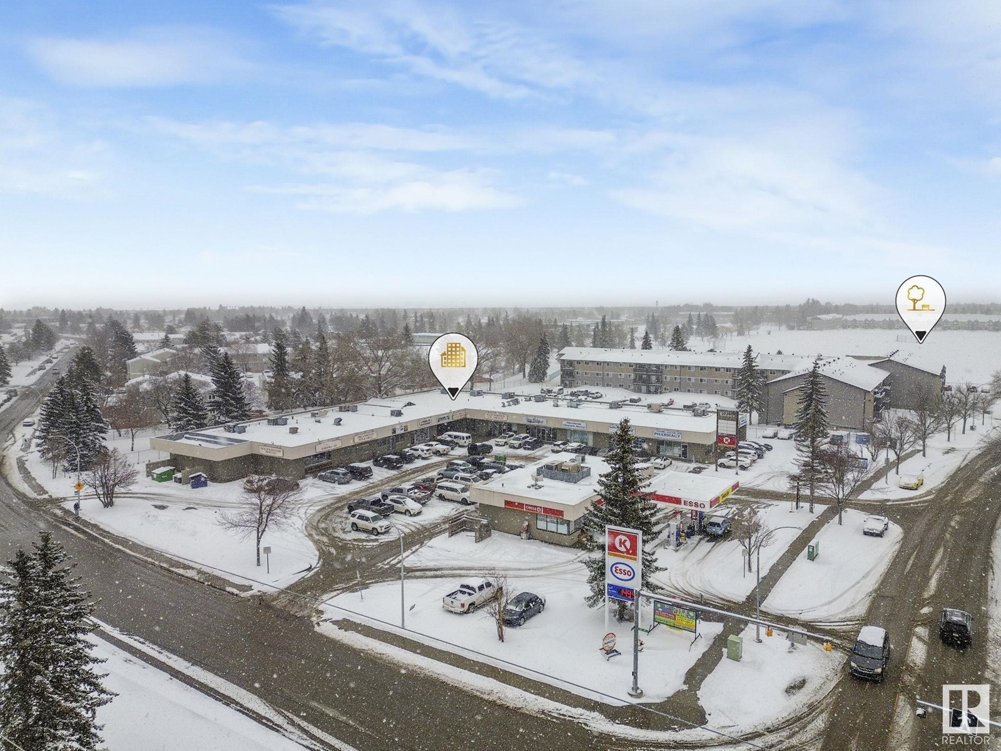12003 152b Av Nw Edmonton, Alberta T5X 1N7
$468,888
This ORIGINAL OWNER cul de sac property located in a mature FAMILY focused COMMUNITY with a fully fenced 10,500SQ FT yard backing the walking trail to schools, playgrounds, ball fields and parks...is the perfect starter home for your growing family. The charming character of this 2 storey just pops out at you, with its beautiful front veranda area(27x10). The main floor features an open living room, private dining area, spacious kitchen with a nook, SECOND LIVING RM W/ gas fireplace & a 2 pce btrm. Radiating with natural light, the upper floor offers 4 sizable bedrooms with plenty of closet space,4 piece btrm, MB has a 3 pce ensuite as well as a walkin closet! The oversized DBL attached garage (24x27) with a 45 ft driveway to fit guests cars, or your RV! Recent upgrades include all windows (2015) shingles(2019) 2 HE furnaces(2023) HWT tank (2023) Central air (2023) This type of home rarely comes available! DONT MISS OUT A ONCE IN A LIFETIME HOME! (id:46923)
Property Details
| MLS® Number | E4427901 |
| Property Type | Single Family |
| Neigbourhood | Caernarvon |
| Amenities Near By | Park, Playground, Public Transit, Schools, Shopping |
| Community Features | Public Swimming Pool |
| Features | No Animal Home, No Smoking Home |
| Parking Space Total | 10 |
| Structure | Porch |
Building
| Bathroom Total | 3 |
| Bedrooms Total | 4 |
| Appliances | Dishwasher, Dryer, Freezer, Hood Fan, Stove, Washer, Window Coverings, Refrigerator |
| Basement Development | Unfinished |
| Basement Type | Full (unfinished) |
| Constructed Date | 1975 |
| Construction Style Attachment | Detached |
| Cooling Type | Central Air Conditioning |
| Fireplace Fuel | Gas |
| Fireplace Present | Yes |
| Fireplace Type | Unknown |
| Half Bath Total | 1 |
| Heating Type | Forced Air |
| Stories Total | 2 |
| Size Interior | 1,850 Ft2 |
| Type | House |
Parking
| Attached Garage | |
| Oversize |
Land
| Acreage | No |
| Land Amenities | Park, Playground, Public Transit, Schools, Shopping |
| Size Irregular | 978.73 |
| Size Total | 978.73 M2 |
| Size Total Text | 978.73 M2 |
Rooms
| Level | Type | Length | Width | Dimensions |
|---|---|---|---|---|
| Main Level | Living Room | Measurements not available | ||
| Main Level | Dining Room | Measurements not available | ||
| Main Level | Kitchen | Measurements not available | ||
| Main Level | Family Room | Measurements not available | ||
| Main Level | Breakfast | Measurements not available | ||
| Main Level | Laundry Room | Measurements not available | ||
| Upper Level | Primary Bedroom | Measurements not available | ||
| Upper Level | Bedroom 2 | Measurements not available | ||
| Upper Level | Bedroom 3 | Measurements not available | ||
| Upper Level | Bedroom 4 | Measurements not available |
https://www.realtor.ca/real-estate/28086823/12003-152b-av-nw-edmonton-caernarvon
Contact Us
Contact us for more information
Paolo Chiaselotti
Associate
(780) 457-5240
www.paolosellshomes.com/
www.facebook.com/PaoloChiaselottiRealtyGroup/
10630 124 St Nw
Edmonton, Alberta T5N 1S3
(780) 478-5478
(780) 457-5240































