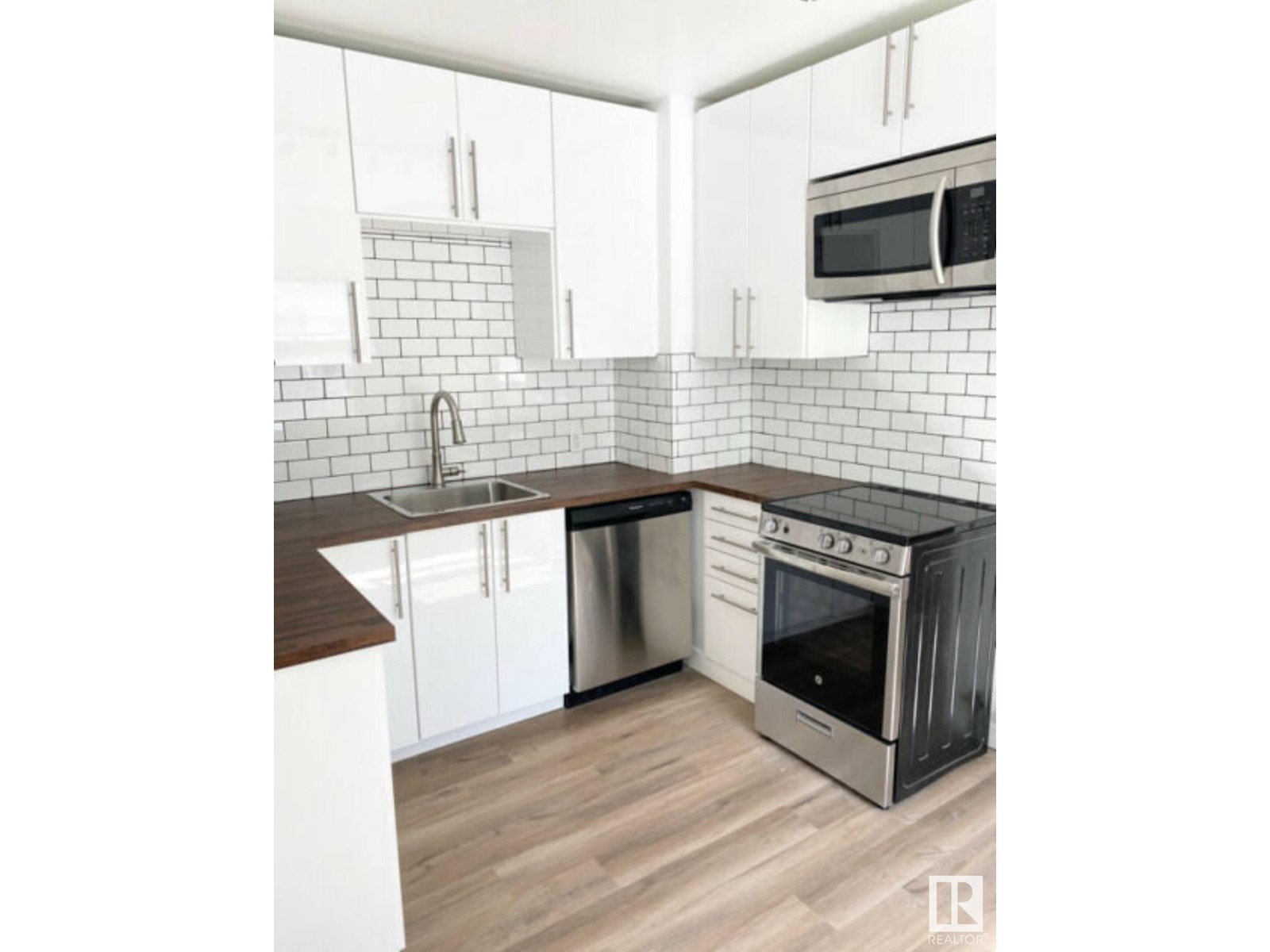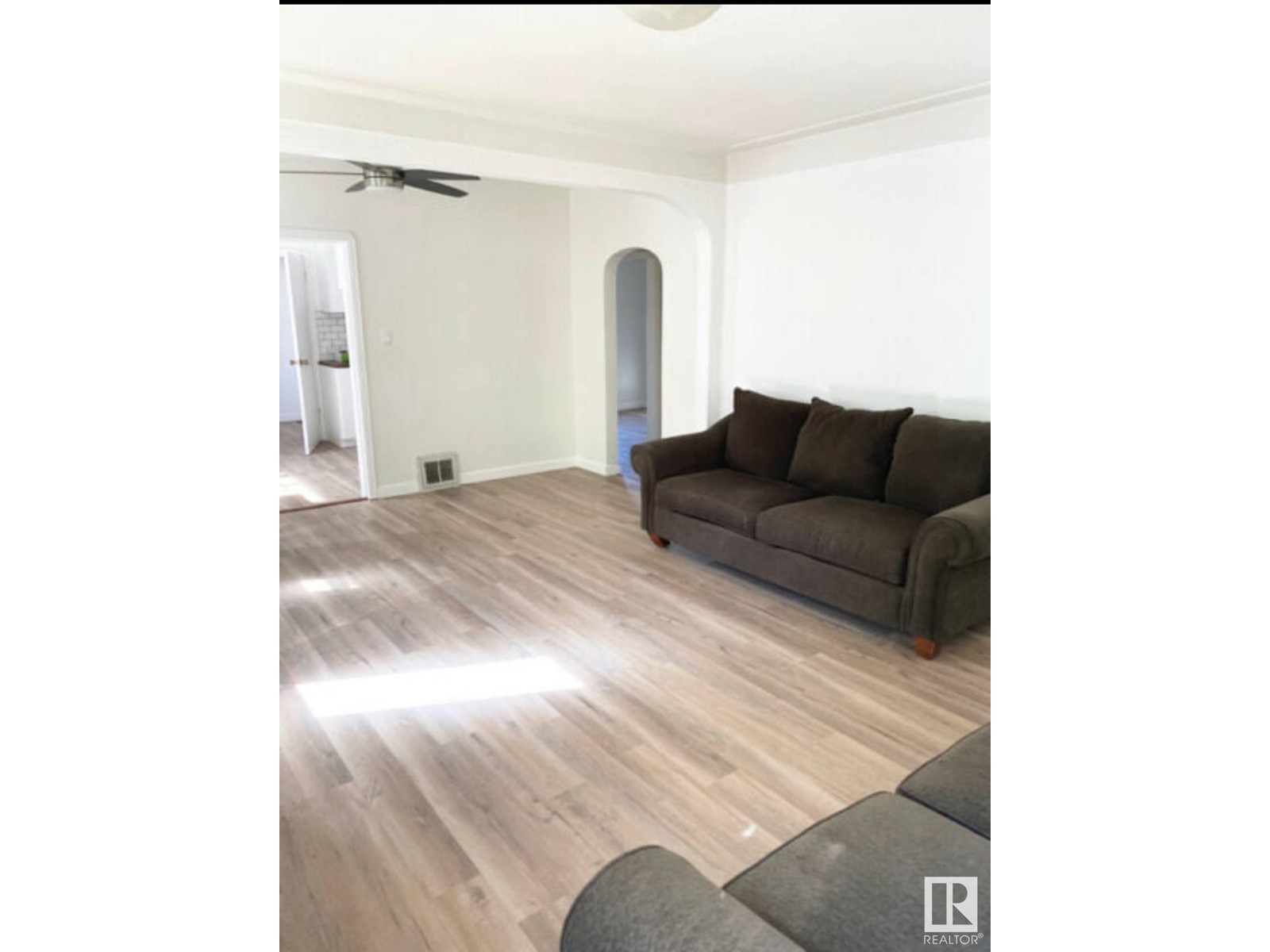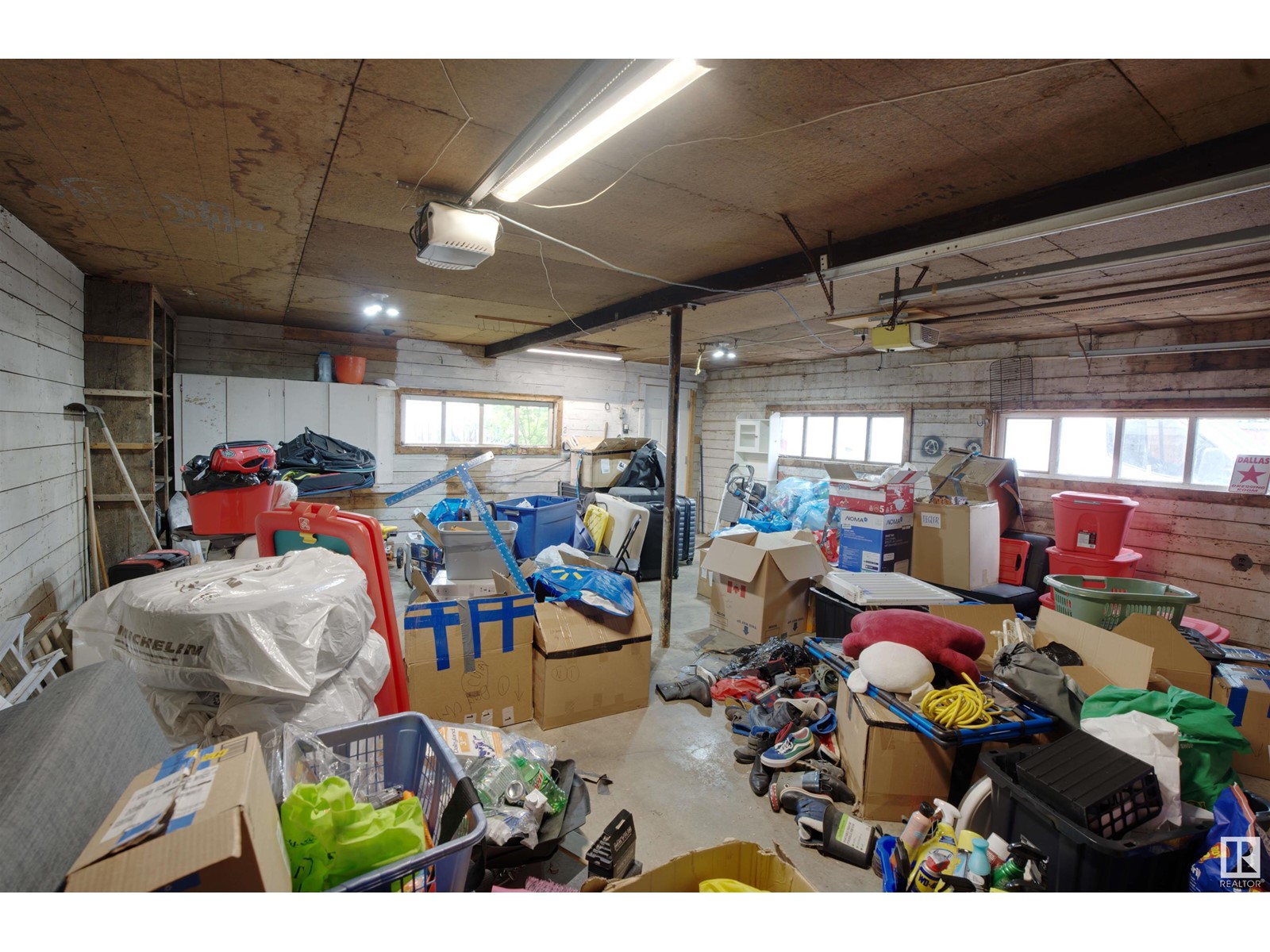(780) 233-8446
travis@ontheballrealestate.com
12008 64 St Nw Nw Edmonton, Alberta T5W 4J6
3 Bedroom
2 Bathroom
768 ft2
Bungalow
Forced Air
$349,900
INVESTOR ALERT! This bungalow with basement suite sits on a OVERSIZED LOT - providing ample options for re-development OR great starter home with in-law suite. Huge detached double garage with additional RV parking inside the fenced back yard as well as FOUR ADDITIONAL PARKING SPACES outside the fenced lot. Home has been nicely updated and will not disappoint! (id:46923)
Property Details
| MLS® Number | E4440041 |
| Property Type | Single Family |
| Neigbourhood | Montrose (Edmonton) |
| Amenities Near By | Public Transit, Schools, Shopping |
| Features | Private Setting, Lane |
| Parking Space Total | 7 |
Building
| Bathroom Total | 2 |
| Bedrooms Total | 3 |
| Appliances | Dishwasher, Dryer, Refrigerator, Stove, Washer, Window Coverings |
| Architectural Style | Bungalow |
| Basement Development | Finished |
| Basement Type | Full (finished) |
| Constructed Date | 1947 |
| Construction Style Attachment | Detached |
| Heating Type | Forced Air |
| Stories Total | 1 |
| Size Interior | 768 Ft2 |
| Type | House |
Parking
| Detached Garage | |
| Oversize | |
| Rear | |
| R V |
Land
| Acreage | No |
| Fence Type | Fence |
| Land Amenities | Public Transit, Schools, Shopping |
| Size Irregular | 565.34 |
| Size Total | 565.34 M2 |
| Size Total Text | 565.34 M2 |
Rooms
| Level | Type | Length | Width | Dimensions |
|---|---|---|---|---|
| Basement | Family Room | 3.08 m | 4.29 m | 3.08 m x 4.29 m |
| Basement | Bedroom 3 | 3.53 m | 3.04 m | 3.53 m x 3.04 m |
| Basement | Second Kitchen | 2.71 m | 4.21 m | 2.71 m x 4.21 m |
| Basement | Laundry Room | 4.66 m | 5.46 m | 4.66 m x 5.46 m |
| Main Level | Living Room | 3.96 m | 4.06 m | 3.96 m x 4.06 m |
| Main Level | Dining Room | 3.96 m | 1.84 m | 3.96 m x 1.84 m |
| Main Level | Kitchen | 3.96 m | 2.74 m | 3.96 m x 2.74 m |
| Main Level | Primary Bedroom | 3.01 m | 2.9 m | 3.01 m x 2.9 m |
| Main Level | Bedroom 2 | 3.01 m | 2.76 m | 3.01 m x 2.76 m |
| Main Level | Mud Room | 2.72 m | 1.67 m | 2.72 m x 1.67 m |
https://www.realtor.ca/real-estate/28406776/12008-64-st-nw-nw-edmonton-montrose-edmonton
Contact Us
Contact us for more information

Melody Aaron
Associate
(780) 481-1144
RE/MAX Excellence
201-5607 199 St Nw
Edmonton, Alberta T6M 0M8
201-5607 199 St Nw
Edmonton, Alberta T6M 0M8
(780) 481-2950
(780) 481-1144



















