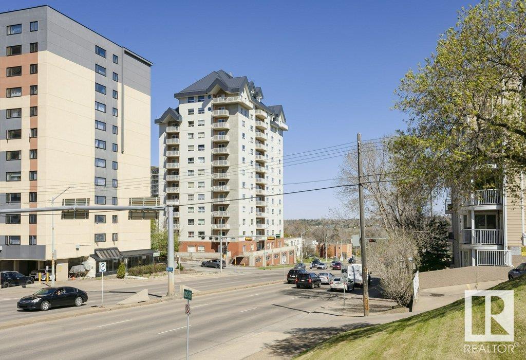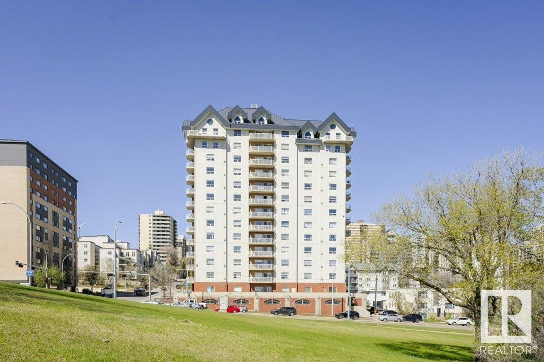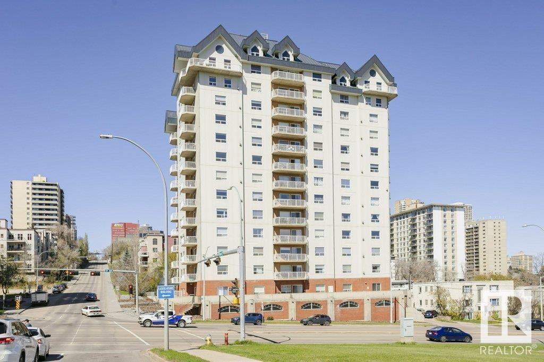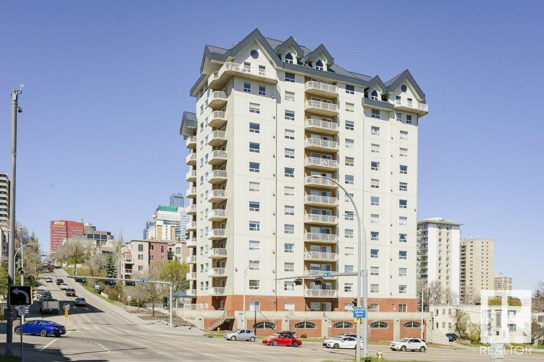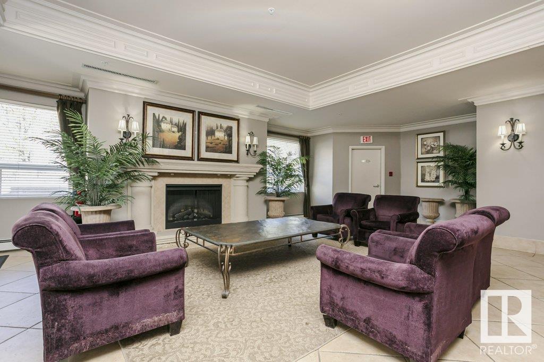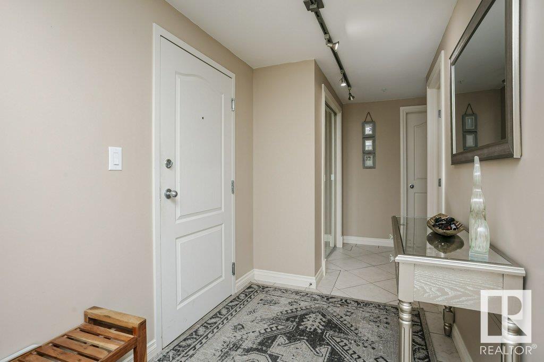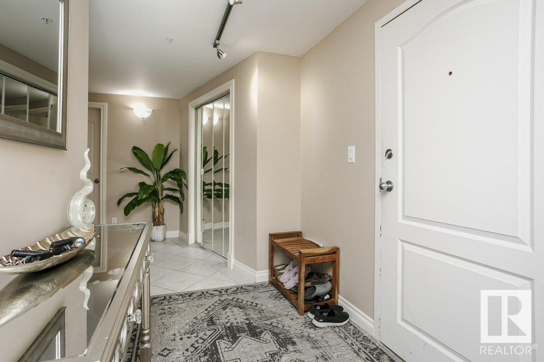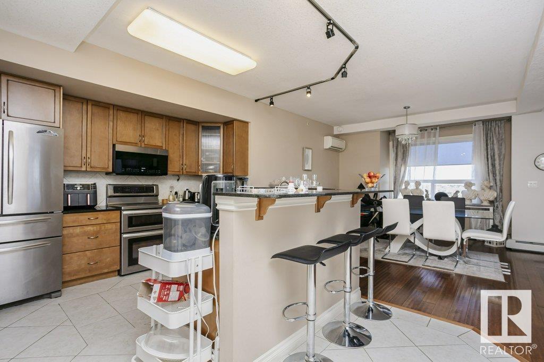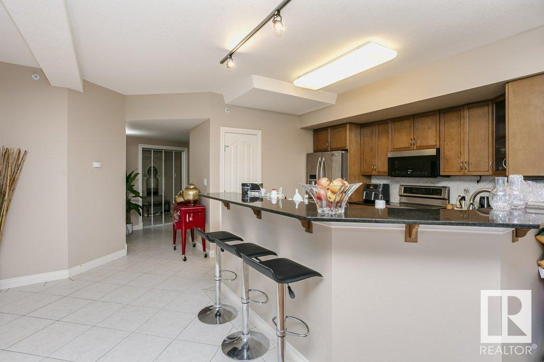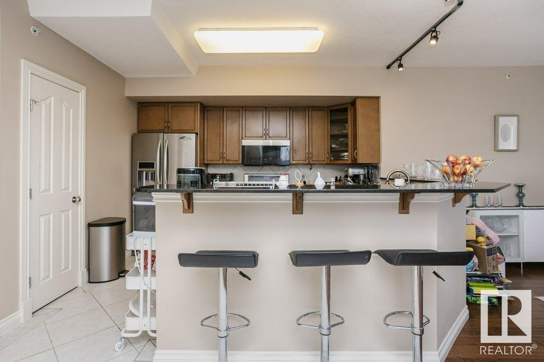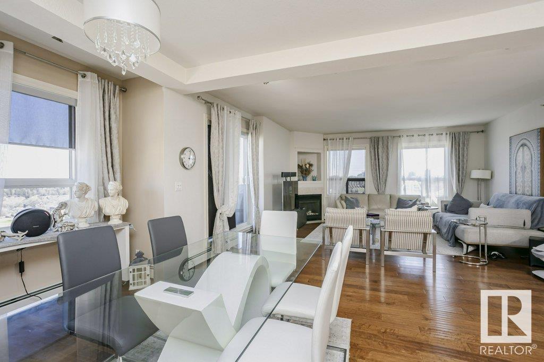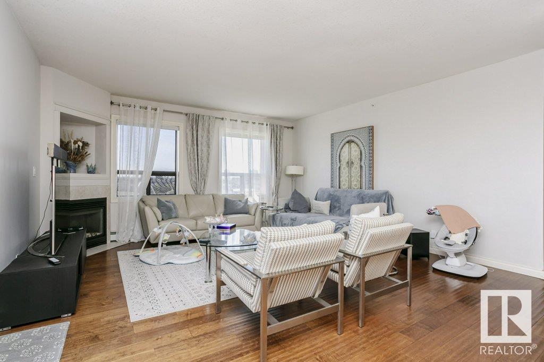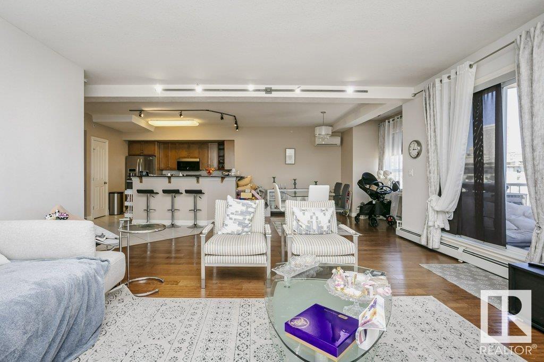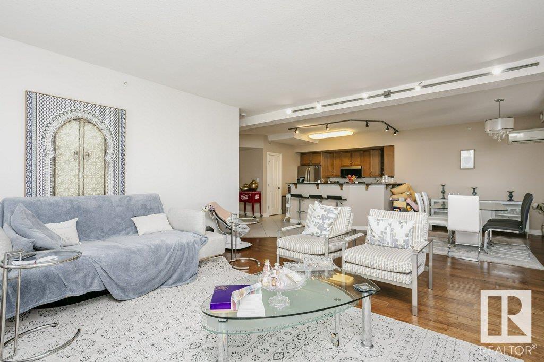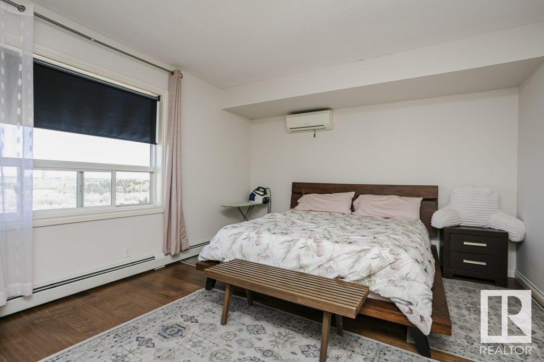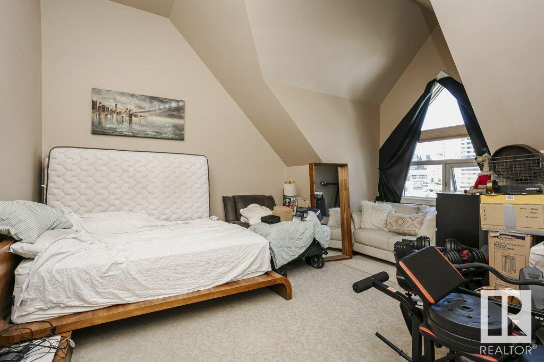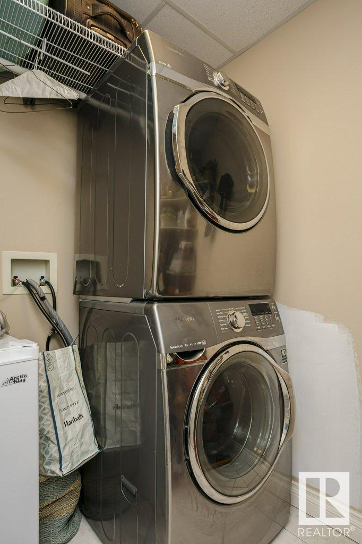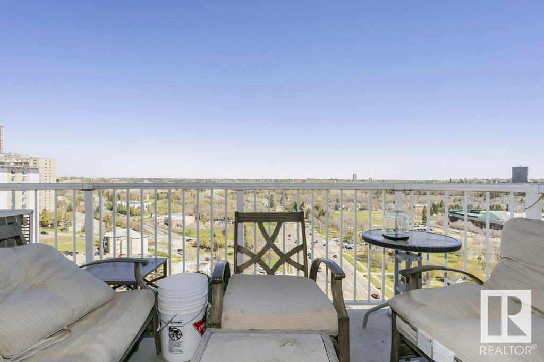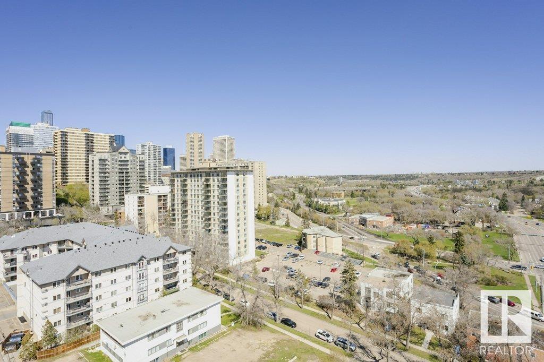#1201 9707 105 St Nw Edmonton, Alberta T5K 2Y4
$499,900Maintenance, Exterior Maintenance, Heat, Insurance, Property Management, Other, See Remarks, Water
$1,354.19 Monthly
Maintenance, Exterior Maintenance, Heat, Insurance, Property Management, Other, See Remarks, Water
$1,354.19 MonthlyIncredible value rare 3 bedrooms, 3 full baths, 2 underground parking stalls gorgeous condo. The apartment occupies the entire east side of the building, it offers a triple aspect. The view is a wide expanse of the river valley, the new Walterdale bridge, ball park and also the legislature grounds in this centrally located sub-penthouse condo in Peregrine Point! Luxurious space features a chef’s gourmet kitchen with loads of cabinets, walk-in pantry, large island & overlooks the dining & south-facing living room with a gas f/p. The 3 large bedrooms are spacious & two offer their own ensuite & walk-in closet! Upgrades include hardwood flooring through the living room & owner’s suite, granite countertops in the kitchen & all bathrooms, A/C in living room & bedrooms, in-suite laundry, in-suite storage room, two underground parking stalls. This complex also offers an exercise room, scenic balcony. Currently leased until January 31st 2025 at $2,750 per month. (id:46923)
Property Details
| MLS® Number | E4423879 |
| Property Type | Single Family |
| Neigbourhood | Downtown (Edmonton) |
| Amenities Near By | Public Transit, Shopping |
| Features | Lane |
| Parking Space Total | 2 |
| Structure | Deck |
| View Type | Valley View |
Building
| Bathroom Total | 3 |
| Bedrooms Total | 3 |
| Appliances | Dishwasher, Dryer, Microwave Range Hood Combo, Refrigerator, Stove, Washer, Window Coverings |
| Basement Type | None |
| Constructed Date | 2003 |
| Fireplace Fuel | Gas |
| Fireplace Present | Yes |
| Fireplace Type | Unknown |
| Heating Type | Baseboard Heaters, Hot Water Radiator Heat |
| Size Interior | 2,261 Ft2 |
| Type | Apartment |
Parking
| Underground | |
| See Remarks |
Land
| Acreage | No |
| Land Amenities | Public Transit, Shopping |
Rooms
| Level | Type | Length | Width | Dimensions |
|---|---|---|---|---|
| Main Level | Living Room | 5.32 m | 5.86 m | 5.32 m x 5.86 m |
| Main Level | Dining Room | 4.92 m | 3.48 m | 4.92 m x 3.48 m |
| Main Level | Kitchen | 3.69 m | 5.52 m | 3.69 m x 5.52 m |
| Main Level | Primary Bedroom | 4.36 m | 5.18 m | 4.36 m x 5.18 m |
| Main Level | Bedroom 2 | 4.99 m | 4.41 m | 4.99 m x 4.41 m |
| Main Level | Bedroom 3 | 4.96 m | 5.06 m | 4.96 m x 5.06 m |
| Main Level | Storage | 3.86 m | 1.33 m | 3.86 m x 1.33 m |
| Main Level | Laundry Room | 2.4 m | 1.68 m | 2.4 m x 1.68 m |
https://www.realtor.ca/real-estate/27979560/1201-9707-105-st-nw-edmonton-downtown-edmonton
Contact Us
Contact us for more information

Sally Munro
Associate
www.sallymunro.com/
twitter.com/soojandra
www.facebook.com/sally.munro1
www.linkedin.com/in/sally-munro-56465321/
5954 Gateway Blvd Nw
Edmonton, Alberta T6H 2H6
(780) 439-3300

