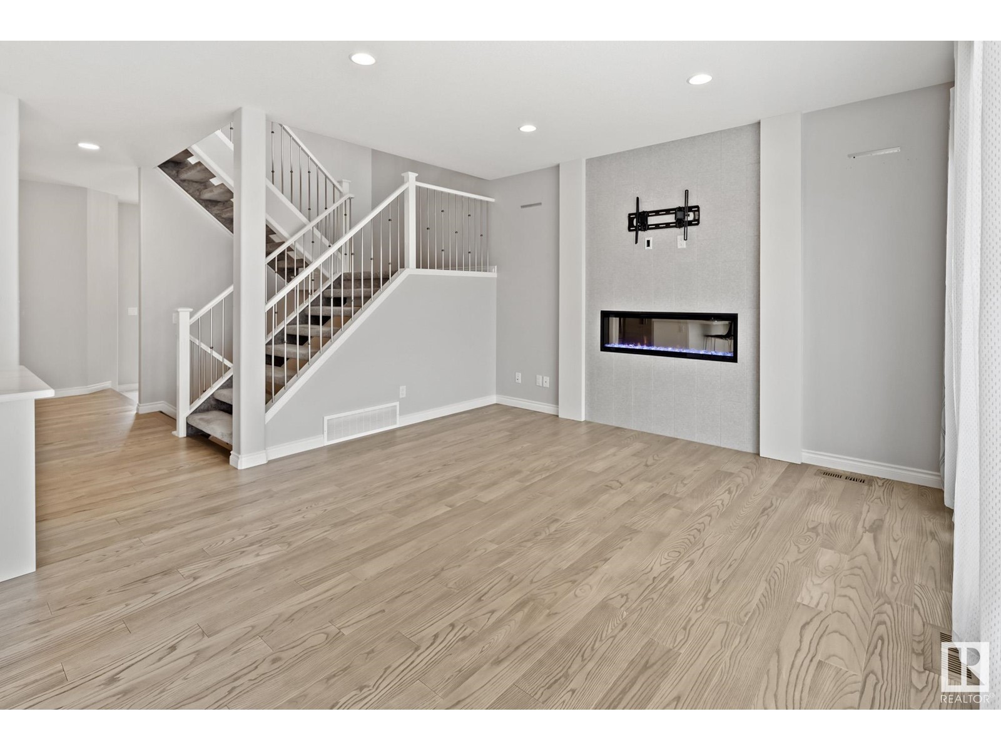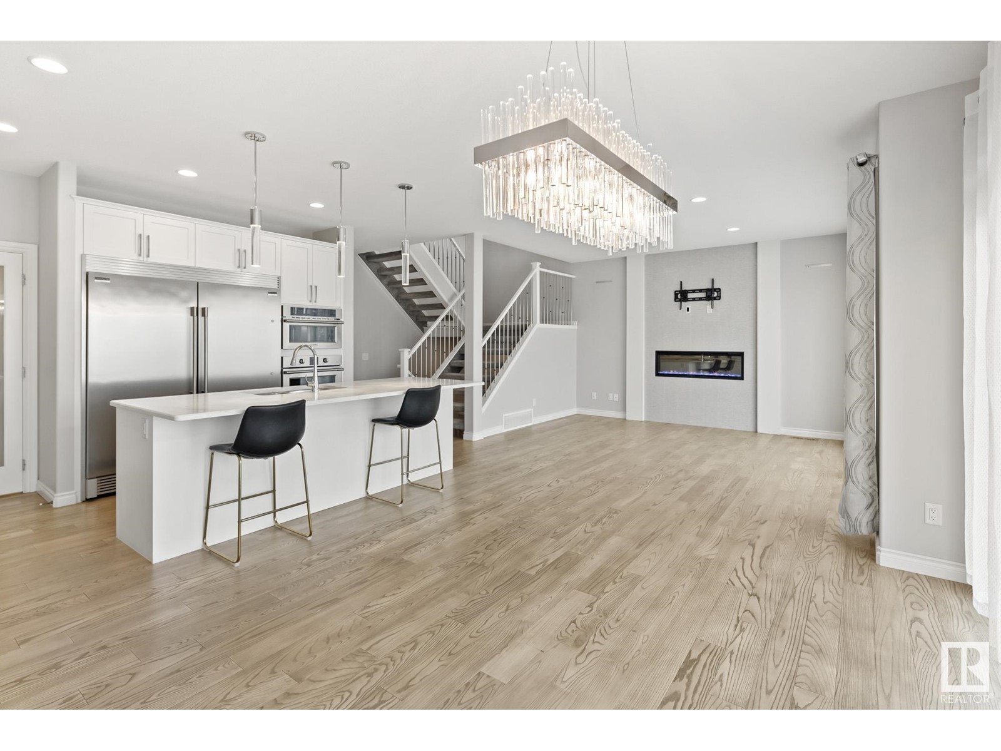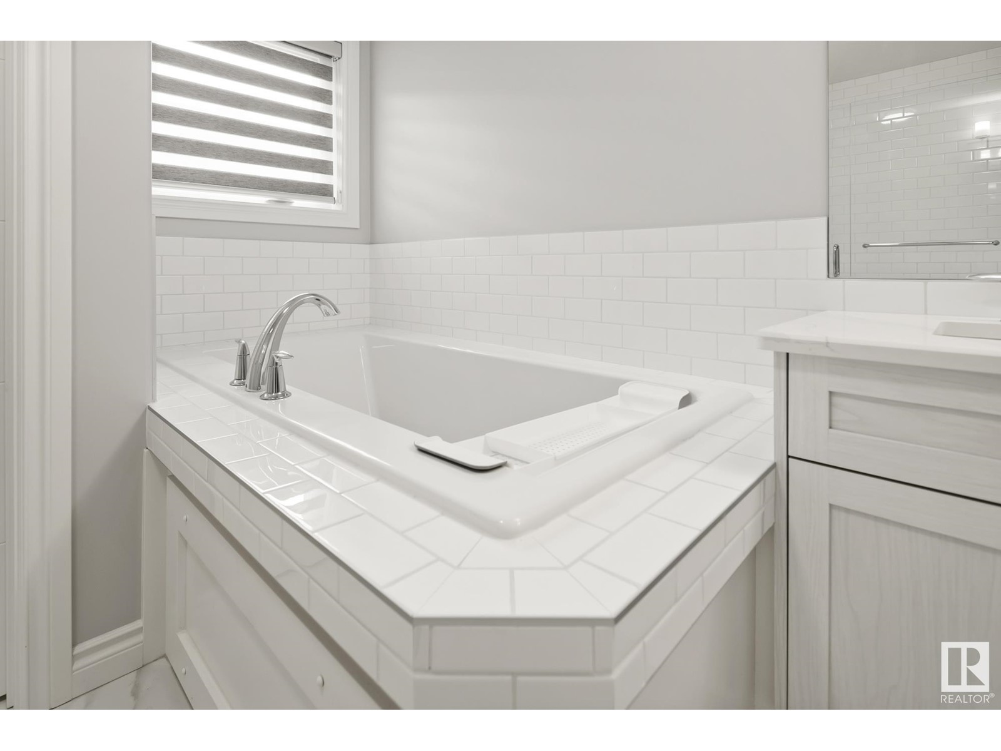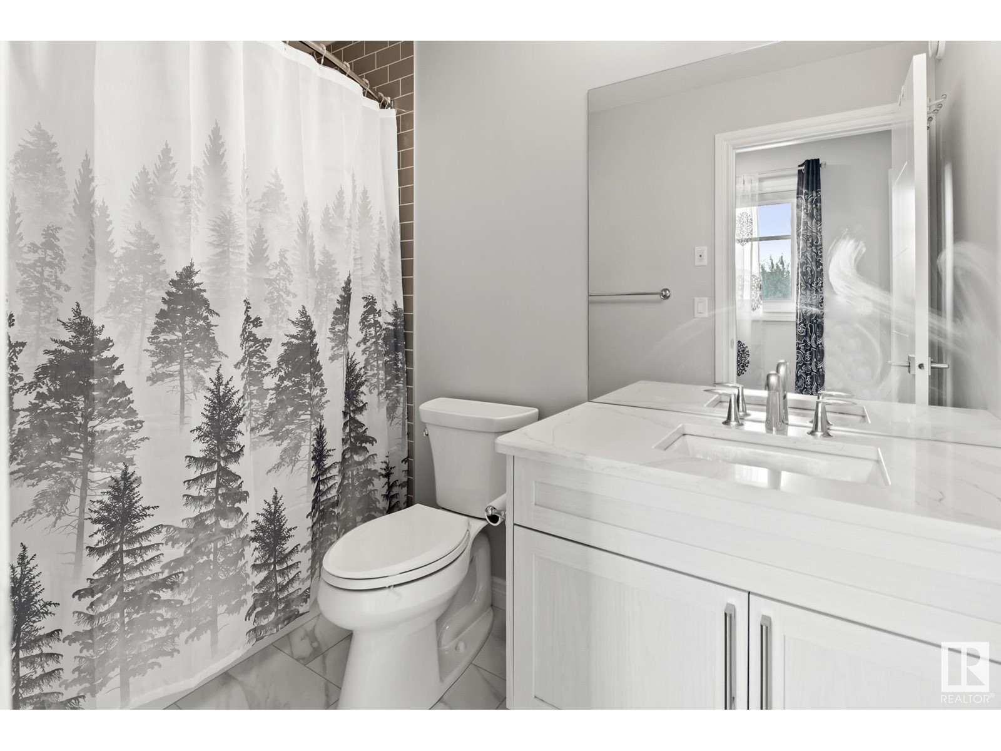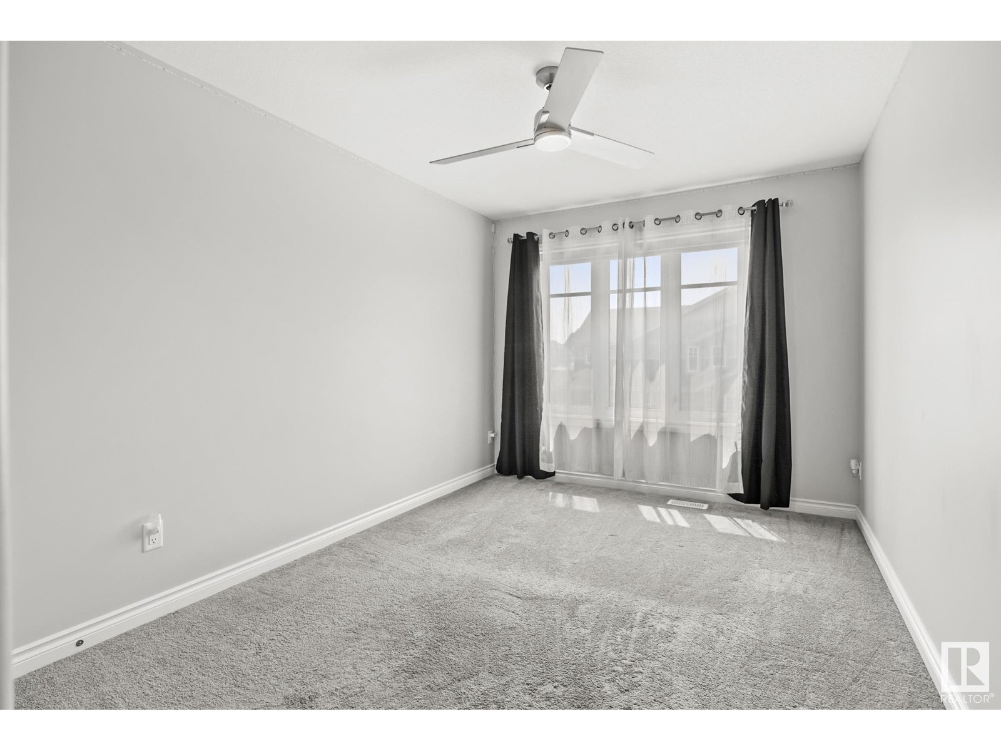1201 Hainstock Green Gr Sw Edmonton, Alberta T6W 3B6
$1,099,900
Introducing a luxurious 2 Storey home custom built by Kimberley Homes in prestigious Jagare Ridge. This ideal family home boasts over 2900 sq/ft featuring 4 upper level bedrooms plus a 5th bedroom on the main level with a full en suite, 4.5t total baths, a bright and open great room, gourmet kitchen with modern cabinetry, upgraded appliances & quartz countertop plus a convenient second butler's kitchen and spacious dining area, an upper level bonus room, main floor walk through laundry and mud room, a large rear no maintenance deck, a triple attached garage all situated on a great lot backing onto a green space. Located next to a golf course and many great amenities, this home shows like new and is a must see! (id:46923)
Property Details
| MLS® Number | E4412935 |
| Property Type | Single Family |
| Neigbourhood | Hays Ridge Area |
| AmenitiesNearBy | Airport, Park, Golf Course, Playground, Public Transit, Schools, Shopping |
| Features | No Animal Home, No Smoking Home |
| Structure | Deck |
Building
| BathroomTotal | 5 |
| BedroomsTotal | 5 |
| Amenities | Ceiling - 9ft |
| Appliances | Dishwasher, Dryer, Garage Door Opener, Hood Fan, Oven - Built-in, Microwave, Refrigerator, Stove, Gas Stove(s), Washer |
| BasementDevelopment | Unfinished |
| BasementType | Full (unfinished) |
| ConstructedDate | 2019 |
| ConstructionStyleAttachment | Detached |
| HalfBathTotal | 1 |
| HeatingType | Forced Air |
| StoriesTotal | 2 |
| SizeInterior | 2935.8566 Sqft |
| Type | House |
Parking
| Attached Garage |
Land
| Acreage | No |
| FenceType | Fence |
| LandAmenities | Airport, Park, Golf Course, Playground, Public Transit, Schools, Shopping |
| SizeIrregular | 558.28 |
| SizeTotal | 558.28 M2 |
| SizeTotalText | 558.28 M2 |
Rooms
| Level | Type | Length | Width | Dimensions |
|---|---|---|---|---|
| Main Level | Living Room | 4.25 m | 4.22 m | 4.25 m x 4.22 m |
| Main Level | Dining Room | 4.27 m | 3.52 m | 4.27 m x 3.52 m |
| Main Level | Kitchen | 4.27 m | 2.79 m | 4.27 m x 2.79 m |
| Main Level | Bedroom 5 | 3.04 m | 4.52 m | 3.04 m x 4.52 m |
| Main Level | Second Kitchen | 2.5 m | 1.44 m | 2.5 m x 1.44 m |
| Upper Level | Primary Bedroom | 5.67 m | 5.77 m | 5.67 m x 5.77 m |
| Upper Level | Bedroom 2 | 2.86 m | 4.72 m | 2.86 m x 4.72 m |
| Upper Level | Bedroom 3 | 2.87 m | 5.18 m | 2.87 m x 5.18 m |
| Upper Level | Bedroom 4 | 2.87 m | 5.43 m | 2.87 m x 5.43 m |
| Upper Level | Bonus Room | 6.06 m | 5.94 m | 6.06 m x 5.94 m |
https://www.realtor.ca/real-estate/27625616/1201-hainstock-green-gr-sw-edmonton-hays-ridge-area
Interested?
Contact us for more information
Robby Halabi
Manager
130-14101 West Block
Edmonton, Alberta T5N 1L5










