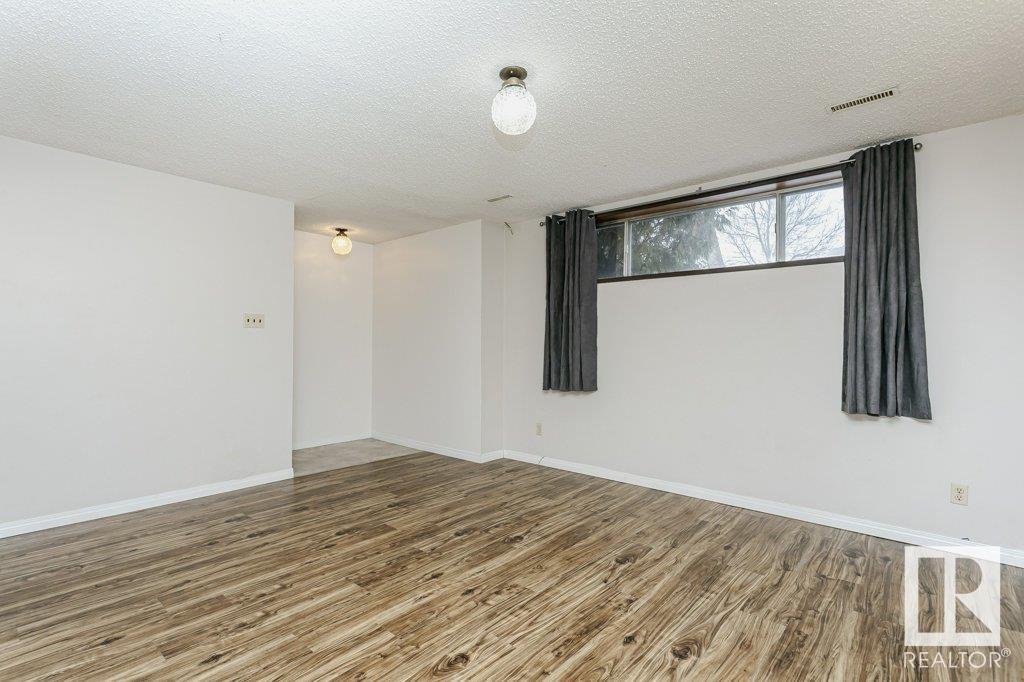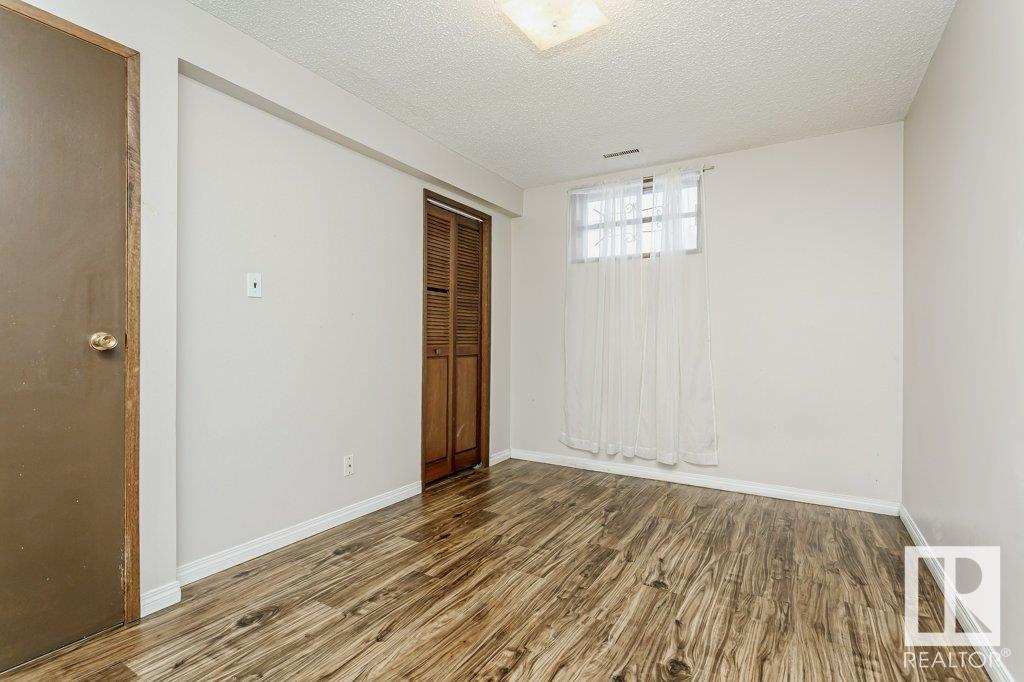(780) 233-8446
travis@ontheballrealestate.com
12011 / 12013 85 St Nw Nw Edmonton, Alberta T5B 3G4
4 Bedroom
2 Bathroom
2,095 ft2
Bungalow
Forced Air
$559,000
Side by side duplex is perfect for investors! Each side has a similar layout which includes a spacious living room just off the front entrance with lots of natural light. Kitchen and dining area are next to the living room with 3 bedrooms and 4 piece bathroom at the rear of the home. The basement has a side entrance, bedroom, 2nd kitchen, 2nd living area, a 3 piece bathroom and laundry. Conveniently located near Yellowhead Trail providing an easy commute to downtown, NAIT or WEM. (id:46923)
Property Details
| MLS® Number | E4416498 |
| Property Type | Single Family |
| Neigbourhood | Eastwood |
| Amenities Near By | Public Transit, Schools, Shopping |
Building
| Bathroom Total | 2 |
| Bedrooms Total | 4 |
| Appliances | Dryer, Garage Door Opener Remote(s), Garage Door Opener, Washer, Refrigerator |
| Architectural Style | Bungalow |
| Basement Development | Finished |
| Basement Type | Full (finished) |
| Constructed Date | 1974 |
| Construction Style Attachment | Side By Side |
| Heating Type | Forced Air |
| Stories Total | 1 |
| Size Interior | 2,095 Ft2 |
| Type | Duplex |
Parking
| Detached Garage |
Land
| Acreage | No |
| Fence Type | Fence |
| Land Amenities | Public Transit, Schools, Shopping |
Rooms
| Level | Type | Length | Width | Dimensions |
|---|---|---|---|---|
| Basement | Bedroom 4 | 2.74 m | 4.28 m | 2.74 m x 4.28 m |
| Basement | Second Kitchen | 3.54 m | 3.67 m | 3.54 m x 3.67 m |
| Basement | Utility Room | 2.95 m | 2.3 m | 2.95 m x 2.3 m |
| Basement | Laundry Room | 2.83 m | 2.93 m | 2.83 m x 2.93 m |
| Main Level | Living Room | 4.7 m | 4.41 m | 4.7 m x 4.41 m |
| Main Level | Dining Room | 2.84 m | 3.93 m | 2.84 m x 3.93 m |
| Main Level | Kitchen | 3.02 m | 3.55 m | 3.02 m x 3.55 m |
| Main Level | Primary Bedroom | 3.03 m | 4.02 m | 3.03 m x 4.02 m |
| Main Level | Bedroom 2 | 2.73 m | 3.3 m | 2.73 m x 3.3 m |
| Main Level | Bedroom 3 | 3.03 m | 2.82 m | 3.03 m x 2.82 m |
https://www.realtor.ca/real-estate/27751348/12011-12013-85-st-nw-nw-edmonton-eastwood
Contact Us
Contact us for more information

Deb M. Styles
Associate
(780) 439-7248
www.debstyles.com/
Exp Realty
1400-10665 Jasper Ave Nw
Edmonton, Alberta T5J 3S9
1400-10665 Jasper Ave Nw
Edmonton, Alberta T5J 3S9
(403) 262-7653



























