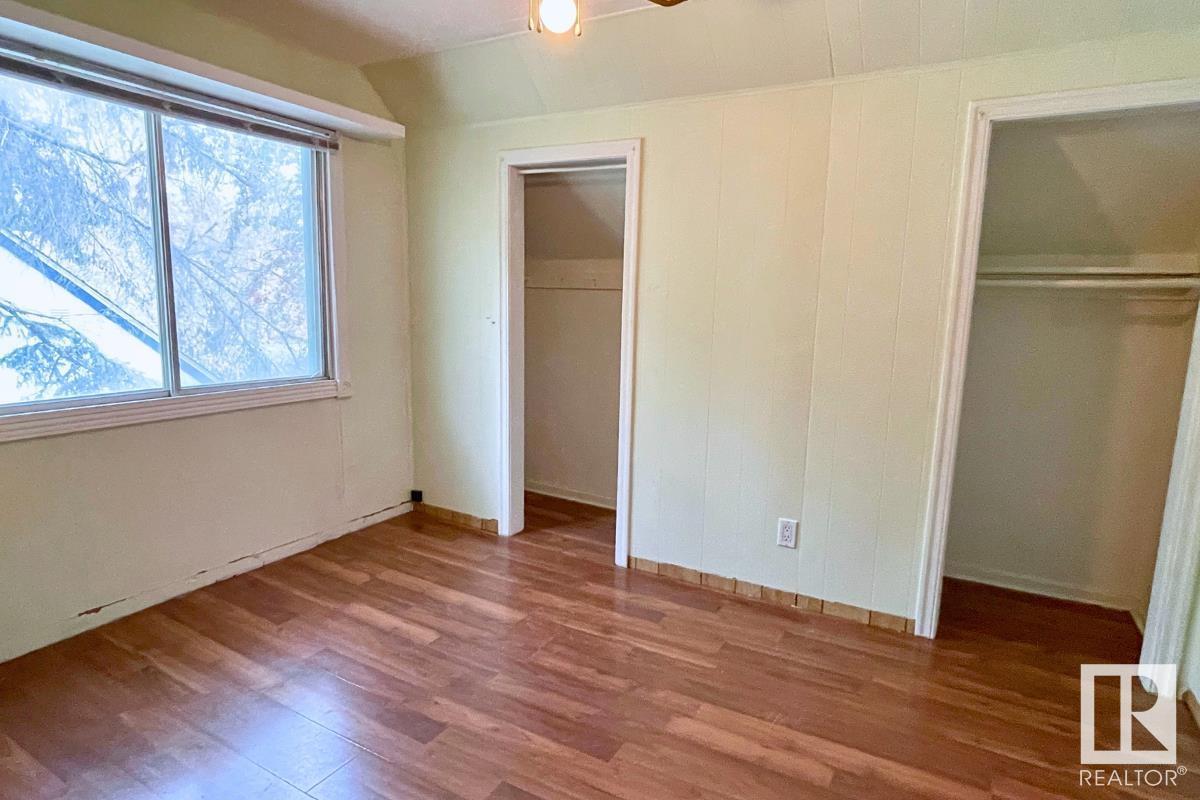12011 61 St Nw Edmonton, Alberta T5W 4B2
$229,900
Are you interested in a home on quiet street? Do you want a house with some character? Are you looking for an affordable option? If you answered yes to the previous 3 questions, then this could be your next home! This 953 square foot 1.5 story (or semi-bungalow) features 2 bedrooms, 2 bathrooms, large living room, formal dining room, roomy kitchen, finished basement and a single detached garage in the recently landscaped backyard. The 45 x 123 lot sits on a quiet street and is located close to schools, shopping, restaurants, transportation and all amenities. (id:46923)
Property Details
| MLS® Number | E4411308 |
| Property Type | Single Family |
| Neigbourhood | Montrose (Edmonton) |
| AmenitiesNearBy | Playground, Public Transit, Schools, Shopping |
| Features | Flat Site, Lane, Skylight |
Building
| BathroomTotal | 2 |
| BedroomsTotal | 2 |
| Appliances | Dishwasher, Dryer, Refrigerator, Stove, Washer |
| BasementDevelopment | Finished |
| BasementType | Full (finished) |
| ConstructedDate | 1950 |
| ConstructionStyleAttachment | Detached |
| FireProtection | Smoke Detectors |
| HeatingType | Forced Air |
| StoriesTotal | 2 |
| SizeInterior | 953.7901 Sqft |
| Type | House |
Parking
| Detached Garage |
Land
| Acreage | No |
| FenceType | Fence |
| LandAmenities | Playground, Public Transit, Schools, Shopping |
| SizeIrregular | 513.84 |
| SizeTotal | 513.84 M2 |
| SizeTotalText | 513.84 M2 |
Rooms
| Level | Type | Length | Width | Dimensions |
|---|---|---|---|---|
| Basement | Recreation Room | 3.34 m | 5.18 m | 3.34 m x 5.18 m |
| Basement | Other | 2.68 m | 3.49 m | 2.68 m x 3.49 m |
| Main Level | Living Room | 4.88 m | 3.56 m | 4.88 m x 3.56 m |
| Main Level | Dining Room | 3.65 m | 2.83 m | 3.65 m x 2.83 m |
| Main Level | Kitchen | 4.27 m | 2.32 m | 4.27 m x 2.32 m |
| Upper Level | Primary Bedroom | 3.35 m | 3.06 m | 3.35 m x 3.06 m |
| Upper Level | Bedroom 2 | 2.9 m | 3.76 m | 2.9 m x 3.76 m |
https://www.realtor.ca/real-estate/27571852/12011-61-st-nw-edmonton-montrose-edmonton
Interested?
Contact us for more information
Brent Macintosh
Associate
100-10328 81 Ave Nw
Edmonton, Alberta T6E 1X2























