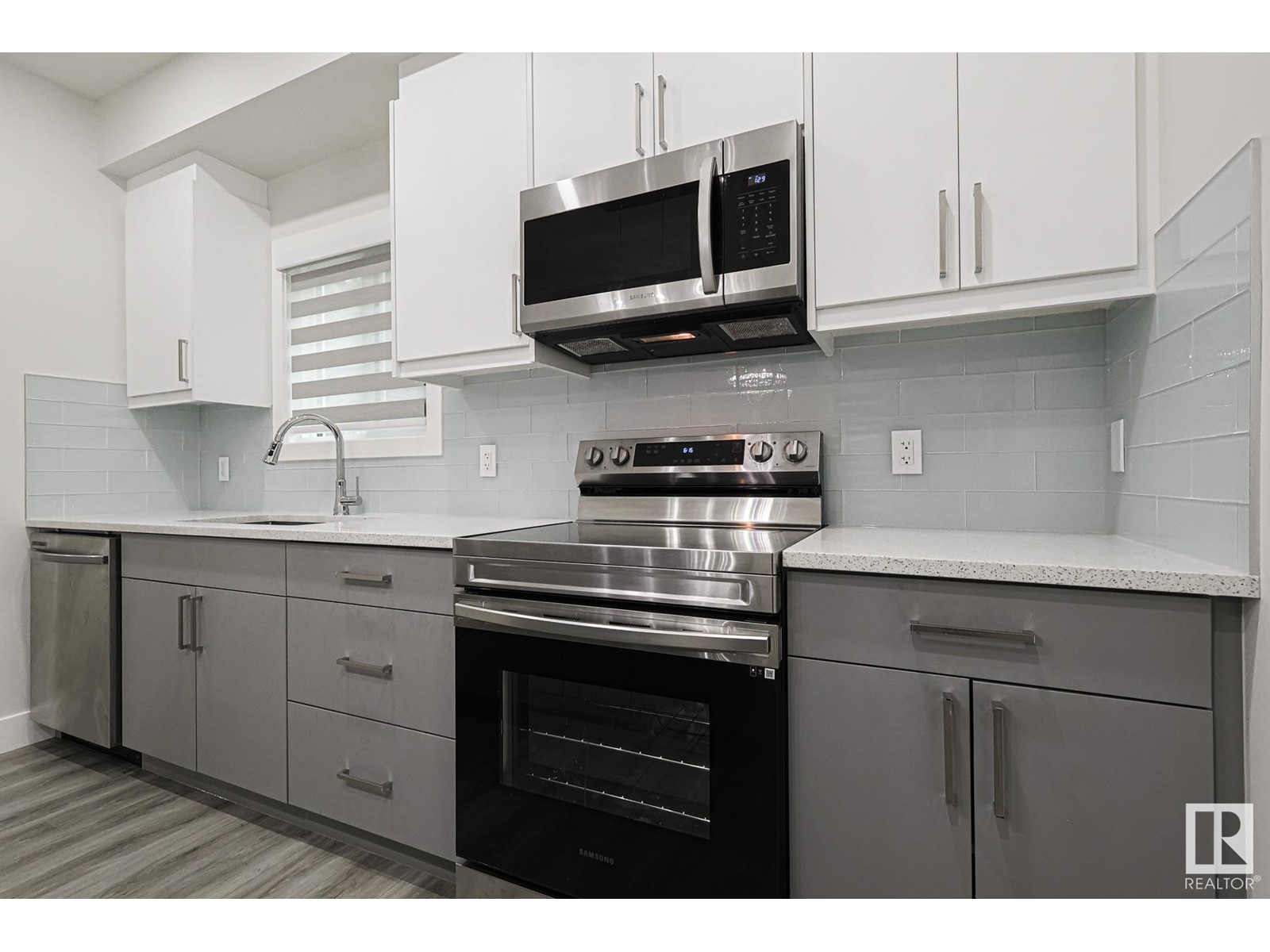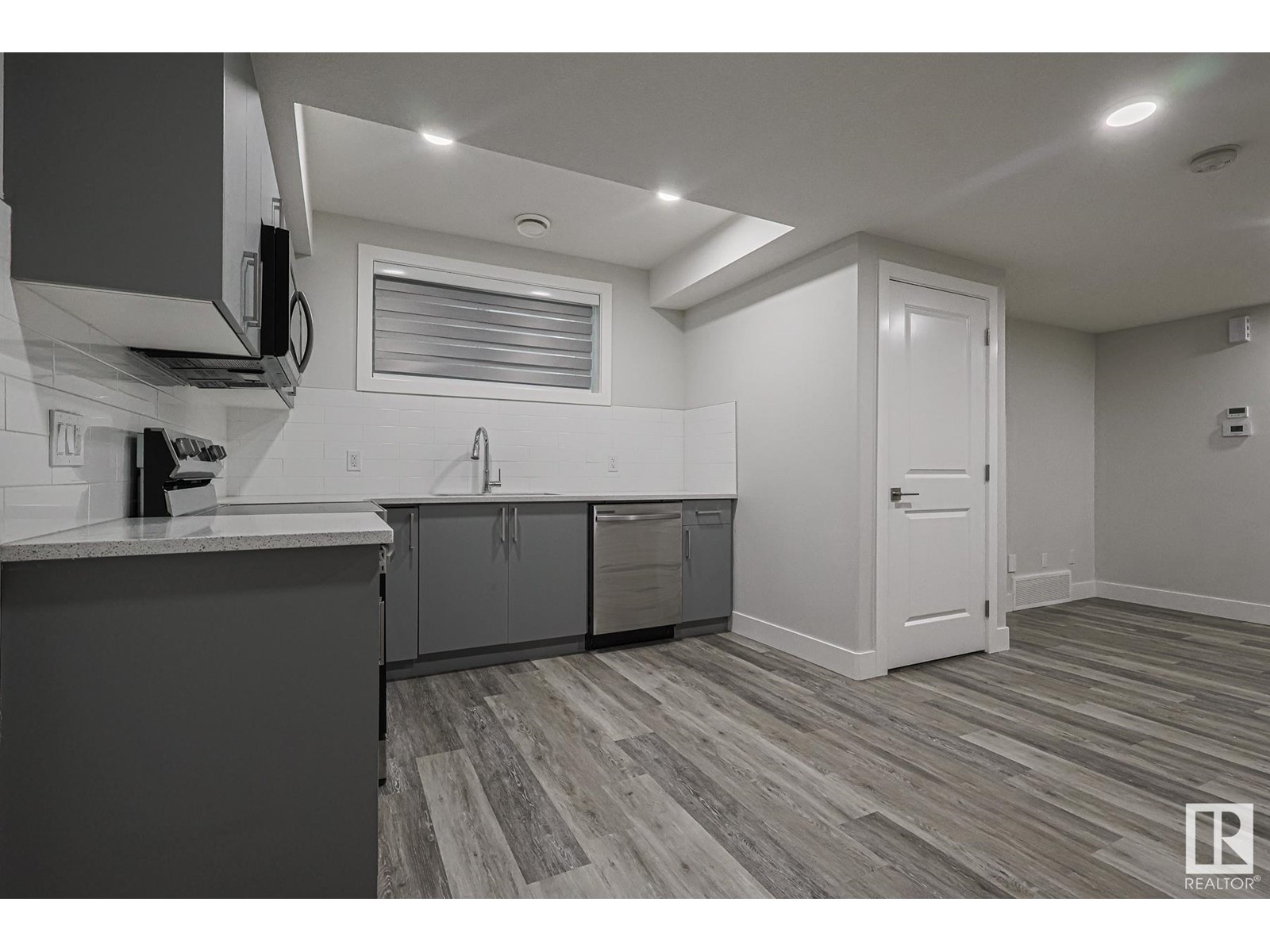12014 104 St Nw Nw Edmonton, Alberta T5G 2L4
$559,900
INVESTOR ALERT!!!! This home is located in the family-oriented community of WESTWOOD and features a LEGAL BASEMENT SUITE. Enjoy the many modern features including high ceilings, premium vinyl flooring and modern lighting. The main floor exhibits a large living room, dining area, a kitchen with all your essential STAINLESS-STEEL appliances and a BREAKFAST ISLAND BAR. There is a bedroom/den on the main floor and a 2-piece bathroom. The upper level has a spacious master bedroom with a 5-piece ENSUITE BATHROOM and WALK-IN CLOSET. There are 2 additional bedrooms, a full bathroom and UPPER-LEVEL LAUNDRY for your convenience. There is a SIDE ENTRANCE to the basement suite featuring a large living room, a 2ND KITCHEN with all your essential appliances, a large living room, full bathroom and 2nd laundry. Enjoy the summers in the private backyard with a DECK and a walkway to the detached DOUBLE GARAGE and the convenience of AIR CONDITIONING. This home is close to all your amenities including shopping, restaurants, (id:46923)
Property Details
| MLS® Number | E4404558 |
| Property Type | Single Family |
| Neigbourhood | Westwood (Edmonton) |
| AmenitiesNearBy | Playground, Public Transit, Schools, Shopping |
| Features | See Remarks |
| Structure | Deck |
Building
| BathroomTotal | 4 |
| BedroomsTotal | 5 |
| Appliances | Dryer, Refrigerator, Two Stoves, Two Washers, Dishwasher |
| BasementDevelopment | Finished |
| BasementFeatures | Suite |
| BasementType | Full (finished) |
| ConstructedDate | 2022 |
| ConstructionStyleAttachment | Detached |
| HalfBathTotal | 1 |
| HeatingType | Forced Air |
| StoriesTotal | 2 |
| SizeInterior | 1673.0346 Sqft |
| Type | House |
Parking
| Detached Garage |
Land
| Acreage | No |
| FenceType | Fence |
| LandAmenities | Playground, Public Transit, Schools, Shopping |
| SizeIrregular | 348.72 |
| SizeTotal | 348.72 M2 |
| SizeTotalText | 348.72 M2 |
Rooms
| Level | Type | Length | Width | Dimensions |
|---|---|---|---|---|
| Basement | Family Room | 3.4 m | 4.76 m | 3.4 m x 4.76 m |
| Basement | Bedroom 5 | 4.15 m | 3.69 m | 4.15 m x 3.69 m |
| Basement | Second Kitchen | 4.46 m | 3.62 m | 4.46 m x 3.62 m |
| Main Level | Living Room | 3.61 m | 6.33 m | 3.61 m x 6.33 m |
| Main Level | Dining Room | Measurements not available | ||
| Main Level | Kitchen | 4.87 m | 5.36 m | 4.87 m x 5.36 m |
| Main Level | Bedroom 4 | 2.65 m | 3.45 m | 2.65 m x 3.45 m |
| Upper Level | Primary Bedroom | 3.66 m | 4.53 m | 3.66 m x 4.53 m |
| Upper Level | Bedroom 2 | 2.74 m | 3.18 m | 2.74 m x 3.18 m |
| Upper Level | Bedroom 3 | 2.62 m | 3.18 m | 2.62 m x 3.18 m |
https://www.realtor.ca/real-estate/27356417/12014-104-st-nw-nw-edmonton-westwood-edmonton
Interested?
Contact us for more information
Ash H. Somani
Associate
201-5626 72 St Nw
Edmonton, Alberta T6B 3J4
Shahir Bhanji
Manager
201-5626 72 St Nw
Edmonton, Alberta T6B 3J4









































































