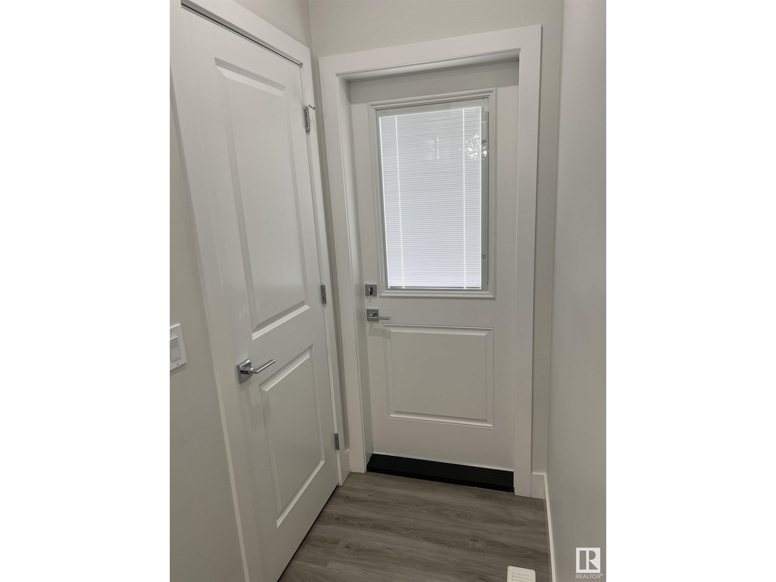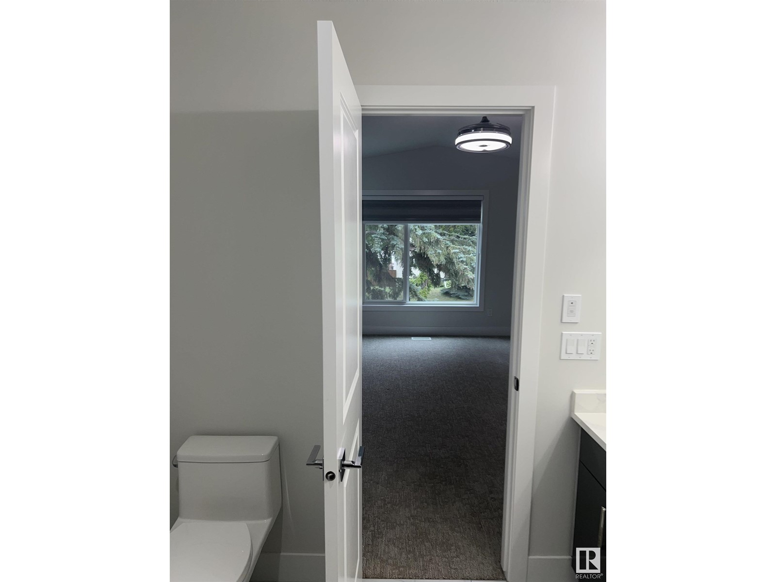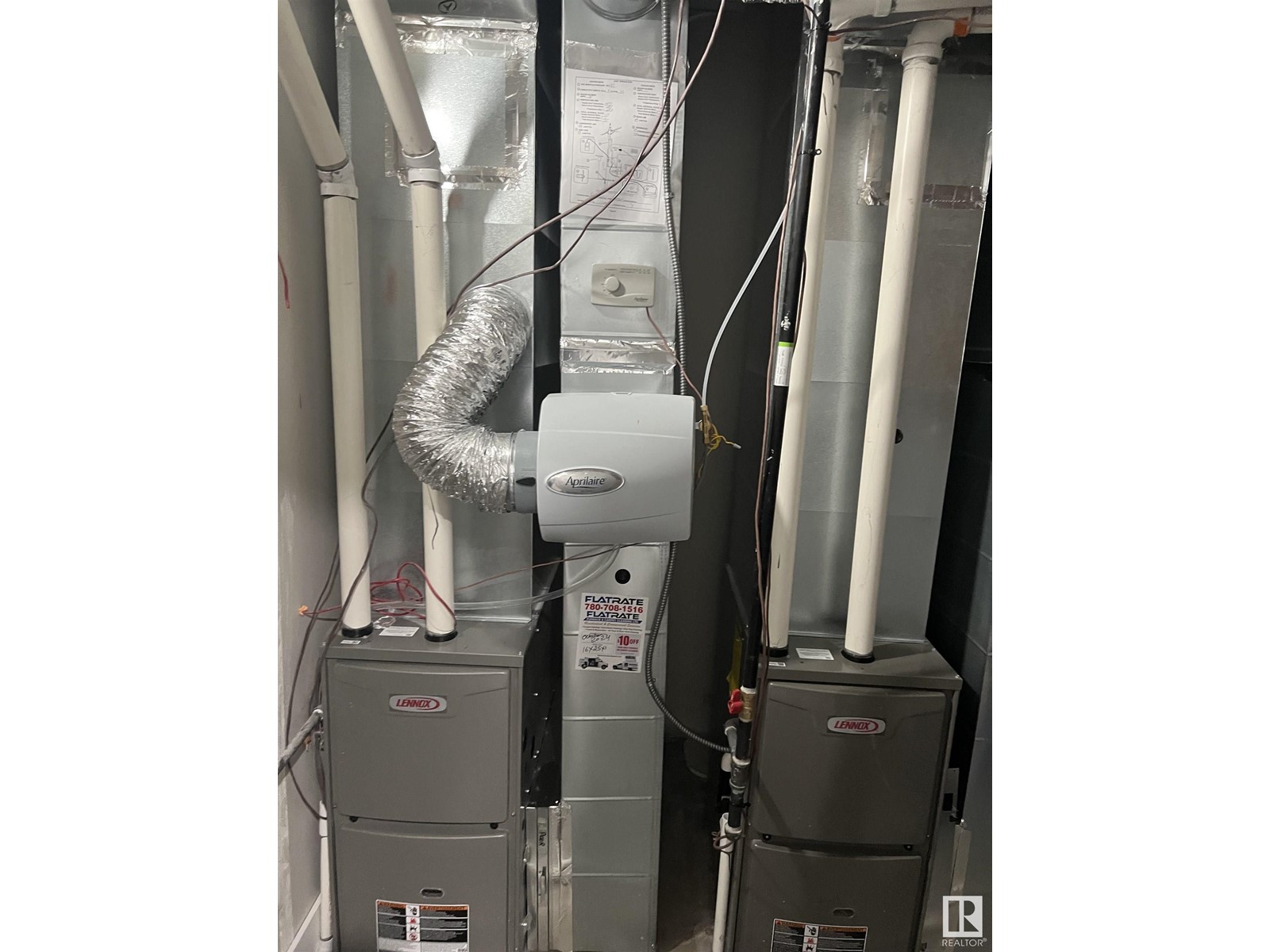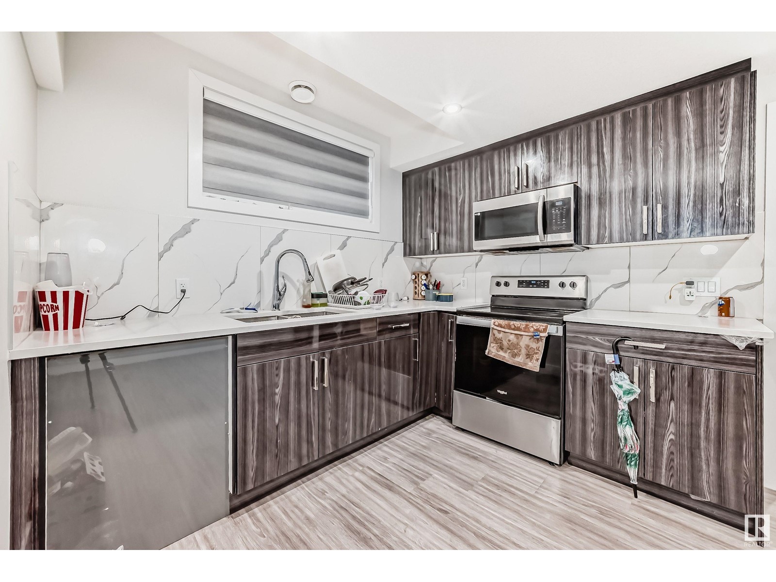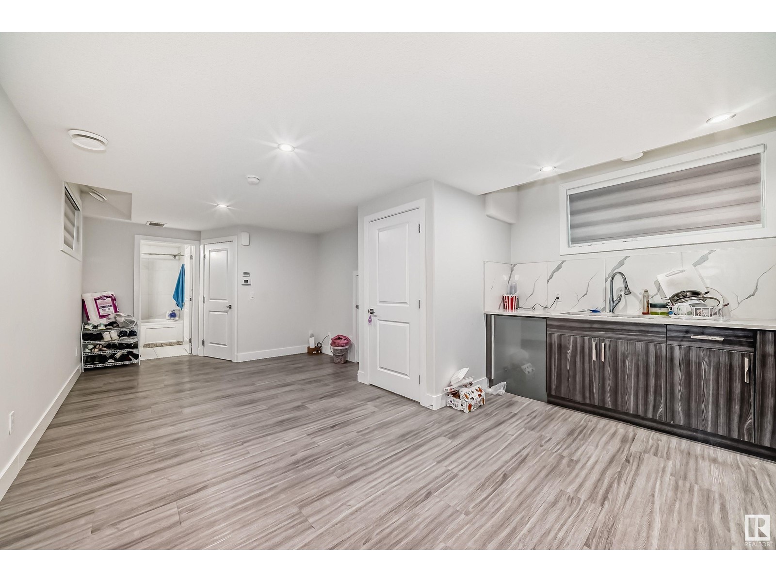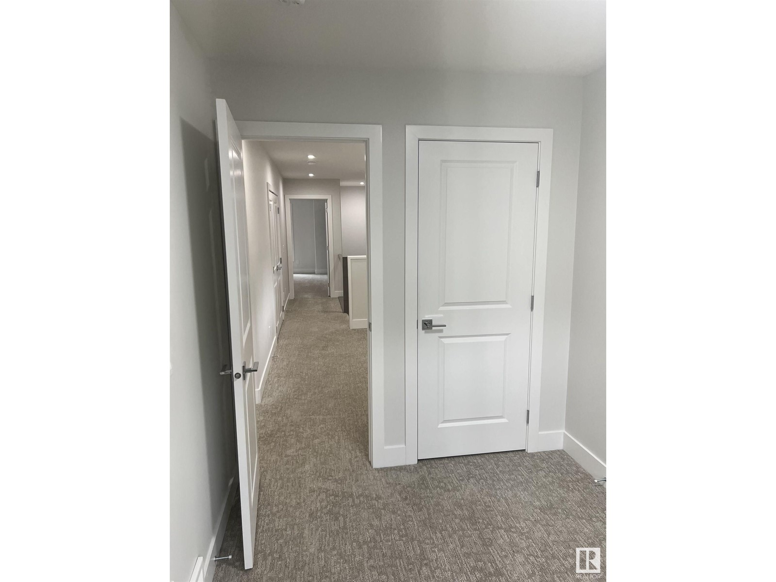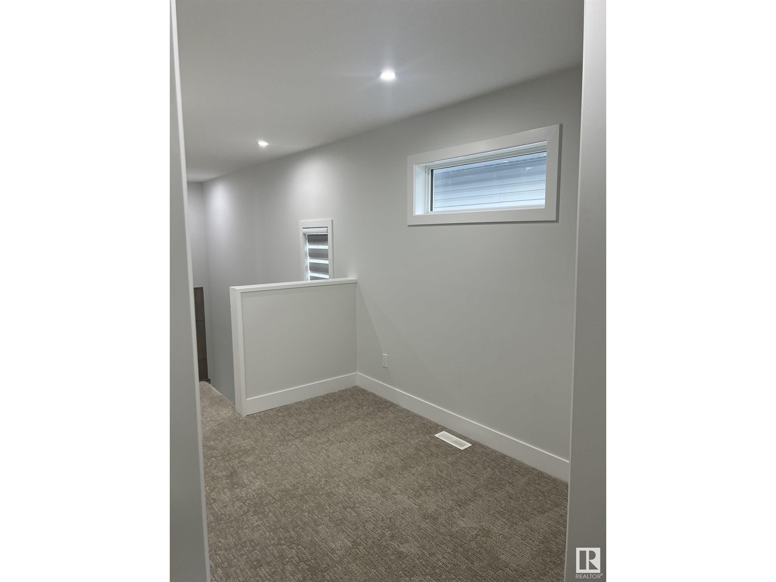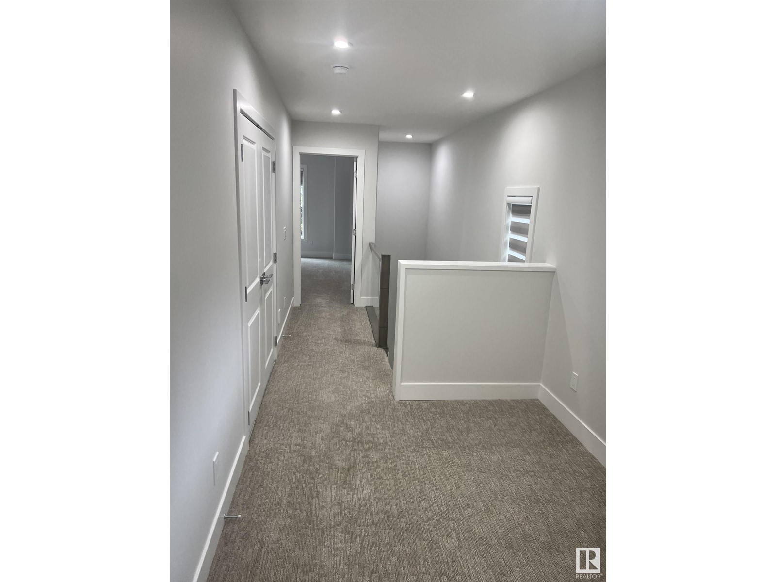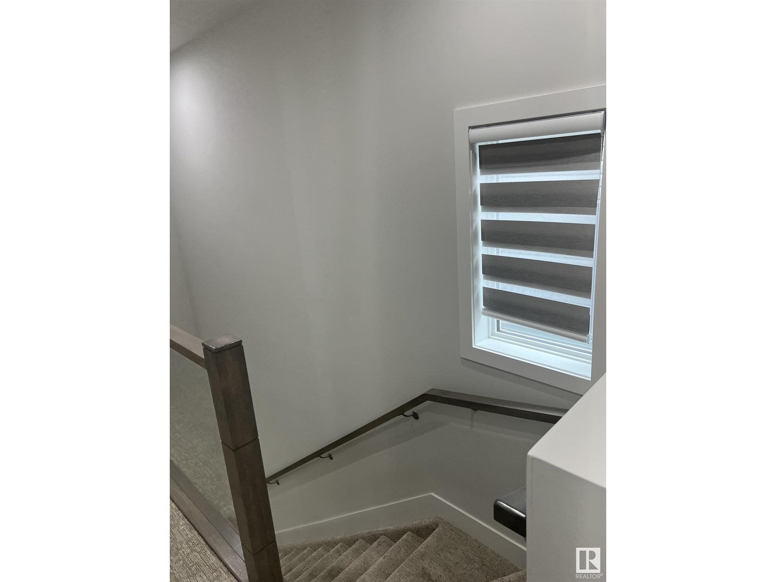12016 104 St Nw Edmonton, Alberta T5G 2L4
$564,900
Discover this beautifully designed two-storey home featuring a legal one-bedroom suite! The main floor boasts 9' ceilings and an open, modern layout that seamlessly connects the living, dining, and kitchen areas, complete with sleek quartz countertops. A versatile den or bedroom and a convenient 2-piece washroom add to the main floors functionality. Upstairs, the spacious primary suite includes a luxurious 4-piece ensuite and a generous walk-in closet. Two additional bedrooms, a flexible space, a 4-piece bathroom, and a practical laundry room complete the upper level. The property is fully landscaped and includes a rear deck for outdoor enjoyment, as well as a detached double garage. This home combines style, convenience, and functionality in a fantastic package! (id:46923)
Property Details
| MLS® Number | E4400672 |
| Property Type | Single Family |
| Neigbourhood | Westwood (Edmonton) |
| Features | See Remarks, Closet Organizers, No Animal Home, No Smoking Home |
| Structure | Deck |
Building
| BathroomTotal | 4 |
| BedroomsTotal | 4 |
| Amenities | Ceiling - 9ft, Vinyl Windows |
| Appliances | Dishwasher, Garage Door Opener Remote(s), Garage Door Opener, Window Coverings, Dryer, Refrigerator, Two Stoves, Two Washers |
| BasementDevelopment | Finished |
| BasementFeatures | Suite |
| BasementType | Full (finished) |
| ConstructedDate | 2022 |
| ConstructionStyleAttachment | Detached |
| FireProtection | Smoke Detectors |
| HalfBathTotal | 1 |
| HeatingType | Forced Air |
| StoriesTotal | 2 |
| SizeInterior | 1668.5138 Sqft |
| Type | House |
Parking
| Detached Garage |
Land
| Acreage | No |
| SizeIrregular | 348.69 |
| SizeTotal | 348.69 M2 |
| SizeTotalText | 348.69 M2 |
Rooms
| Level | Type | Length | Width | Dimensions |
|---|---|---|---|---|
| Basement | Bedroom 4 | Measurements not available | ||
| Basement | Second Kitchen | Measurements not available | ||
| Basement | Laundry Room | Measurements not available | ||
| Main Level | Living Room | 4.12 m | 3.22 m | 4.12 m x 3.22 m |
| Main Level | Dining Room | 1.65 m | 3.6 m | 1.65 m x 3.6 m |
| Main Level | Kitchen | 4.86 m | 4.24 m | 4.86 m x 4.24 m |
| Main Level | Den | 2.62 m | 2.33 m | 2.62 m x 2.33 m |
| Upper Level | Primary Bedroom | 4.57 m | 3.66 m | 4.57 m x 3.66 m |
| Upper Level | Bedroom 2 | 3.09 m | 2.56 m | 3.09 m x 2.56 m |
| Upper Level | Bedroom 3 | 3.245 m | 2.2 m | 3.245 m x 2.2 m |
| Upper Level | Laundry Room | Measurements not available |
https://www.realtor.ca/real-estate/27254989/12016-104-st-nw-edmonton-westwood-edmonton
Interested?
Contact us for more information
Carlton I. Rose
Associate
201-6650 177 St Nw
Edmonton, Alberta T5T 4J5









