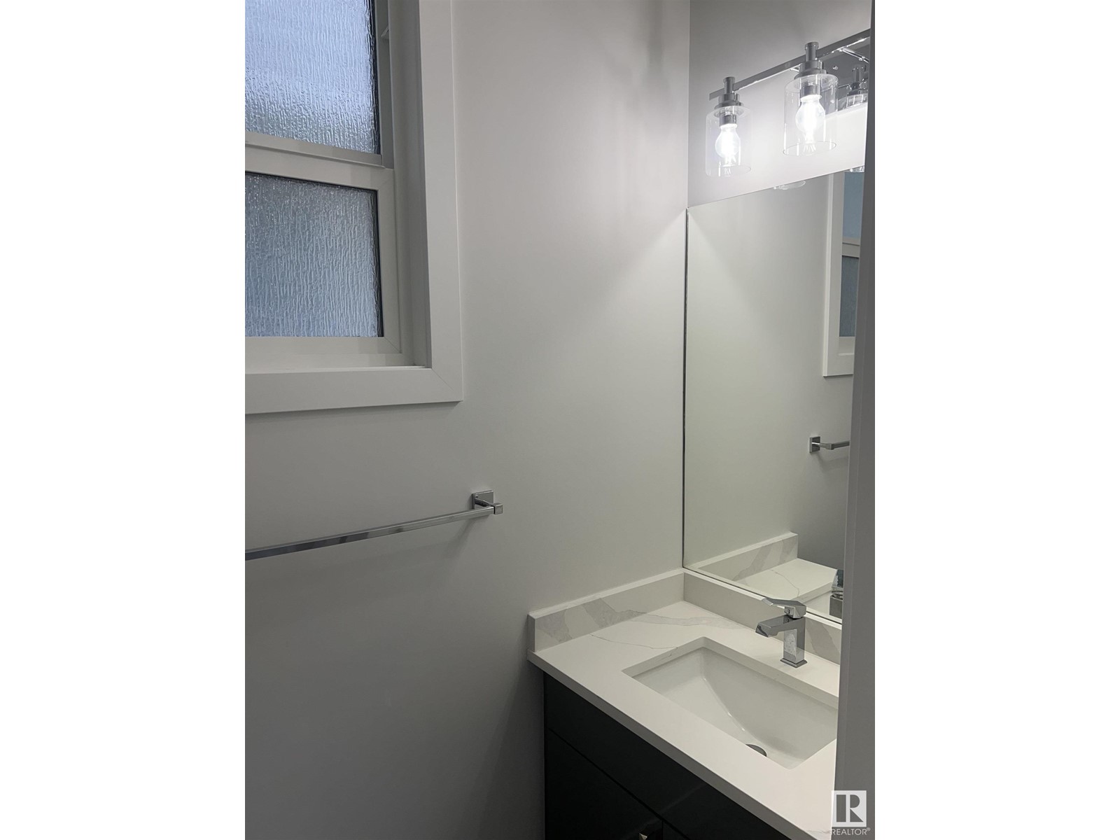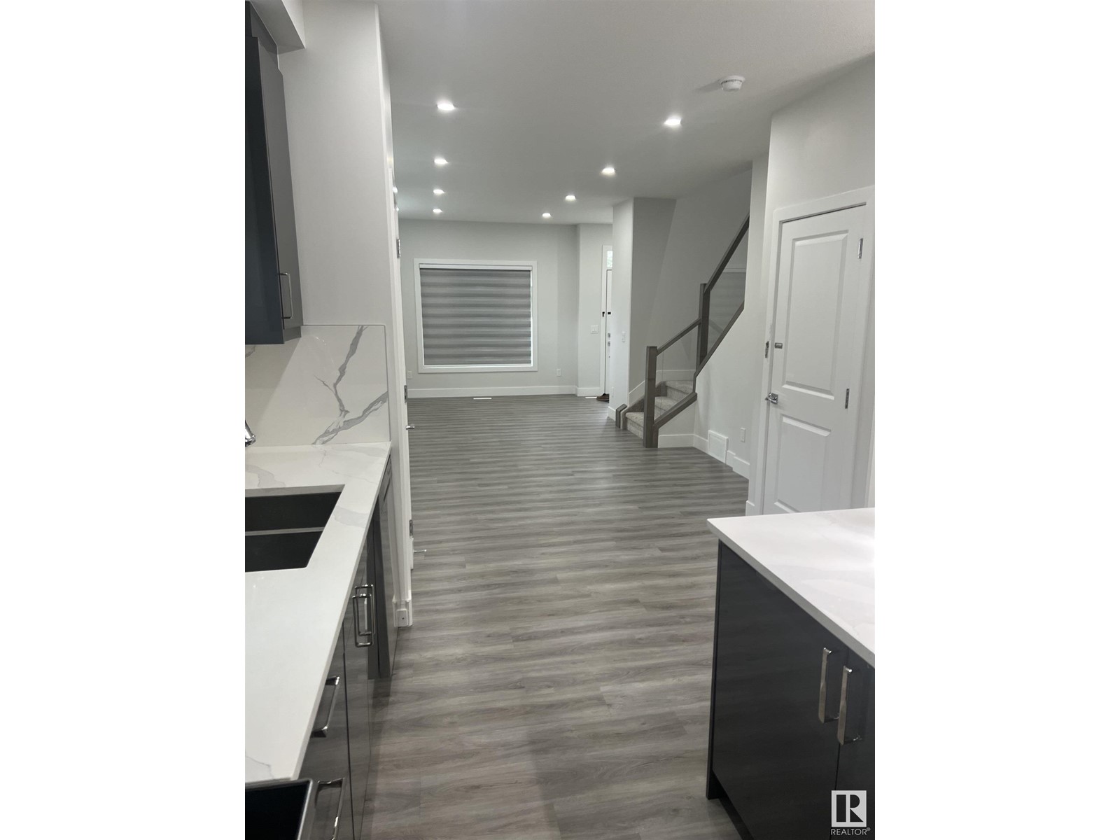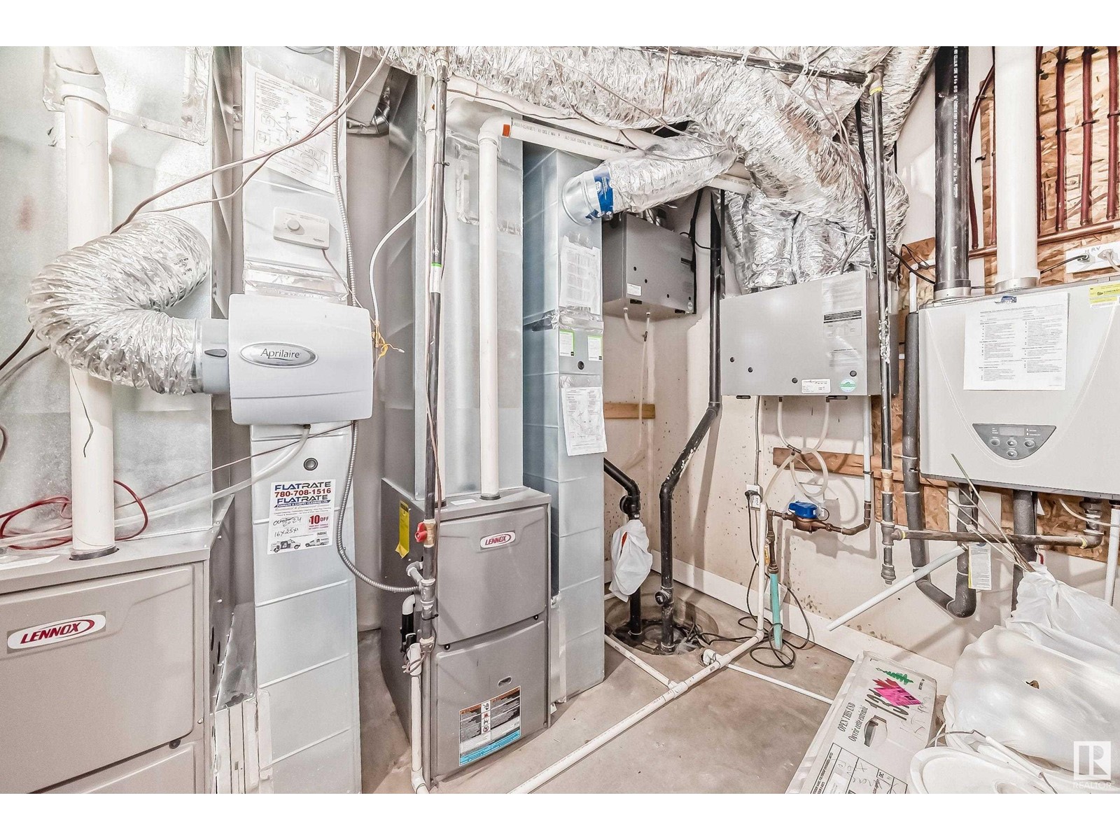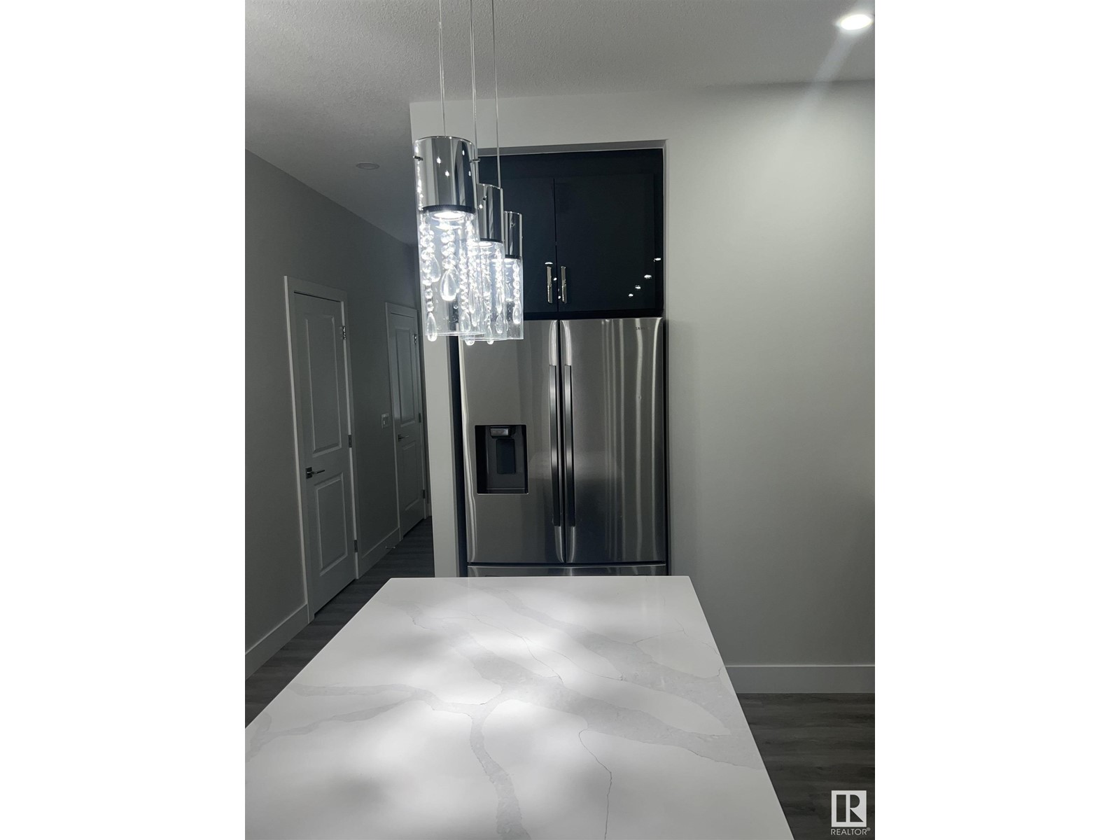12016 104 St Nw Edmonton, Alberta T5G 2L4
$549,000
Discover this beautifully designed two-storey home featuring a legal one-bedroom suite! The main floor boasts 9' ceilings and an open, modern layout that seamlessly connects the living, dining, and kitchen areas, complete with sleek quartz countertops. A versatile den or bedroom and a convenient 2-piece washroom add to the main floor’s functionality. Upstairs, the spacious primary suite includes a luxurious 4-piece ensuite and a generous walk-in closet. Two additional bedrooms, a flexible space, a 4-piece bathroom, and a practical laundry room complete the upper level. The property is fully landscaped and includes a rear deck for outdoor enjoyment, as well as a detached double garage. This home combines style, convenience, and functionality in a fantastic package! (id:46923)
Property Details
| MLS® Number | E4416149 |
| Property Type | Single Family |
| Neigbourhood | Westwood (Edmonton) |
| Features | See Remarks, Closet Organizers, No Animal Home, No Smoking Home |
| Structure | Deck |
Building
| Bathroom Total | 4 |
| Bedrooms Total | 4 |
| Amenities | Ceiling - 9ft, Vinyl Windows |
| Appliances | Dishwasher, Garage Door Opener Remote(s), Garage Door Opener, Window Coverings, Dryer, Refrigerator, Two Stoves, Two Washers |
| Basement Development | Finished |
| Basement Features | Suite |
| Basement Type | Full (finished) |
| Constructed Date | 2022 |
| Construction Style Attachment | Detached |
| Fire Protection | Smoke Detectors |
| Half Bath Total | 1 |
| Heating Type | Forced Air |
| Stories Total | 2 |
| Size Interior | 1,669 Ft2 |
| Type | House |
Parking
| Detached Garage |
Land
| Acreage | No |
Rooms
| Level | Type | Length | Width | Dimensions |
|---|---|---|---|---|
| Basement | Bedroom 4 | Measurements not available | ||
| Basement | Second Kitchen | Measurements not available | ||
| Basement | Laundry Room | Measurements not available | ||
| Main Level | Living Room | 4.12 m | 3.22 m | 4.12 m x 3.22 m |
| Main Level | Dining Room | 1.65 m | 3.6 m | 1.65 m x 3.6 m |
| Main Level | Kitchen | 4.86 m | 4.24 m | 4.86 m x 4.24 m |
| Main Level | Den | 2.62 m | 2.33 m | 2.62 m x 2.33 m |
| Upper Level | Primary Bedroom | 4.57 m | 3.66 m | 4.57 m x 3.66 m |
| Upper Level | Bedroom 2 | 3.09 m | 2.56 m | 3.09 m x 2.56 m |
| Upper Level | Bedroom 3 | 3.245 m | 2.2 m | 3.245 m x 2.2 m |
| Upper Level | Laundry Room | Measurements not available |
https://www.realtor.ca/real-estate/27739505/12016-104-st-nw-edmonton-westwood-edmonton
Contact Us
Contact us for more information

Carlton I. Rose
Associate
(780) 444-8017
201-6650 177 St Nw
Edmonton, Alberta T5T 4J5
(780) 483-4848
(780) 444-8017





































































