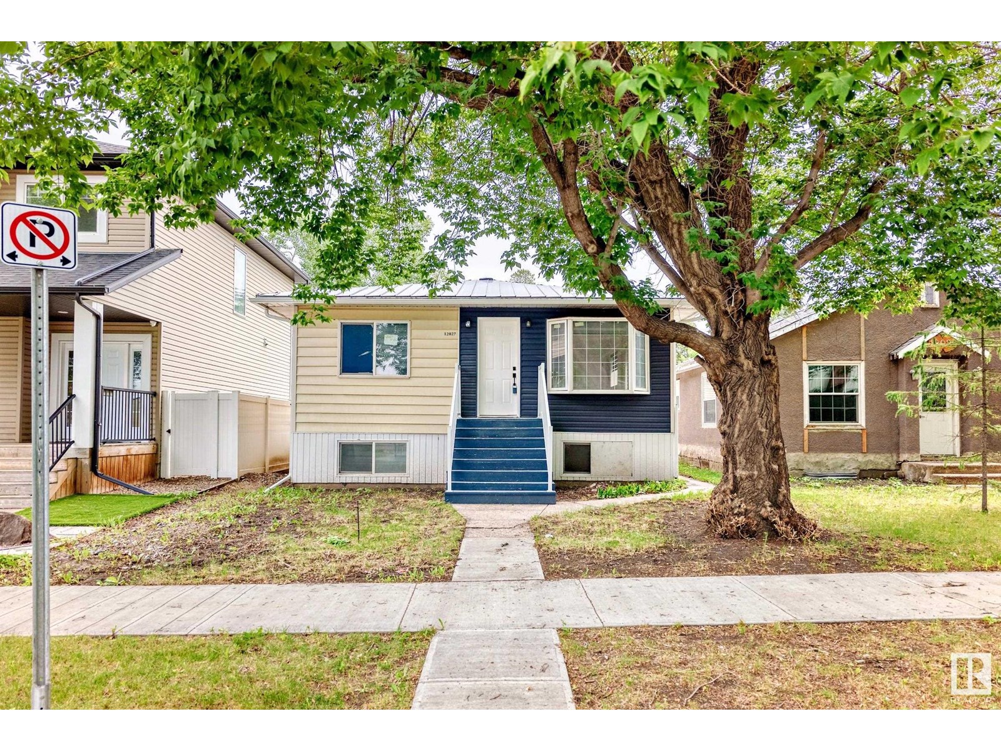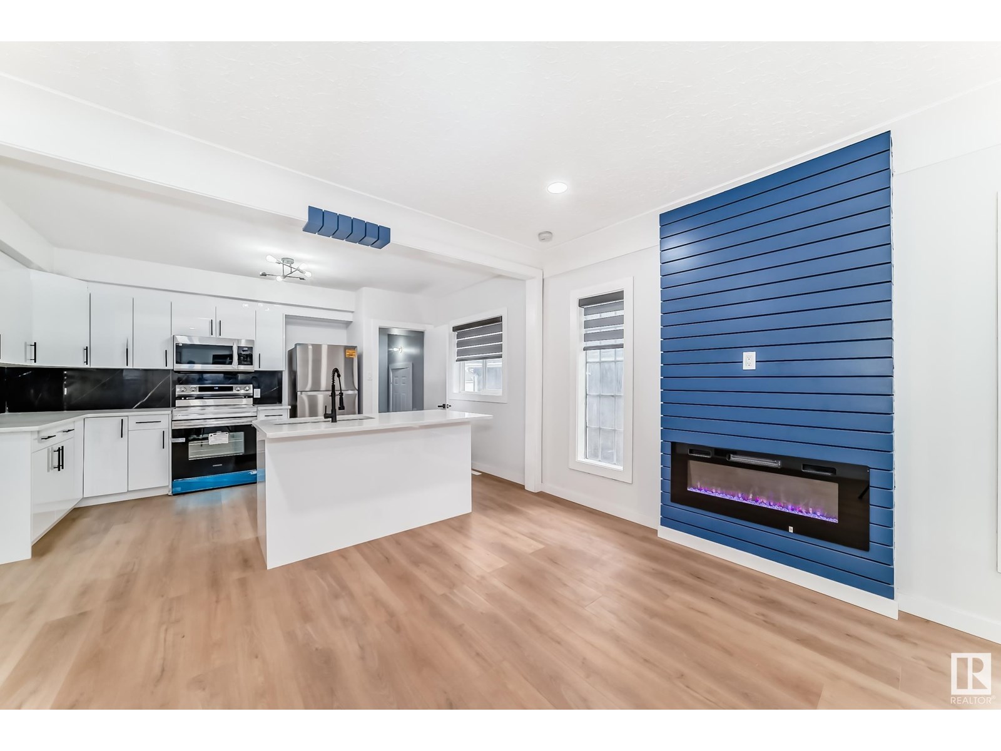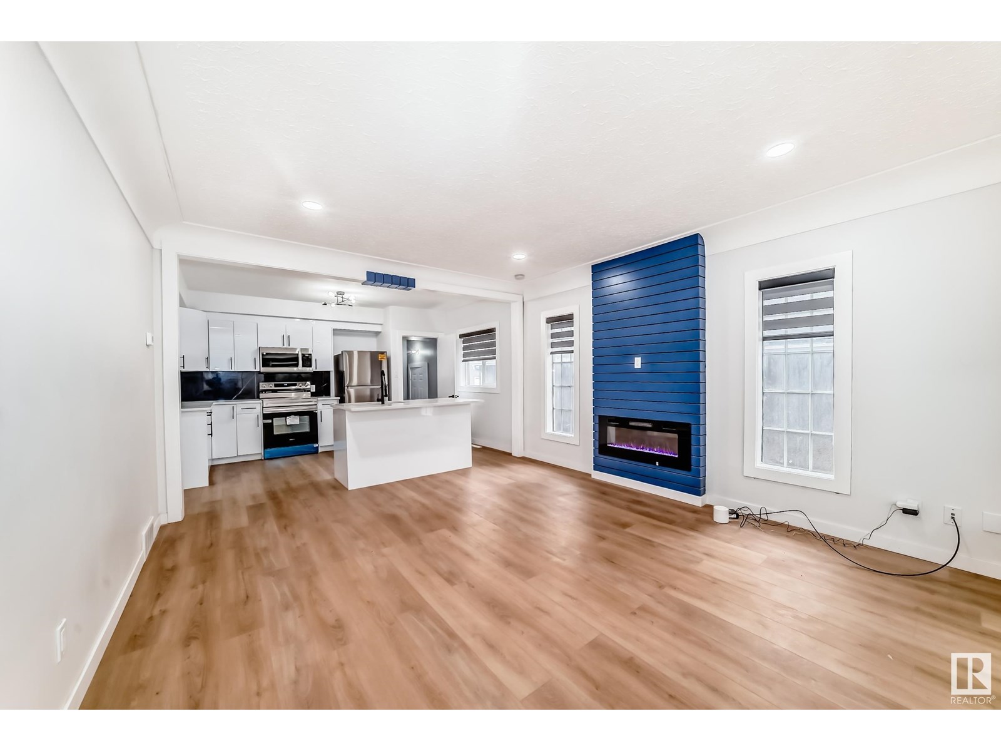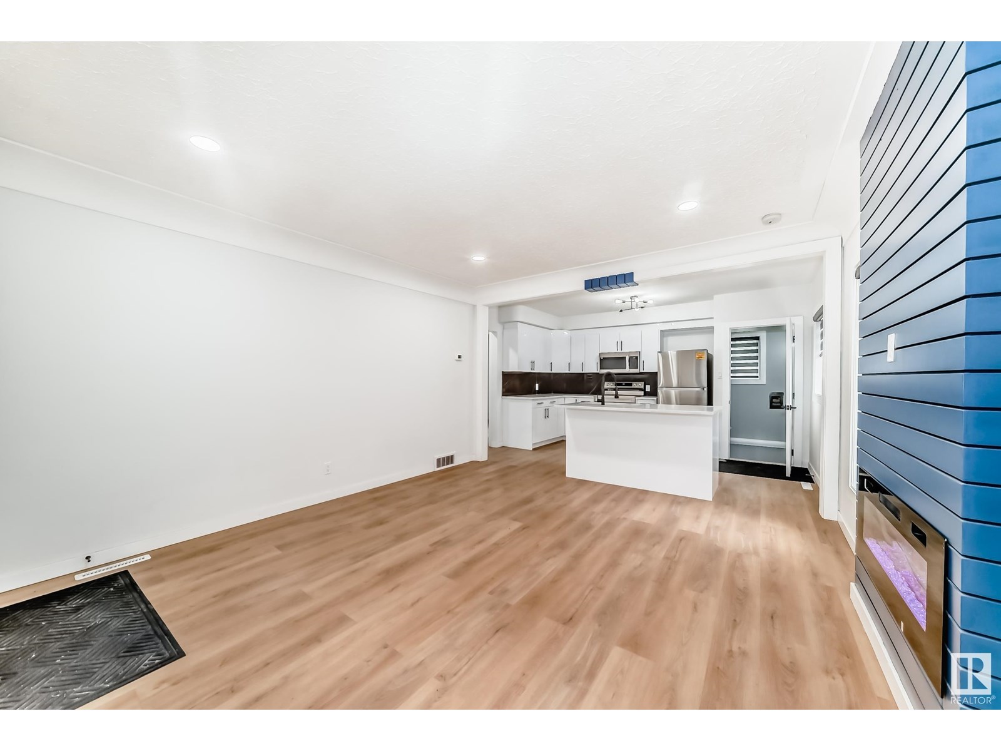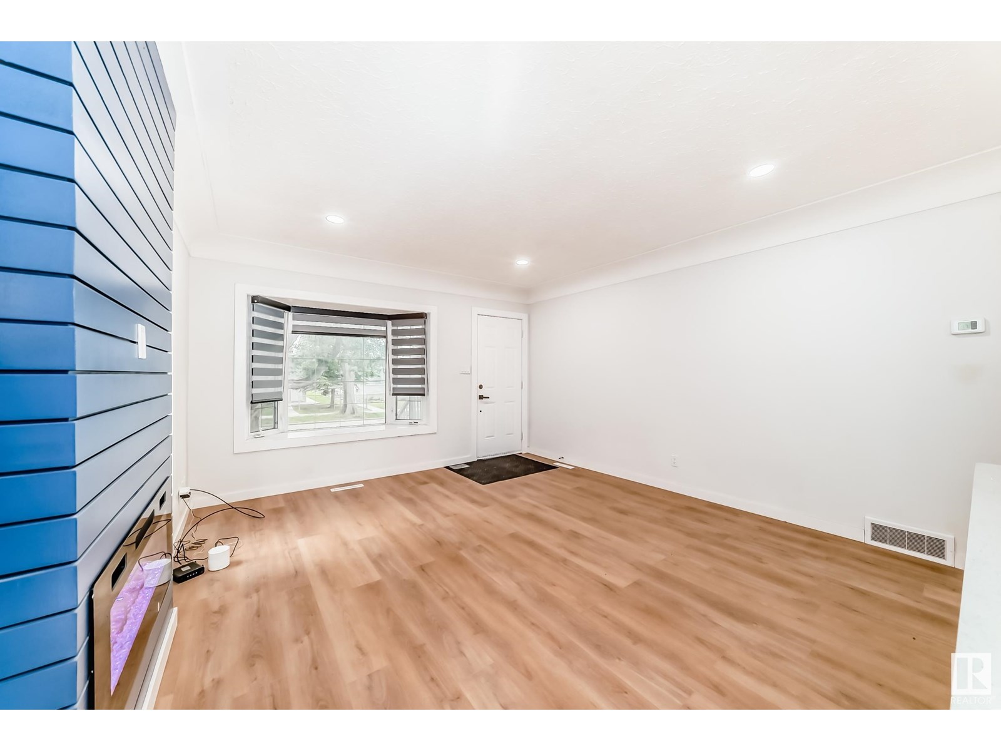12027 69 St Nw Edmonton, Alberta T5B 1S7
$419,900
**Fully renovated Investment Home in Montrose, Edmonton!** Discover the perfect blend of comfort and investment potential with this beautifully renovated raised bungalow nestled on a tranquil no-exit street in the heart of Edmonton. This charming property is just steps away from parks, providing an ideal setting for families and outdoor enthusiasts alike. Step inside to find a thoughtfully designed layout featuring 2 beds + 2 beds & 2 full baths, making it a versatile home that suits both living and investing goals. With not one, but two fully equipped kitchens & separate entrance this home offers flexibility, perfect for multigenerational living. Recent modern renovations elevate the home's appeal, while brand new electrical and plumbing installations ensure peace of mind for years to come. Outside, you'll find a refreshed exterior accented by a newly installed garage door, enhancing curb appeal while ensuring you have convenient parking options. Large lot and double detached garage complete this home. (id:46923)
Property Details
| MLS® Number | E4444415 |
| Property Type | Single Family |
| Neigbourhood | Montrose (Edmonton) |
| Amenities Near By | Playground, Public Transit |
| Features | See Remarks |
Building
| Bathroom Total | 2 |
| Bedrooms Total | 4 |
| Appliances | Dishwasher, Dryer, Washer, Refrigerator, Two Stoves |
| Architectural Style | Raised Bungalow |
| Basement Development | Finished |
| Basement Type | Full (finished) |
| Constructed Date | 1955 |
| Construction Style Attachment | Detached |
| Fireplace Fuel | Electric |
| Fireplace Present | Yes |
| Fireplace Type | Unknown |
| Heating Type | Forced Air |
| Stories Total | 1 |
| Size Interior | 787 Ft2 |
| Type | House |
Parking
| Detached Garage |
Land
| Acreage | No |
| Fence Type | Fence |
| Land Amenities | Playground, Public Transit |
| Size Irregular | 389.22 |
| Size Total | 389.22 M2 |
| Size Total Text | 389.22 M2 |
Rooms
| Level | Type | Length | Width | Dimensions |
|---|---|---|---|---|
| Basement | Bedroom 3 | 3.37 × 3.22 | ||
| Basement | Bedroom 4 | 3.18 × 2.91 | ||
| Basement | Second Kitchen | 4.11 × 3.86 | ||
| Basement | Laundry Room | 3.50 × 1.96 | ||
| Main Level | Living Room | 4.30 × 4.08 | ||
| Main Level | Kitchen | 4.46 × 3.37 | ||
| Main Level | Primary Bedroom | 3.47 × 3.09 | ||
| Main Level | Bedroom 2 | 3.14 × 3.17 |
https://www.realtor.ca/real-estate/28524413/12027-69-st-nw-edmonton-montrose-edmonton
Contact Us
Contact us for more information
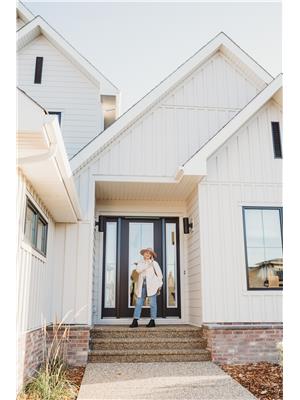
Vanessa N. Landry
Associate
201-11823 114 Ave Nw
Edmonton, Alberta T5G 2Y6
(780) 705-5393
(780) 705-5392
www.liveinitia.ca/

