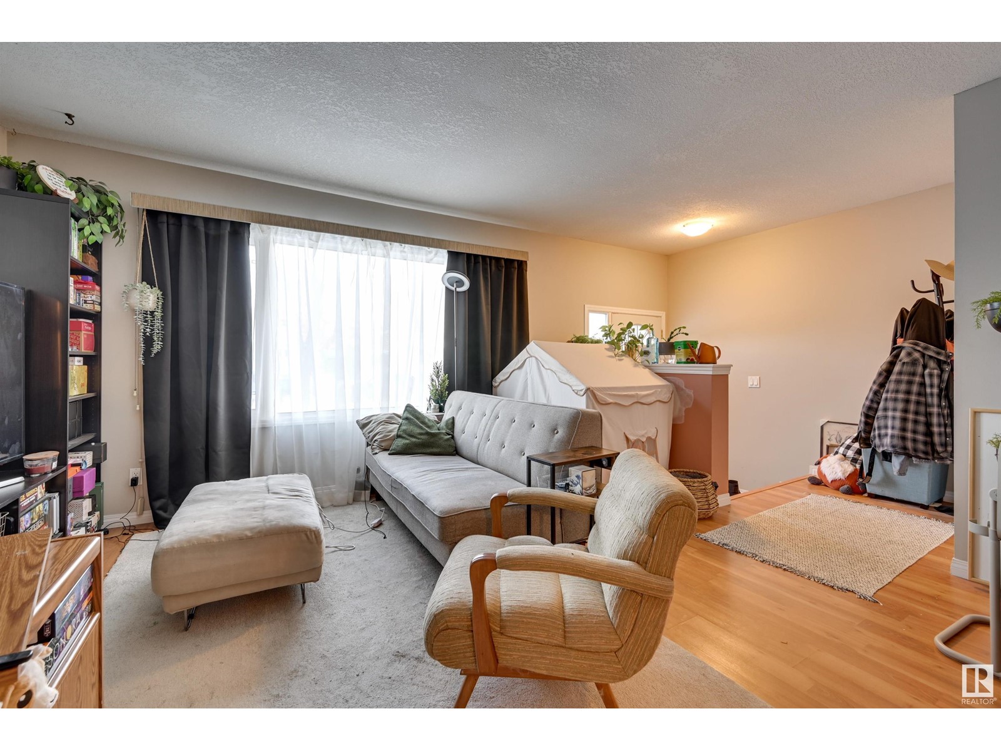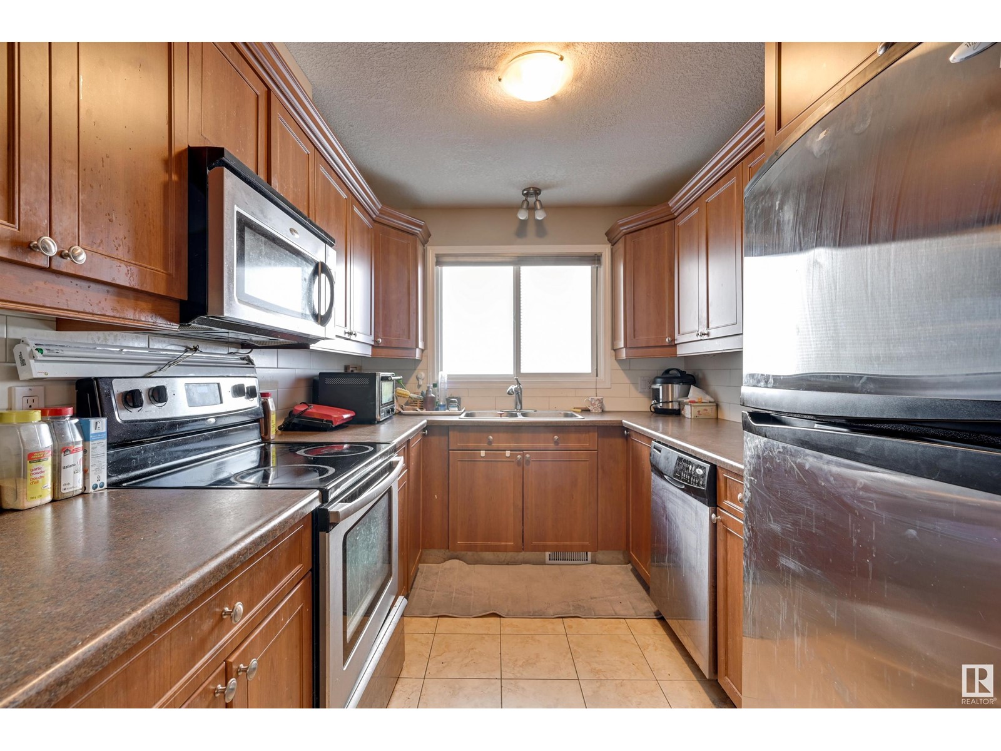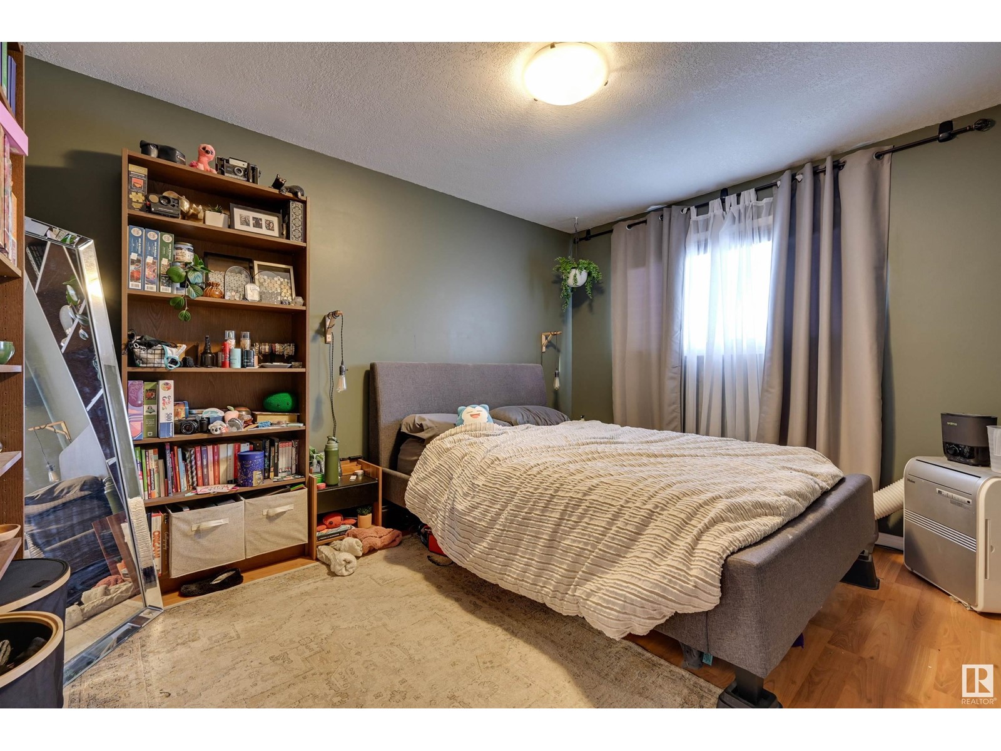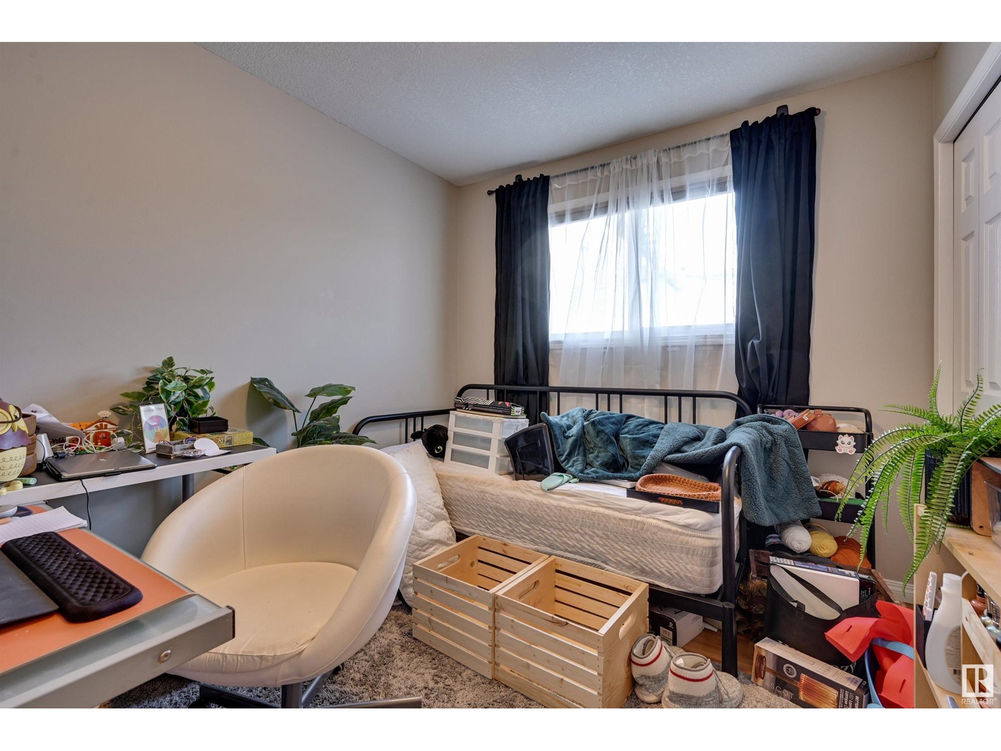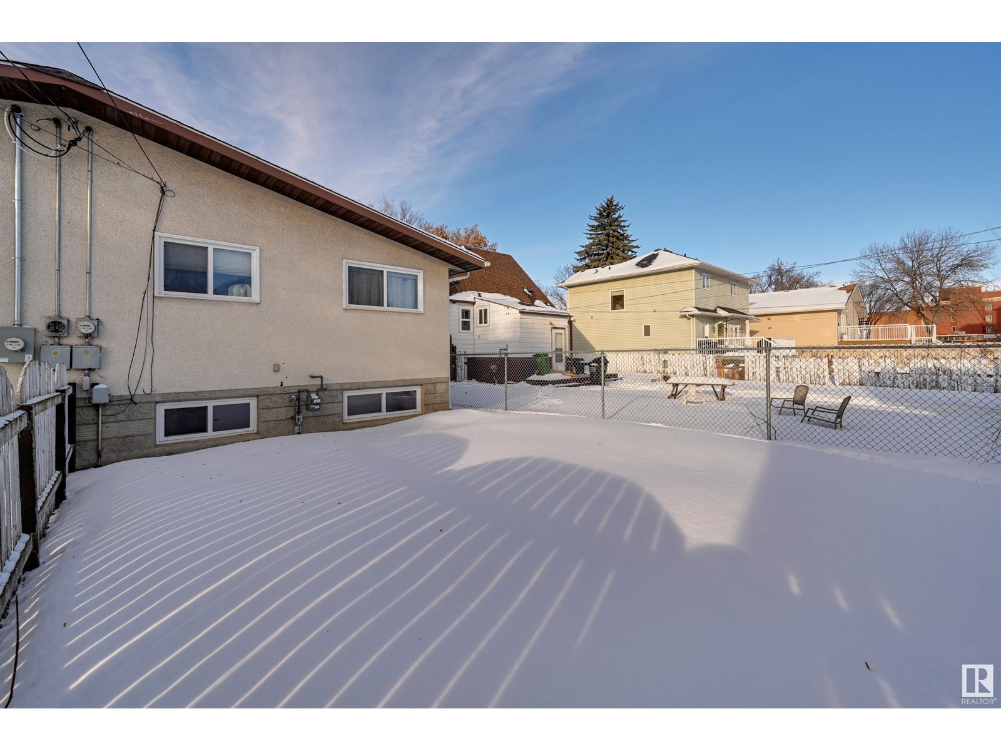12029 104 St Nw Edmonton, Alberta T5G 2L5
$324,900
This excellent half duplex in Westwood offers a prime location just minutes from NAIT. Featuring three bedrooms, one bathroom, and a bright, open-concept living space, this home is both functional and inviting. The upgraded kitchen is functional & offers ample storage/counter space, while the separate entrance to the basement provides potential for a secondary suite. Enjoy outdoor living with a fenced yard and convenient parking. Perfect for students, professionals, or investors—don’t miss this opportunity! (id:46923)
Property Details
| MLS® Number | E4419121 |
| Property Type | Single Family |
| Neigbourhood | Westwood (Edmonton) |
| Amenities Near By | Public Transit, Schools, Shopping |
| Features | See Remarks, Flat Site |
Building
| Bathroom Total | 1 |
| Bedrooms Total | 3 |
| Appliances | Dishwasher, Dryer, Refrigerator, Stove, Washer |
| Architectural Style | Bungalow |
| Basement Development | Unfinished |
| Basement Type | Full (unfinished) |
| Constructed Date | 1978 |
| Construction Style Attachment | Semi-detached |
| Heating Type | Forced Air |
| Stories Total | 1 |
| Size Interior | 1,065 Ft2 |
| Type | Duplex |
Parking
| Detached Garage |
Land
| Acreage | No |
| Fence Type | Fence |
| Land Amenities | Public Transit, Schools, Shopping |
| Size Irregular | 348.69 |
| Size Total | 348.69 M2 |
| Size Total Text | 348.69 M2 |
Rooms
| Level | Type | Length | Width | Dimensions |
|---|---|---|---|---|
| Main Level | Living Room | 4.11 m | 3.62 m | 4.11 m x 3.62 m |
| Main Level | Dining Room | 2.99 m | 2.5 m | 2.99 m x 2.5 m |
| Main Level | Kitchen | 3.13 m | 2.45 m | 3.13 m x 2.45 m |
| Main Level | Primary Bedroom | 3.95 m | 3.02 m | 3.95 m x 3.02 m |
| Main Level | Bedroom 2 | 2.82 m | 2.72 m | 2.82 m x 2.72 m |
| Main Level | Bedroom 3 | 3 m | 2.66 m | 3 m x 2.66 m |
https://www.realtor.ca/real-estate/27839974/12029-104-st-nw-edmonton-westwood-edmonton
Contact Us
Contact us for more information

Clare Packer
Associate
(780) 481-1144
twitter.com/RealtorClare
www.facebook.com/Clare-Packer-Real-Estate-116855562316292/
www.linkedin.com/in/clare-packer-realtor
201-5607 199 St Nw
Edmonton, Alberta T6M 0M8
(780) 481-2950
(780) 481-1144



