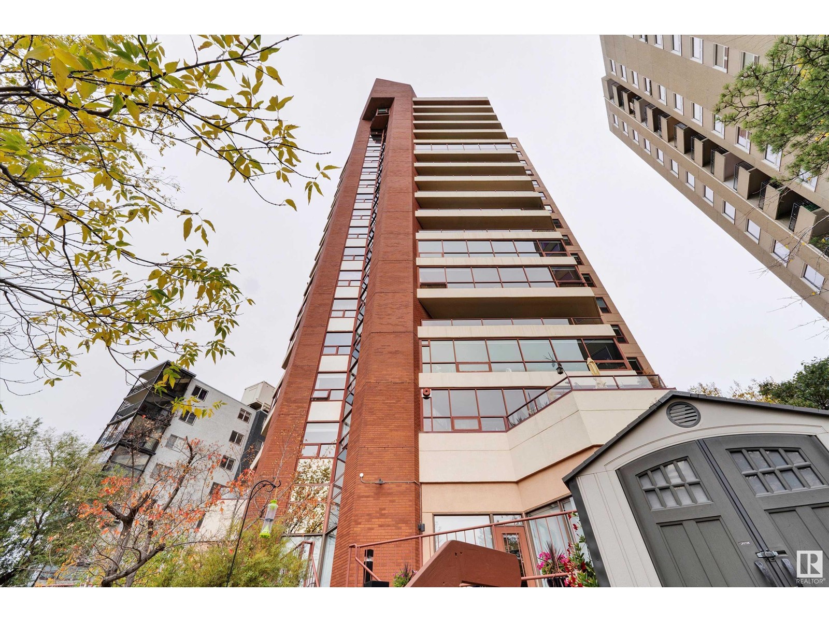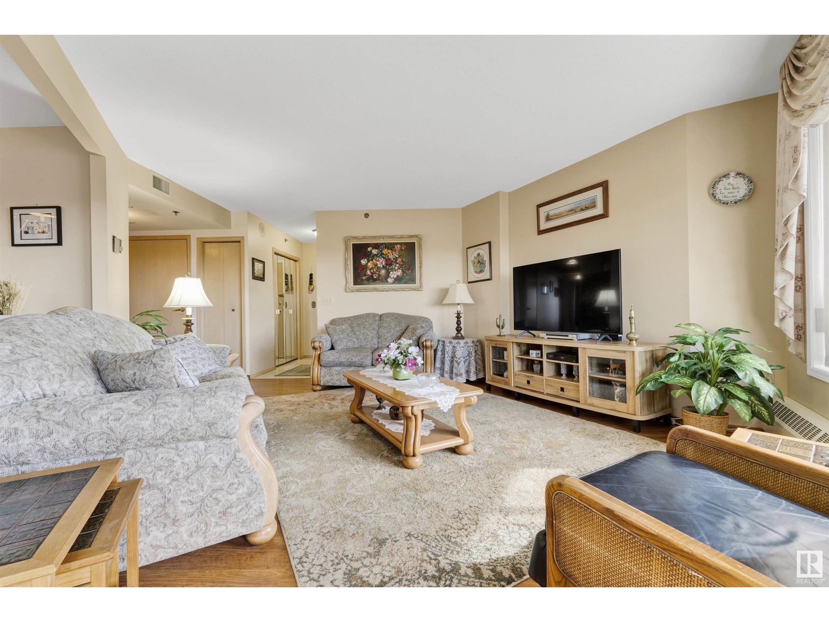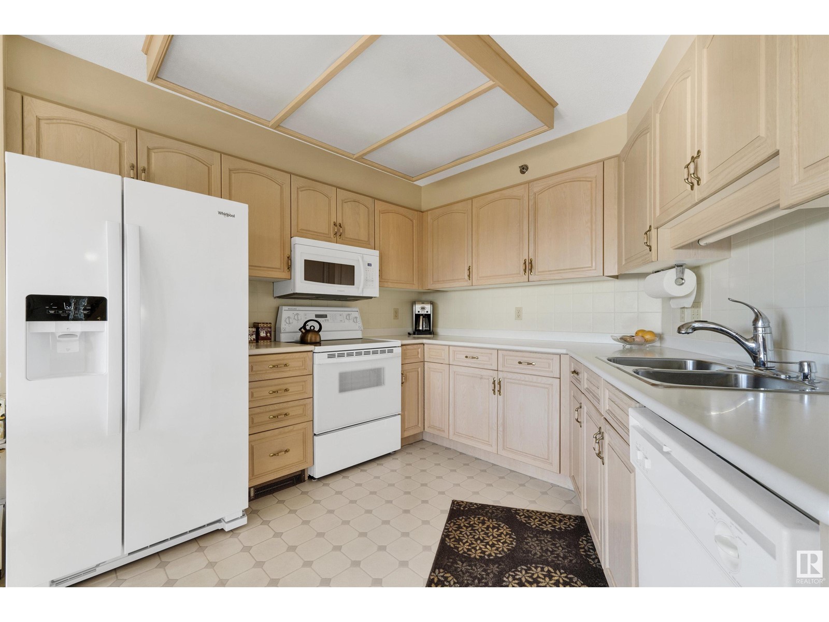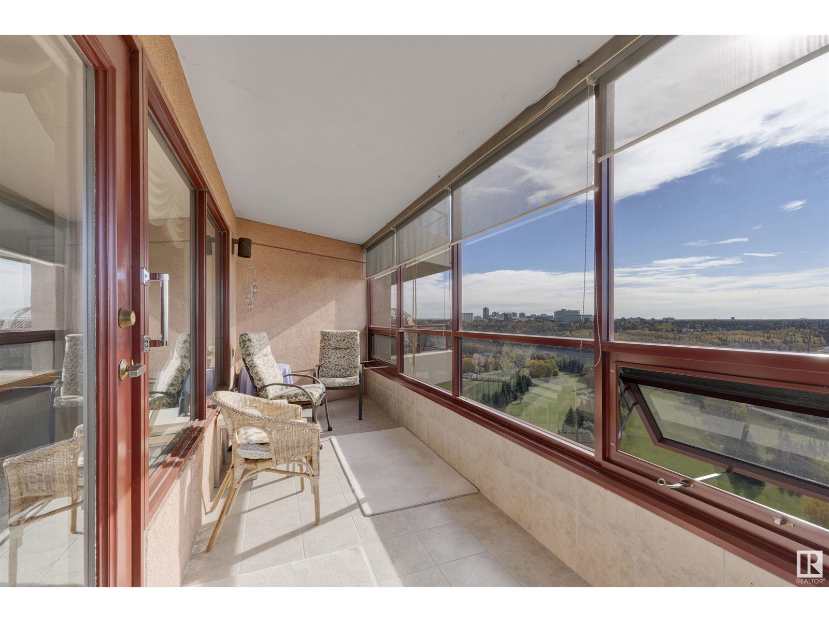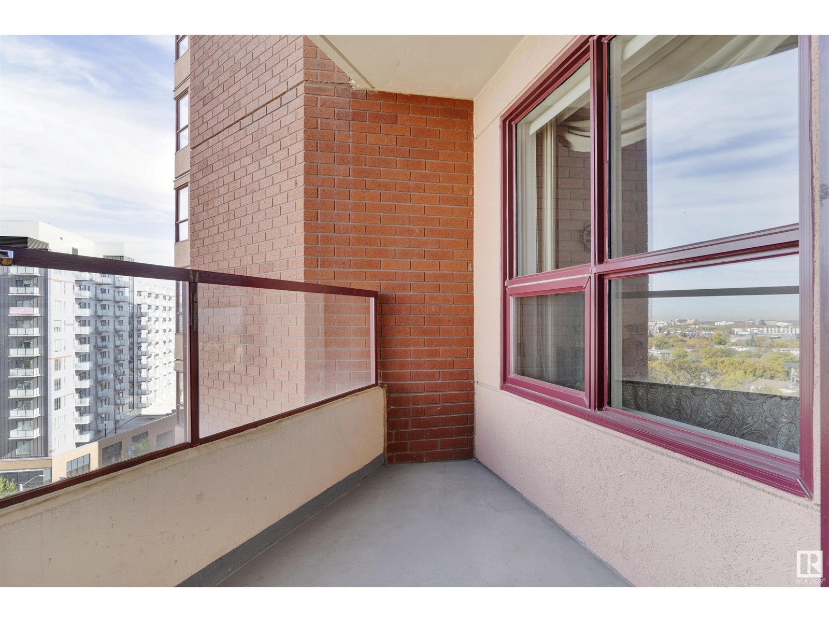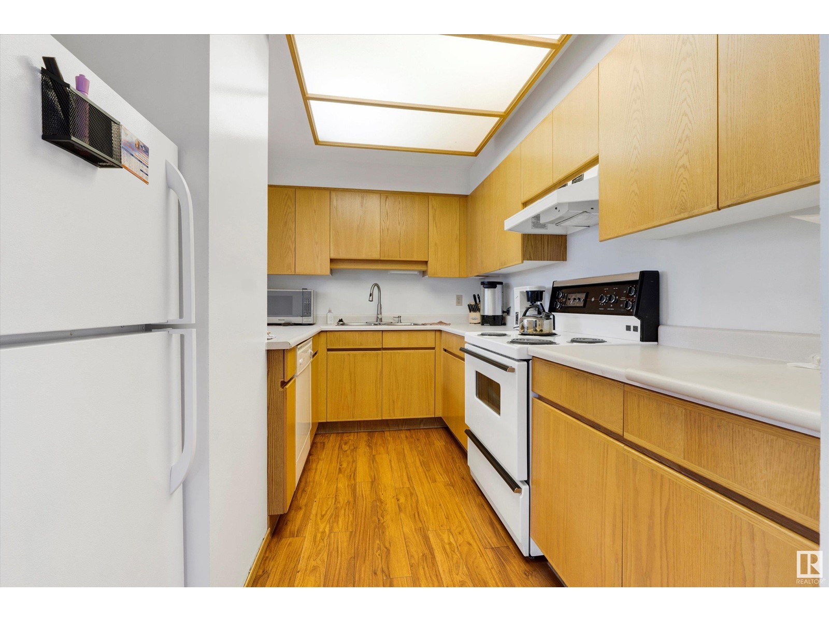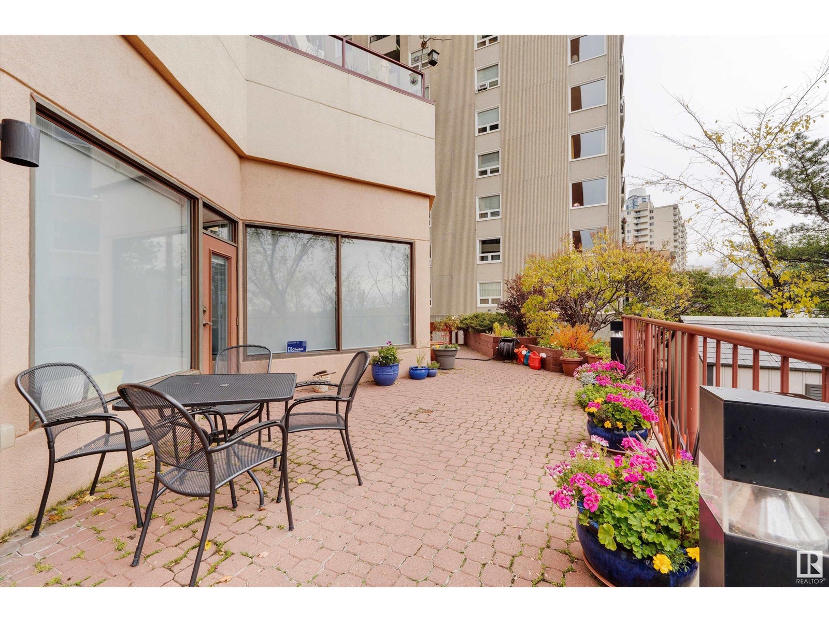#1203 12319 Jasper Av Nw Edmonton, Alberta T5N 4A7
$349,900Maintenance, Electricity, Exterior Maintenance, Heat, Insurance, Common Area Maintenance, Landscaping, Other, See Remarks, Property Management, Cable TV, Water
$853.22 Monthly
Maintenance, Electricity, Exterior Maintenance, Heat, Insurance, Common Area Maintenance, Landscaping, Other, See Remarks, Property Management, Cable TV, Water
$853.22 MonthlyStyle+charm welcomes you to this immaculate TWO bedroom,TWO bathroom condo with magnificent views of the city's River Valley.The spacious living room offers rich laminate floors+wall to wall windows.The inviting kitchen has been opened w/wall cutouts+offers ample cabinets,some newer appliances,corian counters+a garden door to the enclosed balcony.The beautiful balcony offers the most gorgeous south facing panoramic views of the River Valley that will leave you breathless.The separate dining area is the perfect place to host family dinner or can easily be changed to a den.The primary bedroom is a dream w/a 4pc ensuite,walk-in closet (w/built in safe)+a second balcony.Completing this unit is another bedroom,3pc bath,laundry+storage room.Other features:A/C+Underground Parking.This 45+ building is well maintained+offers a social+exercise room.Walking distance to shops,restaurants,The Brewery District,the River Valley+transit.Urban living has never felt so FABULOUS!Your dream condo awaits! (id:46923)
Property Details
| MLS® Number | E4409661 |
| Property Type | Single Family |
| Neigbourhood | Oliver |
| AmenitiesNearBy | Park, Golf Course, Public Transit, Schools, Shopping |
| Features | See Remarks, Park/reserve, Environmental Reserve |
| ParkingSpaceTotal | 1 |
| ViewType | Valley View, City View |
Building
| BathroomTotal | 2 |
| BedroomsTotal | 2 |
| Appliances | Dishwasher, Microwave Range Hood Combo, Refrigerator, Washer/dryer Stack-up, Stove, Window Coverings |
| BasementType | None |
| ConstructedDate | 1989 |
| HeatingType | Hot Water Radiator Heat |
| SizeInterior | 1200.3913 Sqft |
| Type | Apartment |
Parking
| Underground |
Land
| Acreage | No |
| LandAmenities | Park, Golf Course, Public Transit, Schools, Shopping |
| SizeIrregular | 21.31 |
| SizeTotal | 21.31 M2 |
| SizeTotalText | 21.31 M2 |
Rooms
| Level | Type | Length | Width | Dimensions |
|---|---|---|---|---|
| Main Level | Living Room | 6.93 m | 6.06 m | 6.93 m x 6.06 m |
| Main Level | Dining Room | 3.41 m | 3.27 m | 3.41 m x 3.27 m |
| Main Level | Kitchen | 4.9 m | 3.87 m | 4.9 m x 3.87 m |
| Main Level | Primary Bedroom | 4.59 m | 4.34 m | 4.59 m x 4.34 m |
| Main Level | Bedroom 2 | 3.1 m | 3.41 m | 3.1 m x 3.41 m |
https://www.realtor.ca/real-estate/27522264/1203-12319-jasper-av-nw-edmonton-oliver
Interested?
Contact us for more information
Jaclyn N. Horne
Associate
5560 Windermere Blvd Sw
Edmonton, Alberta T6W 2Z8


