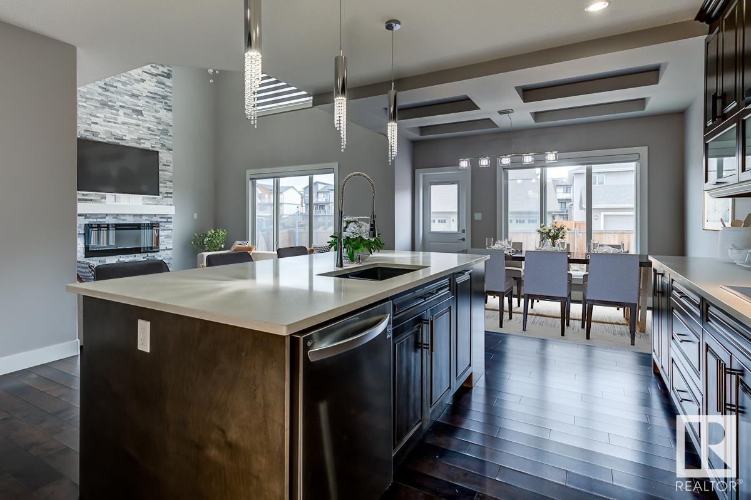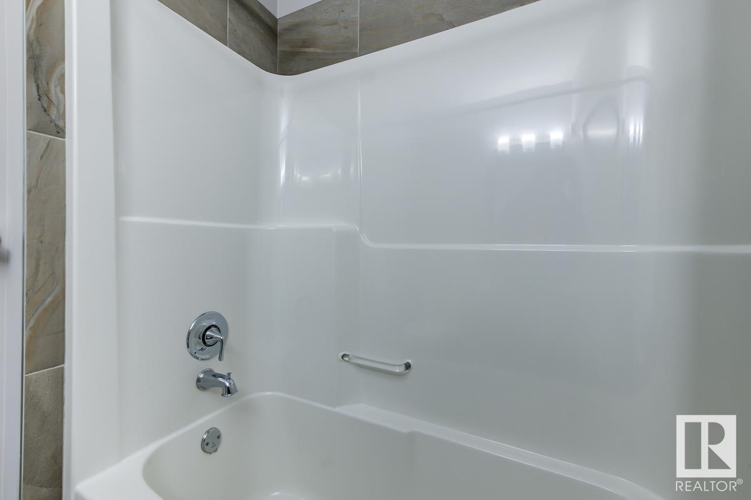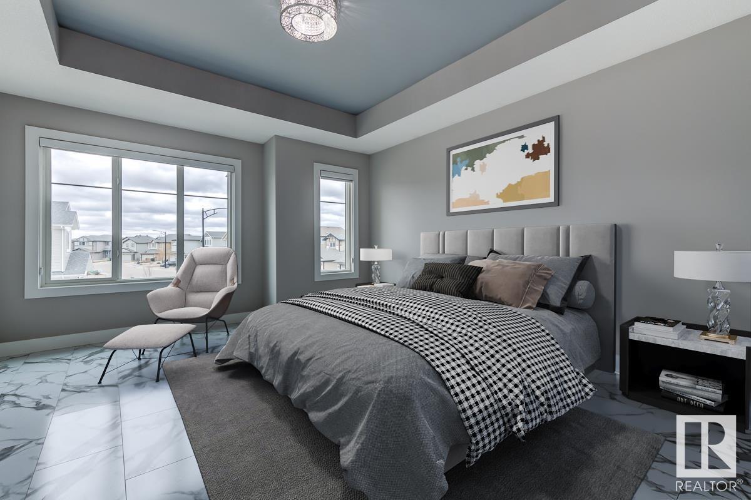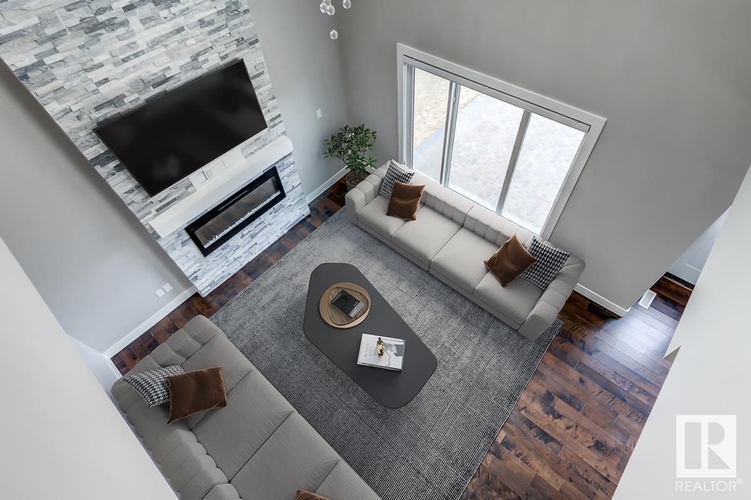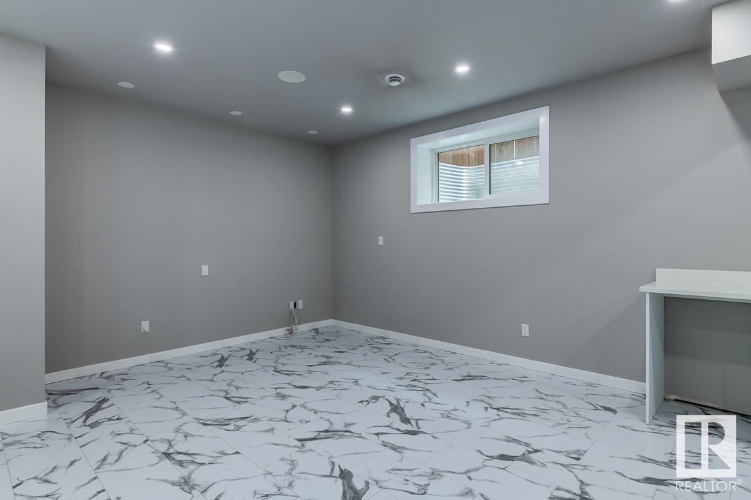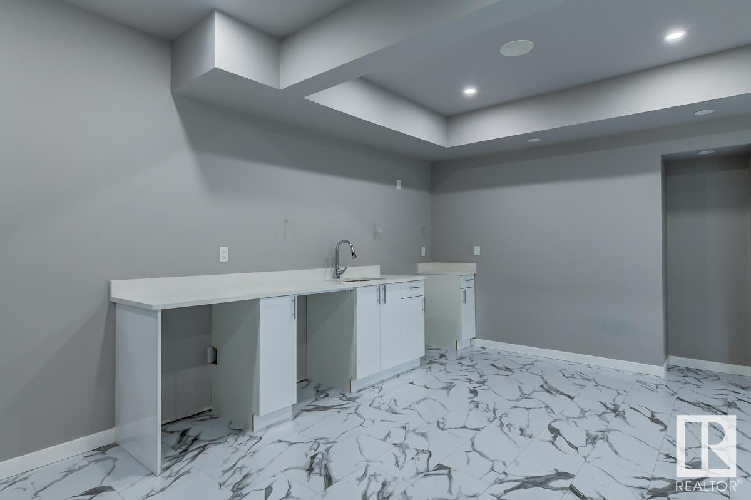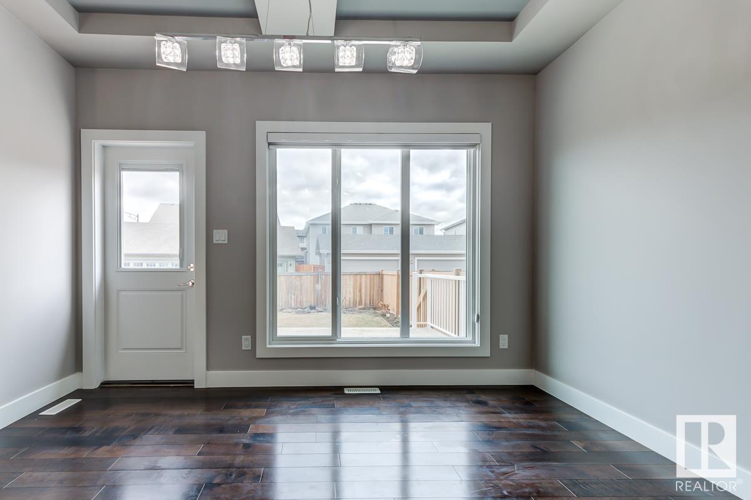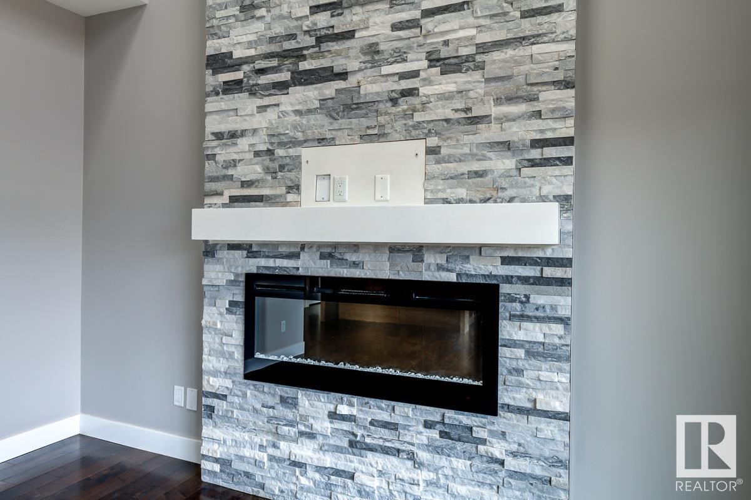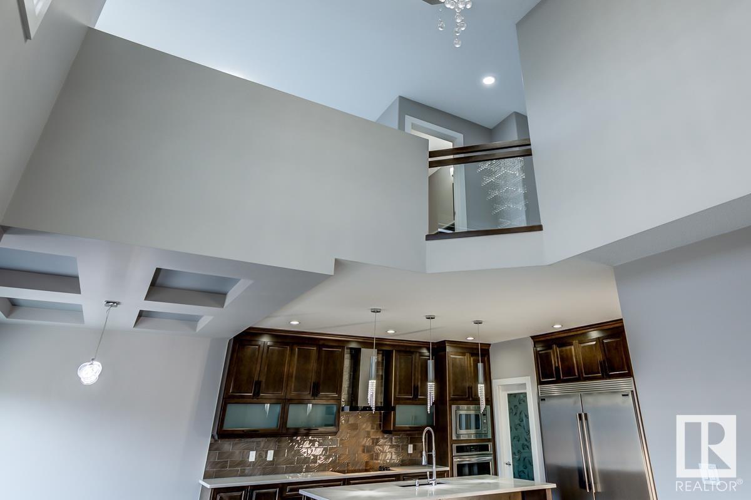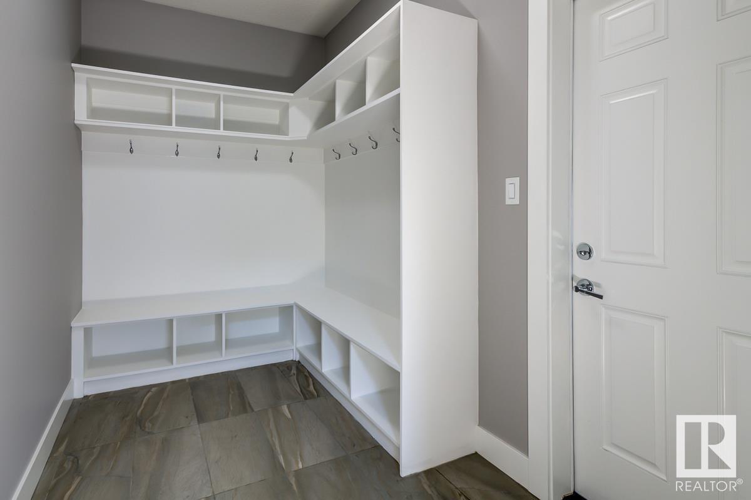1203 164 St Sw Edmonton, Alberta T6W 3K4
$750,000
Welcome to this STUNNING home with over 3375 sqft of living space. With 3 KITCHENS this home is perfect for MULTI-GENERATIONAL LIVING! Main floor features GOURMET KITCHEN with quartz countertops, huge island, built-in fridge & freezer, custom cabinetry PLUS a SPICE KITCHEN with additional cabinetry, sink and gas stove, open TWO STOREY great room, bedroom (or den) with full bath plus mudroom. Upstairs is a large primary bedroom with spa-like ensuite with double sinks, soaker tub and glassed in shower & walk-in closet AND two more spacious bedrooms, fabulous BONUS ROOM (open to below), full bath and laundry! The fully developed basement has a SEPARATE ENTRANCE, full bath and kitchen. Other features include: fresh paint, gorgeous chandeliers & lighting, built-in closet organizers, and designer details throughout. This home is situated in a CUL DE SAC on a huge corner lot with large deck and two paving stone patios. It is beautifully landscaped & fenced too. Close to schools and all amenities. MUST SEE! (id:46923)
Property Details
| MLS® Number | E4382841 |
| Property Type | Single Family |
| Neigbourhood | Glenridding Heights |
| AmenitiesNearBy | Golf Course, Playground, Public Transit, Schools, Shopping, Ski Hill |
| Features | Cul-de-sac, Corner Site, See Remarks, No Animal Home, No Smoking Home |
| Structure | Deck |
Building
| BathroomTotal | 4 |
| BedroomsTotal | 4 |
| Amenities | Ceiling - 9ft, Vinyl Windows |
| Appliances | Dishwasher, Dryer, Garage Door Opener Remote(s), Garage Door Opener, Hood Fan, Oven - Built-in, Refrigerator, Stove, Gas Stove(s), Washer, Window Coverings |
| BasementDevelopment | Finished |
| BasementType | Full (finished) |
| ConstructedDate | 2017 |
| ConstructionStyleAttachment | Detached |
| FireProtection | Smoke Detectors |
| FireplaceFuel | Electric |
| FireplacePresent | Yes |
| FireplaceType | Heatillator |
| HeatingType | Forced Air |
| StoriesTotal | 2 |
| SizeInterior | 2350.0846 Sqft |
| Type | House |
Parking
| Attached Garage |
Land
| Acreage | No |
| FenceType | Fence |
| LandAmenities | Golf Course, Playground, Public Transit, Schools, Shopping, Ski Hill |
| SizeIrregular | 551.13 |
| SizeTotal | 551.13 M2 |
| SizeTotalText | 551.13 M2 |
Rooms
| Level | Type | Length | Width | Dimensions |
|---|---|---|---|---|
| Basement | Recreation Room | 7.62 m | 7.69 m | 7.62 m x 7.69 m |
| Main Level | Living Room | 5.1 m | 4.25 m | 5.1 m x 4.25 m |
| Main Level | Dining Room | 3.79 m | 2.85 m | 3.79 m x 2.85 m |
| Main Level | Kitchen | 4.28 m | 2.99 m | 4.28 m x 2.99 m |
| Main Level | Bedroom 4 | 3.06 m | 3 m | 3.06 m x 3 m |
| Upper Level | Primary Bedroom | 5.17 m | 4.08 m | 5.17 m x 4.08 m |
| Upper Level | Bedroom 2 | 3.27 m | 3.02 m | 3.27 m x 3.02 m |
| Upper Level | Bedroom 3 | 3.24 m | 3.06 m | 3.24 m x 3.06 m |
| Upper Level | Bonus Room | 3.99 m | 3.79 m | 3.99 m x 3.79 m |
| Upper Level | Laundry Room | 1.77 m | 0.74 m | 1.77 m x 0.74 m |
https://www.realtor.ca/real-estate/26773400/1203-164-st-sw-edmonton-glenridding-heights
Interested?
Contact us for more information
Nikita L. Gylander
Associate
110-5 Giroux Rd
St Albert, Alberta T8N 6J8
Beth Popadynetz
Associate
110-5 Giroux Rd
St Albert, Alberta T8N 6J8







