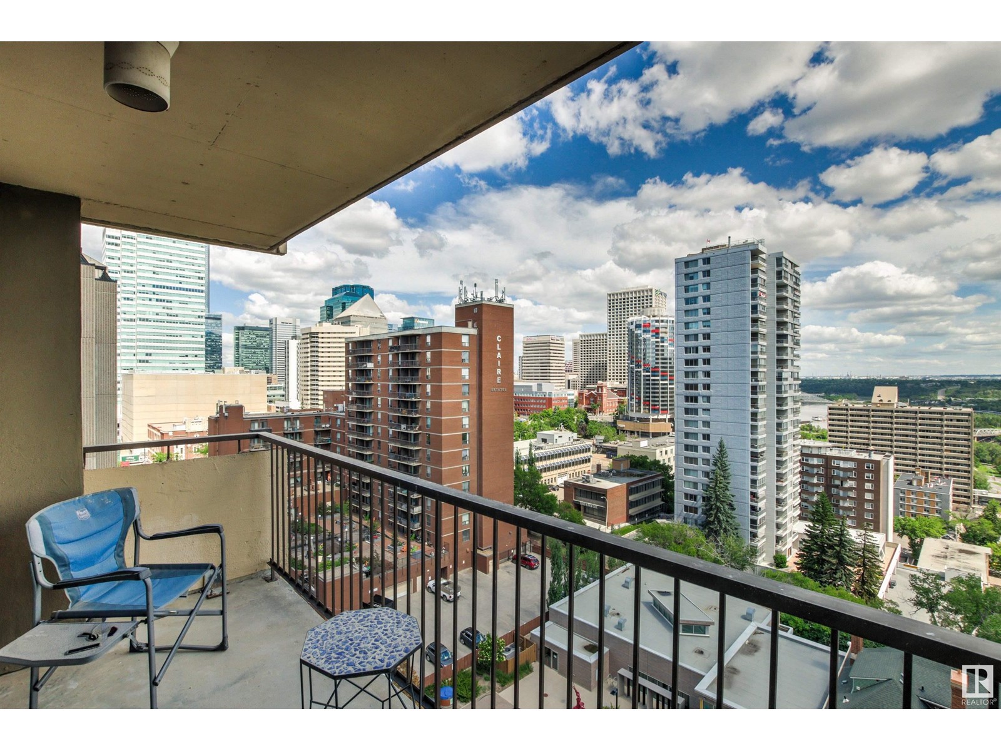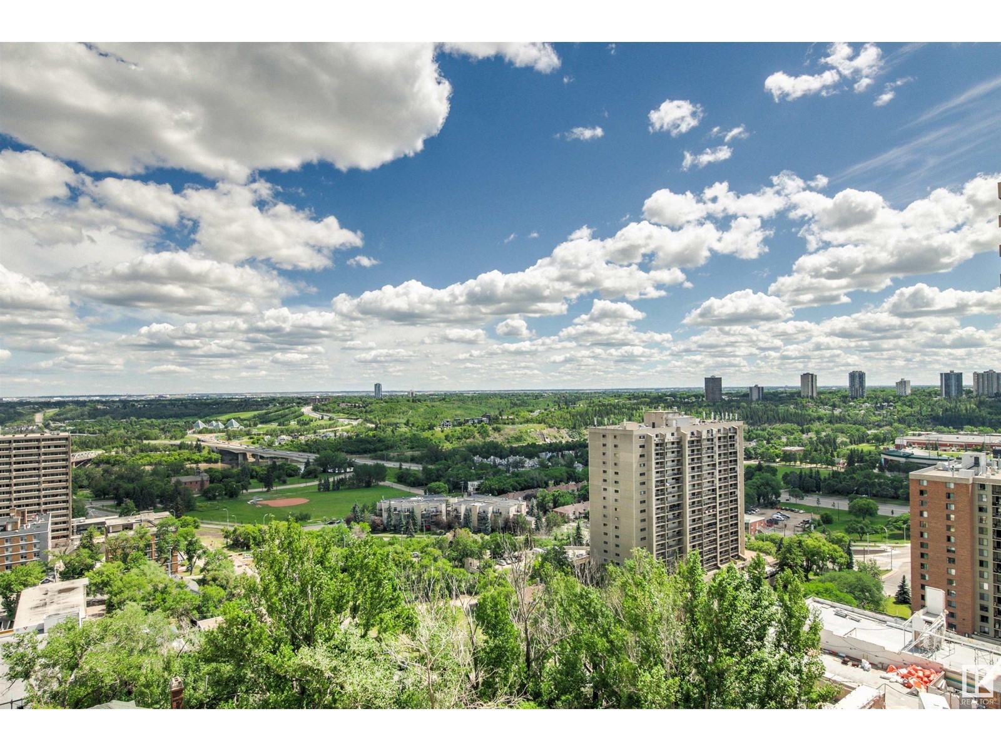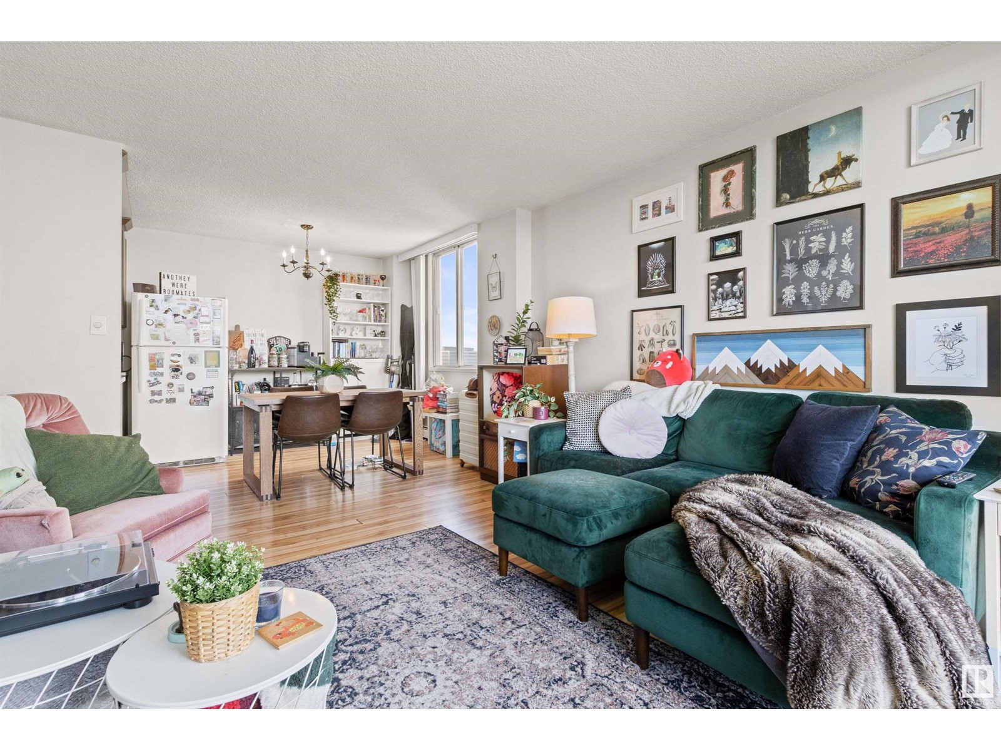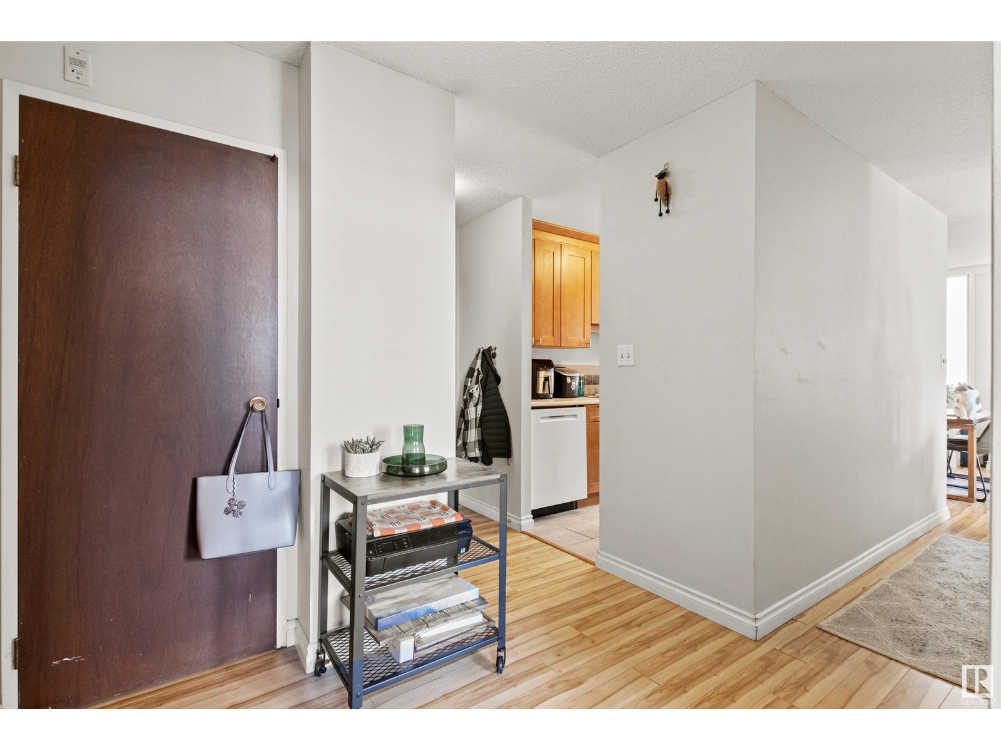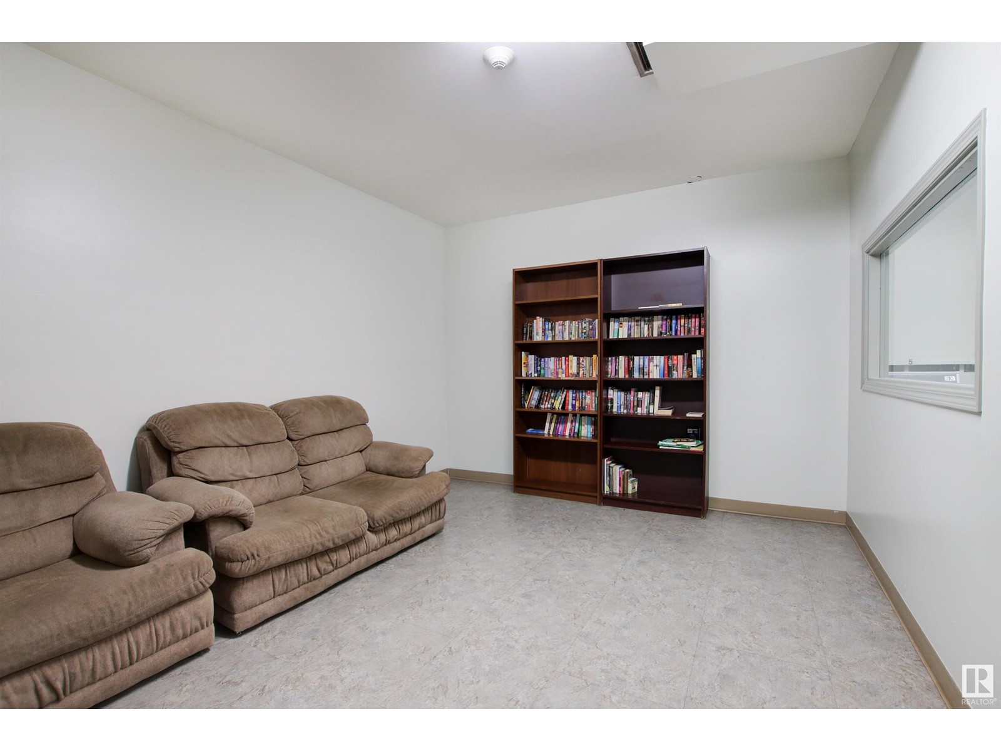#1203 9909 104 St Nw Edmonton, Alberta T5K 2G5
$95,000Maintenance, Electricity, Exterior Maintenance, Heat, Insurance, Landscaping, Other, See Remarks, Property Management, Water
$961.91 Monthly
Maintenance, Electricity, Exterior Maintenance, Heat, Insurance, Landscaping, Other, See Remarks, Property Management, Water
$961.91 MonthlyWalk out onto the historical HERITAGE TRAIL PROMENADE (cobblestone sidewalks/period lamp posts/stairs to bottom of hill). Gorgeous tree-lined street leads to downtown, Ice District & the LRT-2 blocks away. 12th floor 793.7 sqft, Air conditioned 2-Bedroom Corner-unit has a spectacular east view of the River valley & Downtown skyline. Floor-to-ceiling windows in Living room lead to a 5' x 14.5' concrete balcony. Renovated galley kitchen (maple cabinets: 36 uppers, pot/pan roll-outs, crown moulding) & 12 x 24 gray slate-look floor tile. 5 maple laminate plank flooring/wide baseboards/designer paint colors make for a modern living space. Spectacular upgraded 5-piece Bathroom. Large closets/huge in-suite storage room provide ample space for all the extras. Amenities include secured parking/indoor pool/exercise room/ central laundry/games room/guest suite/on-site management. Utilities included in condo fee. Affordable & well-managed, providing comfort/convenience in fabulous surroundings-make it yours! (id:46923)
Property Details
| MLS® Number | E4396402 |
| Property Type | Single Family |
| Neigbourhood | Downtown (Edmonton) |
| AmenitiesNearBy | Public Transit, Schools, Shopping |
| Features | See Remarks |
| ParkingSpaceTotal | 1 |
| PoolType | Indoor Pool |
| ViewType | Valley View, City View |
Building
| BathroomTotal | 1 |
| BedroomsTotal | 2 |
| Appliances | Dishwasher, Garage Door Opener, Hood Fan, Microwave, Refrigerator, Stove, Window Coverings |
| BasementType | None |
| ConstructedDate | 1973 |
| HeatingType | Baseboard Heaters |
| SizeInterior | 793.7308 Sqft |
| Type | Apartment |
Parking
| Parkade | |
| Underground |
Land
| Acreage | No |
| LandAmenities | Public Transit, Schools, Shopping |
Rooms
| Level | Type | Length | Width | Dimensions |
|---|---|---|---|---|
| Main Level | Living Room | 4.34 m | 3.92 m | 4.34 m x 3.92 m |
| Main Level | Dining Room | 3.04 m | 2.36 m | 3.04 m x 2.36 m |
| Main Level | Kitchen | 3.02 m | 2.31 m | 3.02 m x 2.31 m |
| Main Level | Primary Bedroom | 3.41 m | 3.28 m | 3.41 m x 3.28 m |
| Main Level | Bedroom 2 | 3.28 m | 3.36 m | 3.28 m x 3.36 m |
| Main Level | Storage | 1.44 m | 1.45 m | 1.44 m x 1.45 m |
https://www.realtor.ca/real-estate/27143372/1203-9909-104-st-nw-edmonton-downtown-edmonton
Interested?
Contact us for more information
Jo A. Blumenthal
Associate
3018 Calgary Trail Nw
Edmonton, Alberta T6J 6V4














