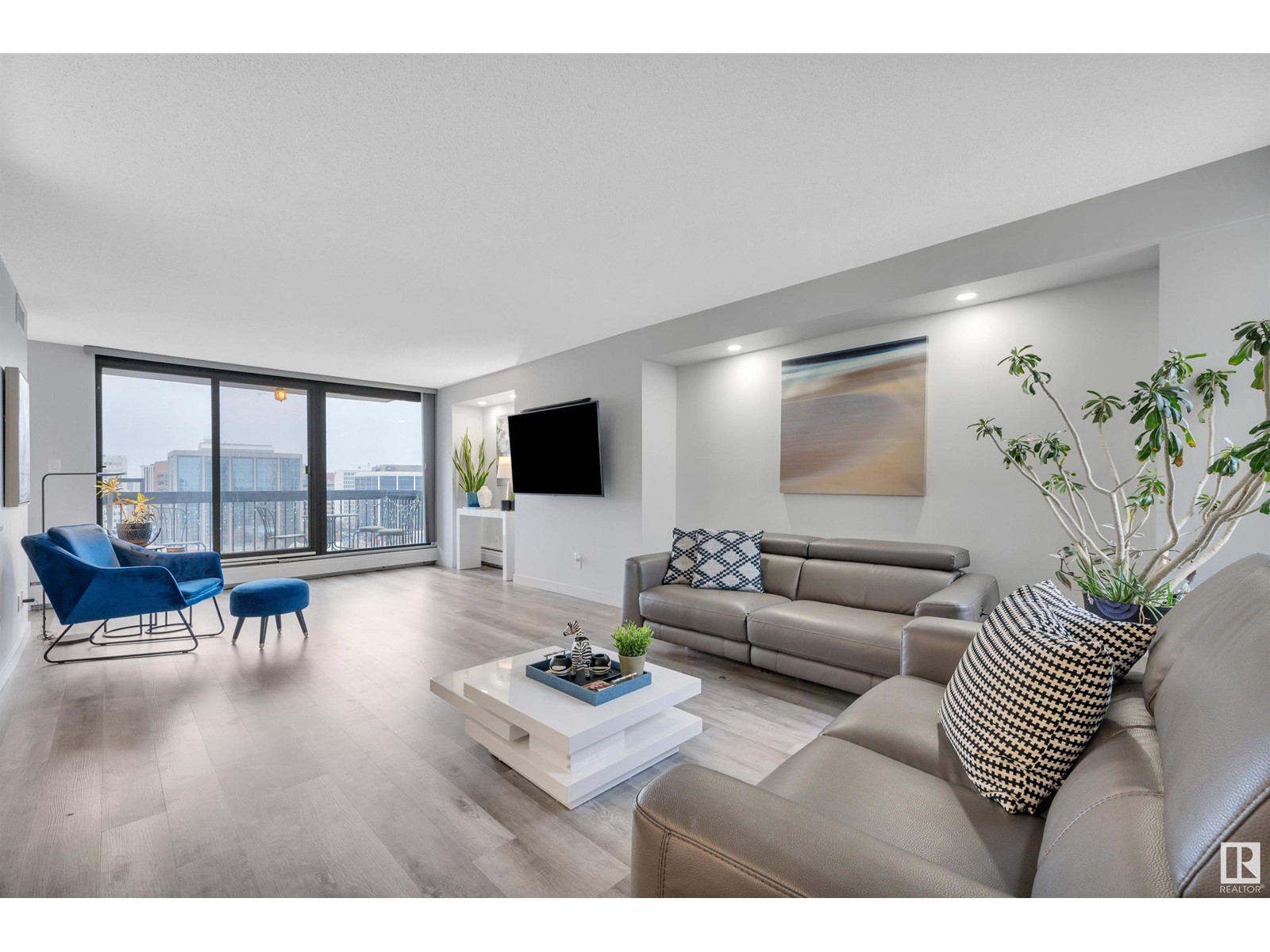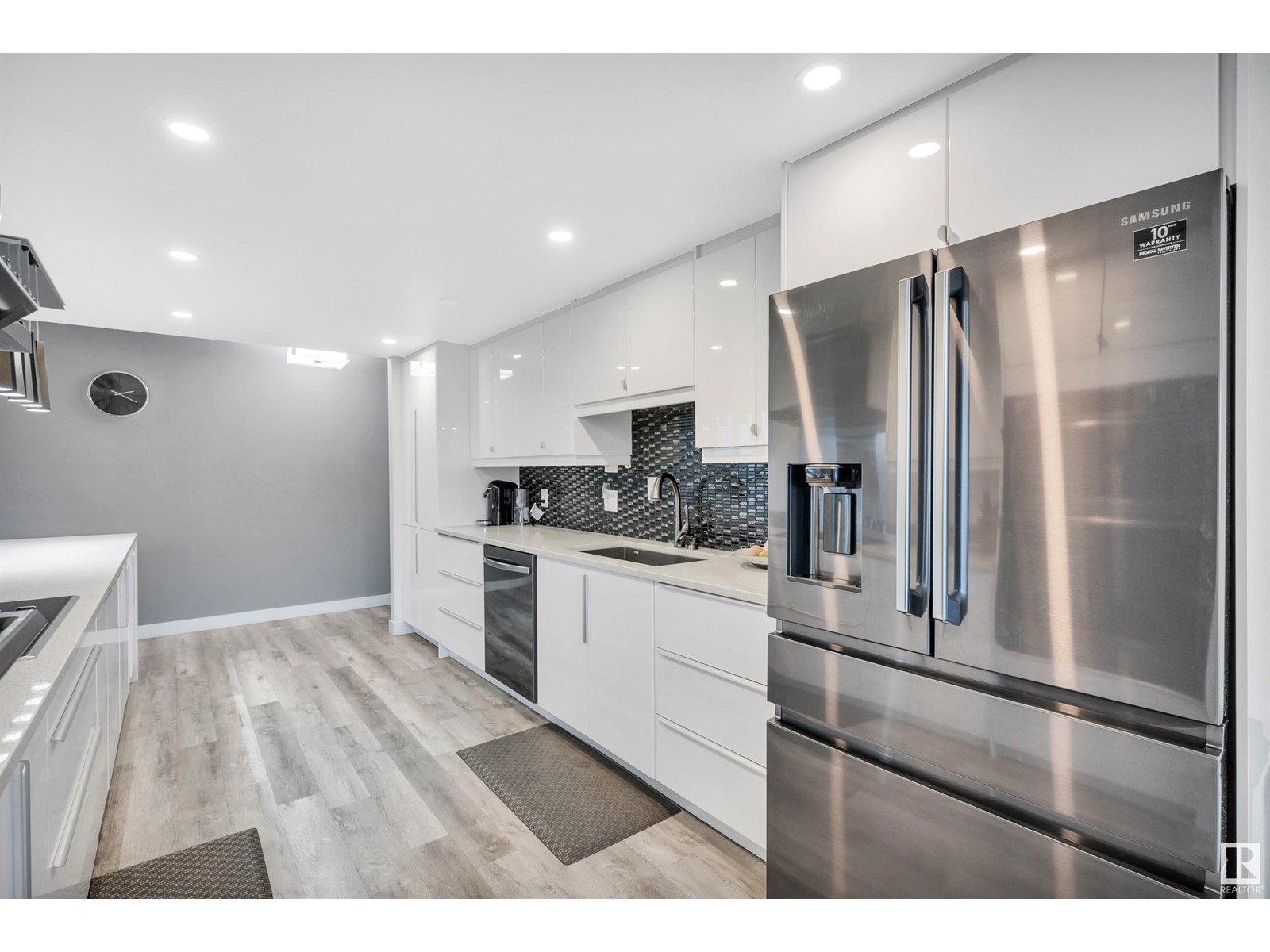#1203 9921 104 St Nw Edmonton, Alberta T5K 2K3
$344,500Maintenance, Electricity, Exterior Maintenance, Heat, Insurance, Common Area Maintenance, Property Management, Other, See Remarks, Water
$1,047.85 Monthly
Maintenance, Electricity, Exterior Maintenance, Heat, Insurance, Common Area Maintenance, Property Management, Other, See Remarks, Water
$1,047.85 MonthlyAttention University of Alberta or Grant MacEwan Professionals or students and downtown lovers !! This professionally & fully renovated 2 bedrooms & 2 bathrooms apartment High Rise condo overlooking downtown is minutes away to LRT, U of A , Rogers Place , Alberta Legislature Building and River valley trails. Welcome to a bright and spacious living room with big windows overlooking downtown + luxury vinyl plank flooring. The modern kitchen has white cabinets and quartz waterfall countertop. Included are all the stainless steel appliances, The roomy primary bedroom includes a 4-piece ensuite bathroom ( shower ) with updated fixtures + walk in closet. The second bedroom is perfect for guests or as a home office. You will appreciate the 2nd full bathroom , in-suite laundry, central air conditioning, underground parking (# 85) Tandem & balcony with a downtown view. Amenities included: exercise room, party room, and visitor parking. Enjoy downtown living at its BEST! (id:46923)
Property Details
| MLS® Number | E4412666 |
| Property Type | Single Family |
| Neigbourhood | Downtown (Edmonton) |
| AmenitiesNearBy | Public Transit, Schools, Shopping |
| Features | Lane, Closet Organizers |
| ParkingSpaceTotal | 1 |
| Structure | Patio(s) |
| ViewType | Valley View, City View |
Building
| BathroomTotal | 2 |
| BedroomsTotal | 2 |
| Appliances | Dishwasher, Dryer, Garage Door Opener, Hood Fan, Oven - Built-in, Microwave, Refrigerator, Stove, Washer, Window Coverings |
| BasementType | None |
| ConstructedDate | 1977 |
| CoolingType | Central Air Conditioning |
| FireProtection | Sprinkler System-fire |
| HeatingType | Hot Water Radiator Heat |
| SizeInterior | 1446.239 Sqft |
| Type | Apartment |
Parking
| Underground |
Land
| Acreage | No |
| LandAmenities | Public Transit, Schools, Shopping |
| SizeIrregular | 36.58 |
| SizeTotal | 36.58 M2 |
| SizeTotalText | 36.58 M2 |
Rooms
| Level | Type | Length | Width | Dimensions |
|---|---|---|---|---|
| Main Level | Living Room | 7.76 m | 4.36 m | 7.76 m x 4.36 m |
| Main Level | Dining Room | 3.61 m | 3.63 m | 3.61 m x 3.63 m |
| Main Level | Kitchen | 5.75 m | 3.51 m | 5.75 m x 3.51 m |
| Main Level | Primary Bedroom | 5.65 m | 4.29 m | 5.65 m x 4.29 m |
| Main Level | Bedroom 2 | 3.94 m | 3.4 m | 3.94 m x 3.4 m |
https://www.realtor.ca/real-estate/27615909/1203-9921-104-st-nw-edmonton-downtown-edmonton
Interested?
Contact us for more information
Edge Grabador
Associate
2852 Calgary Tr Nw
Edmonton, Alberta T6J 6V7


























































