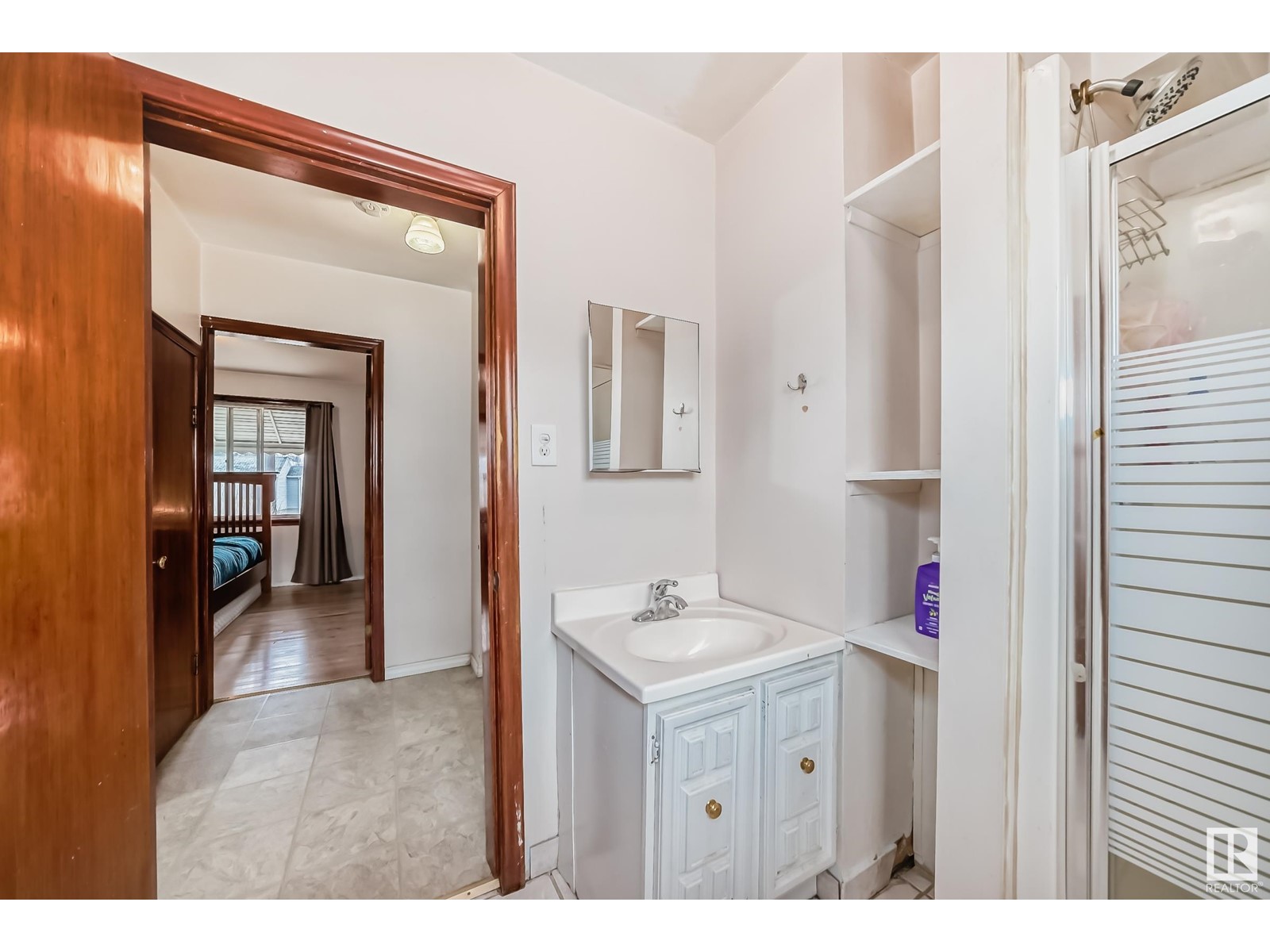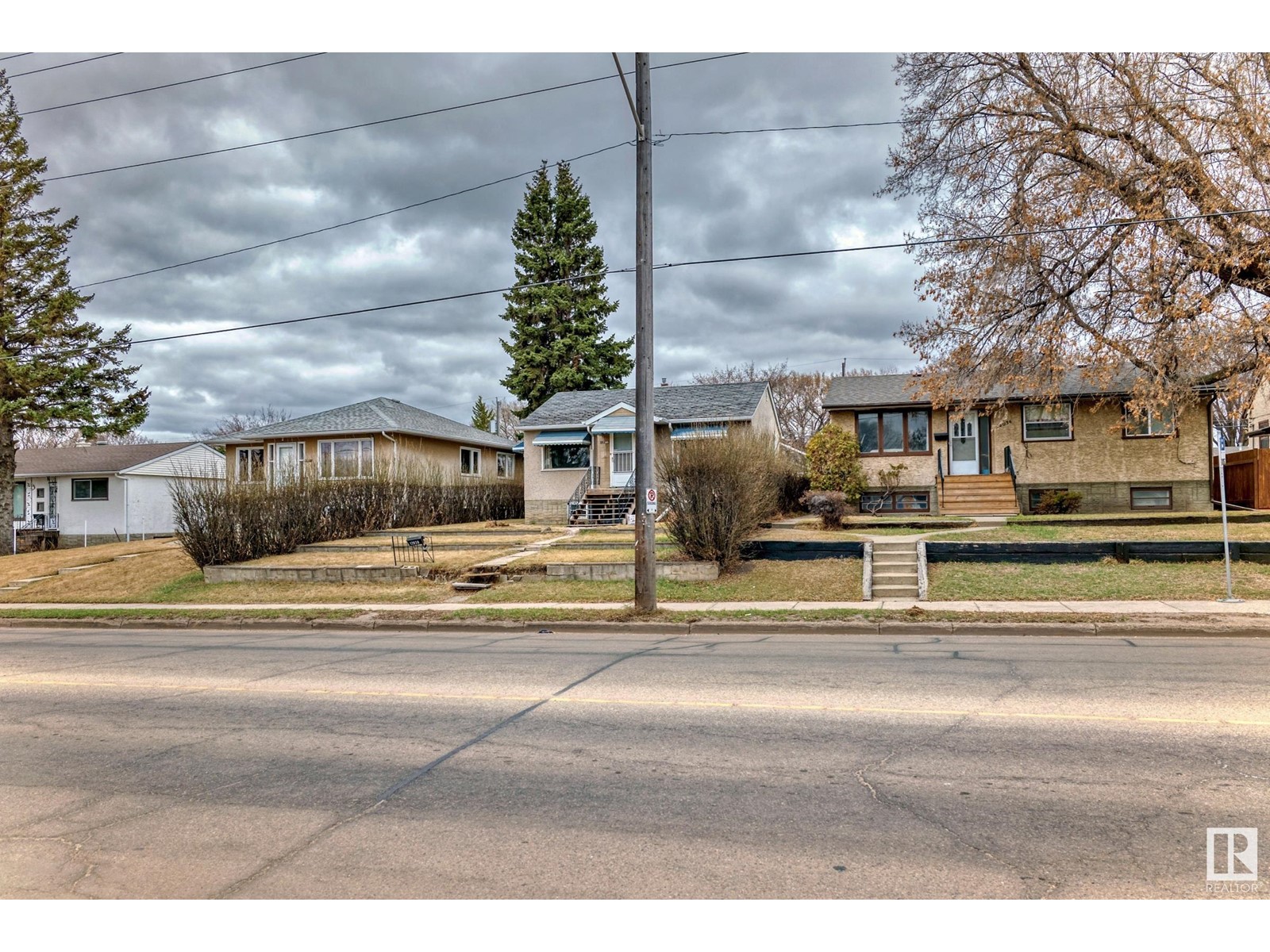12030 50 St Nw Nw Edmonton, Alberta T5W 3C4
$245,000
This is a perfect home for any first time home buyers or investors to use as a rental property. Inside the main floor you'll find a good size living room with original hardwood floors, 2 good size beddrooms, a kitchen and a 3 piece bathroom. Downstairs has a very large bedroom, a living room, a full 4 piece bathroom, laundry room, a storage room newer furnace and Hot water Tank. A single detached garage at the back, a large patio with fire pit, room enough at the back to park your RV. Come check this jewel out in a great community of Newton. (id:46923)
Property Details
| MLS® Number | E4382922 |
| Property Type | Single Family |
| Neigbourhood | Newton |
| AmenitiesNearBy | Playground, Public Transit, Schools, Shopping |
| Features | Lane |
| ParkingSpaceTotal | 3 |
| Structure | Fire Pit |
Building
| BathroomTotal | 2 |
| BedroomsTotal | 4 |
| Appliances | Dryer, Refrigerator, Stove, Washer, Window Coverings |
| ArchitecturalStyle | Bungalow |
| BasementDevelopment | Partially Finished |
| BasementType | Full (partially Finished) |
| ConstructedDate | 1952 |
| ConstructionStyleAttachment | Detached |
| HeatingType | Forced Air |
| StoriesTotal | 1 |
| SizeInterior | 693.1958 Sqft |
| Type | House |
Parking
| Detached Garage |
Land
| Acreage | No |
| LandAmenities | Playground, Public Transit, Schools, Shopping |
| SizeIrregular | 575.47 |
| SizeTotal | 575.47 M2 |
| SizeTotalText | 575.47 M2 |
Rooms
| Level | Type | Length | Width | Dimensions |
|---|---|---|---|---|
| Basement | Family Room | 4.57 m | 3.24 m | 4.57 m x 3.24 m |
| Basement | Bedroom 3 | 3.24 m | 3.23 m | 3.24 m x 3.23 m |
| Basement | Bedroom 5 | 4.38 m | 3.41 m | 4.38 m x 3.41 m |
| Main Level | Living Room | 4.57 m | 3.54 m | 4.57 m x 3.54 m |
| Main Level | Dining Room | 4.88 m | 2.35 m | 4.88 m x 2.35 m |
| Main Level | Kitchen | 4.88 m | 2.35 m | 4.88 m x 2.35 m |
| Main Level | Primary Bedroom | 3.59 m | 3.29 m | 3.59 m x 3.29 m |
| Main Level | Bedroom 2 | 2.77 m | 2.28 m | 2.77 m x 2.28 m |
| Main Level | Storage | 1.23 m | 1.13 m | 1.23 m x 1.13 m |
https://www.realtor.ca/real-estate/26775421/12030-50-st-nw-nw-edmonton-newton
Interested?
Contact us for more information
Yinka B. Balogun
Associate
201-11823 114 Ave Nw
Edmonton, Alberta T5G 2Y6





















































