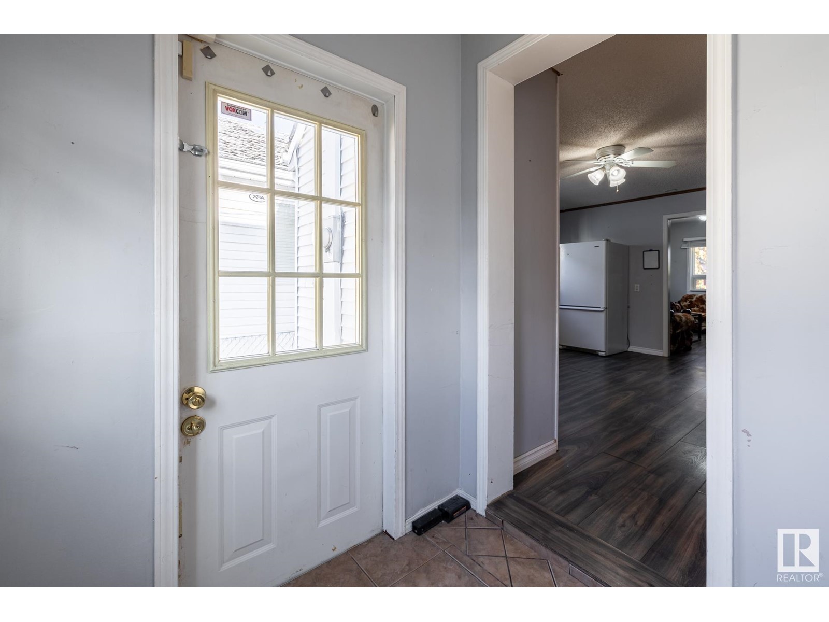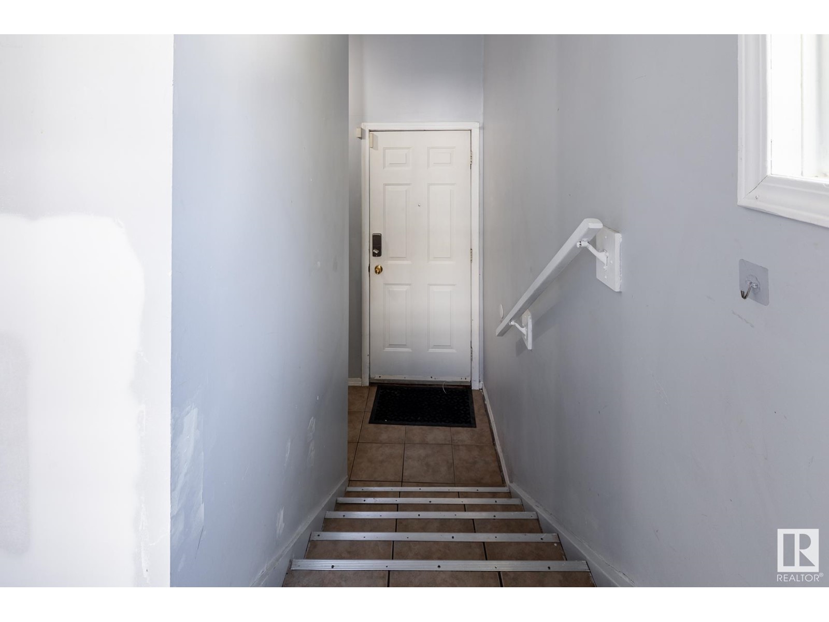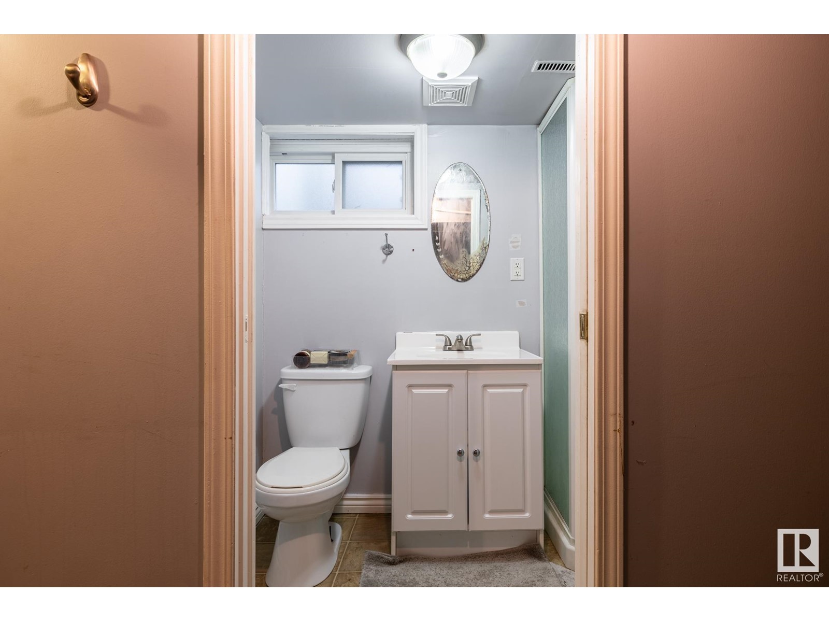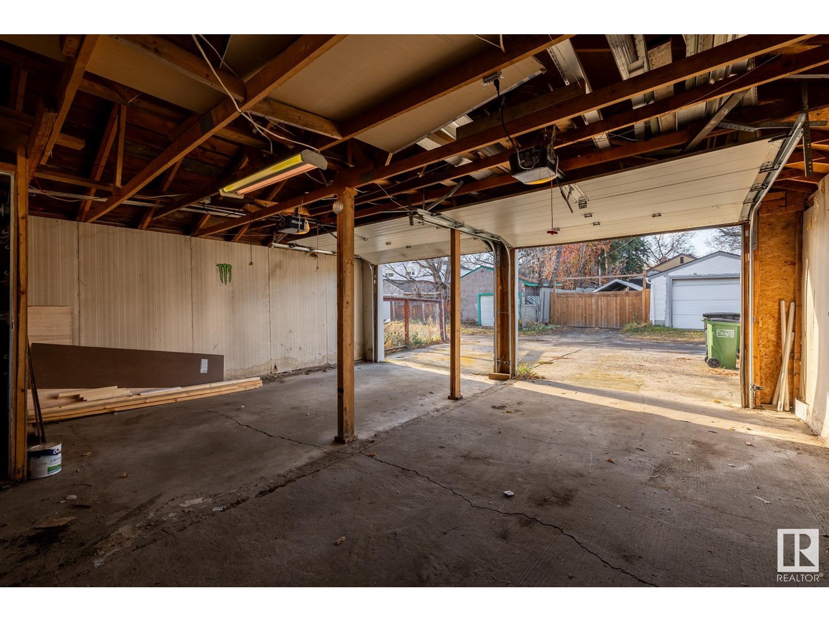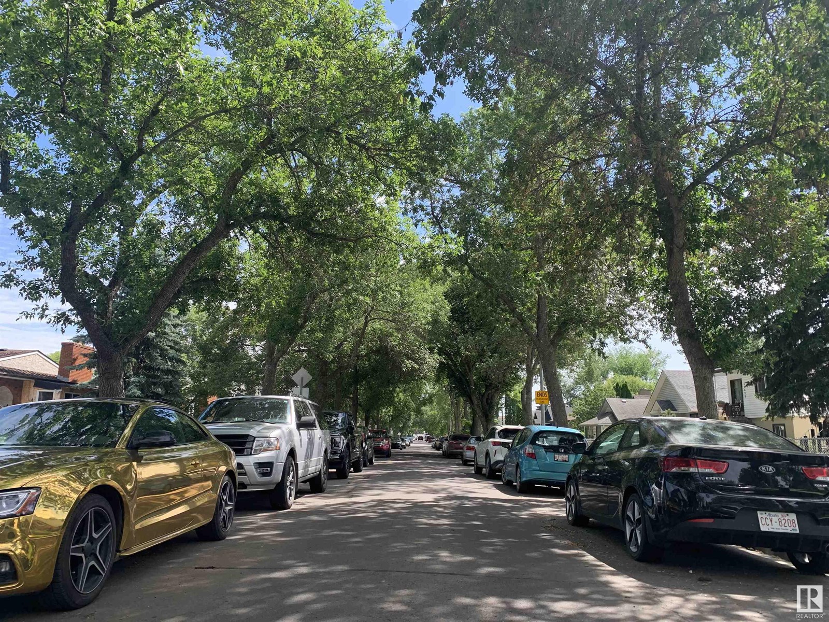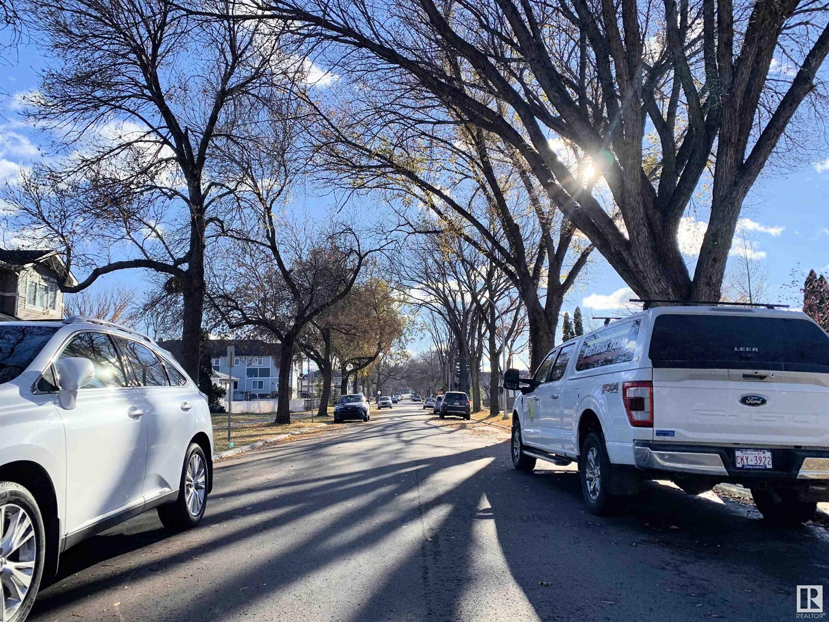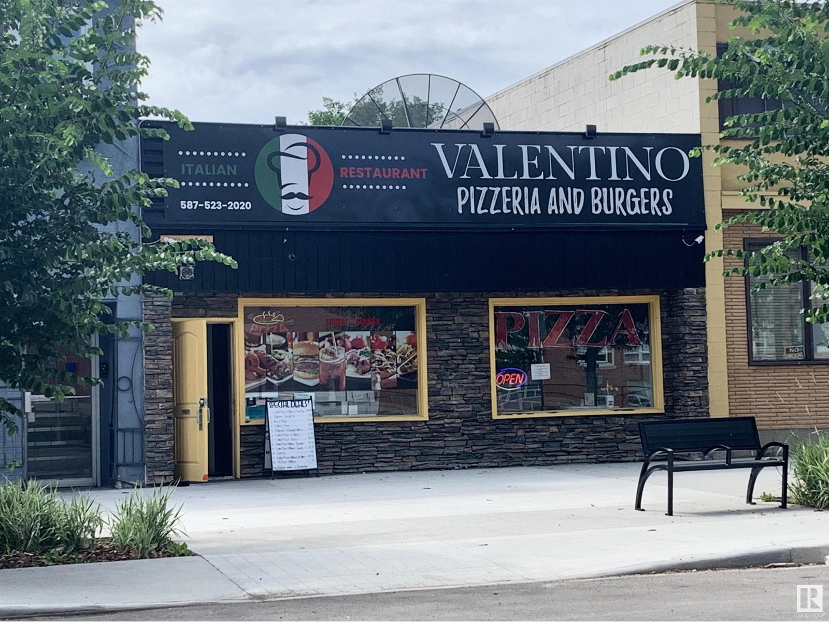12036 89 St Nw Nw Edmonton, Alberta T5B 3W1
$259,900
Great opportunity for first time home buyers/investors. This cute little home is situated on a large lot on a gorgeous tree lined street. This home has 2 bedrooms up, living room, , eat-in kitchen and 4 pc bath. Basement has cozy family room, and lots of space for an office/computer area, 3 pc bath, laundry room, furnace room, cold room and loads of storage. Upgrades: HIGH EFFECIENT FURNACE 2017, SHINGLES, 2017, replaced MAIN SEWER AND WATER LINE from house to street 2017, upgraded ELECTRICAL, ALL VINYL WINDOWS throughout, new FLOORING living room through to kitchen area. Enjoy summer BBQ's on your west facing deck. This home is close to parks, schools, public transportation, easy access to shopping, NAIT, LRT and Yellowhead. This fantastic central location is the perfect place to start new memories. (id:46923)
Property Details
| MLS® Number | E4412954 |
| Property Type | Single Family |
| Neigbourhood | Alberta Avenue |
| AmenitiesNearBy | Playground, Schools, Shopping |
| Features | Lane, No Smoking Home |
| ParkingSpaceTotal | 4 |
| Structure | Deck |
Building
| BathroomTotal | 2 |
| BedroomsTotal | 2 |
| Amenities | Vinyl Windows |
| Appliances | Dryer, Fan, Garage Door Opener Remote(s), Garage Door Opener, Refrigerator, Stove, Washer |
| ArchitecturalStyle | Bungalow |
| BasementDevelopment | Finished |
| BasementType | Full (finished) |
| ConstructedDate | 1944 |
| ConstructionStyleAttachment | Detached |
| HeatingType | Forced Air |
| StoriesTotal | 1 |
| SizeInterior | 719.998 Sqft |
| Type | House |
Parking
| Detached Garage |
Land
| Acreage | No |
| FenceType | Fence |
| LandAmenities | Playground, Schools, Shopping |
| SizeIrregular | 431.8 |
| SizeTotal | 431.8 M2 |
| SizeTotalText | 431.8 M2 |
Rooms
| Level | Type | Length | Width | Dimensions |
|---|---|---|---|---|
| Basement | Family Room | 6.19 m | 6.51 m | 6.19 m x 6.51 m |
| Basement | Cold Room | 3.25 m | 1.46 m | 3.25 m x 1.46 m |
| Main Level | Living Room | 3.41 m | 4.19 m | 3.41 m x 4.19 m |
| Main Level | Dining Room | Measurements not available | ||
| Main Level | Kitchen | 3.41 m | 4.59 m | 3.41 m x 4.59 m |
| Main Level | Primary Bedroom | 2.93 m | 3.18 m | 2.93 m x 3.18 m |
| Main Level | Bedroom 2 | 2.92 m | 2.73 m | 2.92 m x 2.73 m |
https://www.realtor.ca/real-estate/27626730/12036-89-st-nw-nw-edmonton-alberta-avenue
Interested?
Contact us for more information
Christine Downey
Associate
201-6650 177 St Nw
Edmonton, Alberta T5T 4J5

























