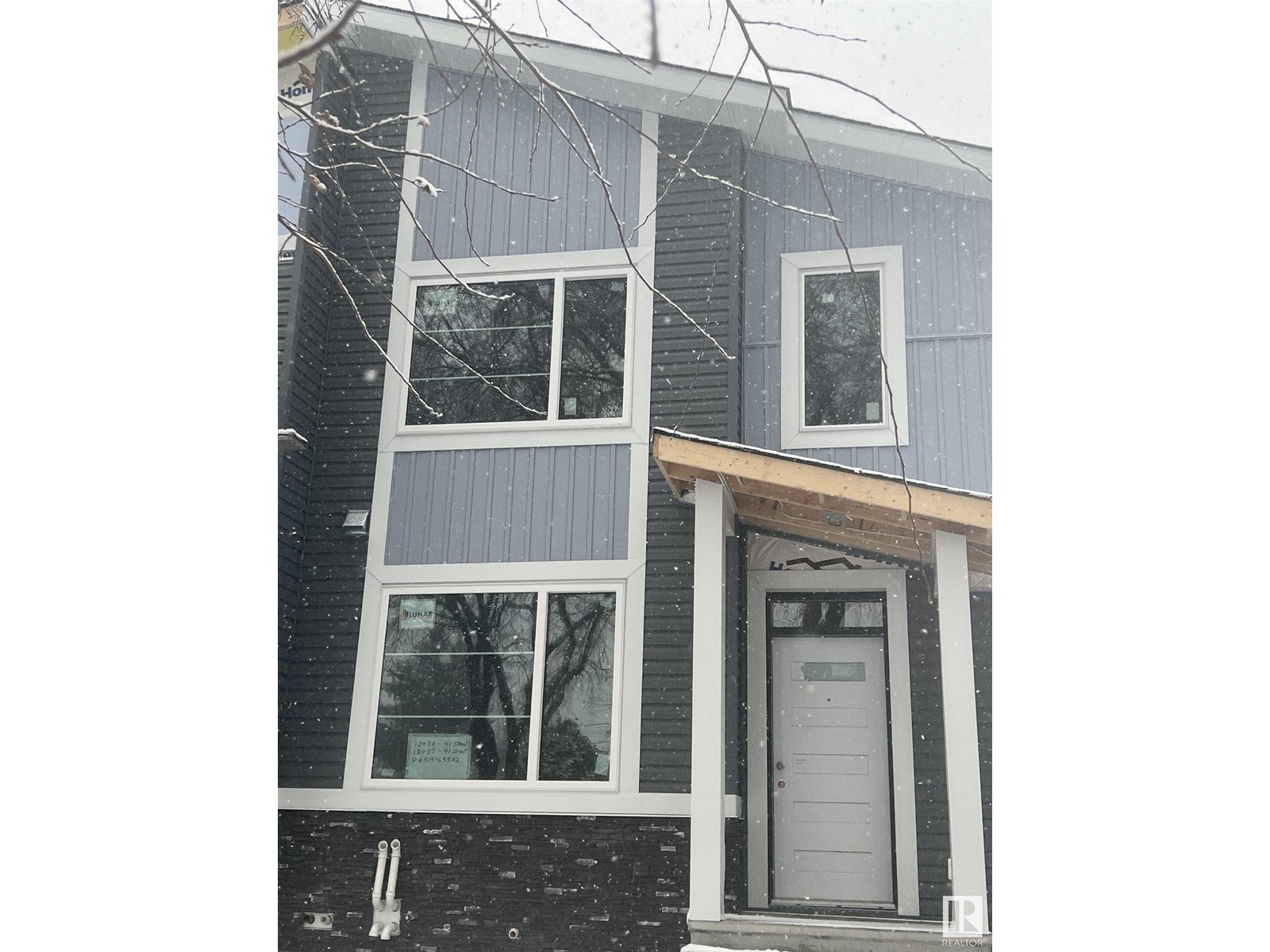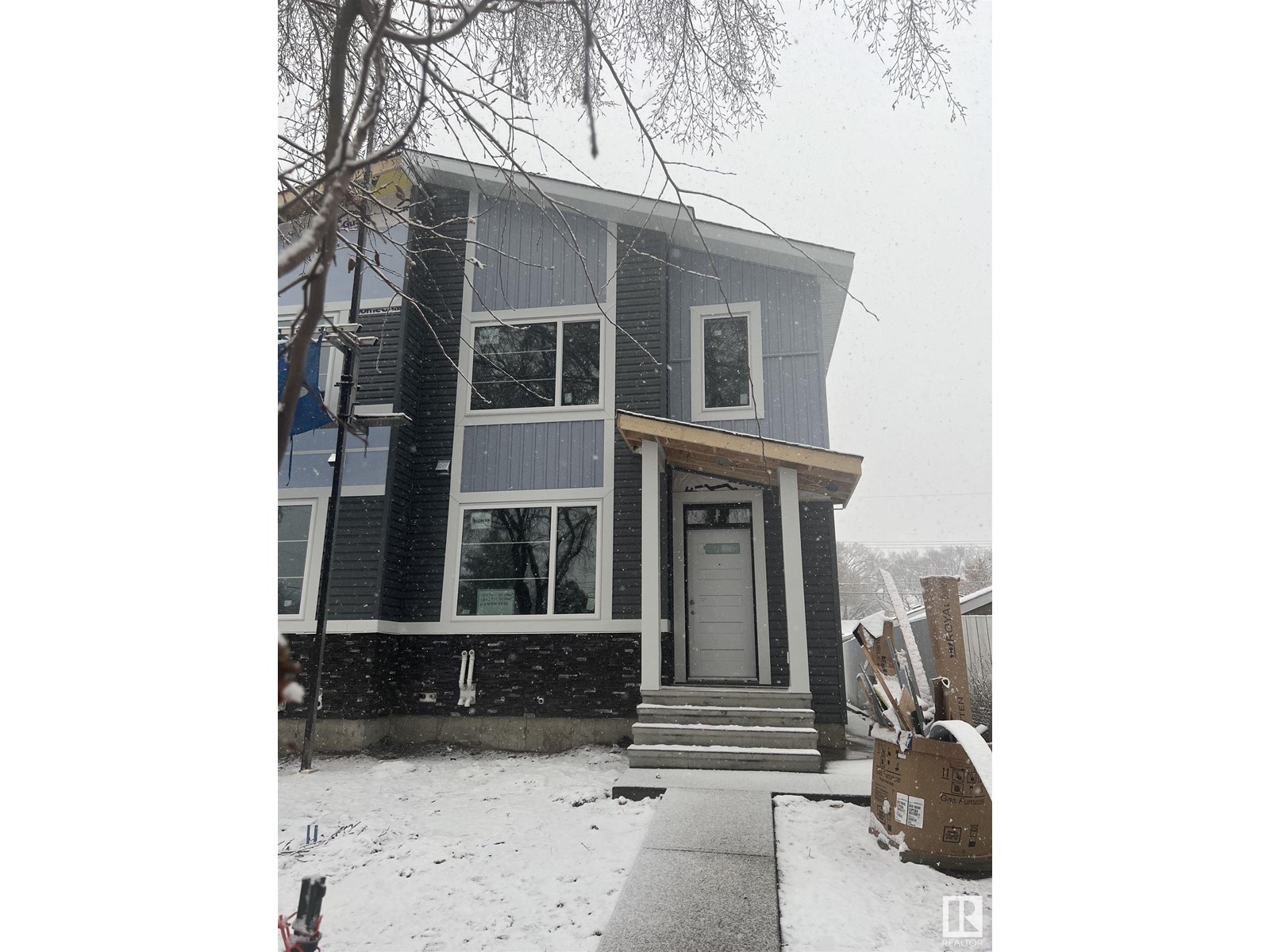(780) 233-8446
travis@ontheballrealestate.com
12037 41 St Nw Nw Edmonton, Alberta T5W 2M3
6 Bedroom
4 Bathroom
1754.948 sqft
Forced Air
$549,900
This brand-new, 2-storey half duplex features a modern open-concept living area with quartz countertops and a main-floor bedroom with a 3-piece bathroom. Upstairs, you'll find three bedrooms, including a Primary with an ensuite and walk-in closet, plus a laundry room and a 4-piece bathroom. The property also includes a 2-bedroom legal suite and a double detached garage. Note that the property is currently still under construction. (id:46923)
Property Details
| MLS® Number | E4412730 |
| Property Type | Single Family |
| Neigbourhood | Beacon Heights |
| AmenitiesNearBy | Playground, Public Transit, Schools, Shopping |
| Features | Lane, Closet Organizers, No Animal Home, No Smoking Home |
| Structure | Deck |
Building
| BathroomTotal | 4 |
| BedroomsTotal | 6 |
| Amenities | Ceiling - 9ft |
| Appliances | Garage Door Opener Remote(s), Garage Door Opener, Hood Fan |
| BasementDevelopment | Finished |
| BasementFeatures | Suite |
| BasementType | Full (finished) |
| ConstructedDate | 2024 |
| ConstructionStyleAttachment | Semi-detached |
| FireProtection | Smoke Detectors |
| HeatingType | Forced Air |
| StoriesTotal | 2 |
| SizeInterior | 1754.948 Sqft |
| Type | Duplex |
Parking
| Detached Garage |
Land
| Acreage | No |
| LandAmenities | Playground, Public Transit, Schools, Shopping |
Rooms
| Level | Type | Length | Width | Dimensions |
|---|---|---|---|---|
| Basement | Second Kitchen | Measurements not available | ||
| Basement | Bedroom 5 | Measurements not available | ||
| Basement | Bedroom 6 | Measurements not available | ||
| Basement | Laundry Room | Measurements not available | ||
| Main Level | Living Room | 3.62 m | 5.87 m | 3.62 m x 5.87 m |
| Main Level | Dining Room | 3.34 m | 2.62 m | 3.34 m x 2.62 m |
| Main Level | Kitchen | 3 m | 4.46 m | 3 m x 4.46 m |
| Main Level | Bedroom 4 | 2.72 m | 3.03 m | 2.72 m x 3.03 m |
| Upper Level | Primary Bedroom | 4.28 m | 3.94 m | 4.28 m x 3.94 m |
| Upper Level | Bedroom 2 | 3.23 m | 2.87 m | 3.23 m x 2.87 m |
| Upper Level | Bedroom 3 | 3.22 m | 2.85 m | 3.22 m x 2.85 m |
| Upper Level | Bonus Room | 3.04 m | 2.97 m | 3.04 m x 2.97 m |
| Upper Level | Laundry Room | 0.99 m | 1.72 m | 0.99 m x 1.72 m |
https://www.realtor.ca/real-estate/27618857/12037-41-st-nw-nw-edmonton-beacon-heights
Interested?
Contact us for more information
Carlton I. Rose
Associate
Maxwell Challenge Realty
201-6650 177 St Nw
Edmonton, Alberta T5T 4J5
201-6650 177 St Nw
Edmonton, Alberta T5T 4J5














