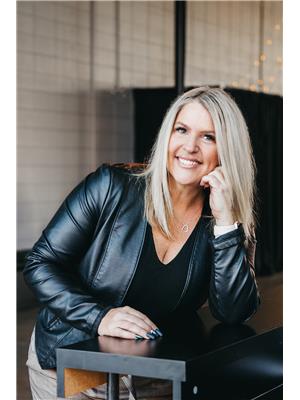12039 18 Av Sw Edmonton, Alberta T6W 1W3
$459,900
Welcome to this beautiful Pacesetter-built 2-storey tucked away on a quiet street in Rutherford, offering charm, upgrades, and a fantastic family-friendly location. You’ll be welcomed by a large front verandah—perfect for morning coffee in the privacy of your yard—before stepping inside to an open-concept main floor with upgraded baseboards, trim, and a stylish front door. The bright living room features a gas fireplace and large window for abundant natural light, while the kitchen offers cinnamon maple cabinets, a large island, and stainless steel appliances. Laminate floors flow throughout the main level, with a convenient half bath at the back entry leading to your deck with privacy walls, landscaped yard, and double detached garage. Upstairs, the spacious primary bedroom boasts a 4-piece ensuite and his-and-hers closets, joined by two additional bedrooms and another full bath. The undeveloped basement is ready for your personal touch—all in a wonderful community close to parks, schools, and shopping. (id:46923)
Property Details
| MLS® Number | E4452602 |
| Property Type | Single Family |
| Neigbourhood | Rutherford (Edmonton) |
| Amenities Near By | Golf Course, Playground, Schools, Shopping |
| Features | Paved Lane, Lane, Closet Organizers |
| Parking Space Total | 4 |
| Structure | Deck, Porch |
Building
| Bathroom Total | 3 |
| Bedrooms Total | 3 |
| Appliances | Dishwasher, Dryer, Garage Door Opener Remote(s), Garage Door Opener, Hood Fan, Refrigerator, Stove, Washer, Window Coverings |
| Basement Development | Unfinished |
| Basement Type | Full (unfinished) |
| Constructed Date | 2005 |
| Construction Style Attachment | Detached |
| Fireplace Fuel | Gas |
| Fireplace Present | Yes |
| Fireplace Type | Unknown |
| Half Bath Total | 1 |
| Heating Type | Forced Air |
| Stories Total | 2 |
| Size Interior | 1,362 Ft2 |
| Type | House |
Parking
| Detached Garage |
Land
| Acreage | No |
| Fence Type | Fence |
| Land Amenities | Golf Course, Playground, Schools, Shopping |
| Size Irregular | 300.9 |
| Size Total | 300.9 M2 |
| Size Total Text | 300.9 M2 |
Rooms
| Level | Type | Length | Width | Dimensions |
|---|---|---|---|---|
| Main Level | Living Room | Measurements not available | ||
| Main Level | Dining Room | Measurements not available | ||
| Main Level | Kitchen | Measurements not available | ||
| Upper Level | Primary Bedroom | Measurements not available | ||
| Upper Level | Bedroom 2 | Measurements not available | ||
| Upper Level | Bedroom 3 | Measurements not available |
https://www.realtor.ca/real-estate/28724764/12039-18-av-sw-edmonton-rutherford-edmonton
Contact Us
Contact us for more information

Renee Y. Brown
Associate
www.reneebrown.ca/
www.facebook.com/yeg.homesbyrenee
301-11044 82 Ave Nw
Edmonton, Alberta T6G 0T2
(780) 438-2500
(780) 435-0100










































