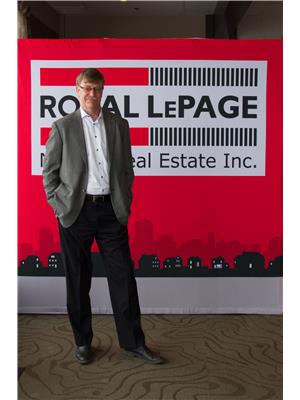#1204 9725 106 St Nw Edmonton, Alberta T5K 1B5
$179,800Maintenance, Caretaker, Electricity, Exterior Maintenance, Heat, Insurance, Common Area Maintenance, Other, See Remarks, Property Management, Water
$700.60 Monthly
Maintenance, Caretaker, Electricity, Exterior Maintenance, Heat, Insurance, Common Area Maintenance, Other, See Remarks, Property Management, Water
$700.60 MonthlyStunning Sun Rise Views from this spacious & fully updated two bedroom, two bath hi rise condominium located in central Edmonton. This great home gives you a large living & dining room that offers commanding views of the River Valley to the east. The entire area also has new luxury vinyl plank flooring throughout. A brand new galley kitchen gives you four new appliances, quartz counters & gleaming white cabinets. The primary bedroom has a walk through closet with custom built ins & a convenient fully updated two piece bath, the bedroom also features brand new carpet. There is a well sized 2nd bedroom with new luxury vinyl plank flooring & located just off the two bedrooms is a bright new four piece bath. There is also a in suite laundry/storage room and there is one assigned secure parking stall with the home. The building provides a billiards room, gym, outdoor basketball & tennis/pickleball court, visitor parking, recycling and compost facilities. On site caretaker. Sorry this a no pet building. (id:46923)
Property Details
| MLS® Number | E4453666 |
| Property Type | Single Family |
| Neigbourhood | Downtown (Edmonton) |
| Amenities Near By | Public Transit, Shopping |
| Features | No Animal Home, No Smoking Home |
| Parking Space Total | 1 |
| View Type | Valley View, City View |
Building
| Bathroom Total | 2 |
| Bedrooms Total | 2 |
| Appliances | Dishwasher, Microwave Range Hood Combo, Refrigerator, Stove |
| Basement Type | None |
| Constructed Date | 1970 |
| Half Bath Total | 1 |
| Heating Type | Baseboard Heaters |
| Size Interior | 979 Ft2 |
| Type | Apartment |
Parking
| Parkade | |
| Indoor | |
| Stall |
Land
| Acreage | No |
| Land Amenities | Public Transit, Shopping |
| Size Irregular | 37.91 |
| Size Total | 37.91 M2 |
| Size Total Text | 37.91 M2 |
Rooms
| Level | Type | Length | Width | Dimensions |
|---|---|---|---|---|
| Main Level | Living Room | 3.33 m | 6.93 m | 3.33 m x 6.93 m |
| Main Level | Dining Room | 2.59 m | 2.76 m | 2.59 m x 2.76 m |
| Main Level | Kitchen | 2.18 m | 2.5 m | 2.18 m x 2.5 m |
| Main Level | Primary Bedroom | 3.51 m | 4.2 m | 3.51 m x 4.2 m |
| Main Level | Bedroom 2 | 3.26 m | 4.2 m | 3.26 m x 4.2 m |
https://www.realtor.ca/real-estate/28750785/1204-9725-106-st-nw-edmonton-downtown-edmonton
Contact Us
Contact us for more information

Frank A. Vanderbleek
Associate
(780) 431-5624
www.franklythebest.ca/
twitter.com/FrankvdBLEEK
www.facebook.com/FrankVanderbleekroyallepage
www.linkedin.com/in/frank-vanderbleek-86677844/
3018 Calgary Trail Nw
Edmonton, Alberta T6J 6V4
(780) 431-5600
(780) 431-5624








































