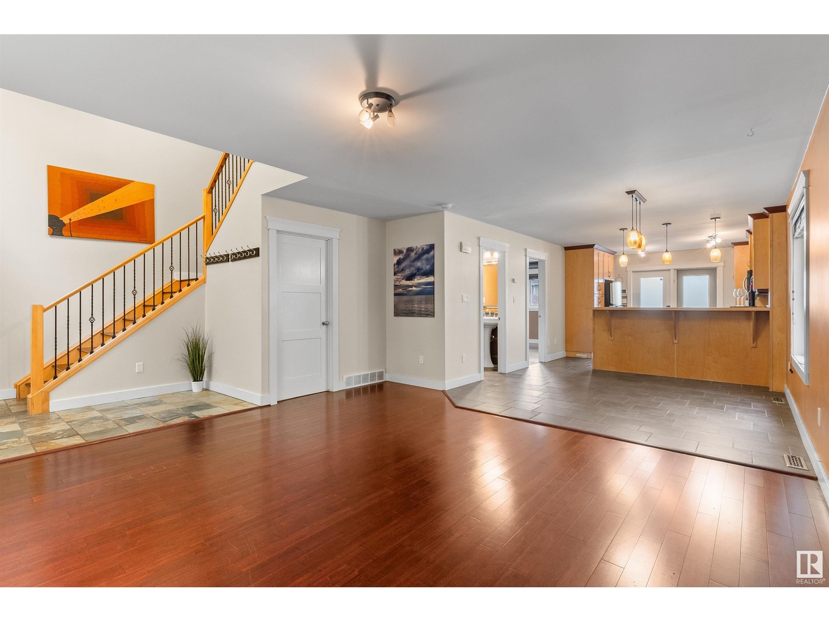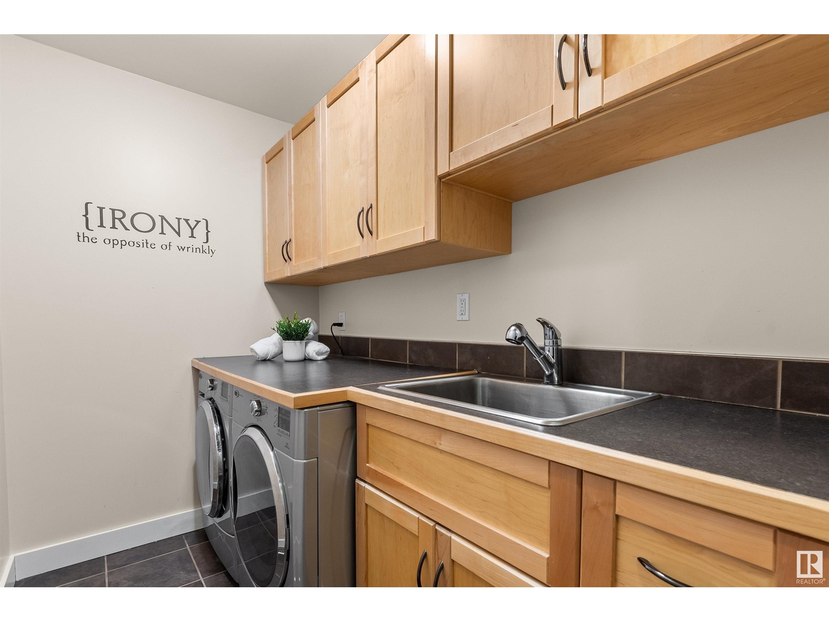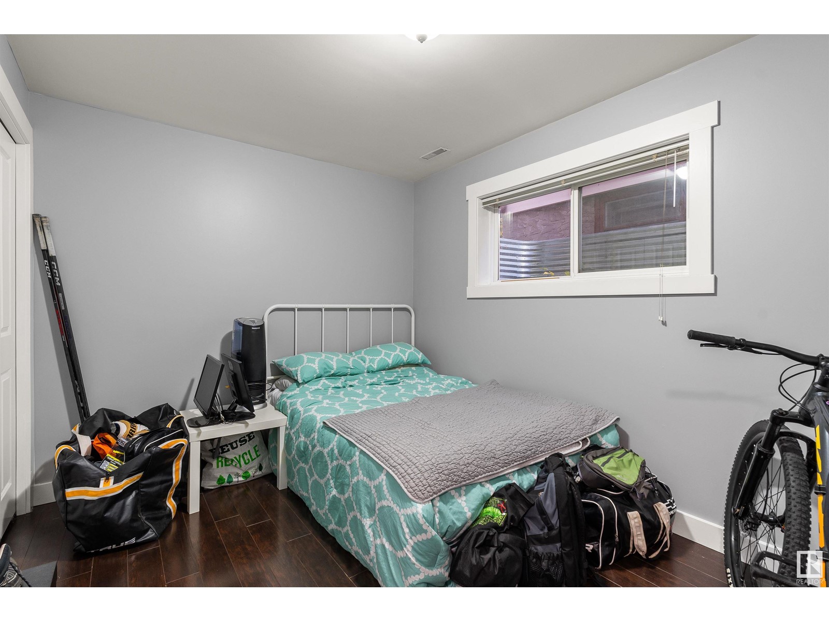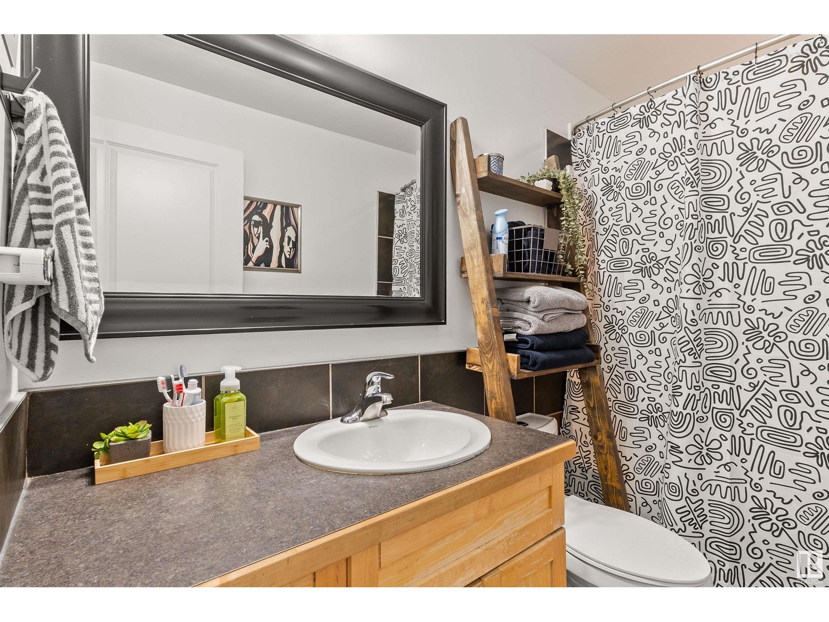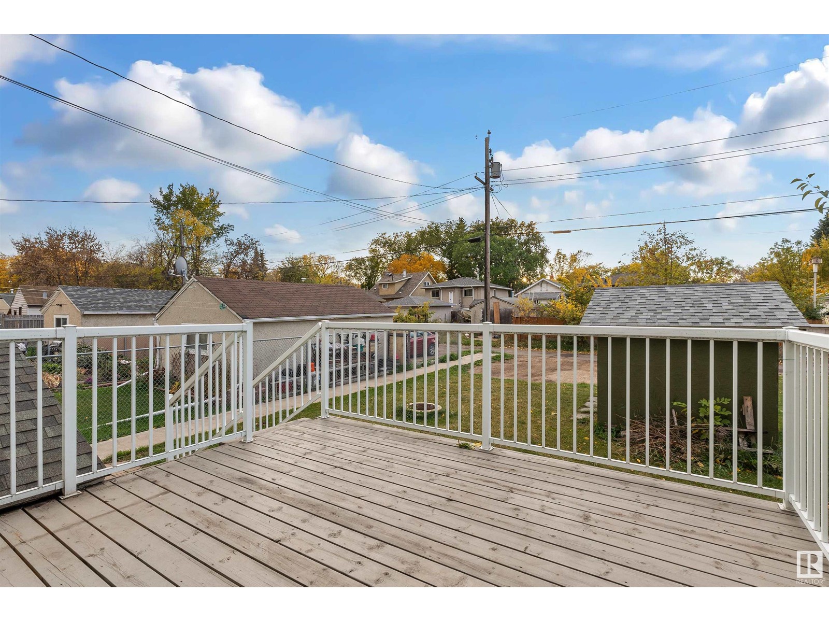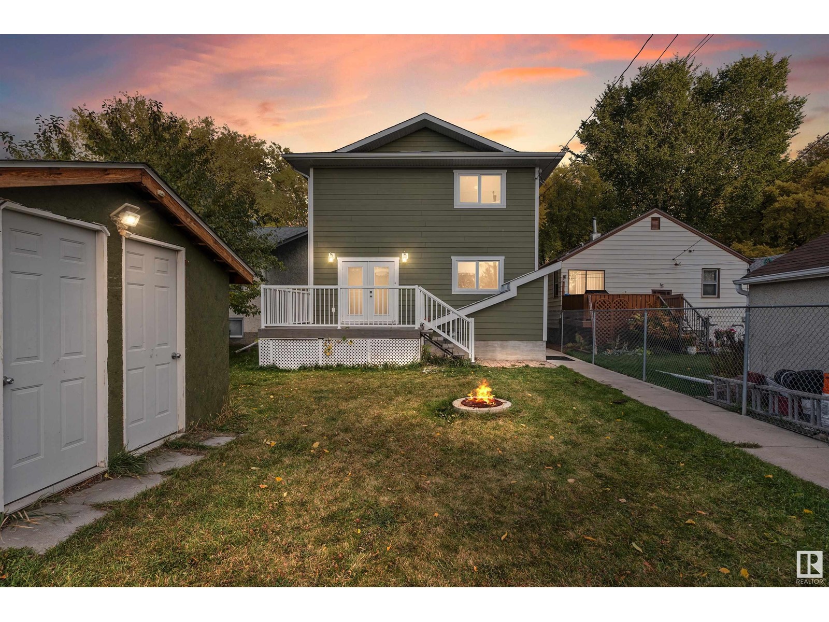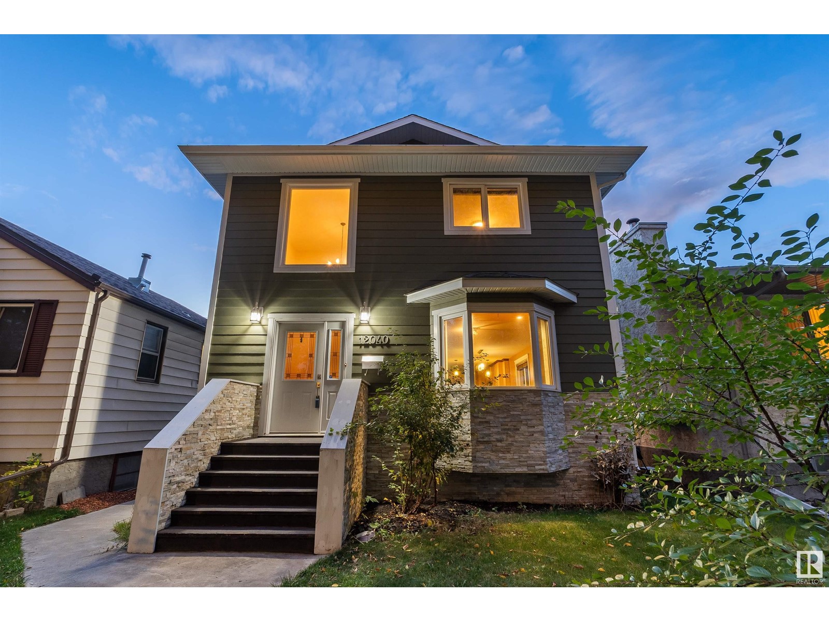12040 63 St Nw Edmonton, Alberta T5W 4G4
$599,900
Unlock incredible income potential with this ideal investment or the perfect mortgage helper, featuring 7 BEDROOMS and 5.5 BATHROOMS! Step into a beautifully designed main level with an open-concept living area, and a large kitchen featuring stainless steel appliances, ample cabinetry, and abundant storage. The main floor includes a primary bedroom with a luxurious ensuite, an additional half bath for guests, and extra storage. Upstairs, discover 3 spacious bedrooms, each with their OWN PRIVATE 3-PIECE ENSUITES, a convenient laundry room, and a stunning open-to-below entryway that exudes elegance. And the fully separate LEGAL BASEMENT SUITE? A show-stopper! Featuring 3 large bedrooms, a full bathroom, and a sunlit living space, this suite comes with its own entry, laundry, and utilitiesa dream setup for serious rental income or comfortable family living. Ideally located near schools, parks, and amenities, this home is an exceptional opportunity to maximize cash flow or offset your mortgage! (id:46923)
Property Details
| MLS® Number | E4409836 |
| Property Type | Single Family |
| Neigbourhood | Montrose (Edmonton) |
| AmenitiesNearBy | Golf Course, Playground, Schools, Shopping, Ski Hill |
| Features | Flat Site, Lane, Closet Organizers, No Animal Home, No Smoking Home |
| ParkingSpaceTotal | 4 |
| Structure | Deck, Fire Pit |
Building
| BathroomTotal | 6 |
| BedroomsTotal | 7 |
| Amenities | Vinyl Windows |
| Appliances | Dishwasher, Dryer, Hood Fan, Microwave Range Hood Combo, Washer/dryer Stack-up, Storage Shed, Central Vacuum, Washer, Window Coverings, Refrigerator, Two Stoves |
| BasementDevelopment | Finished |
| BasementFeatures | Suite |
| BasementType | Full (finished) |
| ConstructedDate | 2011 |
| ConstructionStyleAttachment | Detached |
| FireProtection | Smoke Detectors |
| HalfBathTotal | 1 |
| HeatingType | Forced Air |
| StoriesTotal | 2 |
| SizeInterior | 1947.1914 Sqft |
| Type | House |
Parking
| Rear | |
| RV |
Land
| Acreage | No |
| LandAmenities | Golf Course, Playground, Schools, Shopping, Ski Hill |
| SizeIrregular | 376.71 |
| SizeTotal | 376.71 M2 |
| SizeTotalText | 376.71 M2 |
Rooms
| Level | Type | Length | Width | Dimensions |
|---|---|---|---|---|
| Basement | Second Kitchen | 5.01 m | 3.77 m | 5.01 m x 3.77 m |
| Basement | Bedroom 5 | 2.75 m | 3.68 m | 2.75 m x 3.68 m |
| Basement | Bedroom 6 | 3.25 m | 3.52 m | 3.25 m x 3.52 m |
| Basement | Additional Bedroom | 3.66 m | 3.66 m | 3.66 m x 3.66 m |
| Main Level | Living Room | 4.63 m | 5.46 m | 4.63 m x 5.46 m |
| Main Level | Dining Room | 3.5 m | 3.34 m | 3.5 m x 3.34 m |
| Main Level | Kitchen | 3.5 m | 4.31 m | 3.5 m x 4.31 m |
| Main Level | Bedroom 4 | 3.74 m | 4.51 m | 3.74 m x 4.51 m |
| Upper Level | Primary Bedroom | 3.56 m | 4.35 m | 3.56 m x 4.35 m |
| Upper Level | Bedroom 2 | 3.69 m | 4.37 m | 3.69 m x 4.37 m |
| Upper Level | Bedroom 3 | 3.55 m | 4.35 m | 3.55 m x 4.35 m |
| Upper Level | Laundry Room | 2.53 m | 1.54 m | 2.53 m x 1.54 m |
https://www.realtor.ca/real-estate/27527277/12040-63-st-nw-edmonton-montrose-edmonton
Interested?
Contact us for more information
Samantha Bandlow
Associate
1400-10665 Jasper Ave Nw
Edmonton, Alberta T5J 3S9
Dawn J. Morgan
Associate
1400-10665 Jasper Ave Nw
Edmonton, Alberta T5J 3S9





