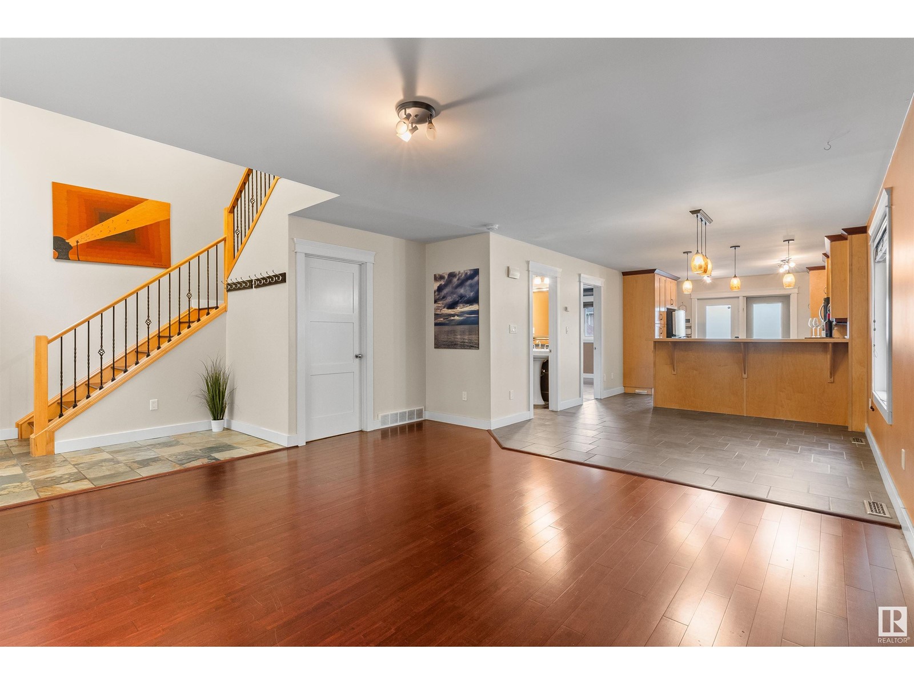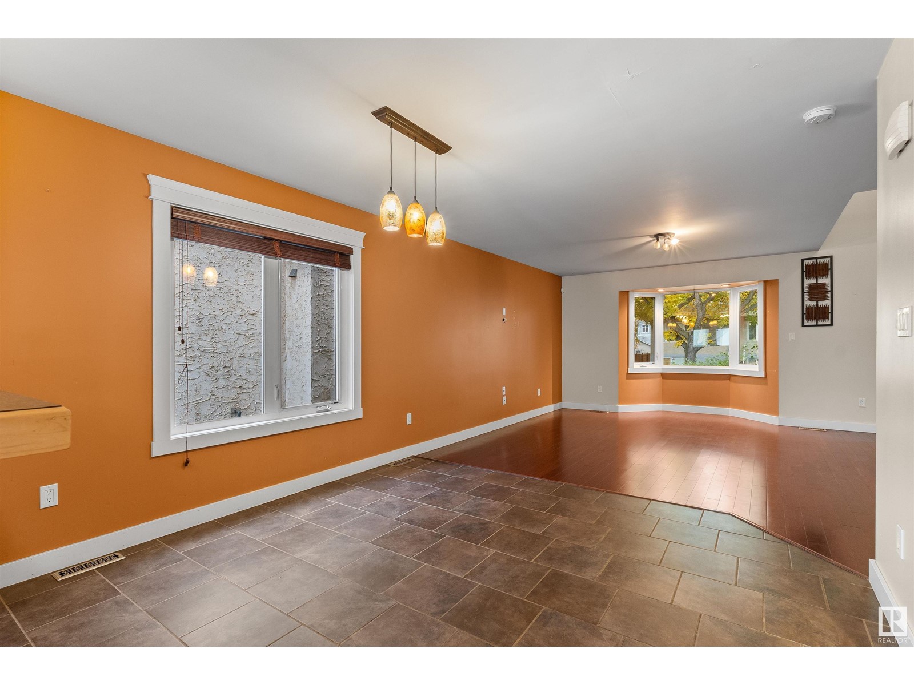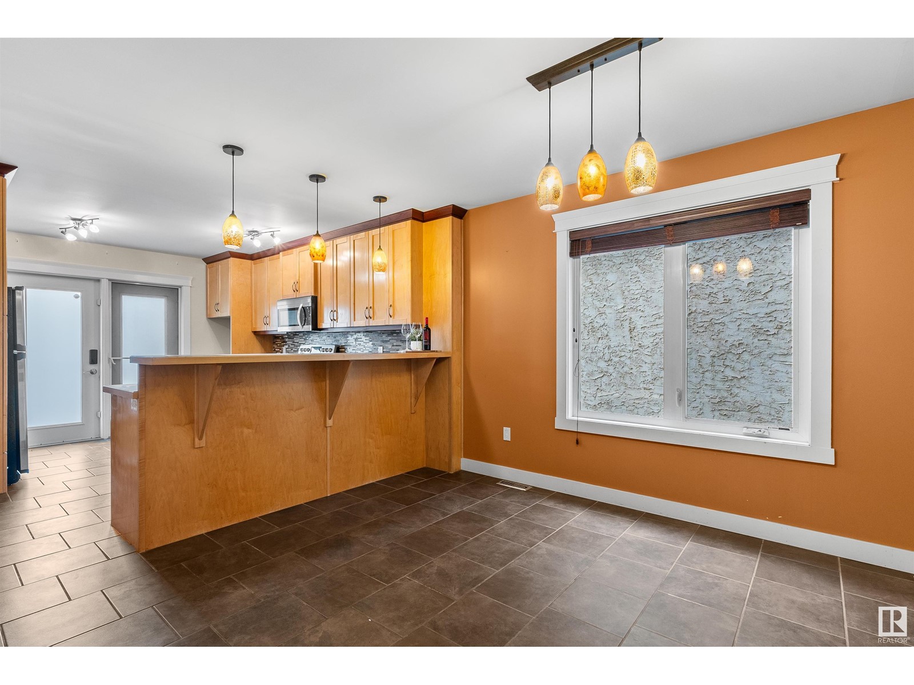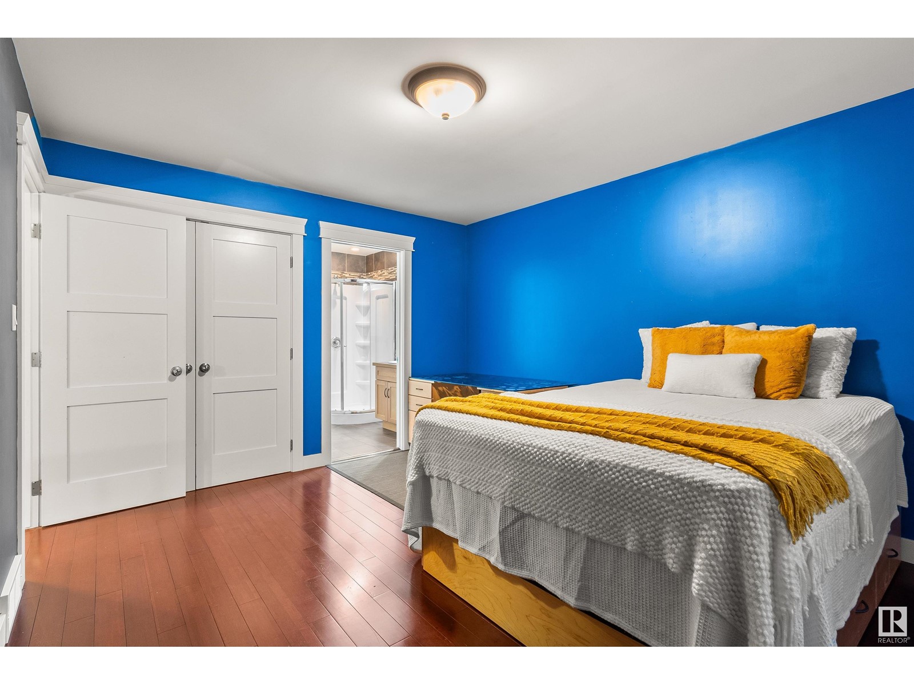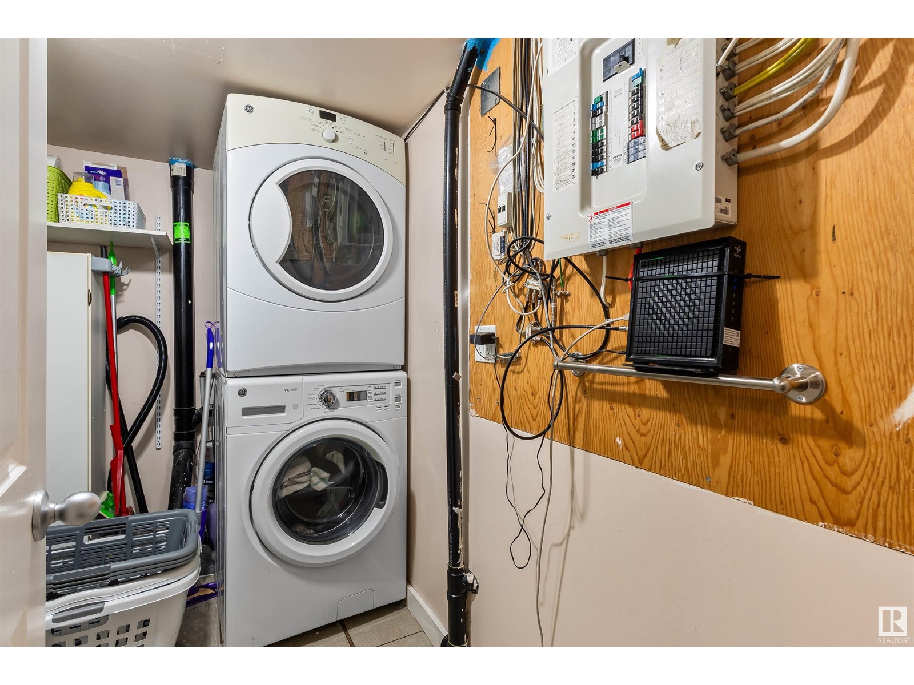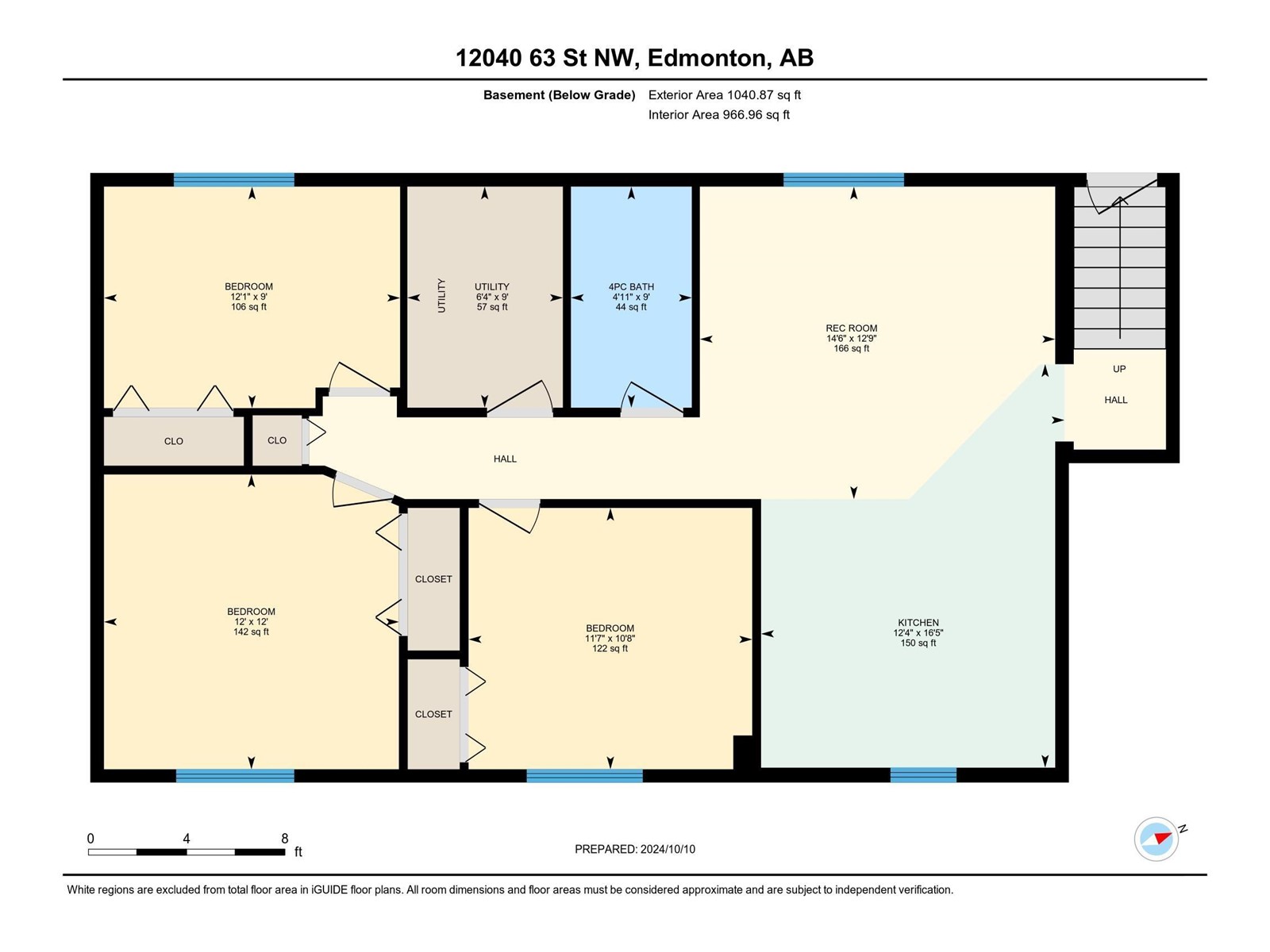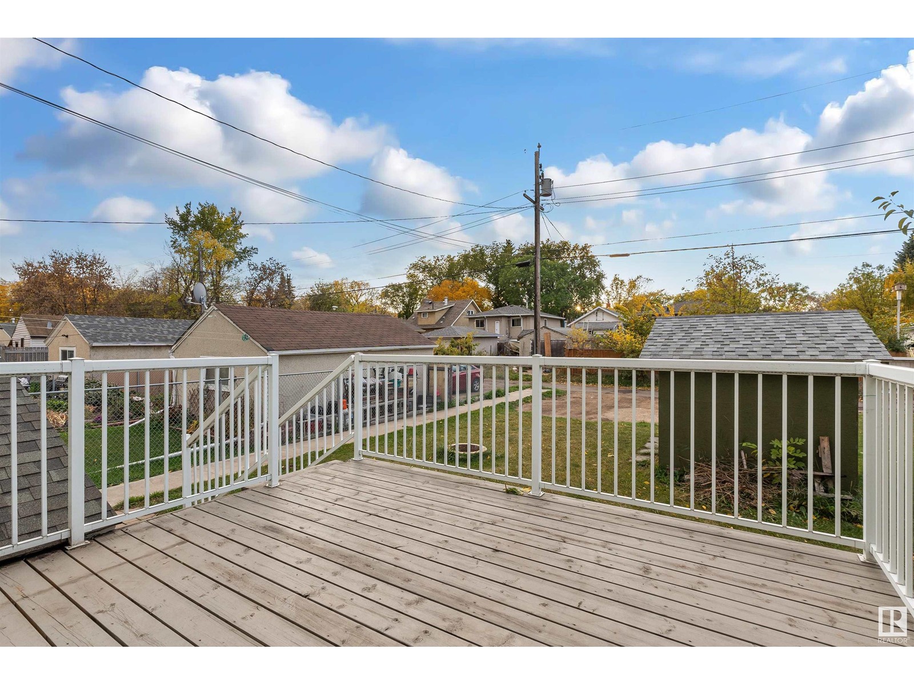12040 63 St Nw Edmonton, Alberta T5W 4G4
$579,900
Income & Opportunity Await! Discover this 7 BEDROOM, 5.5 BATH home perfect for buyers or investors. The main level offers a stylish open-concept design, large kitchen with stainless steel appliances, and a spacious bedroom with ensuite. Upstairs, 3 oversized bedrooms each feature PRIVATE ENSUITES, plus a convenient laundry room and stunning open-to-below entry. Bonus? A LEGAL 3-BEDROOM BASEMENT SUITE with private entry, full bath, laundry, and utilities—ideal for rental income or extended family! Close to schools, parks, and amenities, this property is a rare gem that offsets your mortgage and boosts cash flow. Don’t miss out! (id:46923)
Property Details
| MLS® Number | E4415325 |
| Property Type | Single Family |
| Neigbourhood | Montrose (Edmonton) |
| Amenities Near By | Golf Course, Playground, Schools, Shopping, Ski Hill |
| Features | Flat Site, Lane, Closet Organizers, No Animal Home, No Smoking Home |
| Parking Space Total | 4 |
| Structure | Deck, Fire Pit |
Building
| Bathroom Total | 6 |
| Bedrooms Total | 7 |
| Amenities | Vinyl Windows |
| Appliances | Dishwasher, Dryer, Hood Fan, Microwave Range Hood Combo, Washer/dryer Stack-up, Storage Shed, Central Vacuum, Washer, Window Coverings, Refrigerator, Two Stoves |
| Basement Development | Finished |
| Basement Features | Suite |
| Basement Type | Full (finished) |
| Constructed Date | 2011 |
| Construction Style Attachment | Detached |
| Fire Protection | Smoke Detectors |
| Half Bath Total | 1 |
| Heating Type | Forced Air |
| Stories Total | 2 |
| Size Interior | 1,947 Ft2 |
| Type | House |
Parking
| Rear | |
| R V |
Land
| Acreage | No |
| Land Amenities | Golf Course, Playground, Schools, Shopping, Ski Hill |
Rooms
| Level | Type | Length | Width | Dimensions |
|---|---|---|---|---|
| Basement | Second Kitchen | 5.01 m | 3.77 m | 5.01 m x 3.77 m |
| Basement | Bedroom 5 | 2.75 m | 3.68 m | 2.75 m x 3.68 m |
| Basement | Bedroom 6 | 3.25 m | 3.52 m | 3.25 m x 3.52 m |
| Basement | Additional Bedroom | 3.66 m | 3.66 m | 3.66 m x 3.66 m |
| Main Level | Living Room | 4.63 m | 5.46 m | 4.63 m x 5.46 m |
| Main Level | Dining Room | 3.5 m | 3.34 m | 3.5 m x 3.34 m |
| Main Level | Kitchen | 3.5 m | 4.31 m | 3.5 m x 4.31 m |
| Main Level | Bedroom 4 | 3.74 m | 4.51 m | 3.74 m x 4.51 m |
| Upper Level | Primary Bedroom | 3.56 m | 4.35 m | 3.56 m x 4.35 m |
| Upper Level | Bedroom 2 | 3.69 m | 4.37 m | 3.69 m x 4.37 m |
| Upper Level | Bedroom 3 | 3.55 m | 4.35 m | 3.55 m x 4.35 m |
| Upper Level | Laundry Room | 2.53 m | 1.54 m | 2.53 m x 1.54 m |
https://www.realtor.ca/real-estate/27714232/12040-63-st-nw-edmonton-montrose-edmonton
Contact Us
Contact us for more information

Dawn J. Morgan
Associate
www.realestatebydawn.ca/
www.facebook.com/dawnmorganrealty
www.linkedin.com/in/realestatebydawn/
www.instagram.com/dawnmorganrealty/
youtu.be/5YyLj_6w4aw
1400-10665 Jasper Ave Nw
Edmonton, Alberta T5J 3S9
(403) 262-7653

Samantha Bandlow
Associate
www.instagram.com/samanthab_exp/
1400-10665 Jasper Ave Nw
Edmonton, Alberta T5J 3S9
(403) 262-7653







