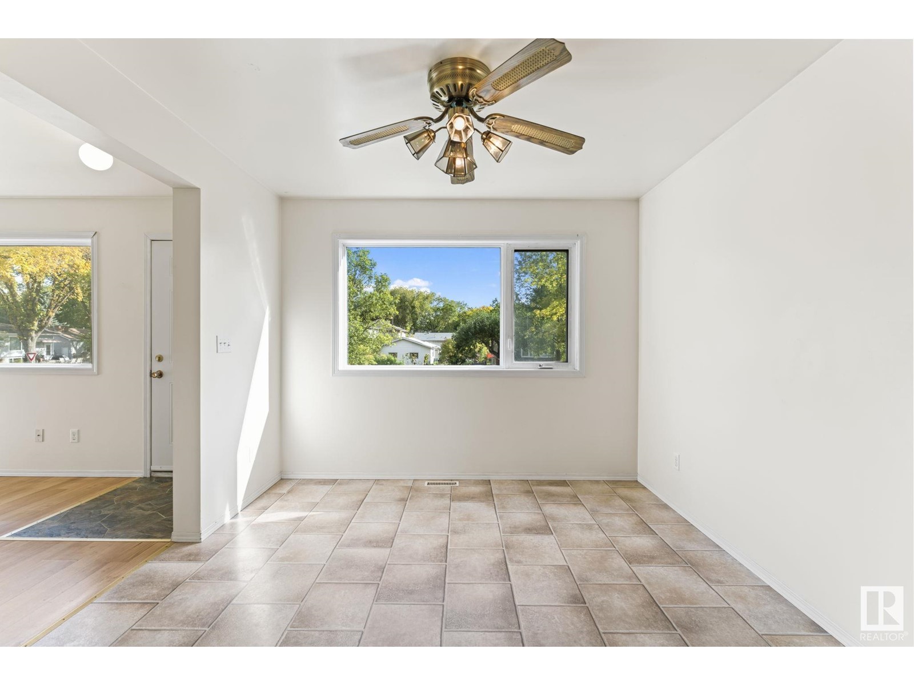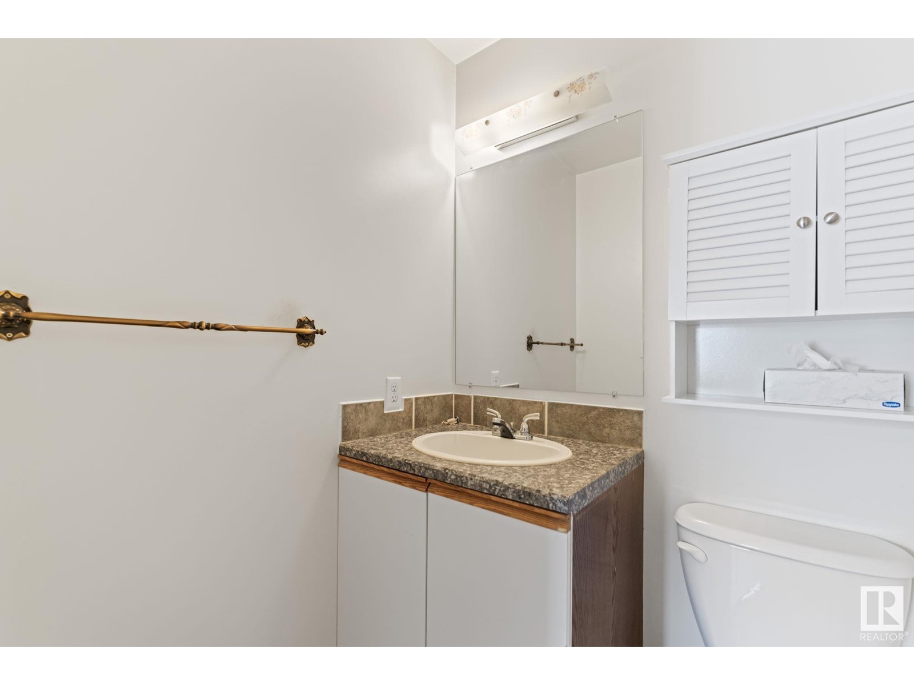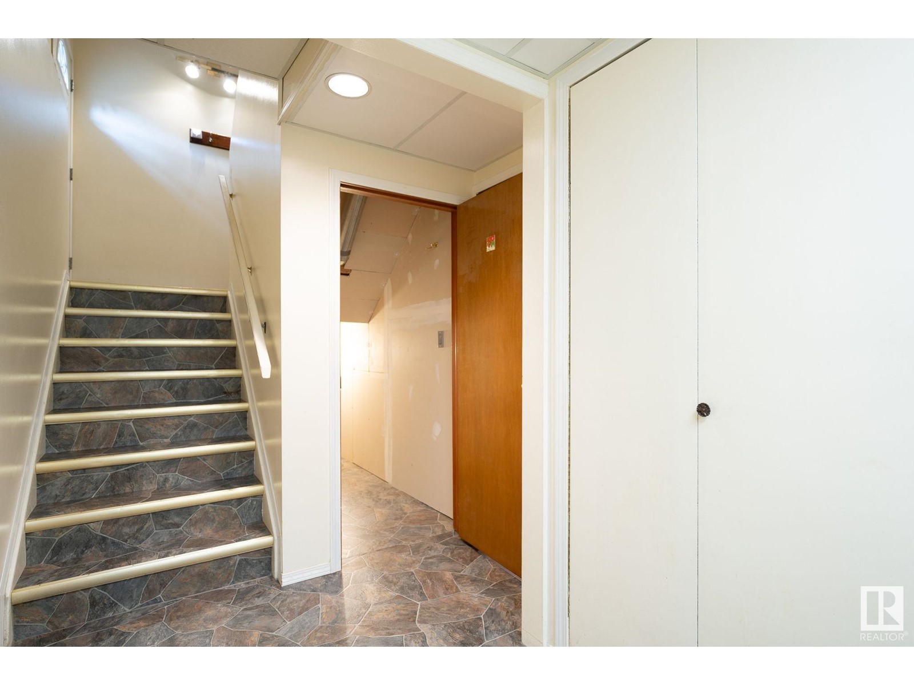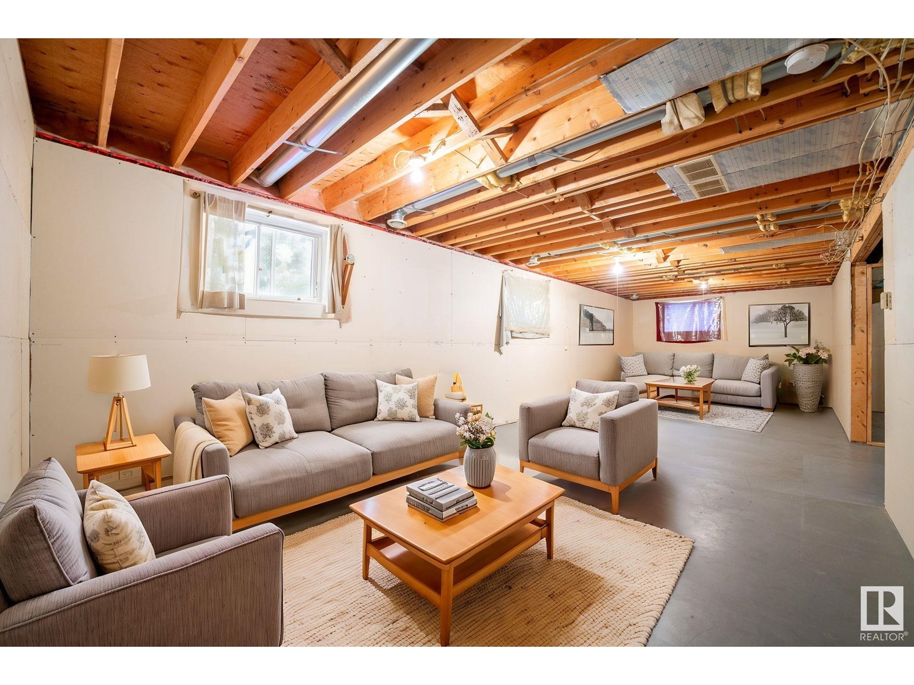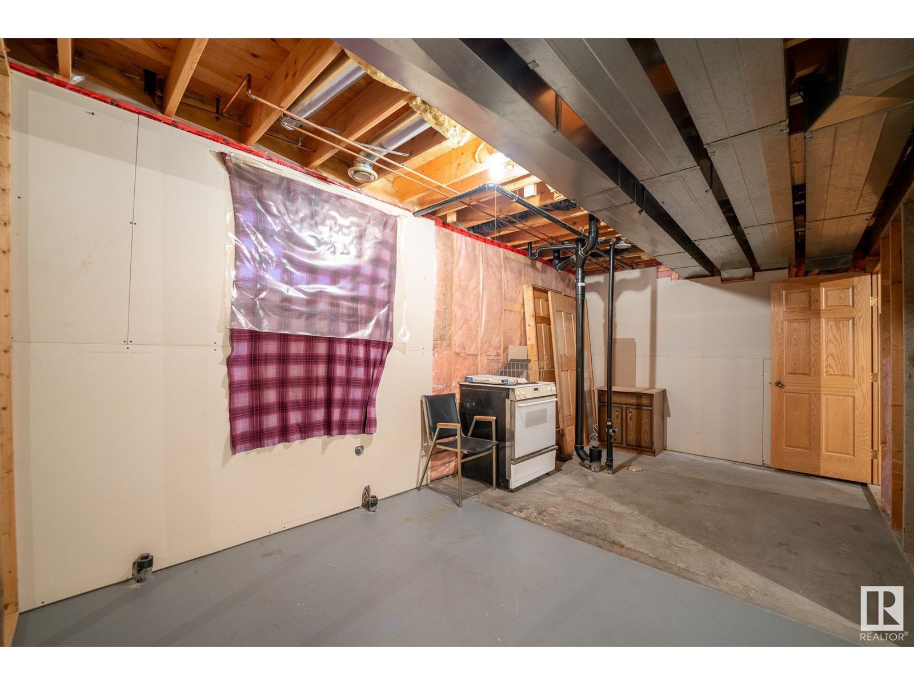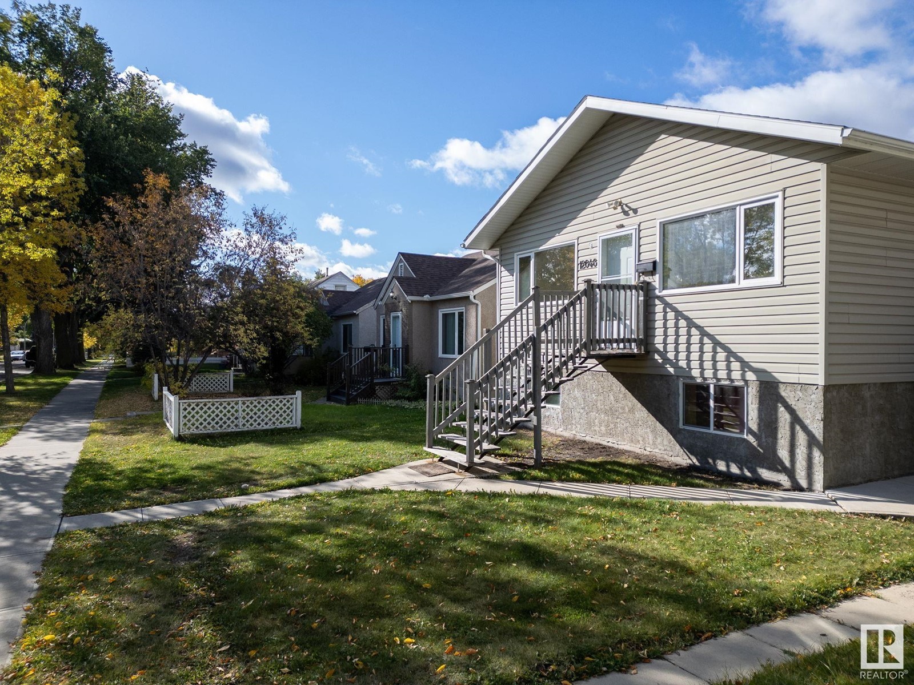12040 64 St Nw Edmonton, Alberta T5W 4J6
$359,000
WELCOME to this beautifully maintained bi-level home in the mature neighborhood of Montrose. This home is perfect for an investor or first-time home buyer. The main floor living area is equipped with large east facing windows allowing for natural sunlight throughout the day. As we move towards the kitchen, you will find spacious dining room with ample cabinets and counter space including a built-in pantry. Just down the hall are three large bedrooms, one of which includes a 2-piece ensuite. The separate entrance leads to the partially finished basement allowing for the addition of some personal touches. The basement has the potential to be converted into a legal suite and is equipped with TWO FURNACES, framing and drywall. Situated on a quiet street near the Montrose Community Park, this home is close to schools, public transportation and major roadways. Call this HOME today! (id:46923)
Property Details
| MLS® Number | E4408983 |
| Property Type | Single Family |
| Neigbourhood | Montrose (Edmonton) |
| AmenitiesNearBy | Golf Course, Public Transit |
| Features | See Remarks, Lane |
Building
| BathroomTotal | 2 |
| BedroomsTotal | 3 |
| Amenities | Ceiling - 9ft |
| Appliances | Dryer, Refrigerator, Stove, Washer |
| ArchitecturalStyle | Bi-level |
| BasementDevelopment | Partially Finished |
| BasementType | Full (partially Finished) |
| ConstructedDate | 2009 |
| ConstructionStyleAttachment | Detached |
| HalfBathTotal | 1 |
| HeatingType | Forced Air |
| SizeInterior | 1036.9951 Sqft |
| Type | House |
Parking
| No Garage | |
| See Remarks |
Land
| Acreage | No |
| FenceType | Fence |
| LandAmenities | Golf Course, Public Transit |
| SizeIrregular | 376.69 |
| SizeTotal | 376.69 M2 |
| SizeTotalText | 376.69 M2 |
Rooms
| Level | Type | Length | Width | Dimensions |
|---|---|---|---|---|
| Main Level | Living Room | Measurements not available | ||
| Main Level | Primary Bedroom | Measurements not available | ||
| Main Level | Bedroom 2 | Measurements not available | ||
| Main Level | Bedroom 3 | Measurements not available |
https://www.realtor.ca/real-estate/27502503/12040-64-st-nw-edmonton-montrose-edmonton
Interested?
Contact us for more information
Jim Sidhu
Associate
312 Saddleback Rd
Edmonton, Alberta T6J 4R7
















