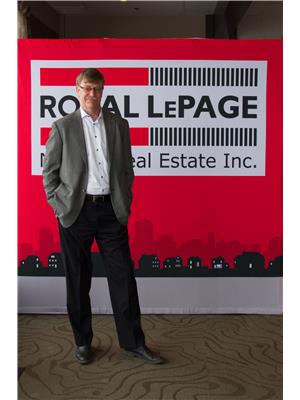12046 89 St Nw Edmonton, Alberta T5B 3W1
$339,900Maintenance, Insurance
$1,541 Yearly
Maintenance, Insurance
$1,541 YearlyLike New half duplex on a quiet tree lined street with three bedrooms and two full and one half bath. The main floor is an open floor plan with a spacious foyer welcoming you to your new home that opens into a great room concept living, dining & kitchen all complemented with laminate and porcelain tile flooring. The kitchen with two tone cabinets, quartz counter tops & stainless steel appliances & a breakfast bar is sure to impress. The living space area also features a focal point fireplace with a TV mount. The upper level has a primary bedroom with a 3-piece en-suite bath & walk in closet. There are two more well sized bedrooms, a full four piece bath and a laundry room on the upper floor. The unfinished basement can be built out to your personal desires. The yard is full fenced & there is a single detached garage with driveway parking as well. The exterior is maintenance free with the exception of the front and back steps. Great location just a few steps to the school and playground & other amenities! (id:46923)
Property Details
| MLS® Number | E4448076 |
| Property Type | Single Family |
| Neigbourhood | Alberta Avenue |
| Amenities Near By | Playground, Public Transit, Schools, Shopping |
| Features | Flat Site, Paved Lane, Lane, Exterior Walls- 2x6", No Smoking Home |
| Parking Space Total | 2 |
Building
| Bathroom Total | 3 |
| Bedrooms Total | 3 |
| Amenities | Vinyl Windows |
| Appliances | Dishwasher, Garage Door Opener Remote(s), Garage Door Opener, Microwave Range Hood Combo, Refrigerator, Washer/dryer Stack-up, Stove, Window Coverings |
| Basement Development | Unfinished |
| Basement Type | Full (unfinished) |
| Constructed Date | 2016 |
| Construction Style Attachment | Semi-detached |
| Fire Protection | Smoke Detectors |
| Fireplace Fuel | Electric |
| Fireplace Present | Yes |
| Fireplace Type | Unknown |
| Half Bath Total | 1 |
| Heating Type | Forced Air |
| Stories Total | 2 |
| Size Interior | 1,233 Ft2 |
| Type | Duplex |
Parking
| Detached Garage |
Land
| Acreage | No |
| Fence Type | Fence |
| Land Amenities | Playground, Public Transit, Schools, Shopping |
| Size Irregular | 211.56 |
| Size Total | 211.56 M2 |
| Size Total Text | 211.56 M2 |
Rooms
| Level | Type | Length | Width | Dimensions |
|---|---|---|---|---|
| Main Level | Living Room | 3.55 m | 3.94 m | 3.55 m x 3.94 m |
| Main Level | Dining Room | 2.18 m | 3.54 m | 2.18 m x 3.54 m |
| Main Level | Kitchen | 3.51 m | 3.54 m | 3.51 m x 3.54 m |
| Upper Level | Primary Bedroom | 3.55 m | 3.47 m | 3.55 m x 3.47 m |
| Upper Level | Bedroom 2 | 2.9 m | 2.85 m | 2.9 m x 2.85 m |
| Upper Level | Bedroom 3 | 2.88 m | 3.21 m | 2.88 m x 3.21 m |
https://www.realtor.ca/real-estate/28614943/12046-89-st-nw-edmonton-alberta-avenue
Contact Us
Contact us for more information

Frank A. Vanderbleek
Associate
(780) 431-5624
www.franklythebest.ca/
twitter.com/FrankvdBLEEK
www.facebook.com/FrankVanderbleekroyallepage
www.linkedin.com/in/frank-vanderbleek-86677844/
3018 Calgary Trail Nw
Edmonton, Alberta T6J 6V4
(780) 431-5600
(780) 431-5624







































