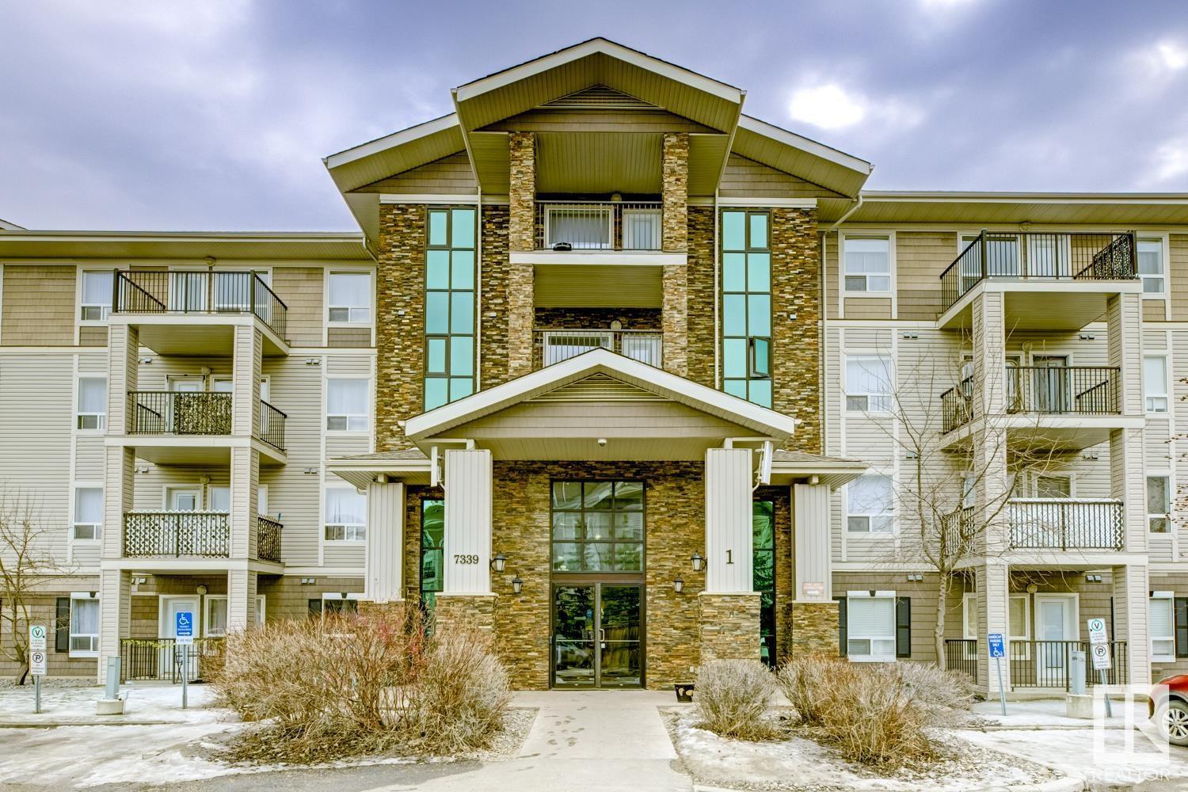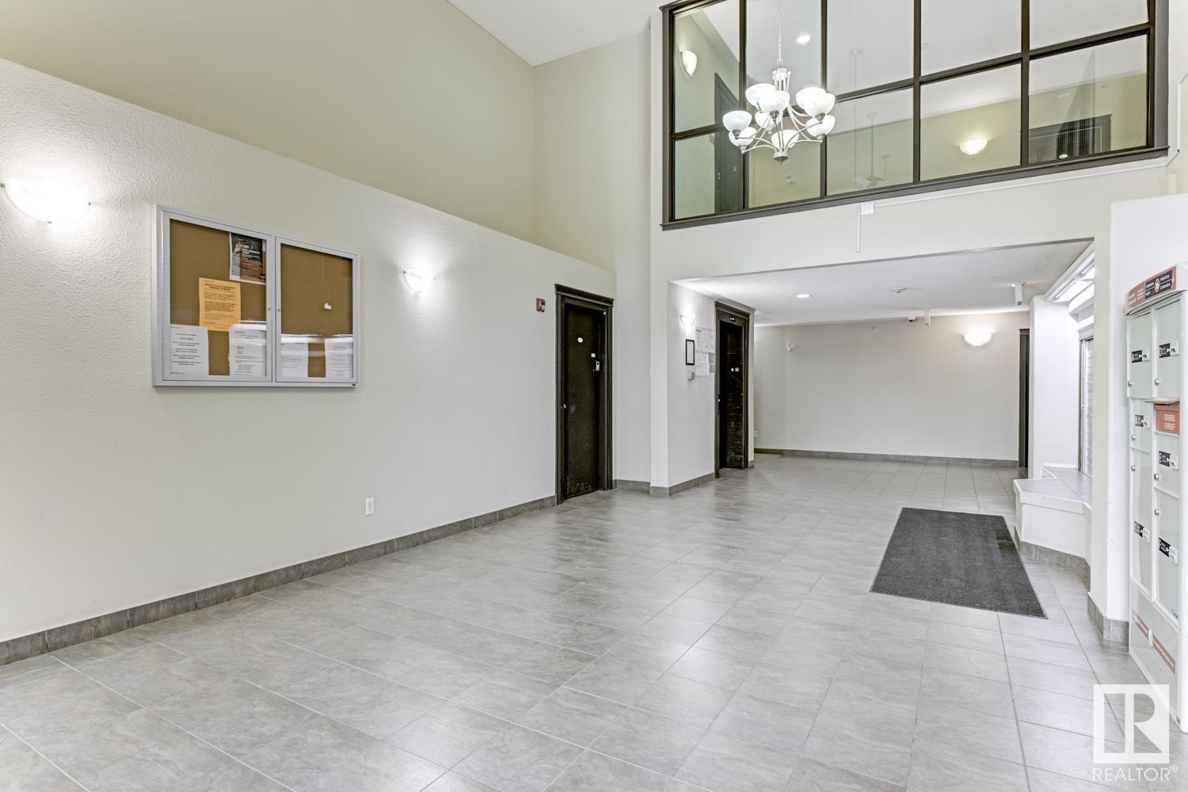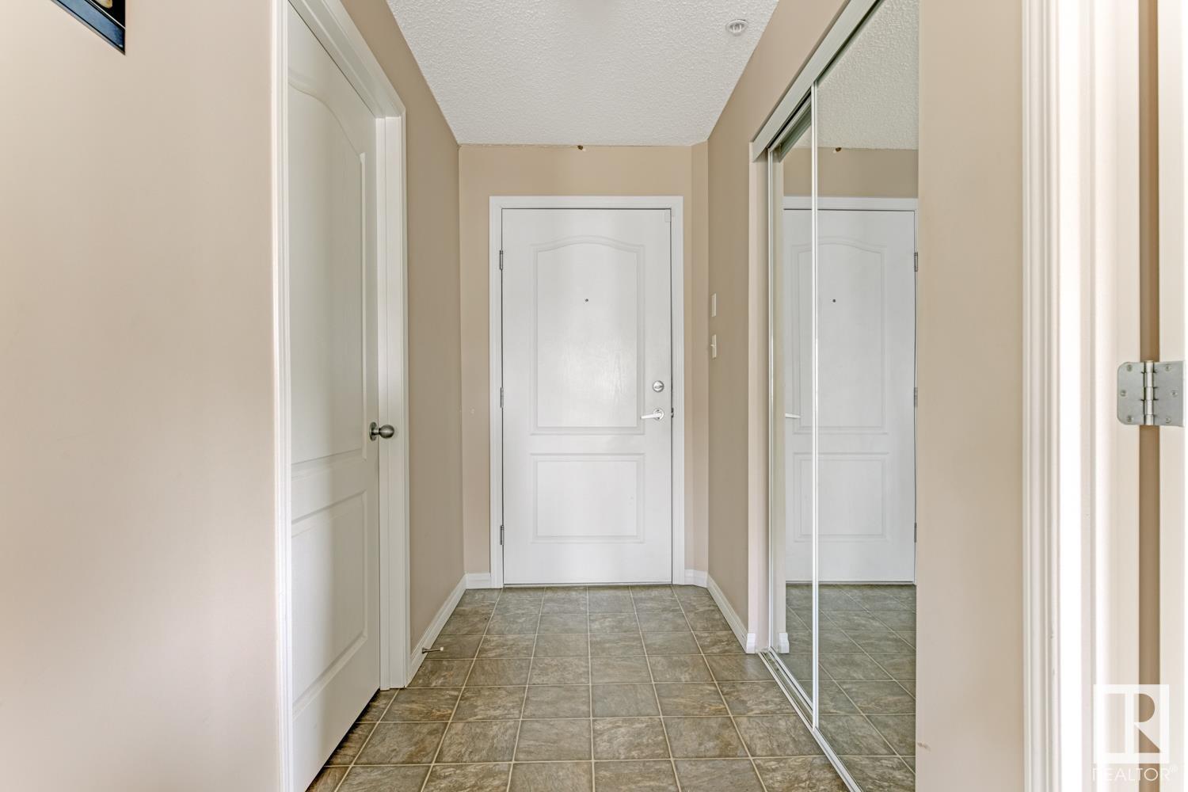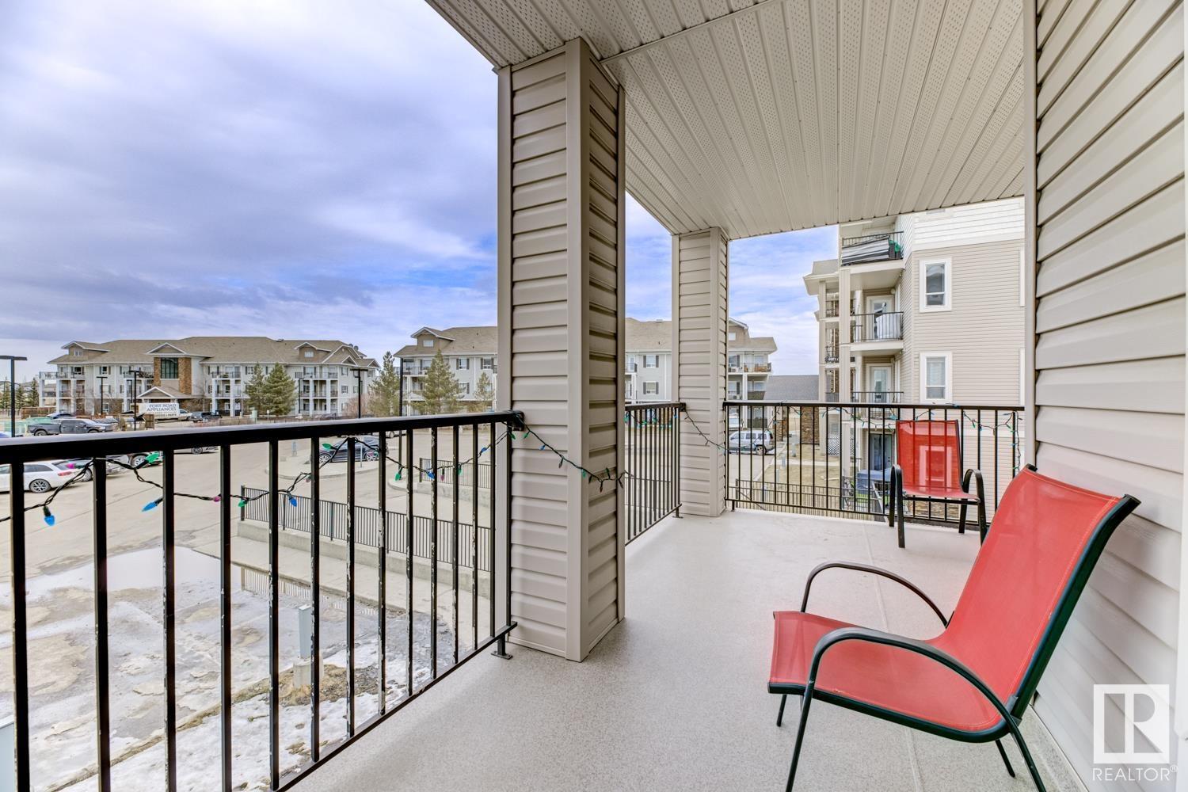#1205 7339 South Terwillegar Dr Nw Edmonton, Alberta T6R 0E1
$229,900Maintenance, Exterior Maintenance, Heat, Insurance, Landscaping, Property Management, Other, See Remarks, Water
$466 Monthly
Maintenance, Exterior Maintenance, Heat, Insurance, Landscaping, Property Management, Other, See Remarks, Water
$466 MonthlySpacious 2-Bedroom, 2-Bathroom Unit with 2 Parking Stalls. Welcome to this bright and open-concept layout with large windows that fill the space with natural light. The kitchen is perfect for both everyday cooking and entertaining, offering a large countertop, plenty of cabinetry for storage, and a convenient pantry for added organization. The master bedroom is a comfortable retreat with a spacious 4-piece ensuite, providing privacy and convenience, along with a walk-through closet for ample storage space. The second bedroom is thoughtfully located near the second 4-piece bathroom, providing flexibility for guests or family. Additional features include a large in-suite laundry area with a newer washer and dryer, offering extra storage and convenience, and two titled, side-by-side parking stalls, ensuring hassle-free parking. This condo is ideally located with easy access to the Henday, nearby walking trails, parks, schools, and a Recreation Centre. (id:46923)
Property Details
| MLS® Number | E4427739 |
| Property Type | Single Family |
| Neigbourhood | South Terwillegar |
| Amenities Near By | Golf Course, Playground, Public Transit, Schools |
Building
| Bathroom Total | 2 |
| Bedrooms Total | 2 |
| Amenities | Vinyl Windows |
| Appliances | Dishwasher, Microwave Range Hood Combo, Refrigerator, Washer/dryer Stack-up, Stove |
| Basement Development | Unfinished |
| Basement Type | None (unfinished) |
| Constructed Date | 2007 |
| Heating Type | Baseboard Heaters |
| Size Interior | 956 Ft2 |
| Type | Apartment |
Parking
| Stall |
Land
| Acreage | No |
| Land Amenities | Golf Course, Playground, Public Transit, Schools |
| Size Irregular | 96.57 |
| Size Total | 96.57 M2 |
| Size Total Text | 96.57 M2 |
Rooms
| Level | Type | Length | Width | Dimensions |
|---|---|---|---|---|
| Main Level | Living Room | 4.63 m | 6.1 m | 4.63 m x 6.1 m |
| Main Level | Kitchen | 2.91 m | 2.71 m | 2.91 m x 2.71 m |
| Main Level | Primary Bedroom | 5.43 m | 4.04 m | 5.43 m x 4.04 m |
| Main Level | Bedroom 2 | 2.87 m | 3.68 m | 2.87 m x 3.68 m |
Contact Us
Contact us for more information
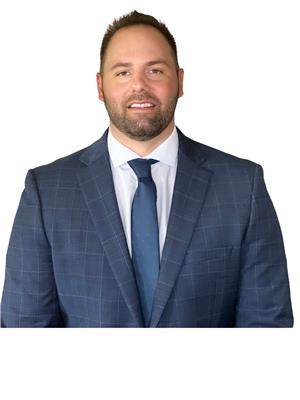
Sean Bourgeault
Associate
(780) 432-6513
seanrealestate.ca/
twitter.com/SeanBourgeault
www.facebook.com/Seans-Realestate-108029471607925
www.linkedin.com/in/sean-bourgeault-48a26b21b/
www.instagram.com/seanbsellshomes/
www.youtube.com/@seanbourgeault4343
2852 Calgary Tr Nw
Edmonton, Alberta T6J 6V7
(780) 485-5005
(780) 432-6513

