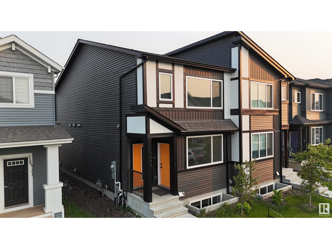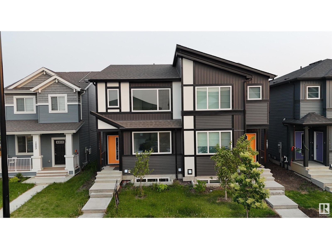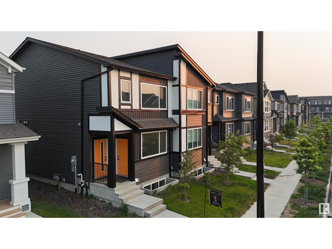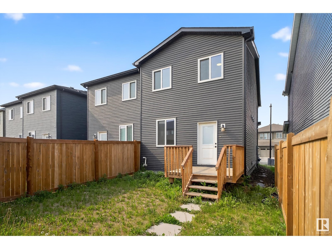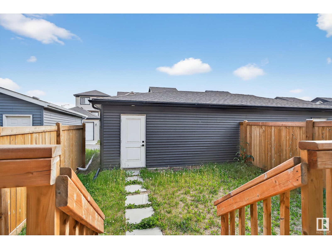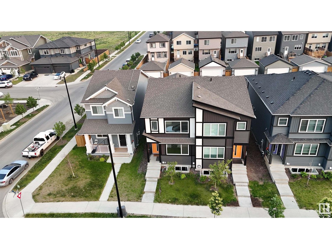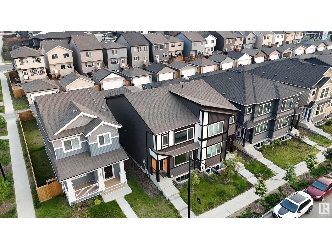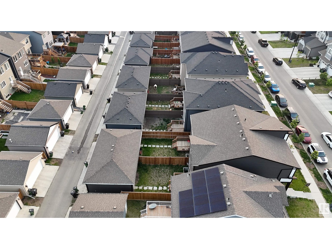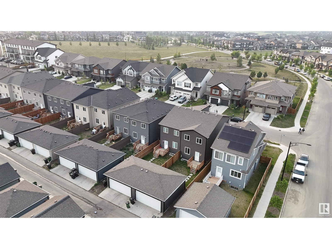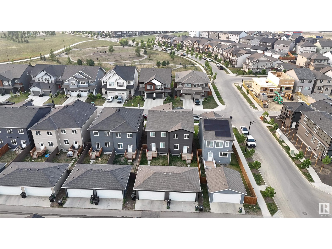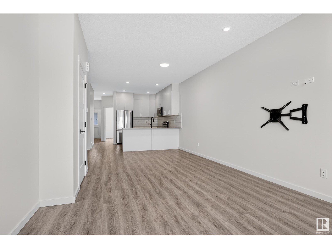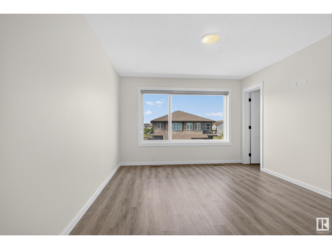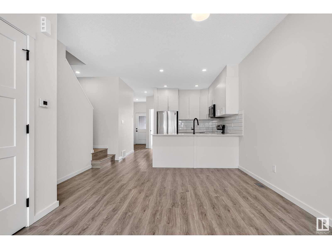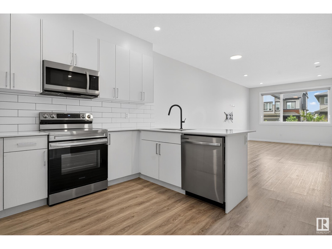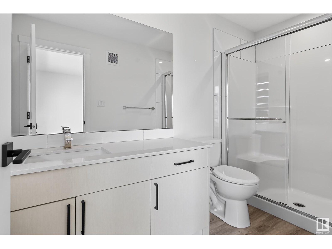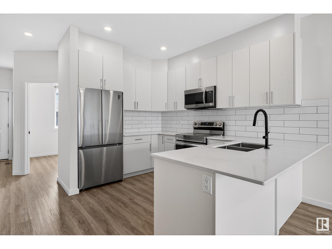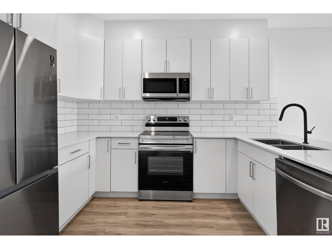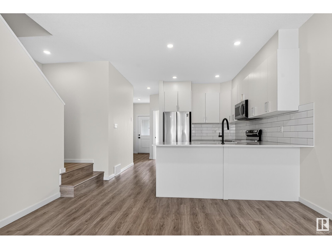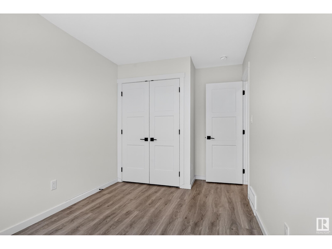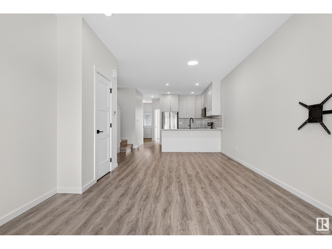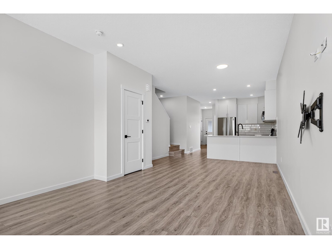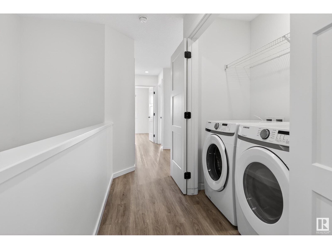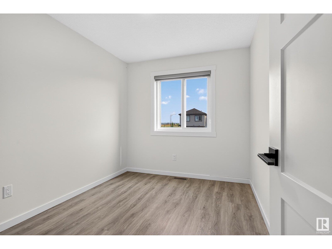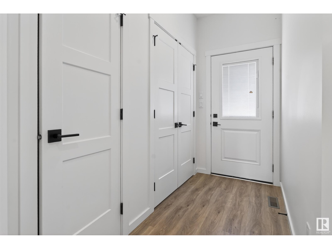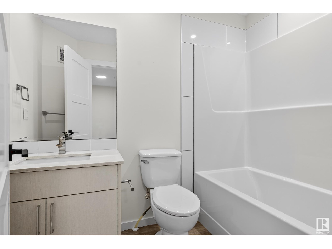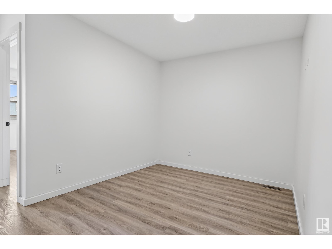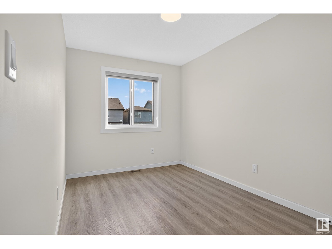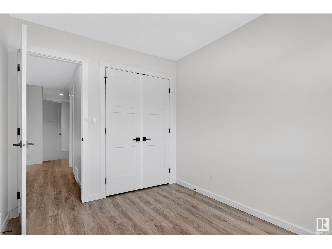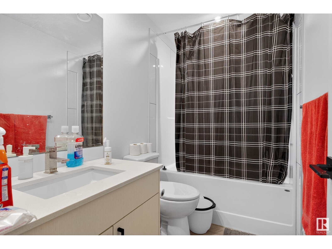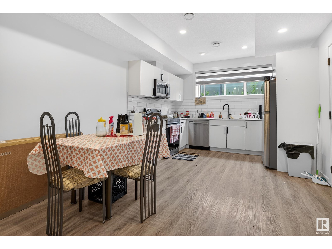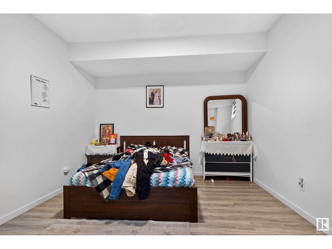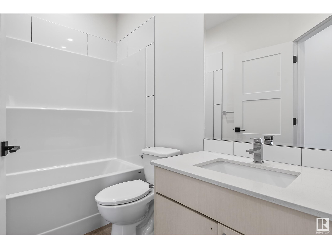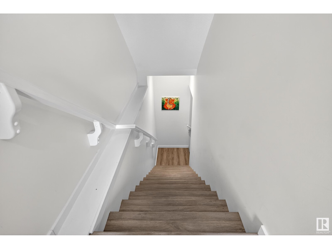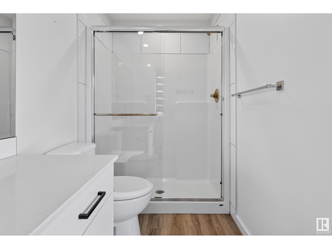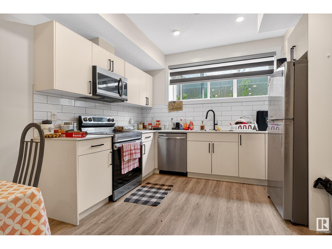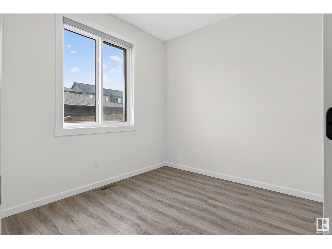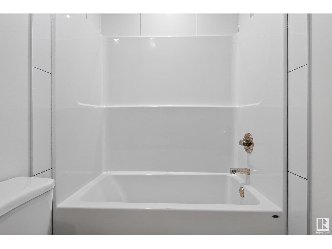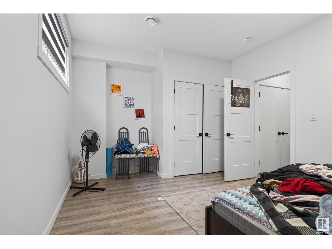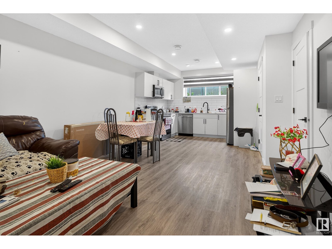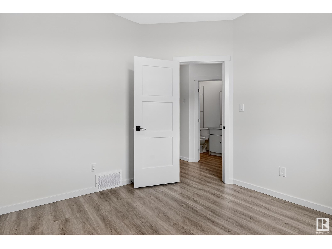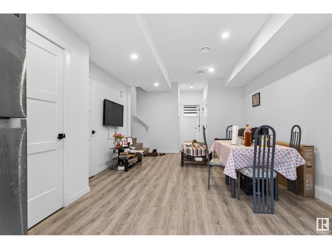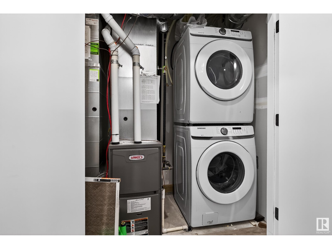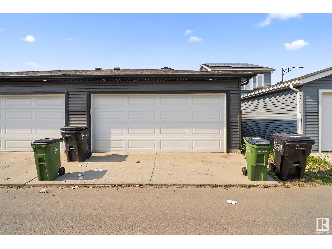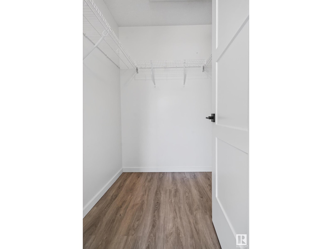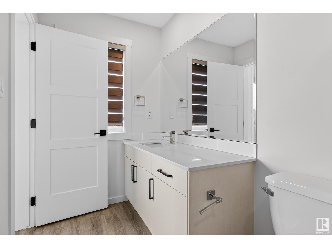1205 Podersky Wd Sw Edmonton, Alberta T6W 4W3
$550,000
Unlock the perfect lifestyle and income opportunity in vibrant Paisley! This modern 3-bedroom duplex is ideal for first-time buyers, savvy investors, or families needing space for parents or adult kids. Enjoy open-concept living, three full bathrooms, and a double detached garage across 1567 SF. The fully equipped, one-bedroom legal basement suite is ready for rental income or multi-gen living, helping offset your mortgage or keep loved ones close. Move right in and relax with completed landscaping, fencing, and a spacious deck for outdoor fun. Live steps from an off-leash dog park, playground, walking trails, and the future LRT line and hospital Paisley is Edmonton’s next hot spot. Whether you’re starting out, investing smart, or bringing family together, this home is ready to grow with you! (id:46923)
Property Details
| MLS® Number | E4441851 |
| Property Type | Single Family |
| Neigbourhood | Paisley |
| Amenities Near By | Golf Course, Playground, Shopping |
| Features | Lane, Closet Organizers, No Animal Home, No Smoking Home |
| Structure | Deck |
Building
| Bathroom Total | 4 |
| Bedrooms Total | 5 |
| Appliances | Dishwasher, Garage Door Opener Remote(s), Garage Door Opener, Dryer, Refrigerator, Two Stoves, Two Washers |
| Basement Development | Finished |
| Basement Features | Suite |
| Basement Type | Full (finished) |
| Constructed Date | 2021 |
| Construction Style Attachment | Semi-detached |
| Heating Type | Forced Air |
| Stories Total | 2 |
| Size Interior | 1,567 Ft2 |
| Type | Duplex |
Parking
| Detached Garage |
Land
| Acreage | No |
| Fence Type | Fence |
| Land Amenities | Golf Course, Playground, Shopping |
| Size Irregular | 236.16 |
| Size Total | 236.16 M2 |
| Size Total Text | 236.16 M2 |
Rooms
| Level | Type | Length | Width | Dimensions |
|---|---|---|---|---|
| Basement | Recreation Room | 12'10" x 13'7 | ||
| Basement | Second Kitchen | 12 m | Measurements not available x 12 m | |
| Basement | Bedroom 6 | 16'6" x 11'8 | ||
| Main Level | Living Room | 12'1" x 9'9 | ||
| Main Level | Dining Room | 12'10 x 12'10 | ||
| Main Level | Kitchen | 11'7" x 11'2 | ||
| Main Level | Bedroom 5 | 10 m | Measurements not available x 10 m | |
| Upper Level | Primary Bedroom | 11'7" x 14'7 | ||
| Upper Level | Bedroom 2 | 8'3" x 13'11 | ||
| Upper Level | Bedroom 3 | 8'4" x 10'5 | ||
| Upper Level | Bonus Room | 13' x 8'11 |
https://www.realtor.ca/real-estate/28456027/1205-podersky-wd-sw-edmonton-paisley
Contact Us
Contact us for more information

Ricky Aujla
Associate
rickaujla.c21.ca/
www.instagram.com/luxe.life.realty/
3009 23 St Ne
Calgary, Alberta T2E 7A4
(403) 250-2882

