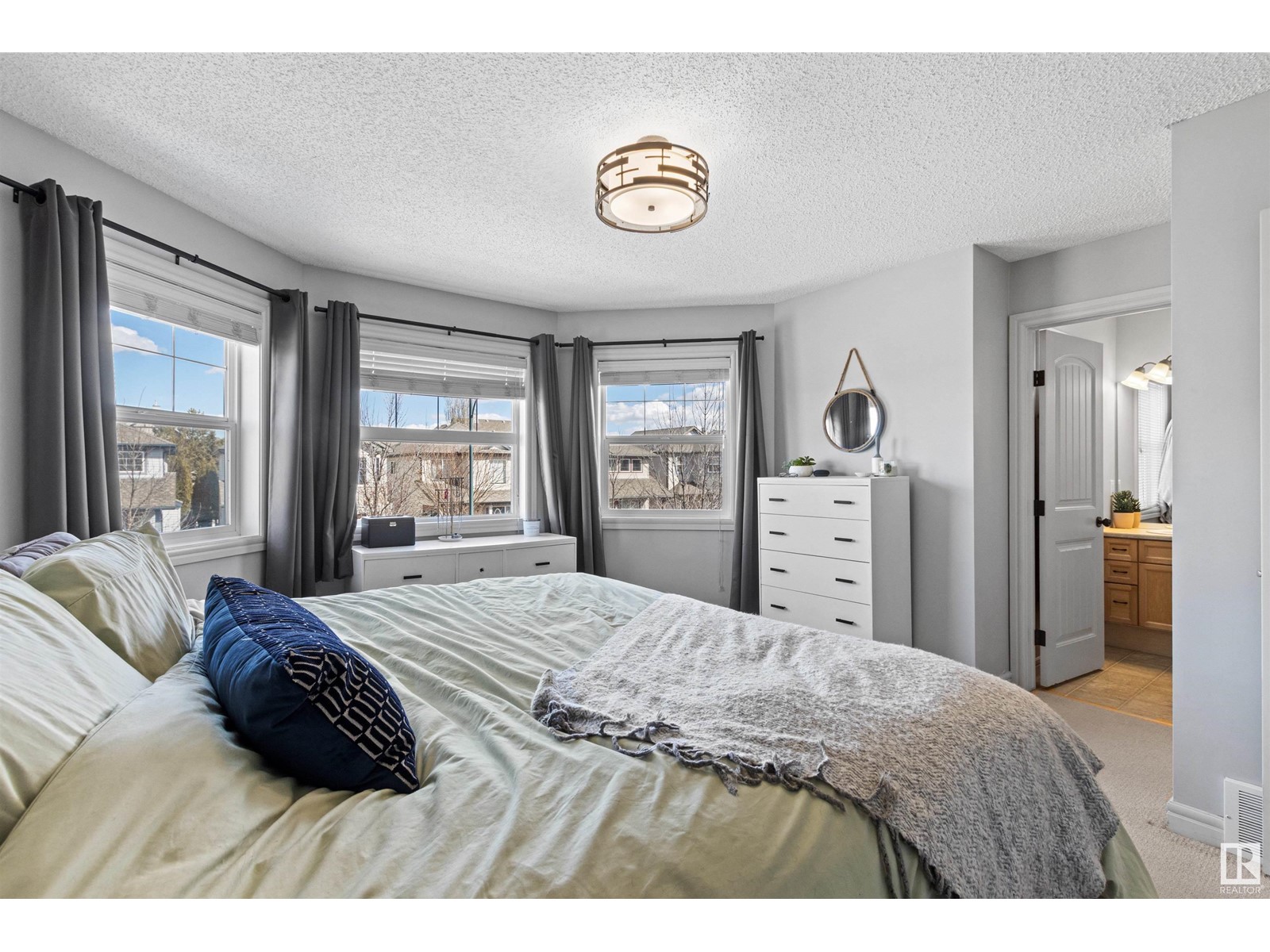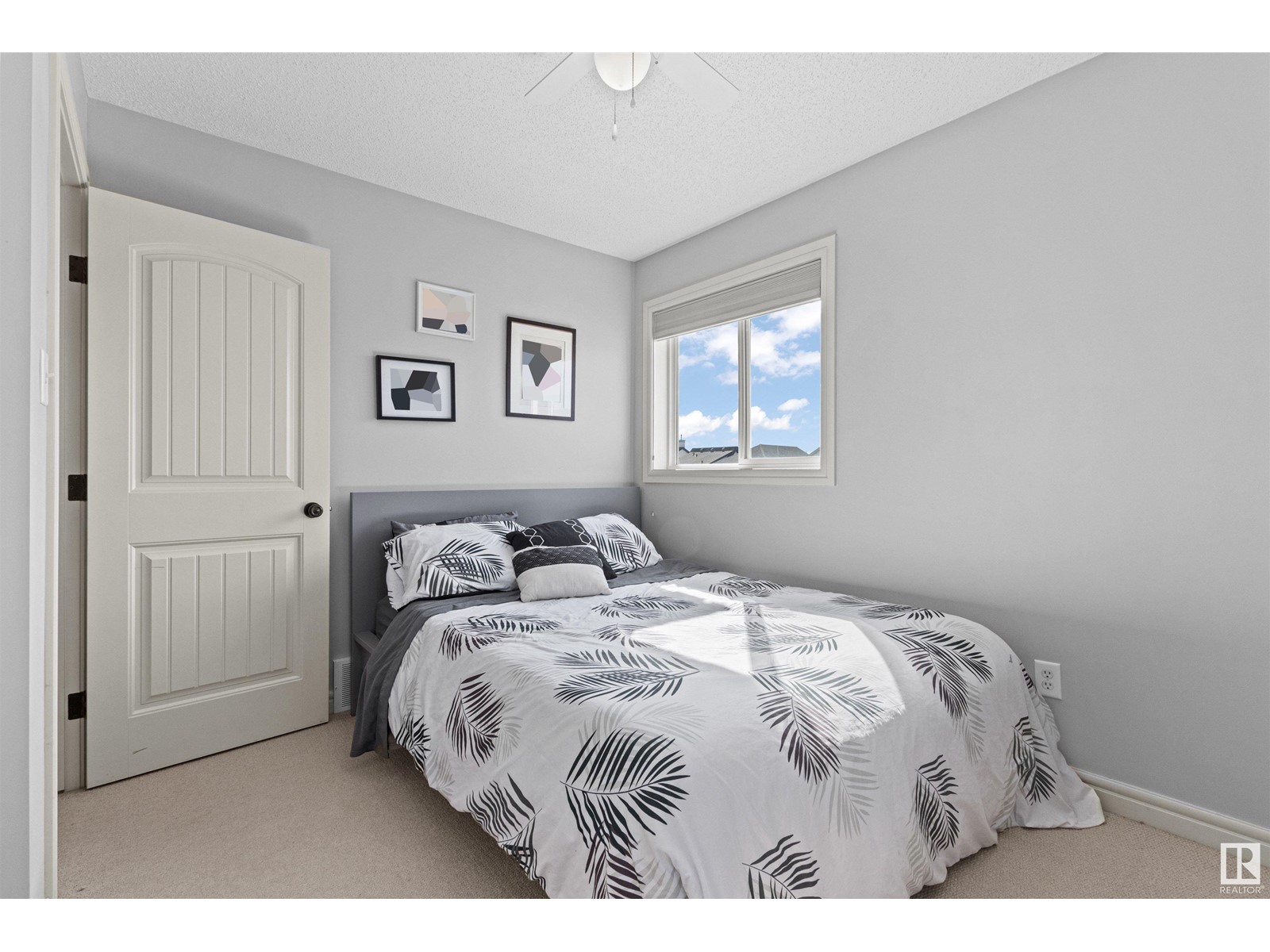12055 18 Av Sw Sw Edmonton, Alberta T6R 1W3
$450,000
WOW! You do not want to miss THIS one! 1400 SqFt, 3 Bdrms, 2.5 Bath, Large SW facing yard + Deck, OVERSIZE Double Garage (with huge ATTIC storage accessible by built-in ladder). Fantastic, second owner home has been well maintained & the perfect place for you to call HOME. Popular Rutherford community with all amenities close by. With almost 1400 sf, this smart floorplan offers 3 large bedrooms (including Primary suite with 4pc ensuite & walk-in closet), 2 other large bedrooms with full wall closets, another 4pc bath complete the upper level. BOTH levels boast lovely bay windows for a touch of class & character. Some notable recent upgrades include: Spruced up kitchen with a tasteful colour pallet. In 2021 the entire Kitchen/Dining area was re-painted (walls, cabinetry); New SS appliances completed this polished look. In September 2023, gorgeous laminate flooring to update the entire main floor & pull the look together. The deck was painted in Summer of 2024. Great bsmt layout for future development. (id:46923)
Property Details
| MLS® Number | E4427841 |
| Property Type | Single Family |
| Neigbourhood | Rutherford (Edmonton) |
| Amenities Near By | Public Transit, Schools, Shopping |
| Features | Corner Site, Lane, Closet Organizers, No Smoking Home |
| Parking Space Total | 2 |
| Structure | Deck |
Building
| Bathroom Total | 3 |
| Bedrooms Total | 3 |
| Appliances | Dishwasher, Dryer, Fan, Garage Door Opener Remote(s), Garage Door Opener, Hood Fan, Refrigerator, Stove, Washer, Window Coverings |
| Basement Development | Unfinished |
| Basement Type | Full (unfinished) |
| Constructed Date | 2005 |
| Construction Style Attachment | Detached |
| Fire Protection | Smoke Detectors |
| Fireplace Fuel | Gas |
| Fireplace Present | Yes |
| Fireplace Type | Unknown |
| Half Bath Total | 1 |
| Heating Type | Forced Air |
| Stories Total | 2 |
| Size Interior | 1,396 Ft2 |
| Type | House |
Parking
| Detached Garage | |
| Oversize | |
| Rear |
Land
| Acreage | No |
| Fence Type | Fence |
| Land Amenities | Public Transit, Schools, Shopping |
| Size Irregular | 340.57 |
| Size Total | 340.57 M2 |
| Size Total Text | 340.57 M2 |
Rooms
| Level | Type | Length | Width | Dimensions |
|---|---|---|---|---|
| Main Level | Living Room | 4.33 m | 4.01 m | 4.33 m x 4.01 m |
| Main Level | Dining Room | 4.56 m | 3.32 m | 4.56 m x 3.32 m |
| Main Level | Kitchen | 3.98 m | 2.46 m | 3.98 m x 2.46 m |
| Upper Level | Primary Bedroom | 4.37 m | 4.32 m | 4.37 m x 4.32 m |
| Upper Level | Bedroom 2 | 3.48 m | 2.91 m | 3.48 m x 2.91 m |
| Upper Level | Bedroom 3 | 3.33 m | 2.7 m | 3.33 m x 2.7 m |
https://www.realtor.ca/real-estate/28085605/12055-18-av-sw-sw-edmonton-rutherford-edmonton
Contact Us
Contact us for more information

Cindi Knight
Associate
(780) 436-9902
www.therealtywiz.com/
312 Saddleback Rd
Edmonton, Alberta T6J 4R7
(780) 434-4700
(780) 436-9902





















































