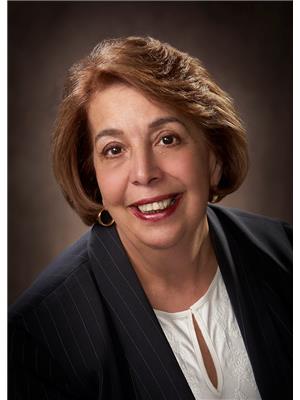12056 25 Av Nw Edmonton, Alberta T6J 4L3
$239,900Maintenance, Exterior Maintenance, Insurance, Landscaping, Property Management, Other, See Remarks
$435.21 Monthly
Maintenance, Exterior Maintenance, Insurance, Landscaping, Property Management, Other, See Remarks
$435.21 MonthlyWonderful three bedroom townhouse in desirable Lockhart Gardens. End unit and parking right in front. Extremely bright with large windows. Wood burning fireplace in lovely living room. Great sized dining room with patio doors on to deck and backyard. Nice size kitchen with eating area. Upstairs good sized primary bedroom and two other bedrooms. All bedroom closets have organizers. The basement is fully developed with family room and great storage. Close to schools, shopping, and Anthony Henday and Whitemud freeway. Great opportunity for first time buyers! (id:46923)
Property Details
| MLS® Number | E4447277 |
| Property Type | Single Family |
| Neigbourhood | Blue Quill Estates |
| Amenities Near By | Public Transit, Schools, Shopping, Ski Hill |
| Features | Corner Site, Flat Site, Closet Organizers, No Smoking Home |
| Structure | Deck |
Building
| Bathroom Total | 2 |
| Bedrooms Total | 3 |
| Appliances | Dishwasher, Dryer, Hood Fan, Refrigerator, Stove, Washer, Window Coverings |
| Basement Development | Finished |
| Basement Type | Full (finished) |
| Constructed Date | 1978 |
| Construction Style Attachment | Attached |
| Fire Protection | Smoke Detectors |
| Fireplace Fuel | Wood |
| Fireplace Present | Yes |
| Fireplace Type | Unknown |
| Half Bath Total | 1 |
| Heating Type | Forced Air |
| Stories Total | 2 |
| Size Interior | 1,069 Ft2 |
| Type | Row / Townhouse |
Parking
| Stall |
Land
| Acreage | No |
| Fence Type | Fence |
| Land Amenities | Public Transit, Schools, Shopping, Ski Hill |
| Size Irregular | 258.66 |
| Size Total | 258.66 M2 |
| Size Total Text | 258.66 M2 |
Rooms
| Level | Type | Length | Width | Dimensions |
|---|---|---|---|---|
| Basement | Recreation Room | 4.99 m | 3.08 m | 4.99 m x 3.08 m |
| Basement | Storage | 1.09 m | 1.89 m | 1.09 m x 1.89 m |
| Basement | Utility Room | 1.59 m | 1.58 m | 1.59 m x 1.58 m |
| Main Level | Living Room | 3.54 m | 3.42 m | 3.54 m x 3.42 m |
| Main Level | Dining Room | 1.85 m | 3.42 m | 1.85 m x 3.42 m |
| Main Level | Kitchen | 2.39 m | 2.43 m | 2.39 m x 2.43 m |
| Main Level | Breakfast | 2.51 m | 2.26 m | 2.51 m x 2.26 m |
| Upper Level | Primary Bedroom | 4.21 m | 2.97 m | 4.21 m x 2.97 m |
| Upper Level | Bedroom 2 | 2.86 m | 3.35 m | 2.86 m x 3.35 m |
| Upper Level | Bedroom 3 | 2.45 m | 3.5 m | 2.45 m x 3.5 m |
https://www.realtor.ca/real-estate/28594167/12056-25-av-nw-edmonton-blue-quill-estates
Contact Us
Contact us for more information

Anne E. Fry
Associate
(780) 481-1144
www.annefry.com/
201-5607 199 St Nw
Edmonton, Alberta T6M 0M8
(780) 481-2950
(780) 481-1144













































