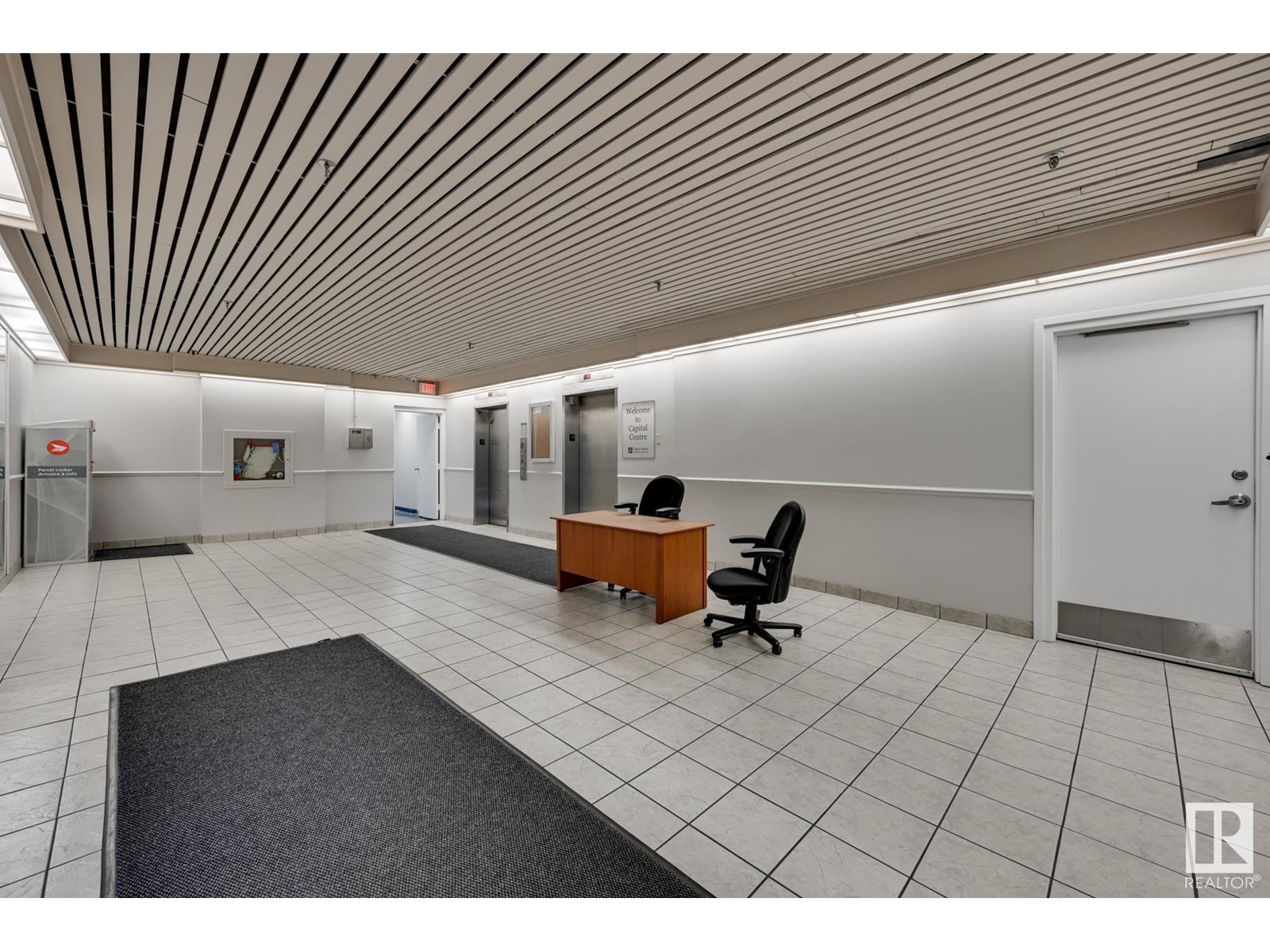#1206 10145 109 St Nw Edmonton, Alberta T5J 3M5
$189,900Maintenance, Exterior Maintenance, Heat, Insurance, Common Area Maintenance, Other, See Remarks, Water
$689.13 Monthly
Maintenance, Exterior Maintenance, Heat, Insurance, Common Area Maintenance, Other, See Remarks, Water
$689.13 MonthlyWelcome to this beautiful and spacious highrise condo, located on the 12th floor with breathtaking views and unbeatable convenience. Featuring two generously sized bedrooms, this unit offers comfort and style, making it perfect for professionals, couples, or small families. The four-piece bathroom and an additional two-piece en-suite in the primary bedroom provide both luxury and practicality. You'll also enjoy the convenience of in-suite laundry, making everyday tasks a breeze. The open-concept living and dining areas provide ample space for entertaining with loads of natural light. The large window leading to the balcony is the perfect place to enjoy your morning coffee. The kitchen is a true highlight, having been beautifully upgraded with sleek stainless steel appliances, modern fixtures, and neutral paint tones, making it the perfect space. Located in an amazing area close to a variety of amenities, including shopping, dining, and public transportation; you won't want to miss this perfect property. (id:46923)
Property Details
| MLS® Number | E4412163 |
| Property Type | Single Family |
| Neigbourhood | Downtown (Edmonton) |
| AmenitiesNearBy | Golf Course, Playground, Schools, Shopping, Ski Hill |
| Features | Ravine, No Smoking Home |
| Structure | Patio(s) |
| ViewType | Ravine View, Valley View, City View |
Building
| BathroomTotal | 2 |
| BedroomsTotal | 2 |
| Appliances | Dishwasher, Garage Door Opener Remote(s), Microwave Range Hood Combo, Refrigerator, Washer/dryer Stack-up, Stove |
| BasementType | None |
| ConstructedDate | 1981 |
| HalfBathTotal | 1 |
| HeatingType | Hot Water Radiator Heat |
| SizeInterior | 914.5018 Sqft |
| Type | Apartment |
Parking
| Heated Garage | |
| Underground |
Land
| Acreage | No |
| LandAmenities | Golf Course, Playground, Schools, Shopping, Ski Hill |
| SizeIrregular | 16.94 |
| SizeTotal | 16.94 M2 |
| SizeTotalText | 16.94 M2 |
Rooms
| Level | Type | Length | Width | Dimensions |
|---|---|---|---|---|
| Main Level | Living Room | 4.26 m | 4.36 m | 4.26 m x 4.36 m |
| Main Level | Dining Room | 3.28 m | 2.6 m | 3.28 m x 2.6 m |
| Main Level | Kitchen | 2.44 m | 2.73 m | 2.44 m x 2.73 m |
| Main Level | Primary Bedroom | 3.64 m | 3.48 m | 3.64 m x 3.48 m |
| Main Level | Bedroom 2 | 2.77 m | 3.74 m | 2.77 m x 3.74 m |
https://www.realtor.ca/real-estate/27599292/1206-10145-109-st-nw-edmonton-downtown-edmonton
Interested?
Contact us for more information
Thomas J. Lowe
Associate
9909 103 St
Fort Saskatchewan, Alberta T8L 2C8
Tanis Nicholls
Associate
9909 103 St
Fort Saskatchewan, Alberta T8L 2C8































