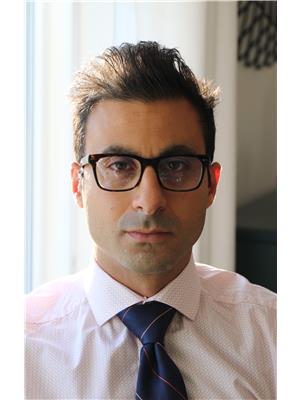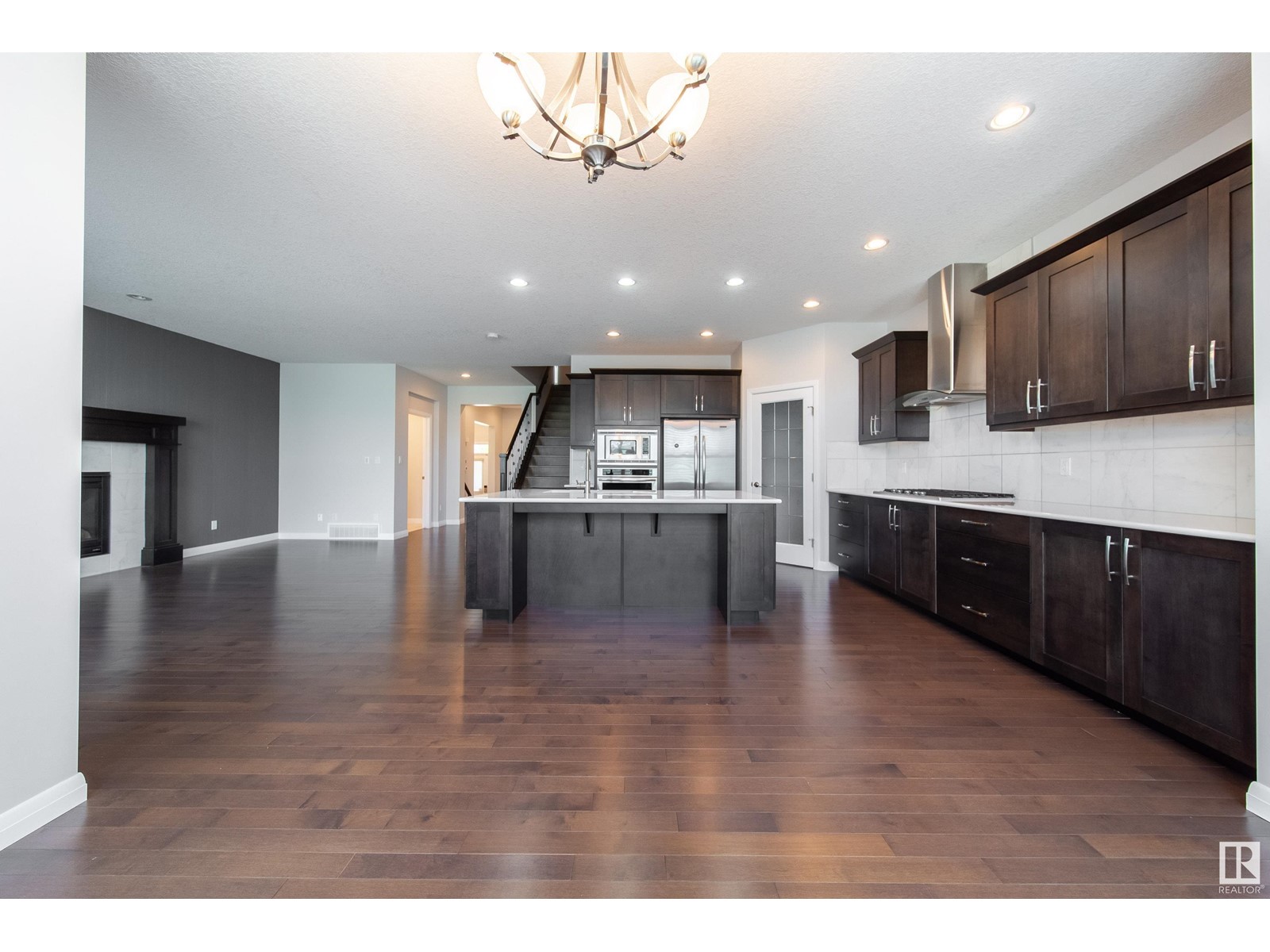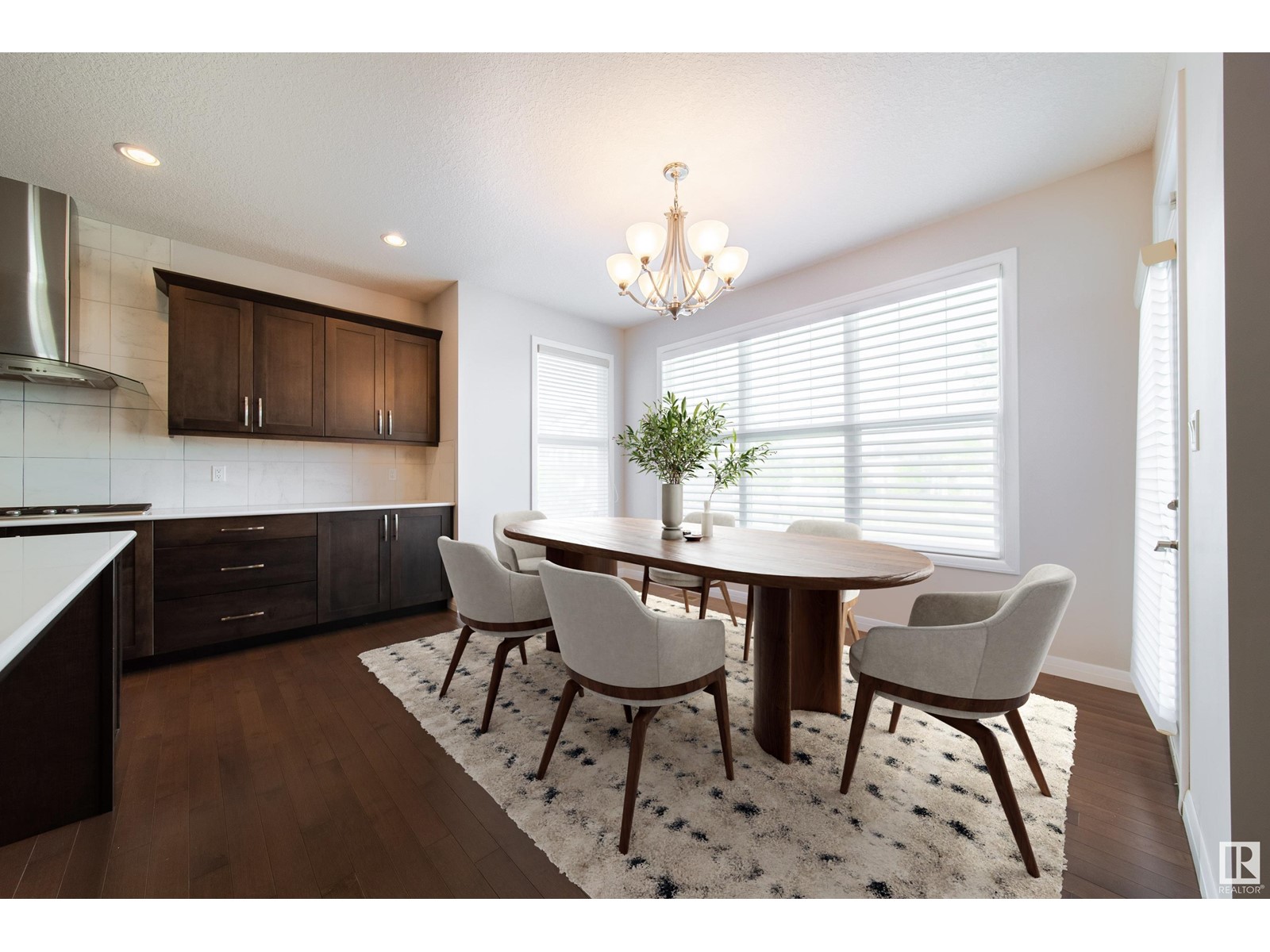1206 Secord Ld Nw Edmonton, Alberta T5T 4N3
$599,900
RARE POND-BACKING GEM with a TRIPLE TANDEM GARAGE! This stunning 3 bed, 2.5 bath home offers nearly 2,100 sq.ft of luxury living, fully fenced & landscaped yard backing onto a tranquil pond . The main floor features soaring 9-ft ceilings, rich hardwood floors & spacious living room with a cozy gas fireplace. The executive kitchen is a chef’s dream—built-in stainless steel appliances, gas cooktop, quartz countertops, large island, walk-in pantry and elegant maple cabinetry. Upstairs boasts a bright bonus room, two large bedrooms, full bath, convenient laundry, & a spacious primary suite with a 5-piece spa-like ensuite & large walk-in closet. Enjoy year-round comfort with Central A/C and water purification system. The heated triple tandem garage includes hot/cold water, floor drain, & room for all your toys. In the family friendly community of Secord steps from schools, parks, new Rec Centre, shopping, transit & quick access to Anthony Henday & Hwy 16A. Luxury, location, and lifestyle—this home has it all! (id:46923)
Open House
This property has open houses!
2:00 pm
Ends at:4:00 pm
Property Details
| MLS® Number | E4438982 |
| Property Type | Single Family |
| Neigbourhood | Secord |
| Amenities Near By | Golf Course, Playground, Public Transit, Schools, Shopping |
| Parking Space Total | 5 |
| Structure | Deck |
Building
| Bathroom Total | 3 |
| Bedrooms Total | 3 |
| Amenities | Ceiling - 9ft, Vinyl Windows |
| Appliances | Dishwasher, Dryer, Garage Door Opener Remote(s), Garage Door Opener, Oven - Built-in, Refrigerator, Stove, Washer, Water Distiller, Water Softener, Window Coverings |
| Basement Development | Unfinished |
| Basement Type | Full (unfinished) |
| Constructed Date | 2012 |
| Construction Style Attachment | Detached |
| Cooling Type | Central Air Conditioning |
| Fireplace Fuel | Gas |
| Fireplace Present | Yes |
| Fireplace Type | Unknown |
| Half Bath Total | 1 |
| Heating Type | Forced Air |
| Stories Total | 2 |
| Size Interior | 2,110 Ft2 |
| Type | House |
Parking
| Attached Garage | |
| Oversize |
Land
| Acreage | No |
| Fence Type | Fence |
| Land Amenities | Golf Course, Playground, Public Transit, Schools, Shopping |
| Size Irregular | 377.16 |
| Size Total | 377.16 M2 |
| Size Total Text | 377.16 M2 |
Rooms
| Level | Type | Length | Width | Dimensions |
|---|---|---|---|---|
| Basement | Recreation Room | Measurements not available | ||
| Main Level | Living Room | 15'2" x 18' | ||
| Main Level | Dining Room | 12'8" x 6' | ||
| Main Level | Kitchen | 12' x 16'3" | ||
| Upper Level | Primary Bedroom | 13'3" x 14'1" | ||
| Upper Level | Bedroom 2 | 13'8" x 11'7" | ||
| Upper Level | Bedroom 3 | 10' x 13'9" | ||
| Upper Level | Bonus Room | 12' x 13'5" | ||
| Upper Level | Laundry Room | 7' x 7'5" |
https://www.realtor.ca/real-estate/28381368/1206-secord-ld-nw-edmonton-secord
Contact Us
Contact us for more information

Mina D. Gayed
Associate
minagayed.ca/
x.com/GayedReal
www.facebook.com/MinaGayedRealEstate/
www.linkedin.com/in/mina-david-gayed/
www.instagram.com/minagayed.realestate/?hl=en
201-2333 90b St Sw
Edmonton, Alberta T6X 1V8
(780) 905-3008

































