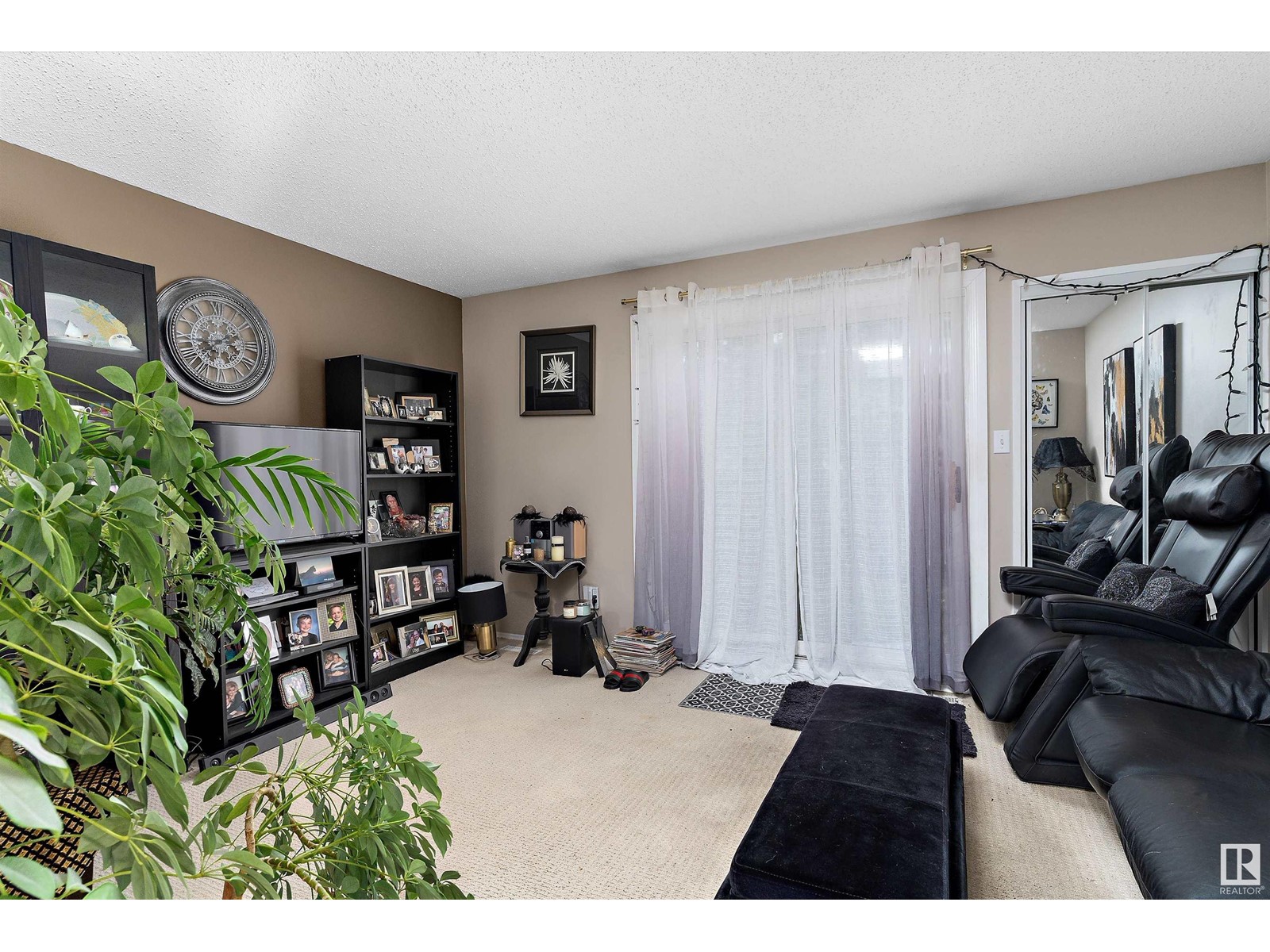12076 25 Av Nw Edmonton, Alberta T6J 4L3
$210,000Maintenance, Exterior Maintenance, Insurance, Landscaping, Other, See Remarks, Property Management
$343.21 Monthly
Maintenance, Exterior Maintenance, Insurance, Landscaping, Other, See Remarks, Property Management
$343.21 MonthlyWelcome to Lockhart Gardens in the lovely community of Blue Quill Estates. Perfectly situated close to all amenities including the LRT, South Common shopping, schools for all ages and the River Valley! This 2-story townhouse with South-facing backyard offers 2 large bedrooms, a 4pc bath, landscaped yard, tons of storage and parking. The main floor features a generous kitchen with attached dining space and passthrough to the bright living room with access to the backyard. Upstairs the primary bedroom has duel closets. The basement is partially finished to include the laundry room and a large flex space. Ready for quick possession, must be seen! (id:46923)
Property Details
| MLS® Number | E4408574 |
| Property Type | Single Family |
| Neigbourhood | Blue Quill Estates |
| AmenitiesNearBy | Playground, Public Transit, Schools, Shopping |
| ParkingSpaceTotal | 1 |
Building
| BathroomTotal | 1 |
| BedroomsTotal | 2 |
| Appliances | Dishwasher, Dryer, Refrigerator, Stove, Washer, Window Coverings |
| BasementDevelopment | Partially Finished |
| BasementType | Full (partially Finished) |
| ConstructedDate | 1978 |
| ConstructionStyleAttachment | Attached |
| HeatingType | Forced Air |
| StoriesTotal | 2 |
| SizeInterior | 927.3109 Sqft |
| Type | Row / Townhouse |
Parking
| Stall |
Land
| Acreage | No |
| LandAmenities | Playground, Public Transit, Schools, Shopping |
| SizeIrregular | 208.23 |
| SizeTotal | 208.23 M2 |
| SizeTotalText | 208.23 M2 |
Rooms
| Level | Type | Length | Width | Dimensions |
|---|---|---|---|---|
| Main Level | Living Room | 4.42 m | 3.46 m | 4.42 m x 3.46 m |
| Main Level | Dining Room | 2.65 m | 2.27 m | 2.65 m x 2.27 m |
| Main Level | Kitchen | 3.05 m | 2.3 m | 3.05 m x 2.3 m |
| Upper Level | Primary Bedroom | 3.64 m | 2.3 m | 3.64 m x 2.3 m |
| Upper Level | Bedroom 2 | 4.36 m | 3.24 m | 4.36 m x 3.24 m |
https://www.realtor.ca/real-estate/27488662/12076-25-av-nw-edmonton-blue-quill-estates
Interested?
Contact us for more information
Thomas B. Scott
Associate
2852 Calgary Tr Nw
Edmonton, Alberta T6J 6V7































