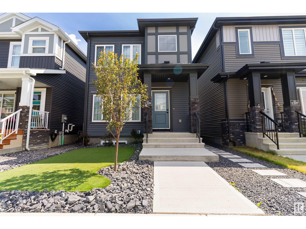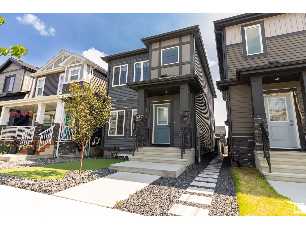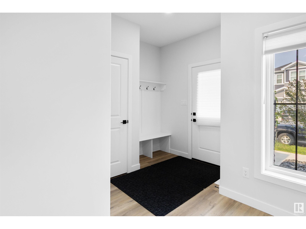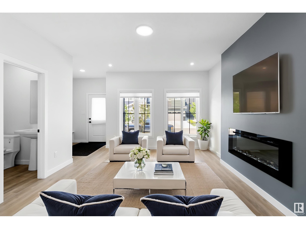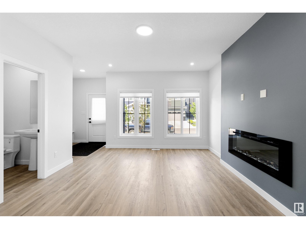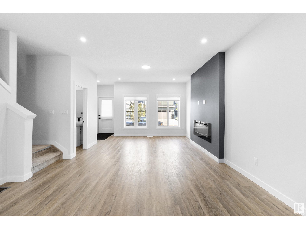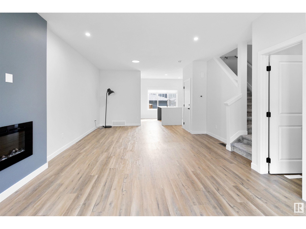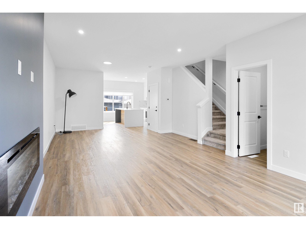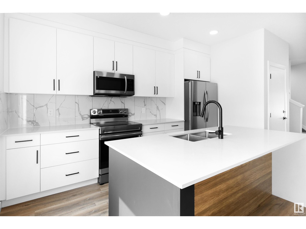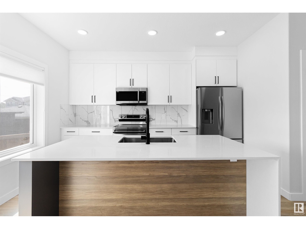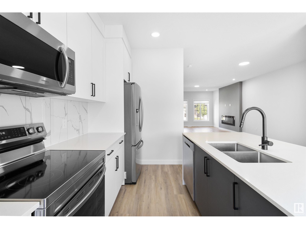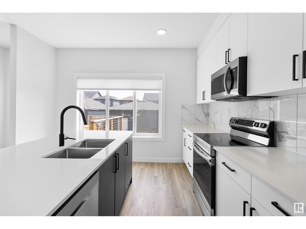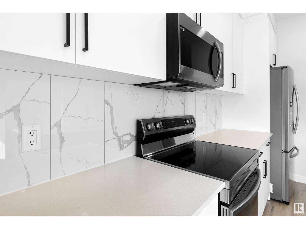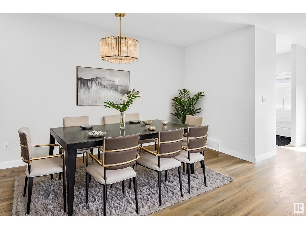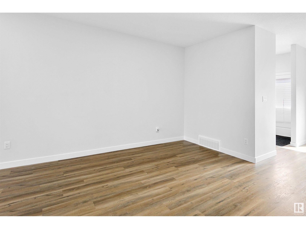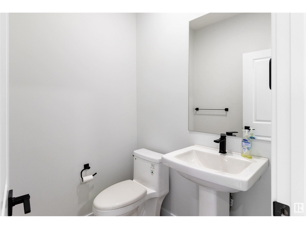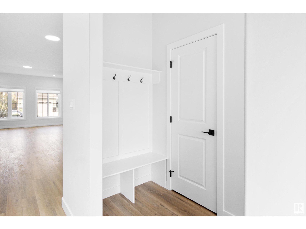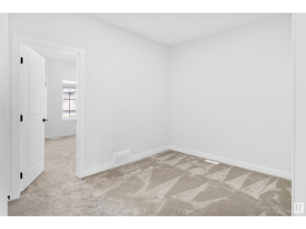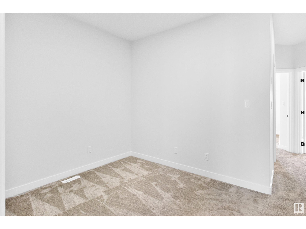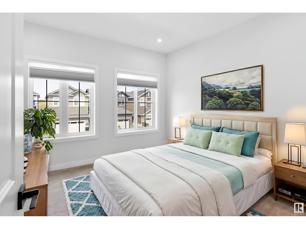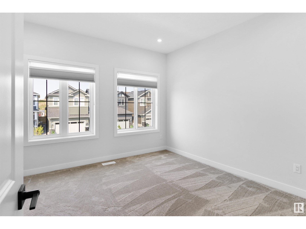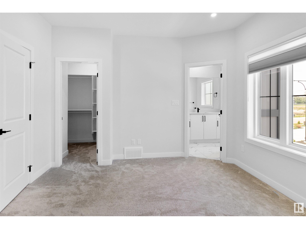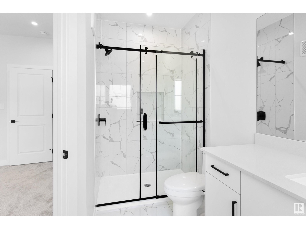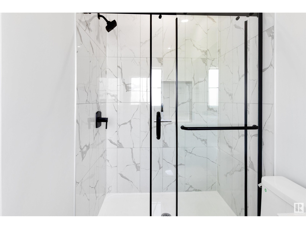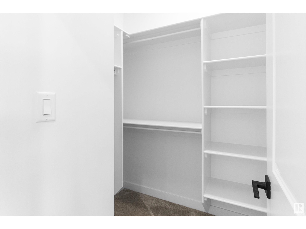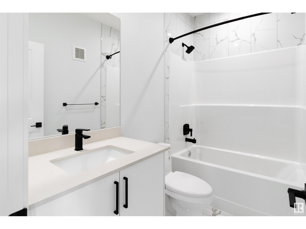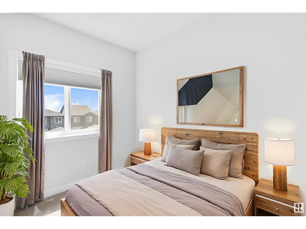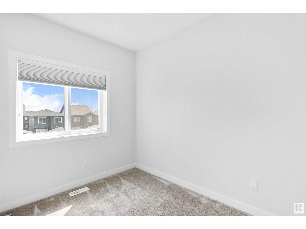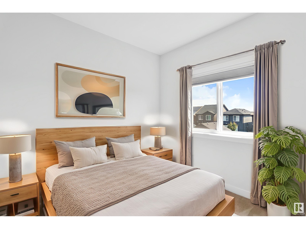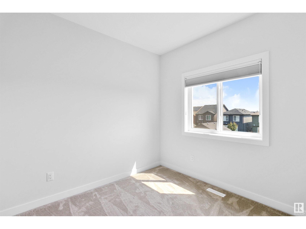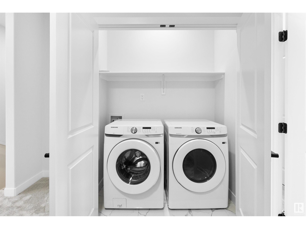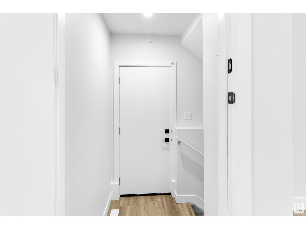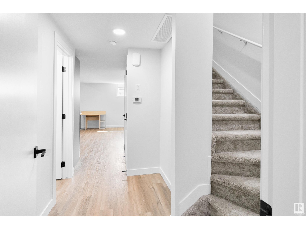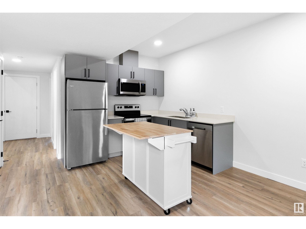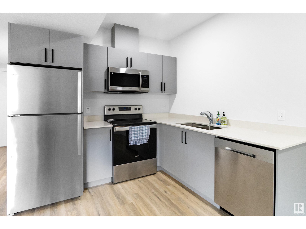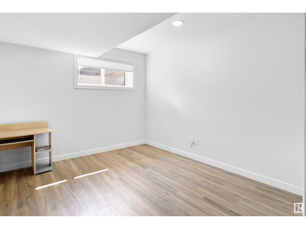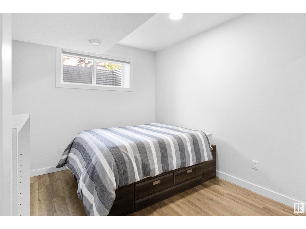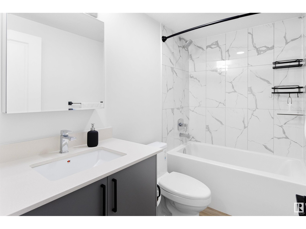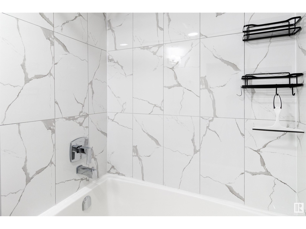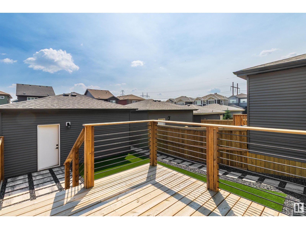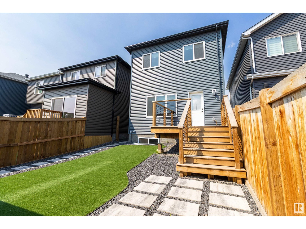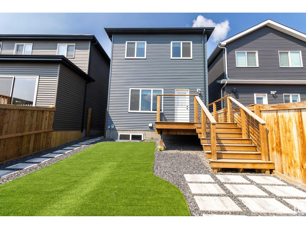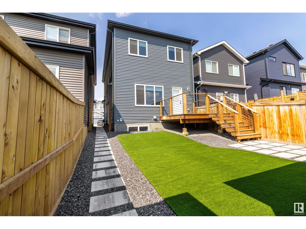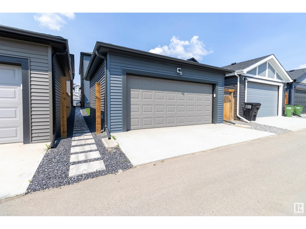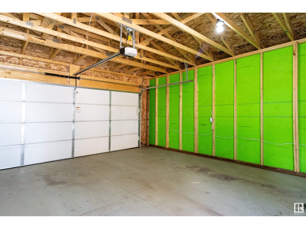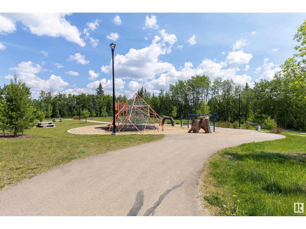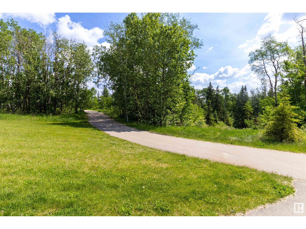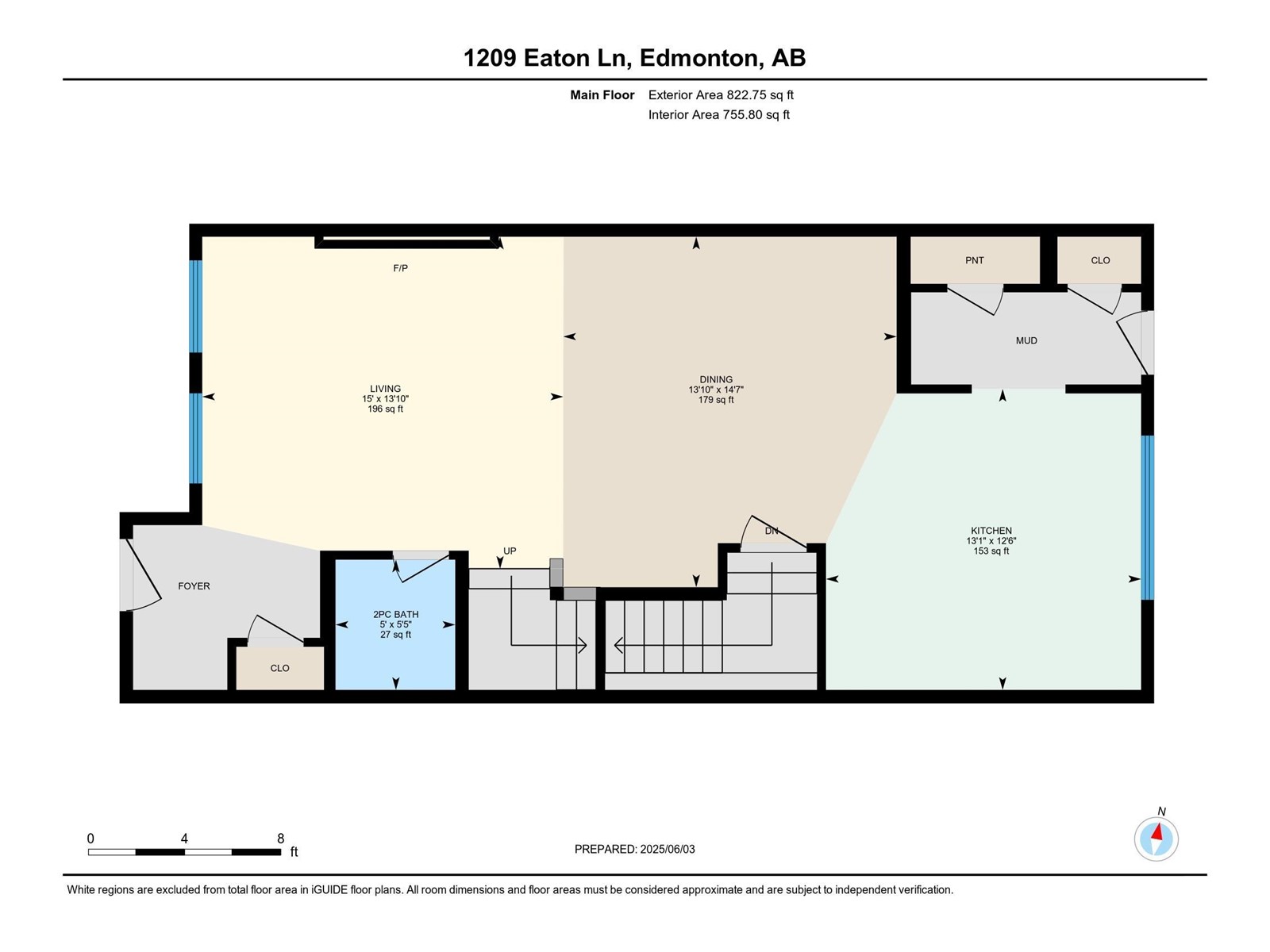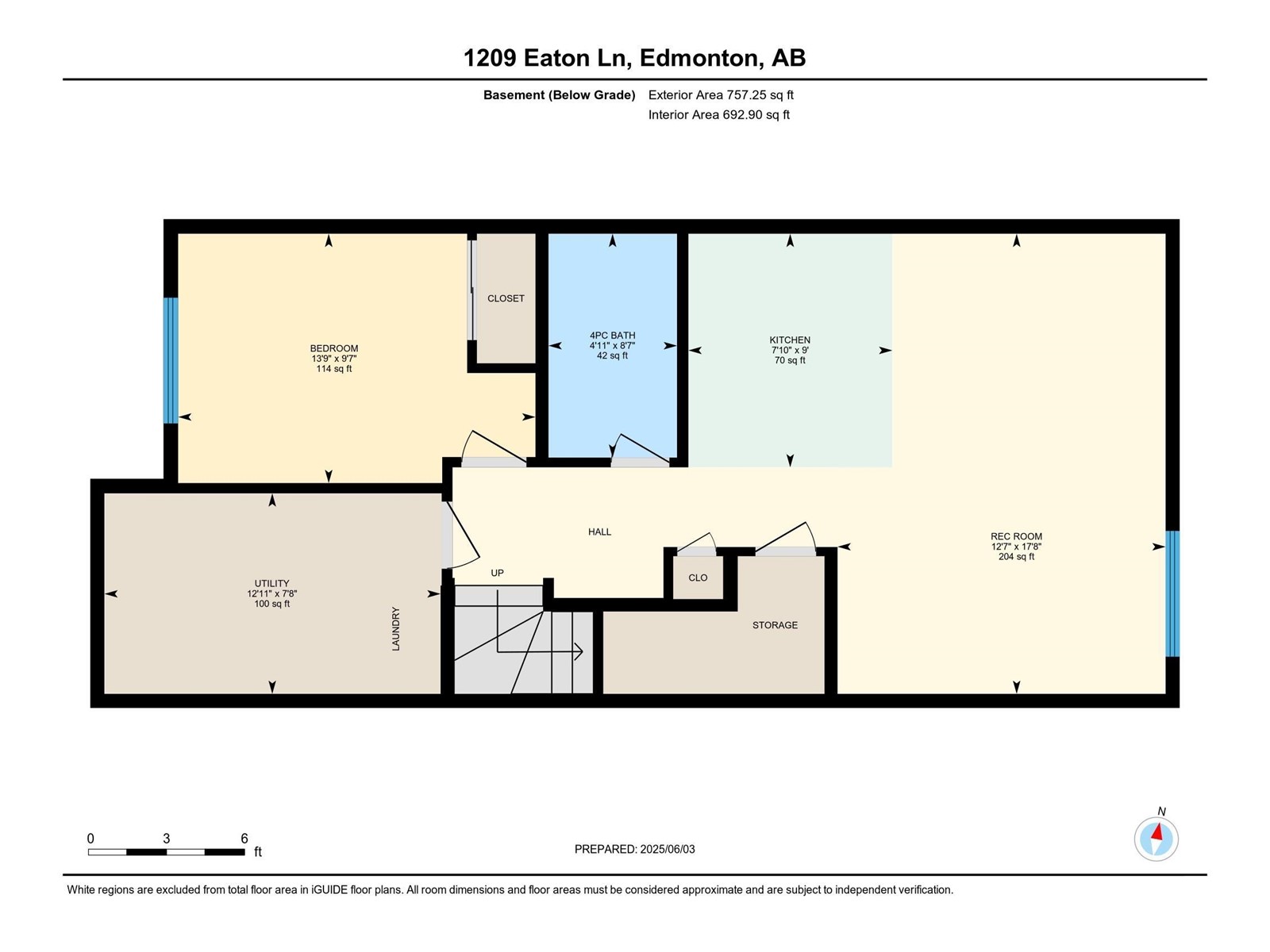1209 Eaton Ln Nw Edmonton, Alberta T6M 1M9
$589,000
Welcome to this beautiful, versatile home in award-winning WOODHAVEN in EDGEMONT. Exceptionally located near a ravine, pond, and playground, this 2-story home with a fully legal 1-bedroom basement suite is perfect for investors or families seeking future flexibility. The main floor features a cozy fireplace, dining nook, and a waterfall quartz island in the kitchen with new SS appliances, Hunter Douglas blinds, and for an added bonus the main floor has never been lived in—it’s like brand new!! With 3 bedrooms on the upper floor, including a spacious primary with ensuite and walk-in closet, plus a bonus room and upper floor laundry. The legal suite has a private side entrance—ideal for rental income or extended family. A large detached double garage adds even more value. Enjoy low-maintenance living with premium Selkirk Elite turf grass, a beautiful deck, and stunning landscaping. Close to schools, shopping, and the Henday—this is a smart, adaptable investment. (id:46923)
Property Details
| MLS® Number | E4440352 |
| Property Type | Single Family |
| Neigbourhood | Edgemont (Edmonton) |
| Amenities Near By | Public Transit, Schools, Shopping |
| Features | See Remarks |
Building
| Bathroom Total | 4 |
| Bedrooms Total | 4 |
| Appliances | Dryer, Garage Door Opener Remote(s), Garage Door Opener, Washer/dryer Stack-up, Washer, Window Coverings, Refrigerator, Two Stoves, Dishwasher |
| Basement Development | Finished |
| Basement Features | Suite |
| Basement Type | Full (finished) |
| Constructed Date | 2022 |
| Construction Style Attachment | Detached |
| Fireplace Fuel | Gas |
| Fireplace Present | Yes |
| Fireplace Type | Unknown |
| Half Bath Total | 1 |
| Heating Type | Forced Air |
| Stories Total | 2 |
| Size Interior | 1,644 Ft2 |
| Type | House |
Parking
| Detached Garage |
Land
| Acreage | No |
| Land Amenities | Public Transit, Schools, Shopping |
| Size Irregular | 269.39 |
| Size Total | 269.39 M2 |
| Size Total Text | 269.39 M2 |
Rooms
| Level | Type | Length | Width | Dimensions |
|---|---|---|---|---|
| Basement | Bedroom 4 | 2.92 m | 4.19 m | 2.92 m x 4.19 m |
| Basement | Second Kitchen | 2.74 m | 2.39 m | 2.74 m x 2.39 m |
| Basement | Recreation Room | 5.39 m | 3.84 m | 5.39 m x 3.84 m |
| Basement | Utility Room | 2.35 m | 3.94 m | 2.35 m x 3.94 m |
| Main Level | Living Room | 4.21 m | 4.58 m | 4.21 m x 4.58 m |
| Main Level | Dining Room | 4.45 m | 4.23 m | 4.45 m x 4.23 m |
| Main Level | Kitchen | 3.82 m | 3.99 m | 3.82 m x 3.99 m |
| Upper Level | Family Room | 3.46 m | 2.73 m | 3.46 m x 2.73 m |
| Upper Level | Primary Bedroom | 4.15 m | 3.63 m | 4.15 m x 3.63 m |
| Upper Level | Bedroom 2 | 2.8 m | 3.35 m | 2.8 m x 3.35 m |
| Upper Level | Bedroom 3 | 3.04 m | 3.26 m | 3.04 m x 3.26 m |
https://www.realtor.ca/real-estate/28417182/1209-eaton-ln-nw-edmonton-edgemont-edmonton
Contact Us
Contact us for more information
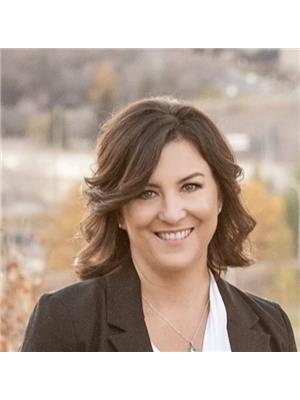
Sandra Wilson
Associate
youryeghometeam.ca/
www.facebook.com/people/Your-YEG-Home-Team/100086172770148/?sk=about
ca.linkedin.com/in/sandra-wilson-ursulak-8b111926
www.instagram.com/youryeghometeam_/
425-450 Ordze Rd
Sherwood Park, Alberta T8B 0C5
(780) 570-9650
Andrea Boddez
Associate
(780) 467-2897
425-450 Ordze Rd
Sherwood Park, Alberta T8B 0C5
(780) 570-9650

